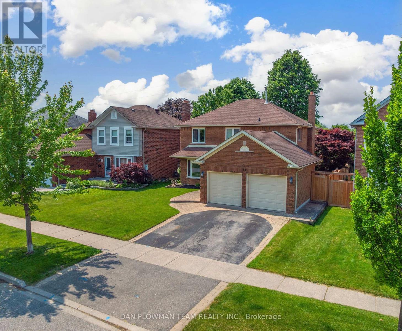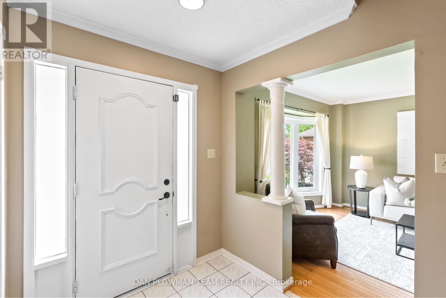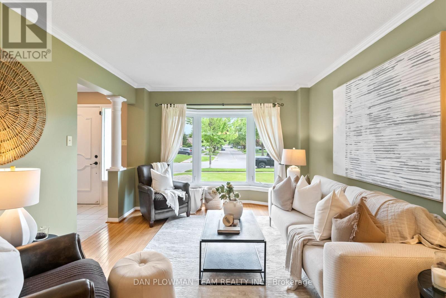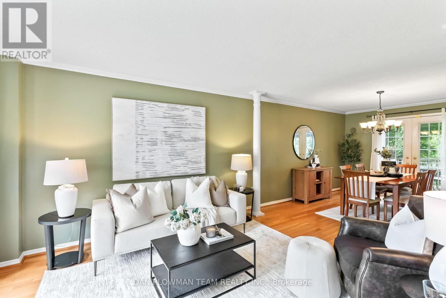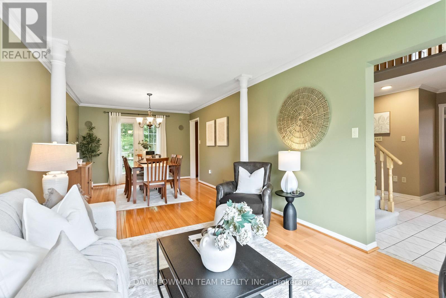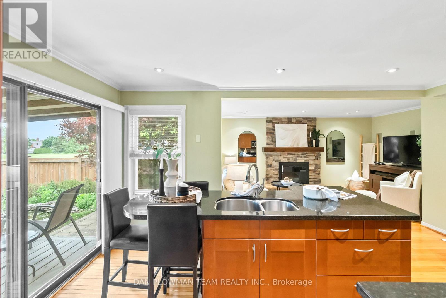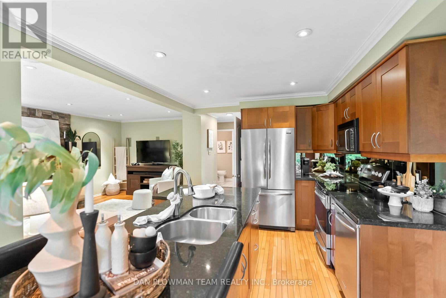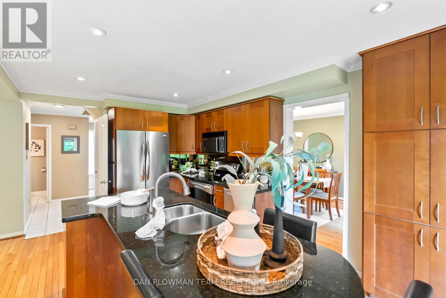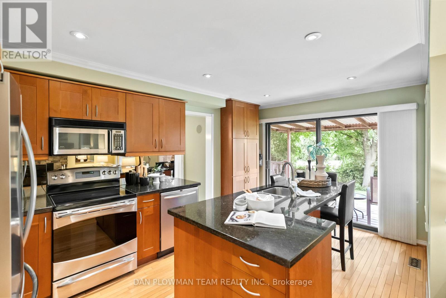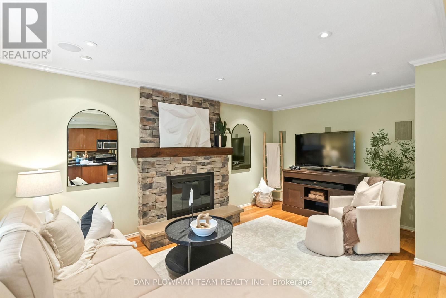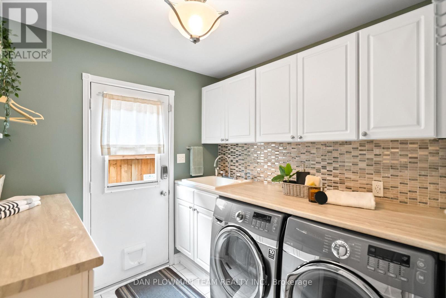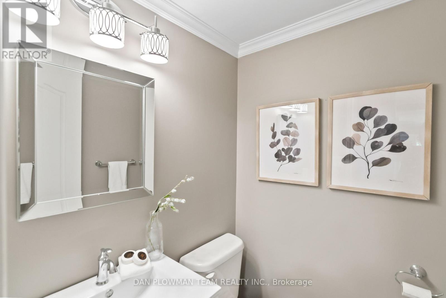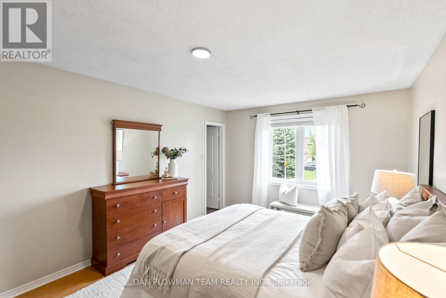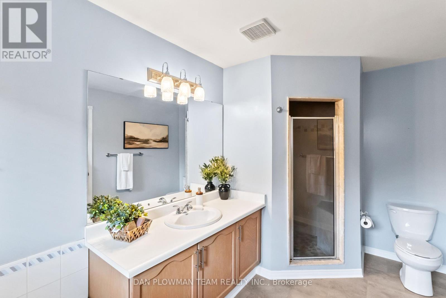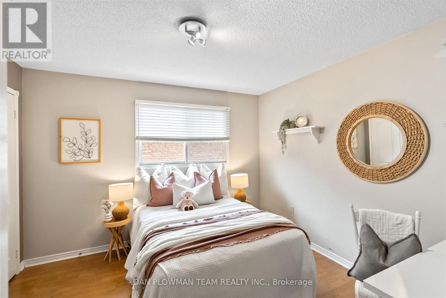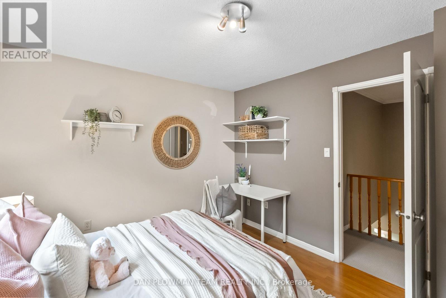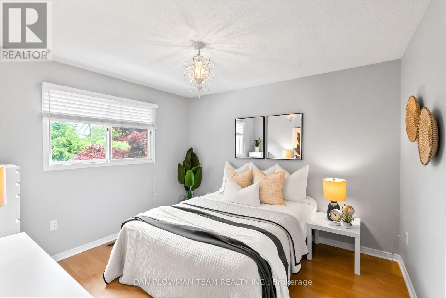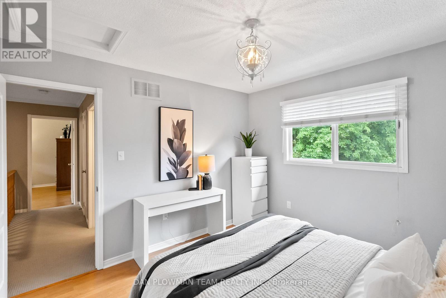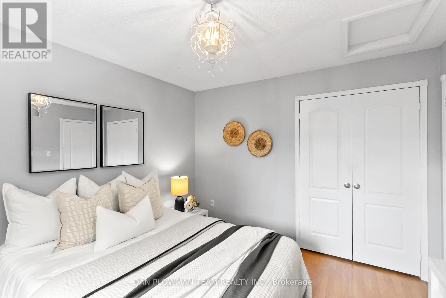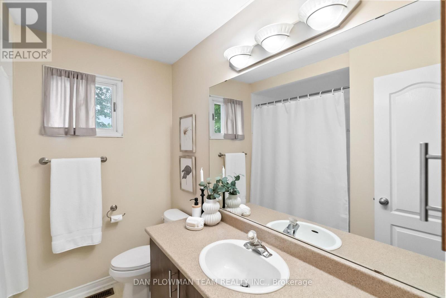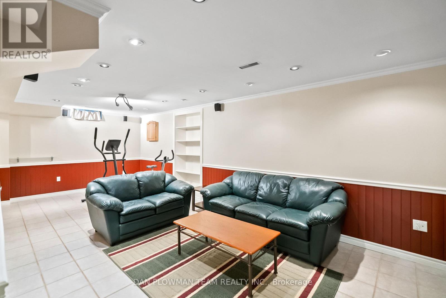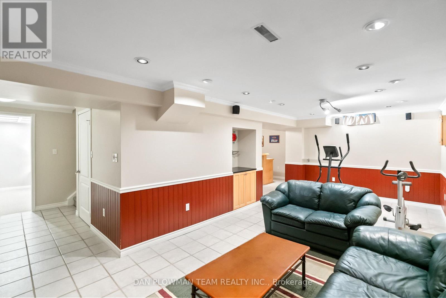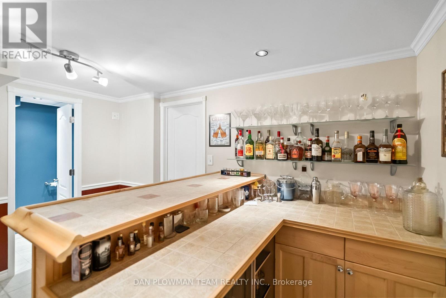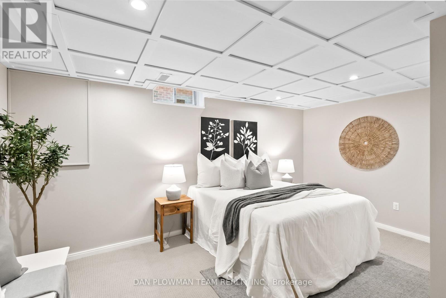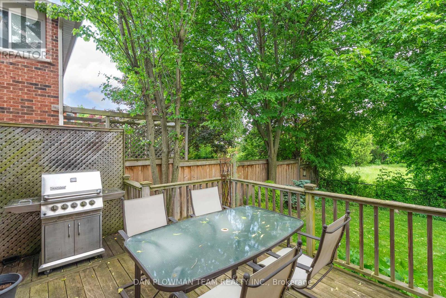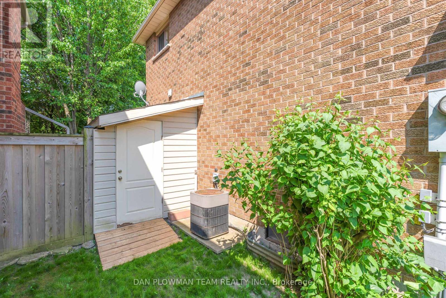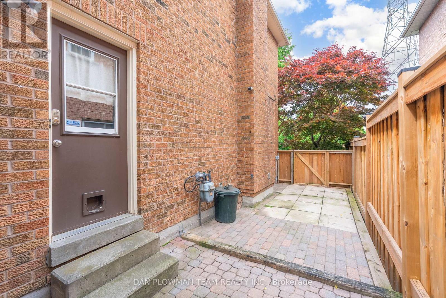14 Erickson Drive Whitby, Ontario L1N 8S8
$949,900
Tucked Away On A Quiet Street In One Of Whitbys Most Desirable Family-Friendly Neighbourhoods, This Beautifully Maintained Detached 2-Storey Home Offers The Perfect Blend Of Functionality, Charm, And Location. Featuring 3+1 Bedrooms, 4 Bathrooms, And A Fully Finished Basement, This Home Is Move-In Ready With Room For Everyone. Step Inside To A Bright And Inviting Main Floor Layout With An Updated Kitchen, Large Family Room, And A Combined Living And Dining Area, It Is Ideal For Both Everyday Living And Entertaining. Upstairs The Spacious Primary Suite Has A Walk-In Closet, Large Windows For Tons Of Natural Light And A 4 Piece Ensuite. A Shared 4 Piece Bathroom And 2 Additional Bedrooms Round Out The Second Floor Making It Ideal For Kids. The Finished Basement Boasts A Custom Bar, Ample Storage, And An Additional Bedroom - The Ultimate Flex Space For Guests, Hobbies, Or Work-From-Home Needs. Enjoy Summers On The Backyard Deck, Surrounded By Lush Greenery And Total Privacy With No Rear Neighbours, As The Home Backs Onto Green Space. Ideally Located Near Top Rated Schools, Shops, Transit, And Within Walking Distance To Optimist Park And Glenayr Park. Whether Youre Upsizing, Relocating, Or Looking For A Turnkey Family Home, 14 Erickson Drive Delivers The Lifestyle Youve Been Searching For. Dont Miss Your Chance To Call This Whitby Gem Your Home. Book Your Private Showing Today! (id:61852)
Property Details
| MLS® Number | E12214051 |
| Property Type | Single Family |
| Community Name | Blue Grass Meadows |
| ParkingSpaceTotal | 4 |
Building
| BathroomTotal | 4 |
| BedroomsAboveGround | 3 |
| BedroomsBelowGround | 1 |
| BedroomsTotal | 4 |
| Appliances | Water Heater, Dishwasher, Dryer, Stove, Washer, Refrigerator |
| BasementDevelopment | Finished |
| BasementType | Full (finished) |
| ConstructionStyleAttachment | Detached |
| CoolingType | Central Air Conditioning |
| ExteriorFinish | Brick |
| FireplacePresent | Yes |
| FlooringType | Carpeted, Hardwood, Tile, Laminate |
| FoundationType | Concrete |
| HalfBathTotal | 2 |
| HeatingFuel | Natural Gas |
| HeatingType | Forced Air |
| StoriesTotal | 2 |
| SizeInterior | 1500 - 2000 Sqft |
| Type | House |
| UtilityWater | Municipal Water |
Parking
| Attached Garage | |
| Garage |
Land
| Acreage | No |
| Sewer | Sanitary Sewer |
| SizeDepth | 110 Ft |
| SizeFrontage | 49 Ft ,2 In |
| SizeIrregular | 49.2 X 110 Ft |
| SizeTotalText | 49.2 X 110 Ft |
Rooms
| Level | Type | Length | Width | Dimensions |
|---|---|---|---|---|
| Second Level | Primary Bedroom | 5.27 m | 3.41 m | 5.27 m x 3.41 m |
| Second Level | Bedroom 2 | 3.49 m | 3.23 m | 3.49 m x 3.23 m |
| Second Level | Bedroom 3 | 3.47 m | 3.26 m | 3.47 m x 3.26 m |
| Basement | Bedroom 4 | 4.79 m | 3.23 m | 4.79 m x 3.23 m |
| Basement | Recreational, Games Room | 7.48 m | 3.23 m | 7.48 m x 3.23 m |
| Basement | Den | 3.66 m | 2.66 m | 3.66 m x 2.66 m |
| Main Level | Kitchen | 4.9 m | 3.09 m | 4.9 m x 3.09 m |
| Main Level | Living Room | 3.68 m | 3.36 m | 3.68 m x 3.36 m |
| Main Level | Dining Room | 3.97 m | 3.36 m | 3.97 m x 3.36 m |
| Main Level | Family Room | 5.17 m | 3.28 m | 5.17 m x 3.28 m |
| Main Level | Laundry Room | 5.27 m | 3.41 m | 5.27 m x 3.41 m |
Interested?
Contact us for more information
Dan Plowman
Salesperson
800 King St West
Oshawa, Ontario L1J 2L5
