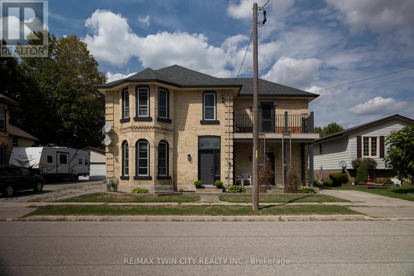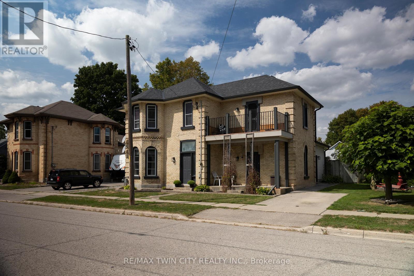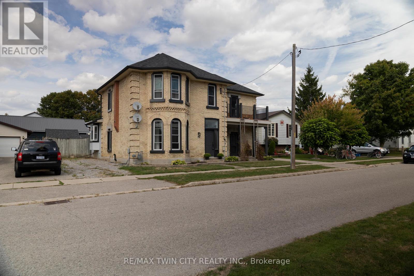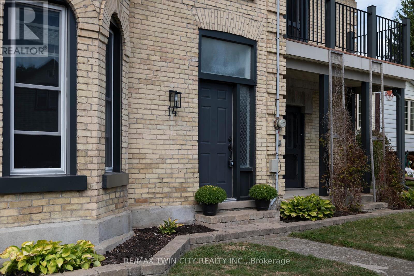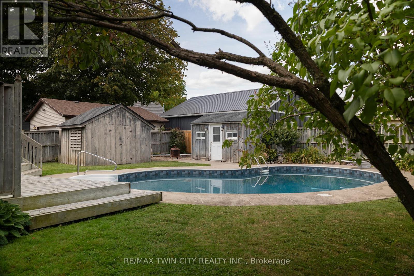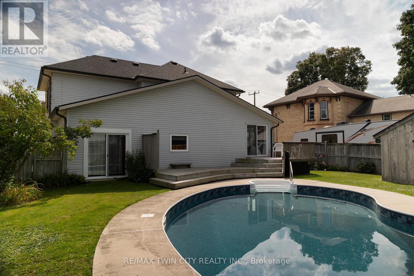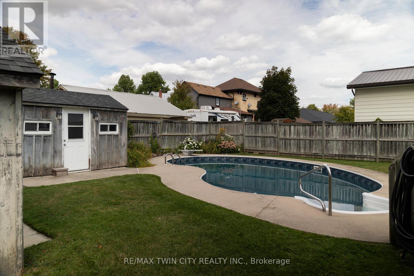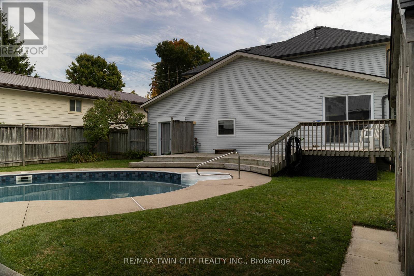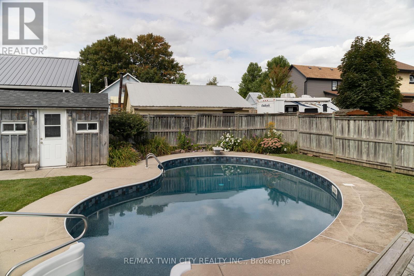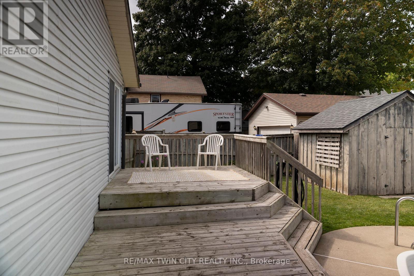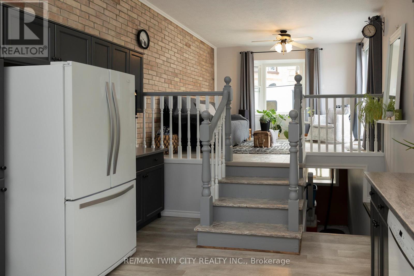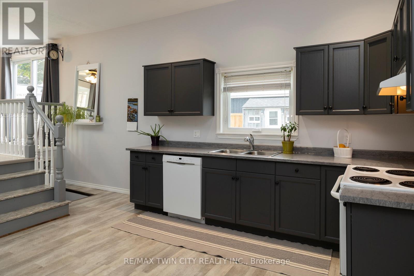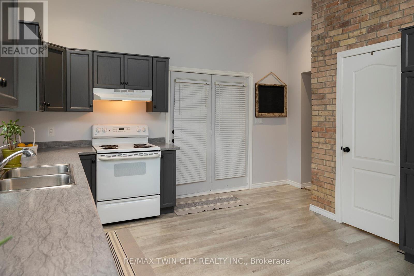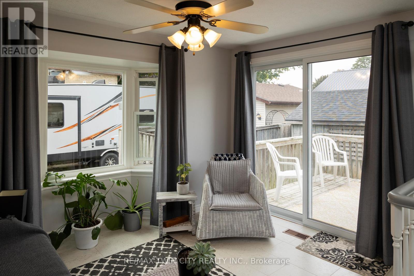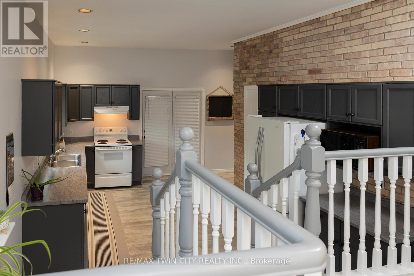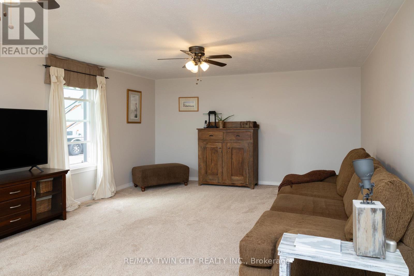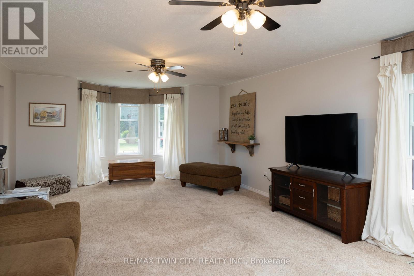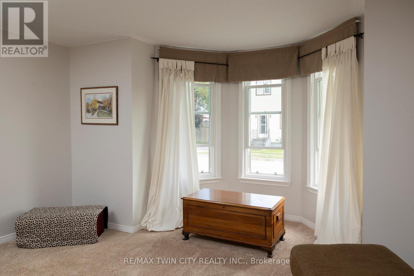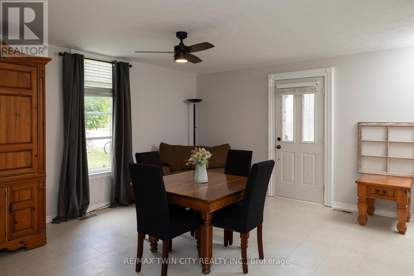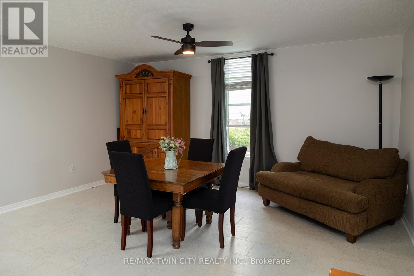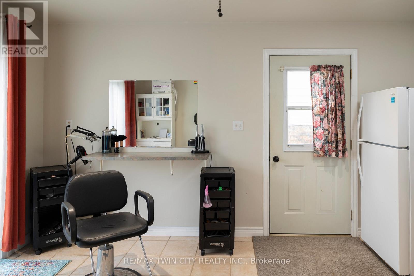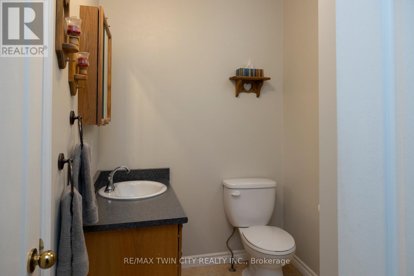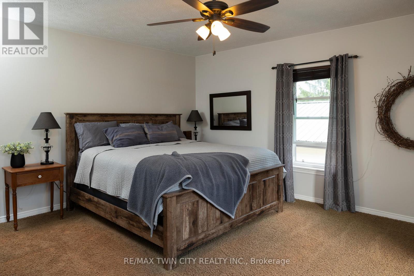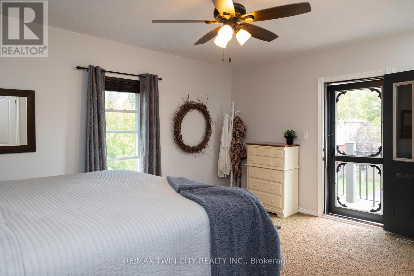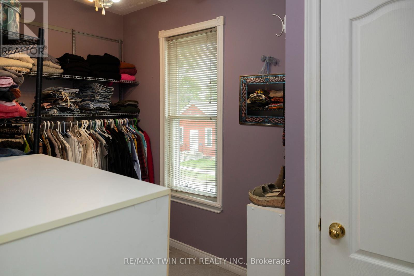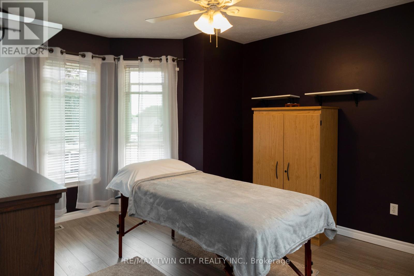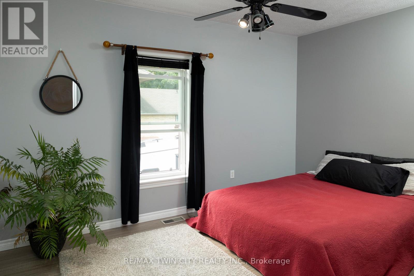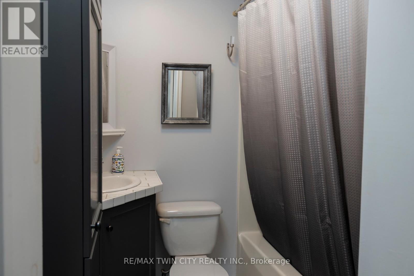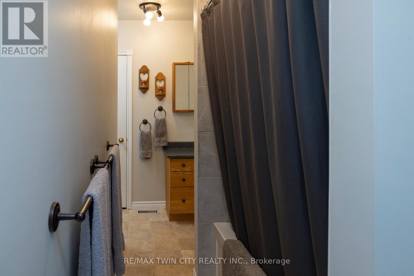14 Elgin Street W Norwich, Ontario N0J 1P0
$725,000
Stately family home for sale in the charming village of Norwich. The all brick, two storey home offers 4 bedrooms and 2 full bathrooms with large room sizes so there is plenty of space for you and family/friends to gather and make memories here. Some unique features; exposed brick walls, hand painted stairs & high ceilings in the kitchen/den area. Two sets of patio doors leading out to the back yard. A lovely balcony off of the primary bedroom is the perfect spot to watch the stars at night or to enjoy a quiet morning coffee. The back yard will be where you want to spend those beautiful summer days around the inground swimming pool (new liner and safety cover Sept 2023, new solar blanket 2023, new filters 2024). Speaking of recent updates, all windows and window/door capping was replaced in August of this year, along with exterior lighting and new furnace (2025). There are 2 sheds in the yard, one is used to store the pool equipment, the other is a storage shed. This property is within walking distance to all amenities in town and only a 20 minute drive to Woodstock, Tillsonburg and to Hwy 401/403 access. This home shows well and will not disappoint. Book your private viewing today. Quick closing is possible. (id:61852)
Property Details
| MLS® Number | X12397849 |
| Property Type | Single Family |
| Community Name | Norwich Town |
| AmenitiesNearBy | Park, Place Of Worship, Schools |
| CommunityFeatures | Community Centre |
| EquipmentType | Water Heater |
| Features | Sump Pump |
| ParkingSpaceTotal | 3 |
| PoolType | Inground Pool |
| RentalEquipmentType | Water Heater |
Building
| BathroomTotal | 2 |
| BedroomsAboveGround | 4 |
| BedroomsTotal | 4 |
| Age | 100+ Years |
| Appliances | Dishwasher, Dryer, Freezer, Hood Fan, Stove, Washer, Window Coverings, Refrigerator |
| BasementDevelopment | Unfinished |
| BasementType | Partial (unfinished) |
| ConstructionStyleAttachment | Detached |
| CoolingType | Window Air Conditioner |
| ExteriorFinish | Brick, Vinyl Siding |
| FoundationType | Stone |
| HeatingFuel | Natural Gas |
| HeatingType | Forced Air |
| StoriesTotal | 2 |
| SizeInterior | 2000 - 2500 Sqft |
| Type | House |
| UtilityWater | Municipal Water |
Parking
| No Garage |
Land
| Acreage | No |
| LandAmenities | Park, Place Of Worship, Schools |
| Sewer | Sanitary Sewer |
| SizeFrontage | 60 Ft ,8 In |
| SizeIrregular | 60.7 Ft |
| SizeTotalText | 60.7 Ft|under 1/2 Acre |
| ZoningDescription | R1 |
Rooms
| Level | Type | Length | Width | Dimensions |
|---|---|---|---|---|
| Second Level | Bedroom | 3.45 m | 4.37 m | 3.45 m x 4.37 m |
| Second Level | Bedroom | 3.43 m | 4.09 m | 3.43 m x 4.09 m |
| Second Level | Bedroom | 3.28 m | 2.08 m | 3.28 m x 2.08 m |
| Second Level | Primary Bedroom | 4.75 m | 4.27 m | 4.75 m x 4.27 m |
| Basement | Laundry Room | 3.1 m | 2.13 m | 3.1 m x 2.13 m |
| Main Level | Kitchen | 4.88 m | 3.58 m | 4.88 m x 3.58 m |
| Main Level | Den | 3.45 m | 4.37 m | 3.45 m x 4.37 m |
| Main Level | Office | 3 m | 4.27 m | 3 m x 4.27 m |
| Main Level | Dining Room | 4.75 m | 4.8 m | 4.75 m x 4.8 m |
| Main Level | Living Room | 7.39 m | 4.55 m | 7.39 m x 4.55 m |
https://www.realtor.ca/real-estate/28850274/14-elgin-street-w-norwich-norwich-town-norwich-town
Interested?
Contact us for more information
Adam Degroote
Broker
515 Park Road N Unit B
Brantford, Ontario N3R 7K8
