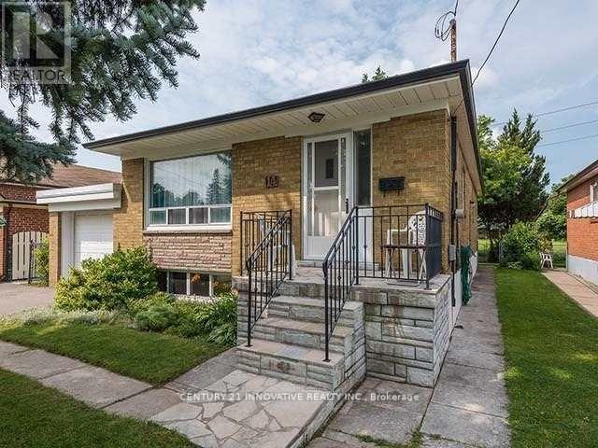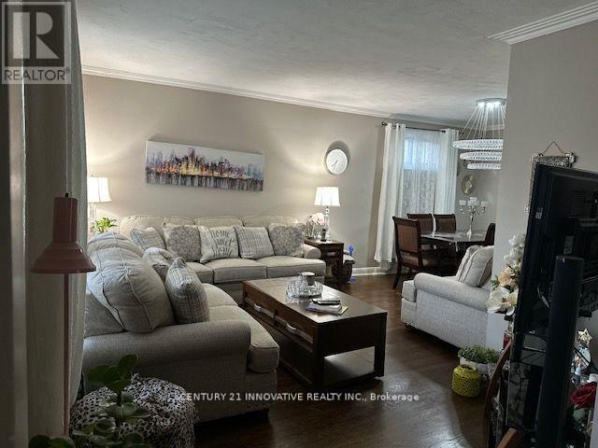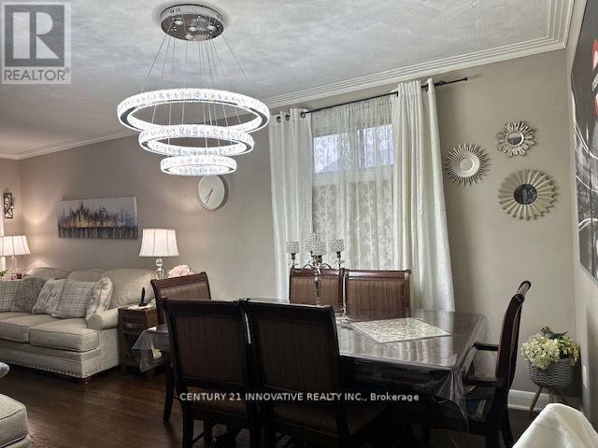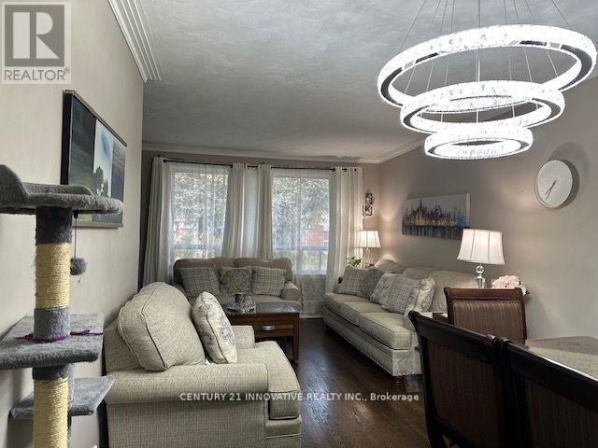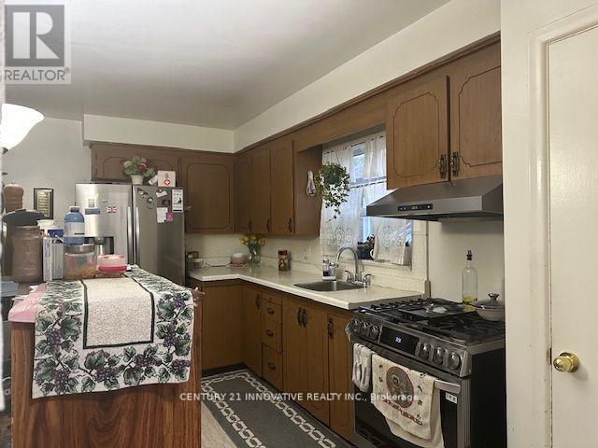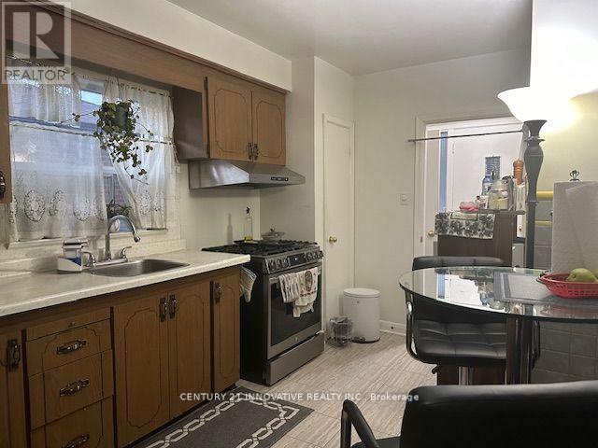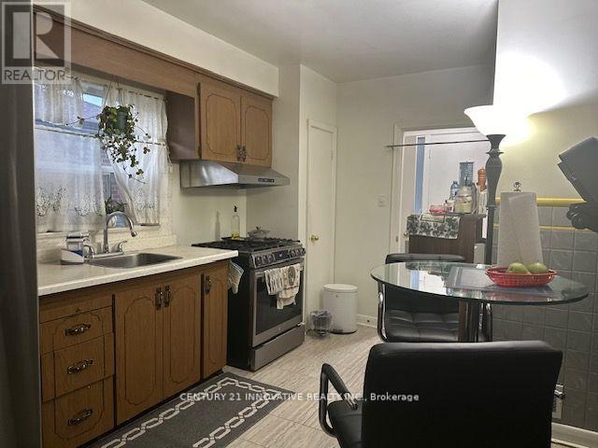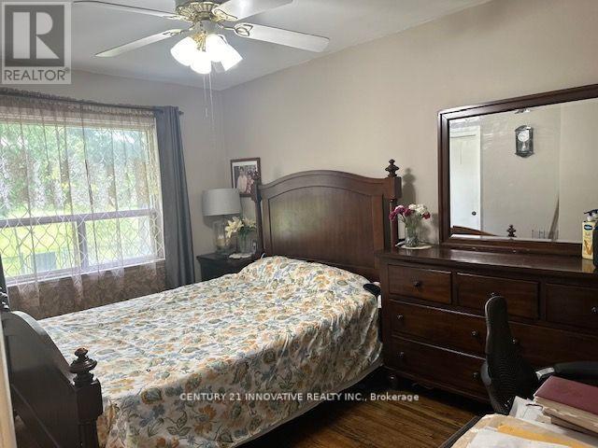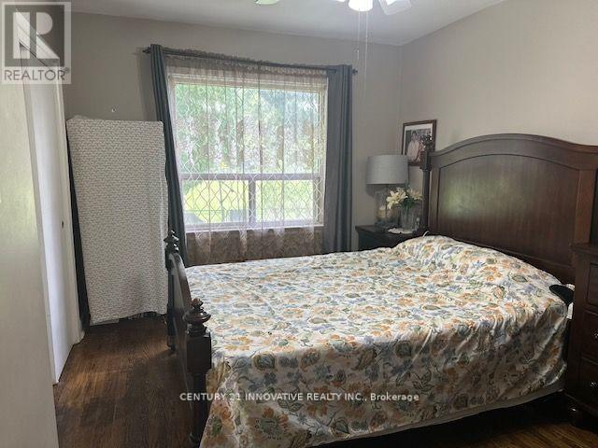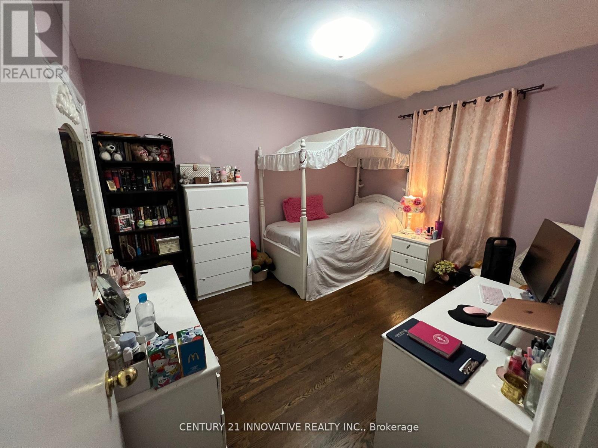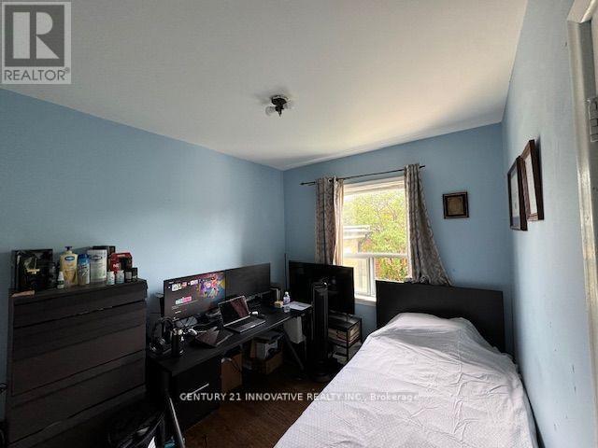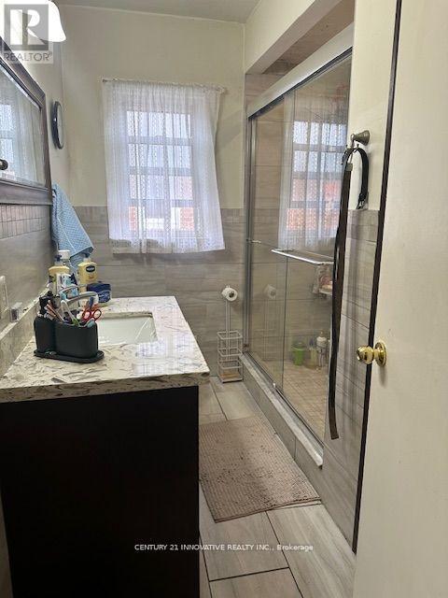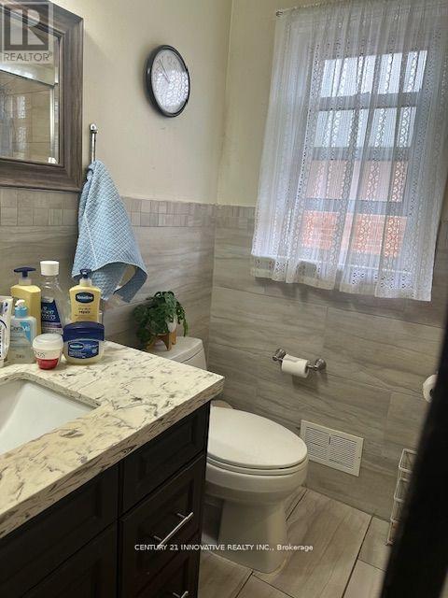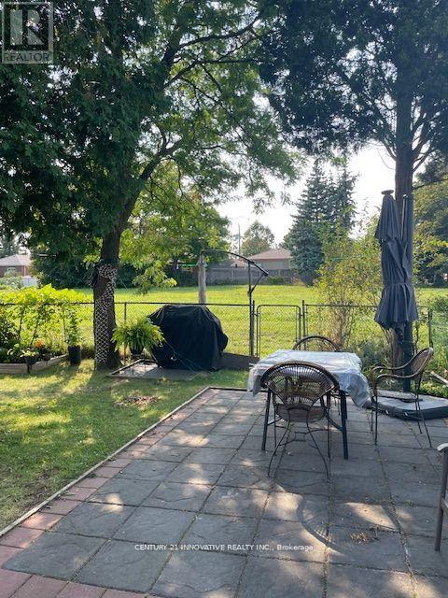14 Electro Road Toronto, Ontario M1R 2A7
3 Bedroom
1 Bathroom
700 - 1100 sqft
Bungalow
Central Air Conditioning
Forced Air
$3,000 Monthly
Beautifully Updated Main Floor Of 3 Bedroom Bungalow With Attached Garage. Spacious Eat-In Kitchen, Dining Space, Living Room And 3 Spacious Bedrooms.Quite Street And House Backs On To A Green Space. Main Intersection Is Warden Ave And Lawrence Ave E. House Located Steps Away From All Shopping Wants And Needs. Close To 401 And DVP. Shared Laundry On Lower Level.Tenents To Pay 50% Utilities (Heat,Water & Hydro).Tenant Responsible For Lawn Maintenance, Ice and Snow Removal. (id:61852)
Property Details
| MLS® Number | E12441412 |
| Property Type | Single Family |
| Community Name | Wexford-Maryvale |
| AmenitiesNearBy | Place Of Worship, Public Transit, Schools |
| Features | Carpet Free |
| ParkingSpaceTotal | 2 |
Building
| BathroomTotal | 1 |
| BedroomsAboveGround | 3 |
| BedroomsTotal | 3 |
| Appliances | Garage Door Opener Remote(s), Dryer, Hood Fan, Stove, Washer |
| ArchitecturalStyle | Bungalow |
| BasementType | None |
| ConstructionStyleAttachment | Detached |
| CoolingType | Central Air Conditioning |
| ExteriorFinish | Brick |
| FlooringType | Hardwood |
| FoundationType | Concrete |
| HeatingFuel | Natural Gas |
| HeatingType | Forced Air |
| StoriesTotal | 1 |
| SizeInterior | 700 - 1100 Sqft |
| Type | House |
| UtilityWater | Municipal Water |
Parking
| Attached Garage | |
| Garage |
Land
| Acreage | No |
| LandAmenities | Place Of Worship, Public Transit, Schools |
| Sewer | Sanitary Sewer |
Rooms
| Level | Type | Length | Width | Dimensions |
|---|---|---|---|---|
| Main Level | Kitchen | 4.7 m | 3.65 m | 4.7 m x 3.65 m |
| Main Level | Living Room | 4.7 m | 3.65 m | 4.7 m x 3.65 m |
| Main Level | Dining Room | 3.66 m | 3.17 m | 3.66 m x 3.17 m |
| Main Level | Primary Bedroom | 4.26 m | 3.04 m | 4.26 m x 3.04 m |
| Main Level | Bedroom 2 | 3.88 m | 3.14 m | 3.88 m x 3.14 m |
| Main Level | Bedroom 3 | 3.17 m | 2.64 m | 3.17 m x 2.64 m |
Interested?
Contact us for more information
Mahbub Bhuiyan
Salesperson
Century 21 Innovative Realty Inc.
2855 Markham Rd #300
Toronto, Ontario M1X 0C3
2855 Markham Rd #300
Toronto, Ontario M1X 0C3
