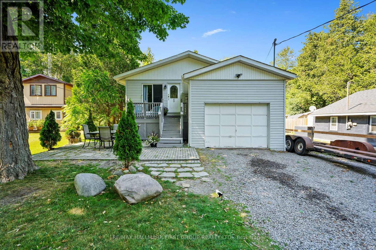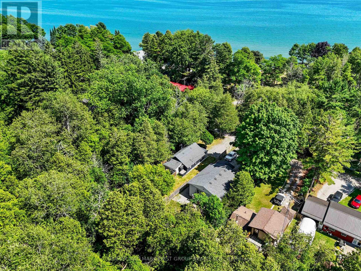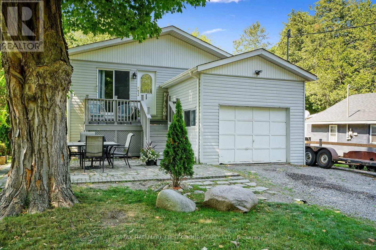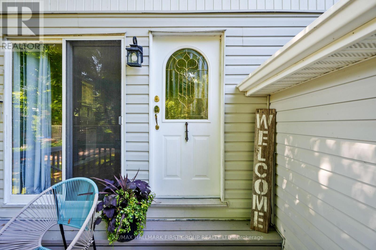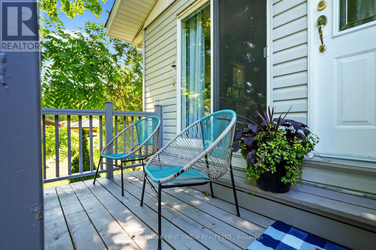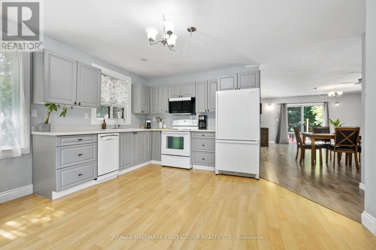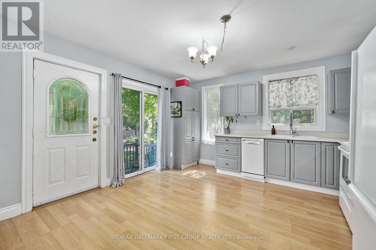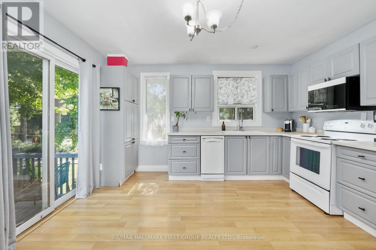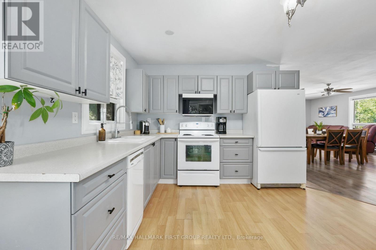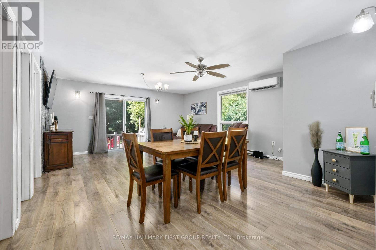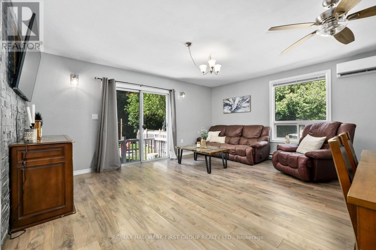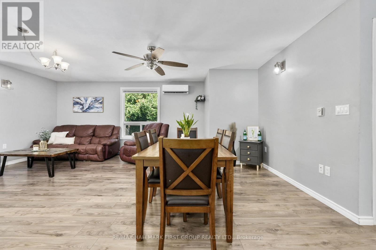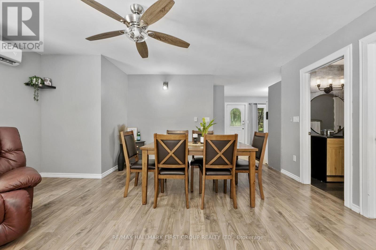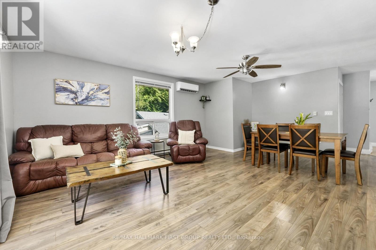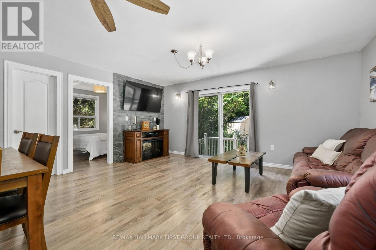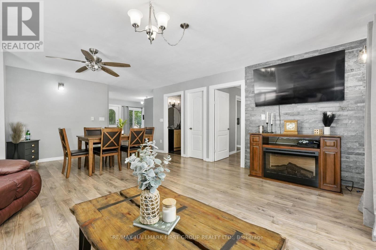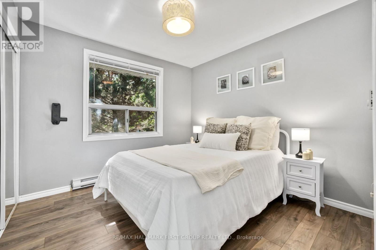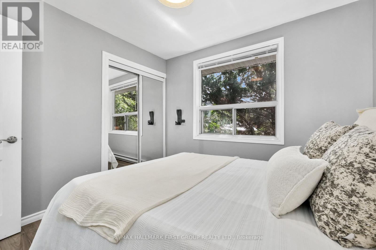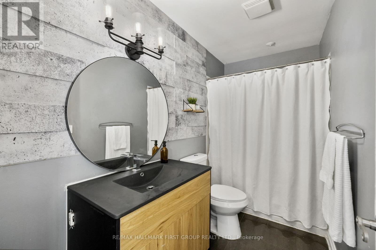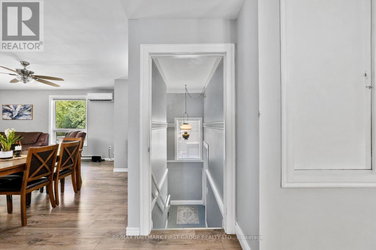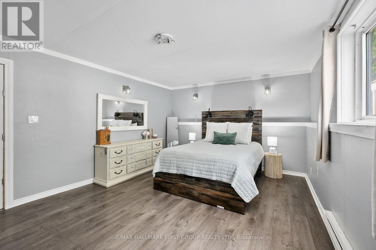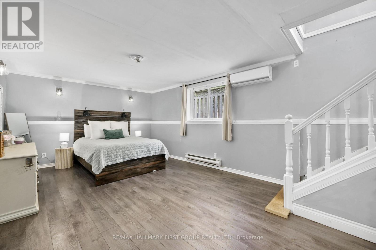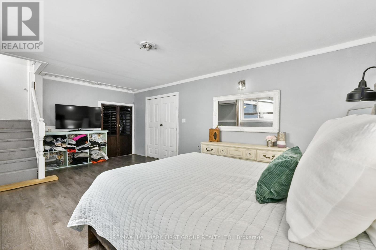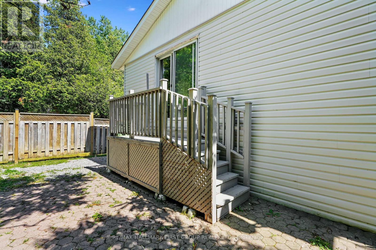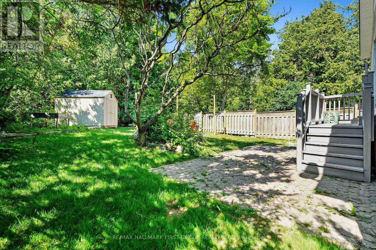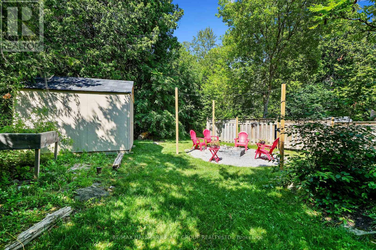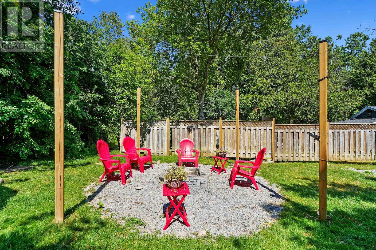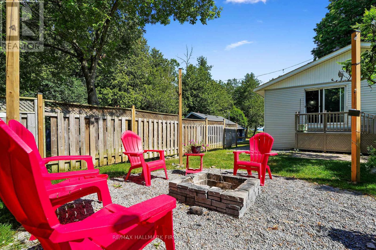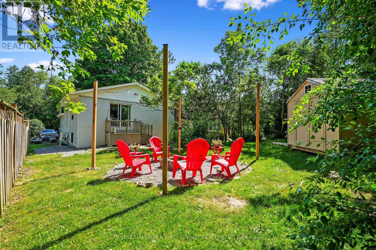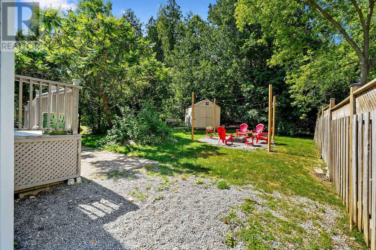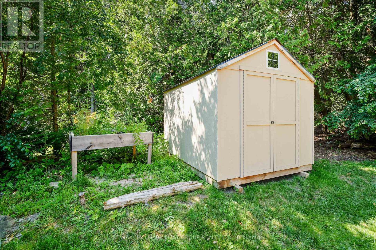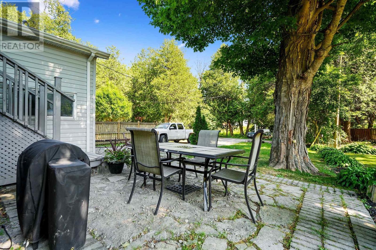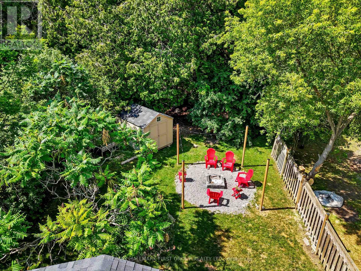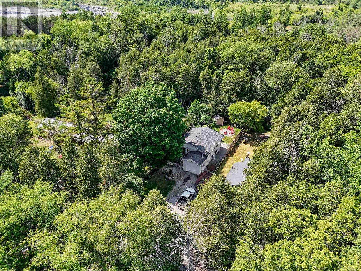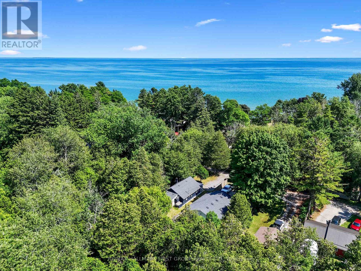14 Durham Street S Cramahe, Ontario K0K 1S0
$459,900
Just steps from Lake Ontario, this charming and affordable bungalow in Colborne offers a bright, modern layout with the bonus of an attached garage. The open-concept living and dining areas feature large windows, a stylish accent wall, and a walkout to the backyard, extending your living space into the outdoors. The kitchen is both functional and inviting, with matching appliances, ample cabinetry, and generous counter space. The main floor includes a well-appointed bedroom and an updated full bathroom. Downstairs, discover a spacious and bright second bedroom, a laundry room, and ample storage options. Outside, enjoy a fenced yard with front and back patios, a cozy firepit area, and mature trees that provide shade and privacy. With Lake Ontario just a short stroll away and quick access to Colborne's amenities and Highway 401, this is an ideal opportunity for downsizers, first-time buyers, or anyone craving a simpler life closer to the water. (id:61852)
Property Details
| MLS® Number | X12272753 |
| Property Type | Single Family |
| Community Name | Colborne |
| EquipmentType | None |
| Features | Wooded Area |
| ParkingSpaceTotal | 5 |
| RentalEquipmentType | None |
Building
| BathroomTotal | 1 |
| BedroomsAboveGround | 1 |
| BedroomsBelowGround | 1 |
| BedroomsTotal | 2 |
| Appliances | Water Heater, Dishwasher, Dryer, Stove, Washer, Window Coverings, Refrigerator |
| ArchitecturalStyle | Bungalow |
| BasementDevelopment | Finished |
| BasementType | N/a (finished) |
| ConstructionStyleAttachment | Detached |
| ExteriorFinish | Vinyl Siding |
| FoundationType | Poured Concrete |
| HeatingFuel | Electric |
| HeatingType | Heat Pump, Not Known |
| StoriesTotal | 1 |
| SizeInterior | 700 - 1100 Sqft |
| Type | House |
Parking
| Attached Garage | |
| Garage |
Land
| Acreage | No |
| Sewer | Septic System |
| SizeDepth | 125 Ft |
| SizeFrontage | 42 Ft |
| SizeIrregular | 42 X 125 Ft |
| SizeTotalText | 42 X 125 Ft |
| ZoningDescription | Sr |
Rooms
| Level | Type | Length | Width | Dimensions |
|---|---|---|---|---|
| Basement | Bedroom 2 | 3.8 m | 6.17 m | 3.8 m x 6.17 m |
| Basement | Other | 4.06 m | 9.52 m | 4.06 m x 9.52 m |
| Main Level | Kitchen | 4.48 m | 4.04 m | 4.48 m x 4.04 m |
| Main Level | Dining Room | 5.01 m | 2.48 m | 5.01 m x 2.48 m |
| Main Level | Living Room | 5.02 m | 3.75 m | 5.02 m x 3.75 m |
| Main Level | Primary Bedroom | 2.99 m | 2.95 m | 2.99 m x 2.95 m |
| Main Level | Bathroom | 2.99 m | 1.37 m | 2.99 m x 1.37 m |
Utilities
| Electricity | Installed |
https://www.realtor.ca/real-estate/28580281/14-durham-street-s-cramahe-colborne-colborne
Interested?
Contact us for more information
Jacqueline Pennington
Broker
1154 Kingston Road
Pickering, Ontario L1V 1B4
Jon Smoke
Salesperson
1154 Kingston Road
Pickering, Ontario L1V 1B4
