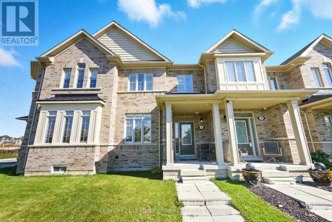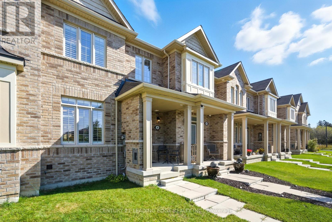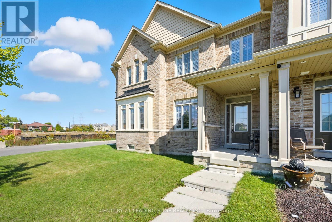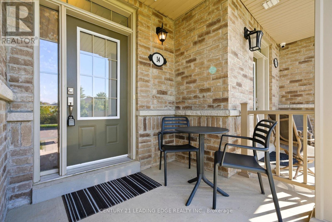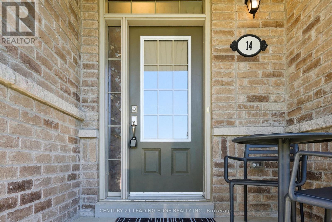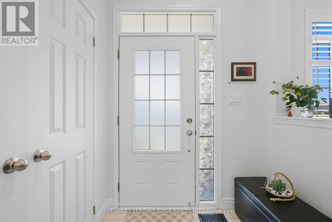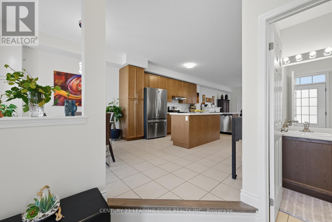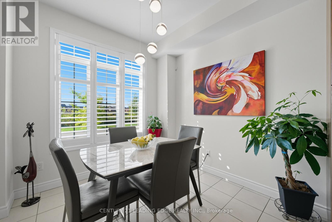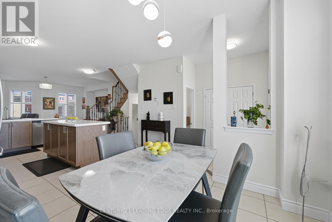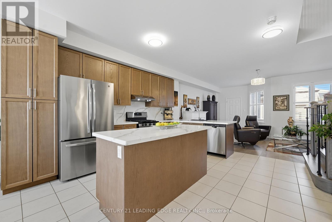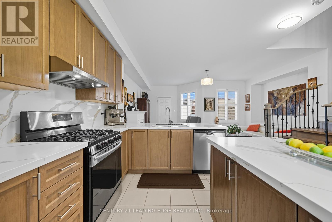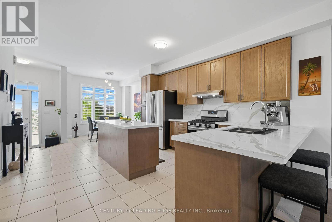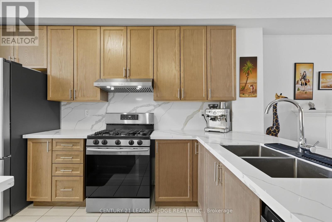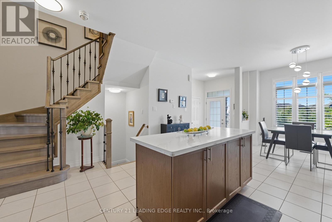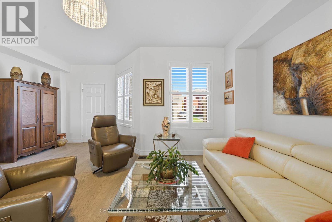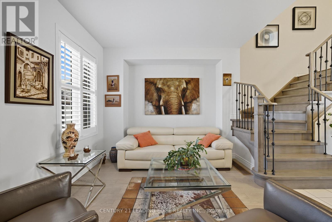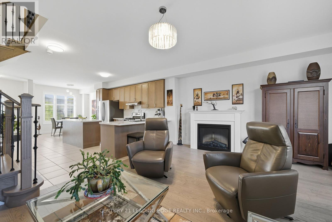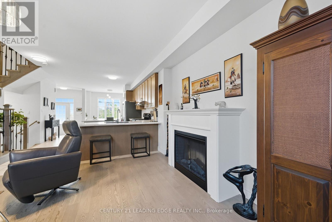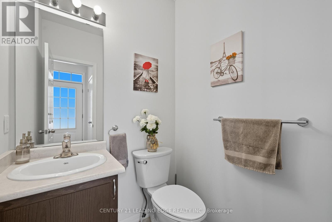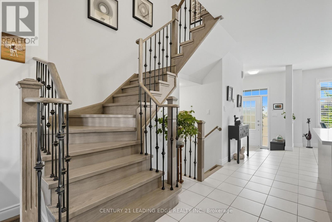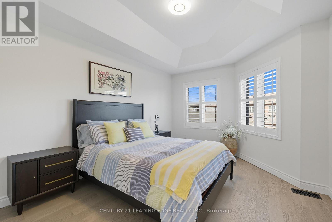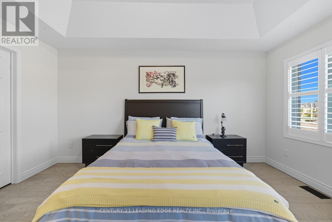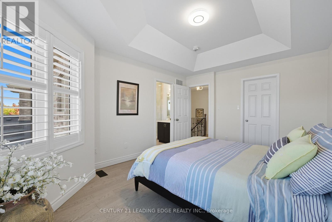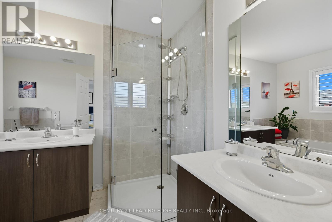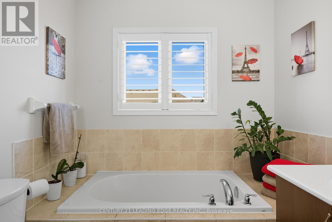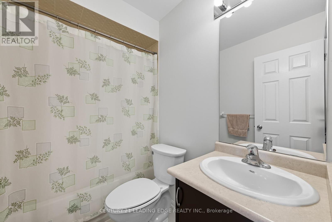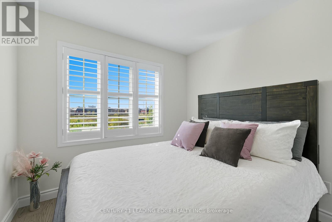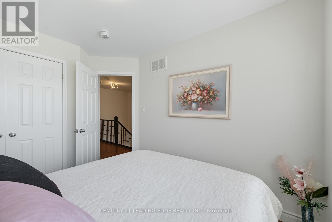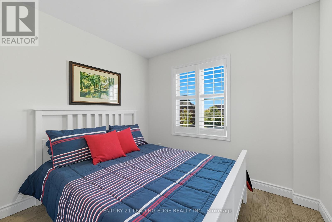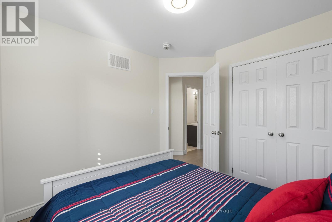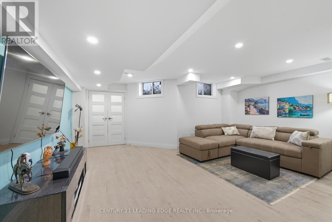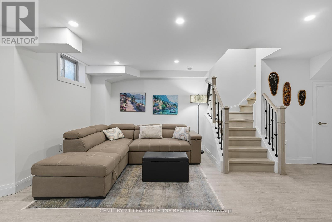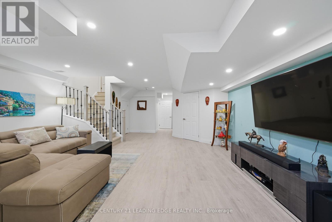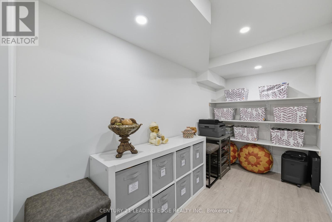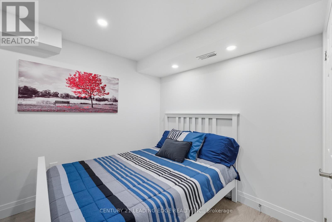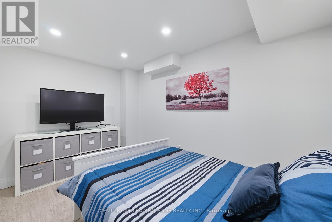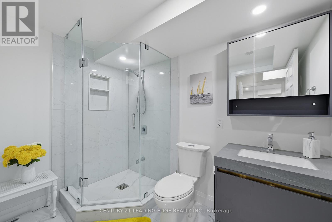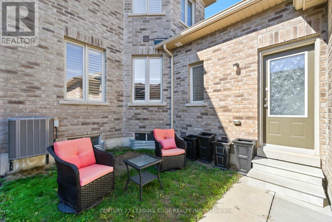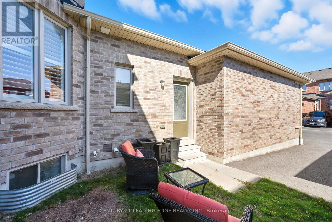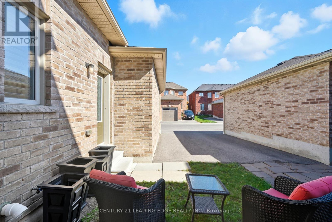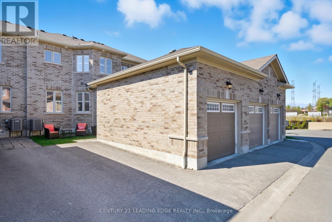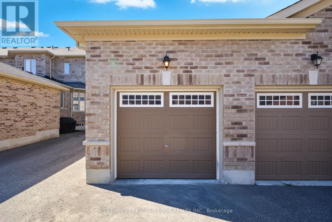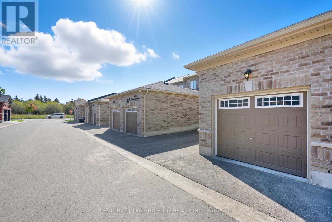14 Drayton Avenue Ajax, Ontario L1T 0N9
$889,000
Welcome To 14 Drayton Ave, Ajax A Beautifully Upgraded Freehold Townhome In The Sought-After Northwest Ajax Community. This Bright And Modern 3+1 Bedroom, 4-Bathroom Home Features An Open-Concept Layout With 9-Ft Ceilings, Hardwood Stairs With Wrought Iron Pickets, And Pot Lights Throughout. The Stylish Kitchen Boasts Quartz Counters, A Gas Stove, Stainless Steel Appliances, And A Spacious Breakfast Area Filled With Natural Sunlight. The Primary Bedroom Offers A Coffered Ceiling, Walk-In Closet, And A Luxurious 5-Piece Ensuite. The Home Also Includes An Alarm Rough-In For Added Convenience And Peace Of Mind. The Professionally Finished Basement Adds Valuable Living Space With A Large, Bright Rec Room And Ample Pot Lighting Perfect For Entertaining Or Relaxing. Situated On A Premium Lot With No Homes In Front, This Move-In-Ready Gem Is Close To Schools, Parks, Shopping, And Major Highways. A Perfect Blend Of Elegance, Comfort, And Convenience! (id:61852)
Property Details
| MLS® Number | E12451168 |
| Property Type | Single Family |
| Neigbourhood | Riverside |
| Community Name | Northwest Ajax |
| AmenitiesNearBy | Hospital, Park, Public Transit, Schools |
| EquipmentType | Water Heater |
| Features | Lane, Carpet Free |
| ParkingSpaceTotal | 2 |
| RentalEquipmentType | Water Heater |
Building
| BathroomTotal | 4 |
| BedroomsAboveGround | 3 |
| BedroomsBelowGround | 1 |
| BedroomsTotal | 4 |
| Amenities | Fireplace(s) |
| Appliances | Garage Door Opener Remote(s), Water Heater, Water Meter, Dishwasher, Dryer, Garage Door Opener, Stove, Washer, Window Coverings, Refrigerator |
| BasementDevelopment | Finished |
| BasementType | N/a (finished) |
| ConstructionStyleAttachment | Attached |
| CoolingType | Central Air Conditioning, Air Exchanger |
| ExteriorFinish | Brick |
| FireProtection | Smoke Detectors |
| FireplacePresent | Yes |
| FlooringType | Tile, Hardwood, Laminate |
| FoundationType | Concrete |
| HalfBathTotal | 1 |
| HeatingFuel | Natural Gas |
| HeatingType | Forced Air |
| StoriesTotal | 2 |
| SizeInterior | 1500 - 2000 Sqft |
| Type | Row / Townhouse |
| UtilityWater | Municipal Water |
Parking
| Attached Garage | |
| Garage |
Land
| Acreage | No |
| LandAmenities | Hospital, Park, Public Transit, Schools |
| Sewer | Sanitary Sewer |
| SizeDepth | 91 Ft ,10 In |
| SizeFrontage | 19 Ft ,8 In |
| SizeIrregular | 19.7 X 91.9 Ft |
| SizeTotalText | 19.7 X 91.9 Ft |
Rooms
| Level | Type | Length | Width | Dimensions |
|---|---|---|---|---|
| Second Level | Primary Bedroom | 3.35 m | 4.57 m | 3.35 m x 4.57 m |
| Second Level | Bedroom 2 | 2.74 m | 3.01 m | 2.74 m x 3.01 m |
| Second Level | Bedroom 3 | 2.87 m | 2.83 m | 2.87 m x 2.83 m |
| Basement | Recreational, Games Room | Measurements not available | ||
| Basement | Bedroom | Measurements not available | ||
| Basement | Office | Measurements not available | ||
| Main Level | Kitchen | 2.51 m | 3.63 m | 2.51 m x 3.63 m |
| Main Level | Eating Area | 2.93 m | 3.35 m | 2.93 m x 3.35 m |
| Main Level | Family Room | 5.73 m | 4.63 m | 5.73 m x 4.63 m |
https://www.realtor.ca/real-estate/28965198/14-drayton-avenue-ajax-northwest-ajax-northwest-ajax
Interested?
Contact us for more information
Zena Sbeity
Salesperson
408 Dundas St West
Whitby, Ontario L1N 2M7
