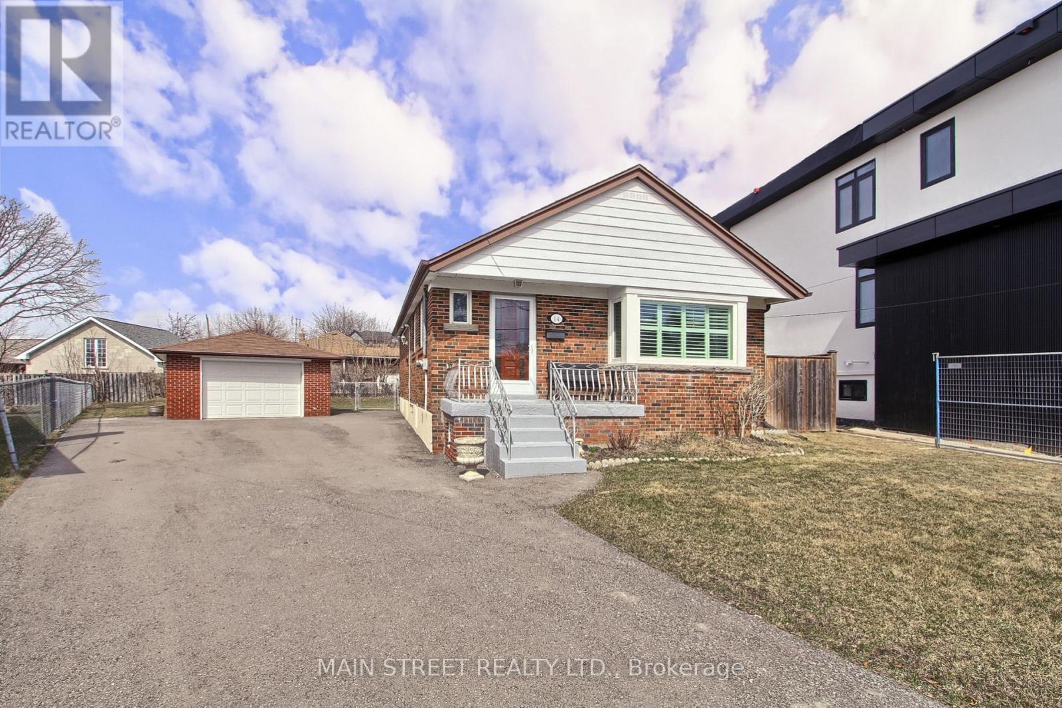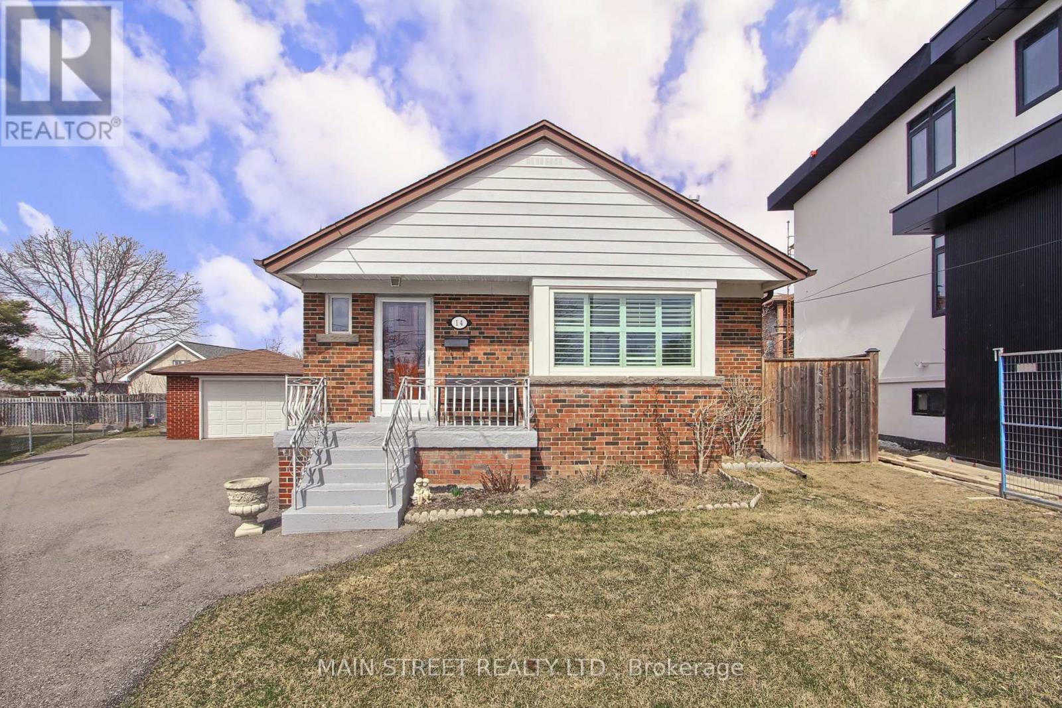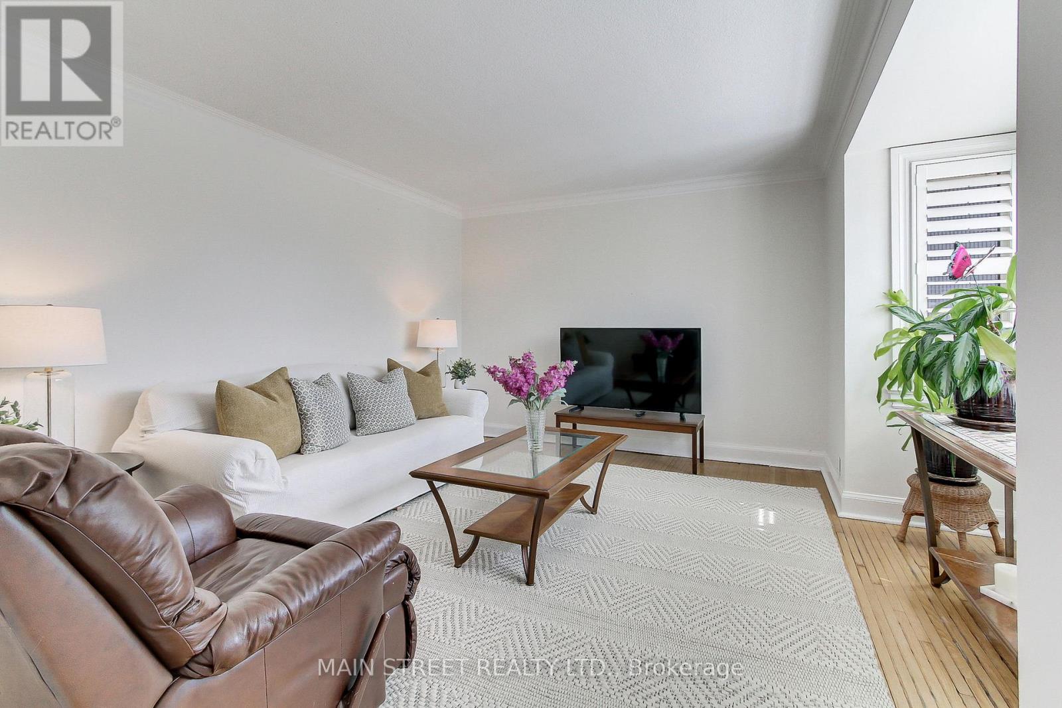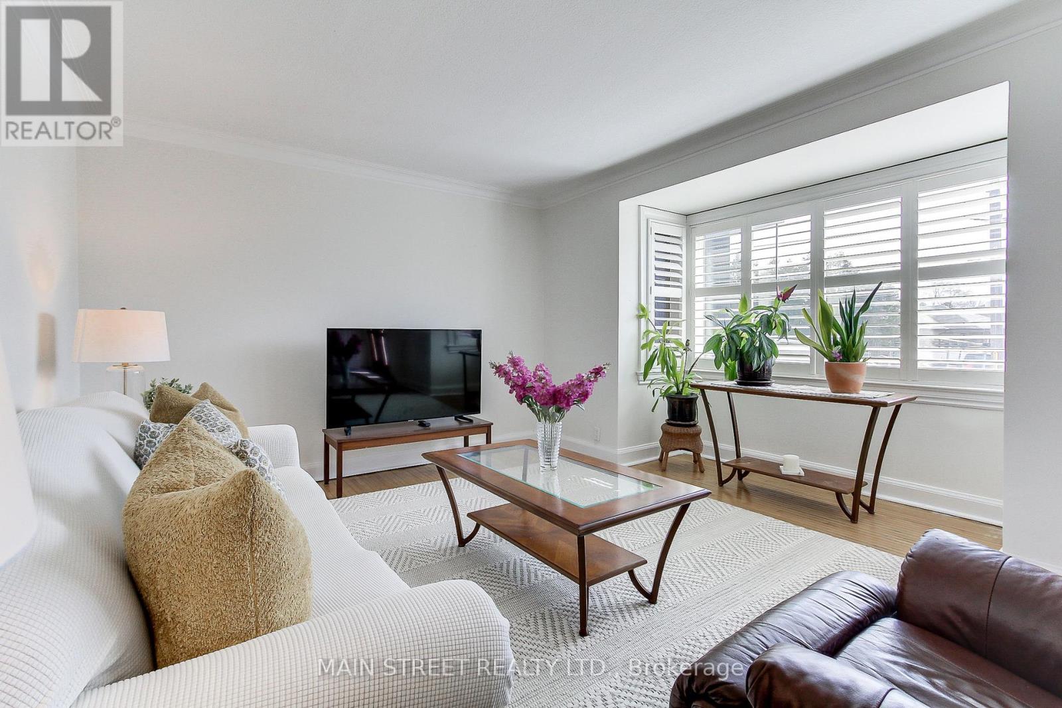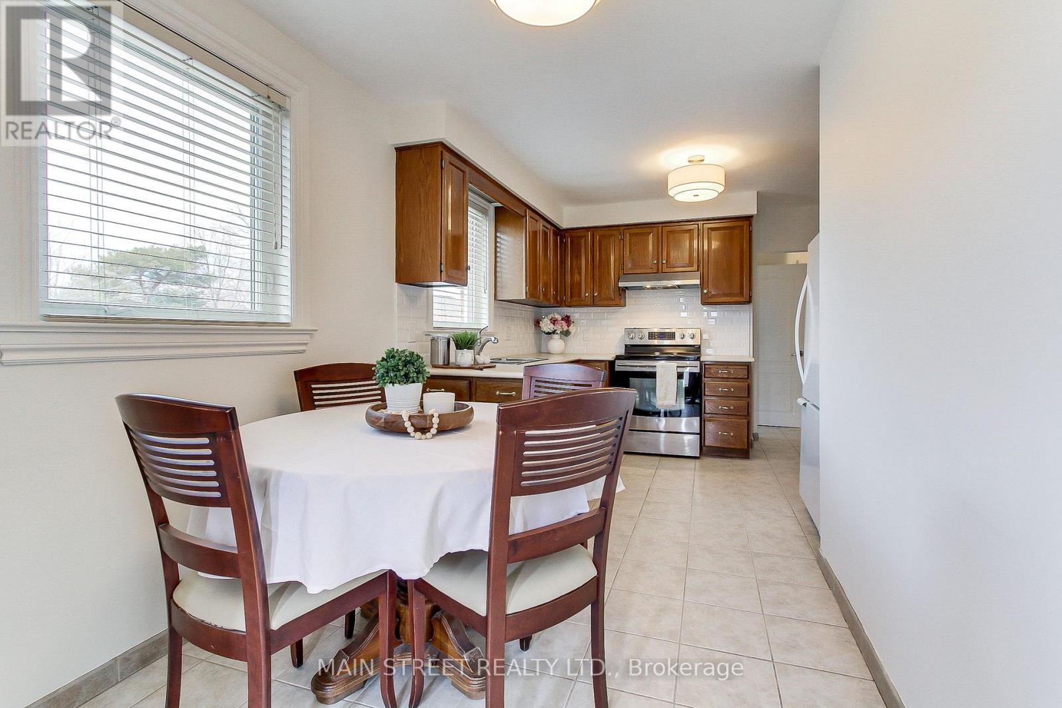4 Bedroom
2 Bathroom
Bungalow
Central Air Conditioning
Forced Air
$1,159,888
Charming 3-Bedroom Bungalow with Finished Basement .Move-in Ready!This well-maintained and spacious bungalow is perfect for anyone looking for a comfortable and inviting home. Featuring three generous bedrooms, a fully finished basement, and ample living space, this property is ready for you to move in and make it your own.For Investors Or First Time Home Buyers. The extra-long, wide driveway offers plenty of parking, with space for multiple vehicles. The single-car garage adds even more convenience. Situated in a quiet, sought-after neighbourhood, this home is close to all essential amenities, including schools, parks, and shopping centres. Enjoy the outdoors in the large, private backyard?ideal for family gatherings.This property offers both comfort and convenience, making it the perfect place to call home. (id:61852)
Property Details
|
MLS® Number
|
W12047539 |
|
Property Type
|
Single Family |
|
Community Name
|
Downsview-Roding-CFB |
|
AmenitiesNearBy
|
Park, Public Transit |
|
CommunityFeatures
|
School Bus |
|
ParkingSpaceTotal
|
9 |
Building
|
BathroomTotal
|
2 |
|
BedroomsAboveGround
|
3 |
|
BedroomsBelowGround
|
1 |
|
BedroomsTotal
|
4 |
|
Appliances
|
Dryer, Oven, Washer, Window Coverings, Refrigerator |
|
ArchitecturalStyle
|
Bungalow |
|
BasementDevelopment
|
Finished |
|
BasementFeatures
|
Separate Entrance |
|
BasementType
|
N/a (finished) |
|
ConstructionStyleAttachment
|
Detached |
|
CoolingType
|
Central Air Conditioning |
|
ExteriorFinish
|
Brick |
|
FlooringType
|
Hardwood, Ceramic, Laminate |
|
FoundationType
|
Unknown |
|
HeatingFuel
|
Natural Gas |
|
HeatingType
|
Forced Air |
|
StoriesTotal
|
1 |
|
Type
|
House |
|
UtilityWater
|
Municipal Water |
Parking
Land
|
Acreage
|
No |
|
LandAmenities
|
Park, Public Transit |
|
Sewer
|
Sanitary Sewer |
|
SizeDepth
|
98 Ft |
|
SizeFrontage
|
35 Ft ,6 In |
|
SizeIrregular
|
35.5 X 98.08 Ft ; 91.46ft X 123.42ft; 35.50ft X 98.08ft |
|
SizeTotalText
|
35.5 X 98.08 Ft ; 91.46ft X 123.42ft; 35.50ft X 98.08ft |
Rooms
| Level |
Type |
Length |
Width |
Dimensions |
|
Basement |
Bedroom 3 |
2.47 m |
3.38 m |
2.47 m x 3.38 m |
|
Basement |
Bedroom 4 |
6.43 m |
3.93 m |
6.43 m x 3.93 m |
|
Basement |
Recreational, Games Room |
6.76 m |
4.69 m |
6.76 m x 4.69 m |
|
Main Level |
Living Room |
4.51 m |
3.51 m |
4.51 m x 3.51 m |
|
Main Level |
Kitchen |
4.6 m |
2.31 m |
4.6 m x 2.31 m |
|
Main Level |
Eating Area |
1.74 m |
2.31 m |
1.74 m x 2.31 m |
|
Main Level |
Primary Bedroom |
4.05 m |
3.35 m |
4.05 m x 3.35 m |
|
Main Level |
Bedroom 2 |
2.74 m |
3.08 m |
2.74 m x 3.08 m |
Utilities
|
Cable
|
Installed |
|
Sewer
|
Installed |
https://www.realtor.ca/real-estate/28087654/14-deevale-road-toronto-downsview-roding-cfb-downsview-roding-cfb
