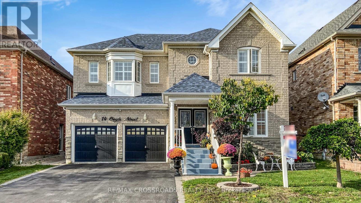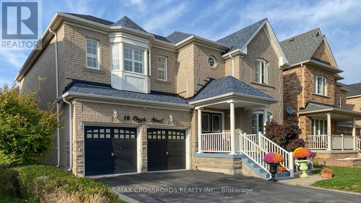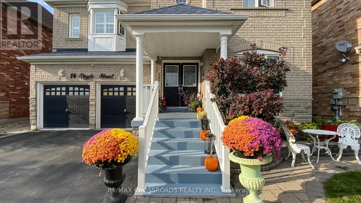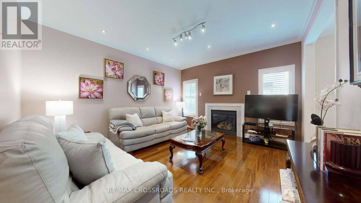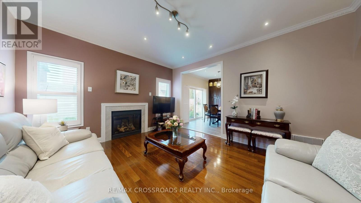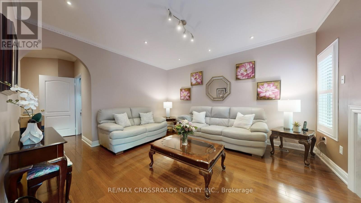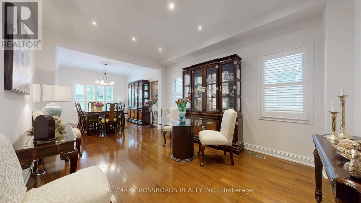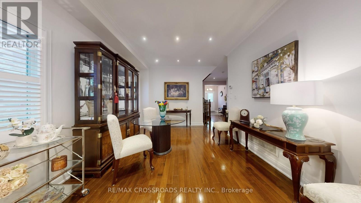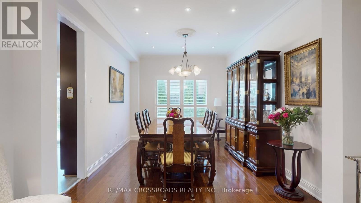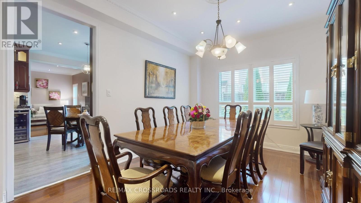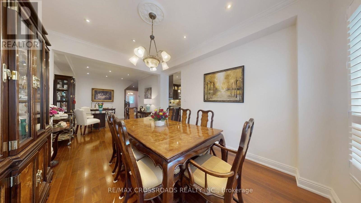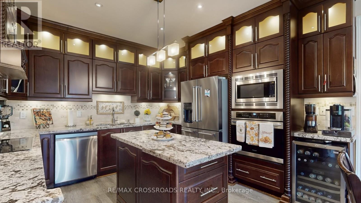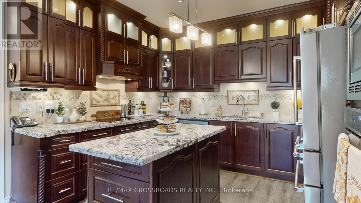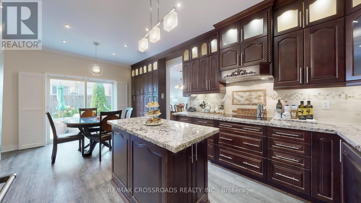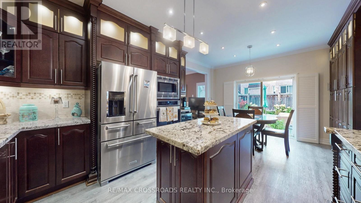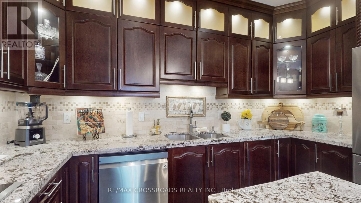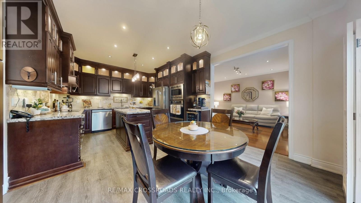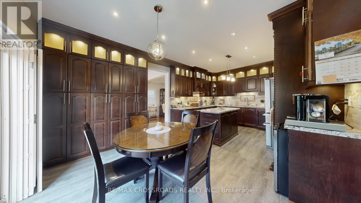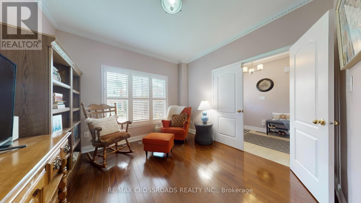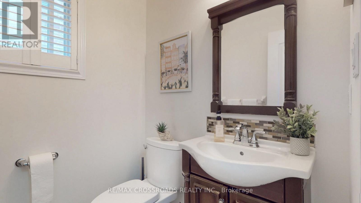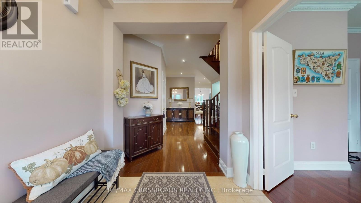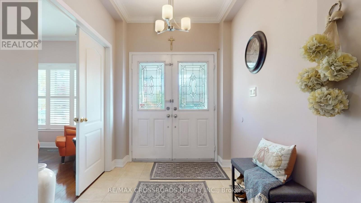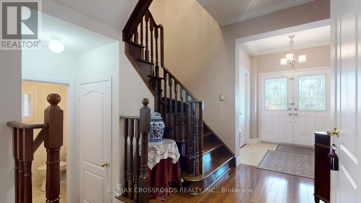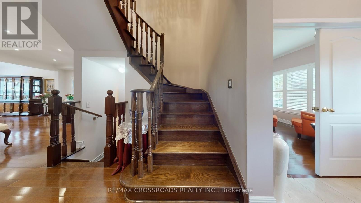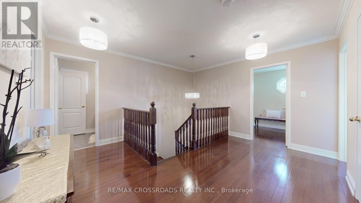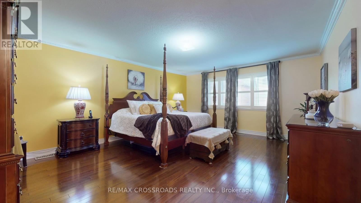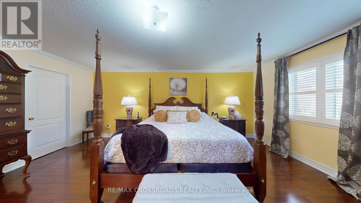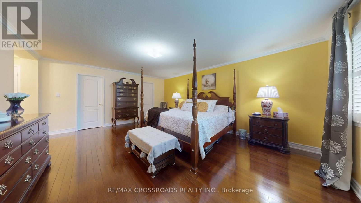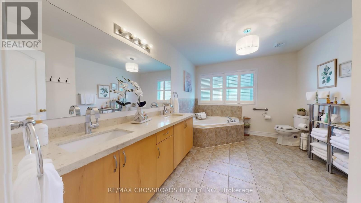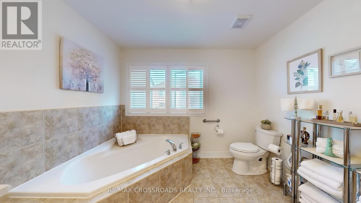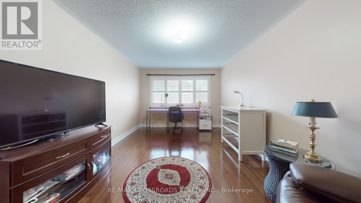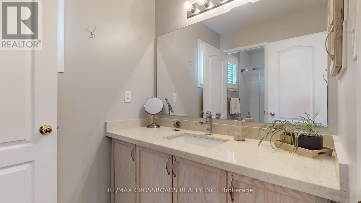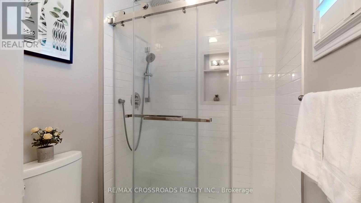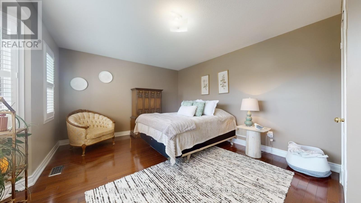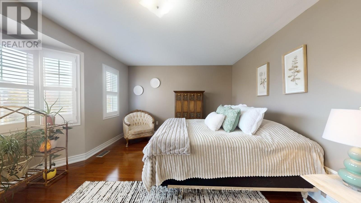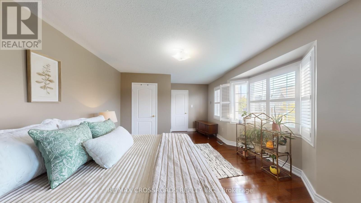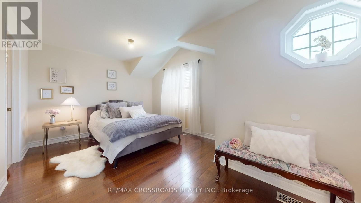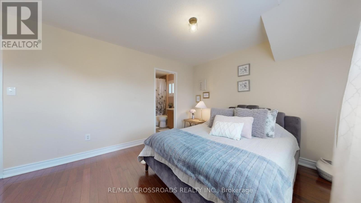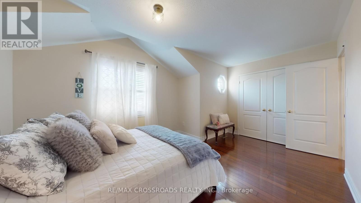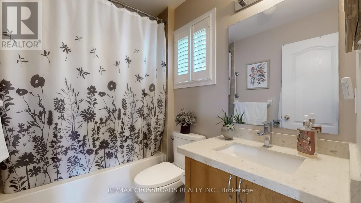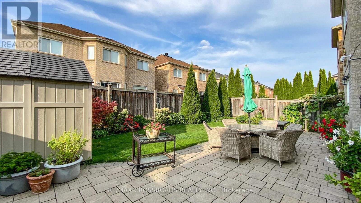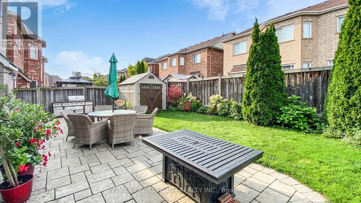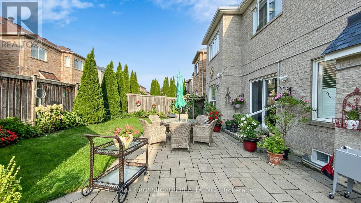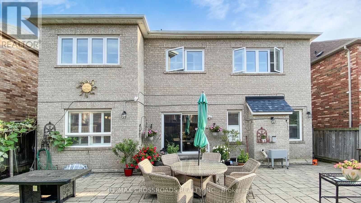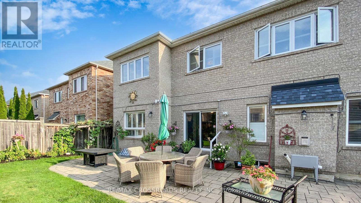14 Coyle Street Ajax, Ontario L1T 0A2
$1,299,900
Welcome to 14 Coyle St, a meticulously maintained and luxurious 5+1 Bedroom, 5 Bathroom Home with approx 4000sf of carpet free living. The double-door entry opens to a ceramic-tiled foyer, leading to hardwood floors, crown moulding and potlights throughout the main level. The open-concept living and dining areas are ideal for entertaining, while the family room features a gas fireplace and large windows. The chefs kitchen features ample custom cabinetry including a pantry, granite countertops, b/i oven and microwave, stainless steel appliances, stone backsplash, a centre island, and walkout to a landscaped backyard. A main floor den serves as a fifth bedroom, library or office. The laundry room connects directly to the double car garage. Upstairs, the primary suite includes His & Hers walk-in closets and a 5-piece ensuite. Three additional bedrooms offer ample closet space and natural light; one with its own 3-piece ensuite perfect and an additional shared 3pc bath. The finished basement adds an additional recreational space with a bedroom with a full 4pc bathroom and an additional laundry room. Perfectly situated, this home is just minutes from restaurants, shops, parks, schools, gym, groceries, pharmacy, transit, and so much more! (id:61852)
Open House
This property has open houses!
2:00 pm
Ends at:4:00 pm
2:00 pm
Ends at:4:00 pm
Property Details
| MLS® Number | E12455814 |
| Property Type | Single Family |
| Neigbourhood | Salem Heights |
| Community Name | Northeast Ajax |
| Features | Carpet Free |
| ParkingSpaceTotal | 4 |
Building
| BathroomTotal | 5 |
| BedroomsAboveGround | 5 |
| BedroomsBelowGround | 1 |
| BedroomsTotal | 6 |
| Amenities | Fireplace(s) |
| Appliances | Central Vacuum, Oven - Built-in, Garage Door Opener Remote(s), Water Heater, Range, Dryer, Garage Door Opener, Washer, Window Coverings |
| BasementDevelopment | Finished |
| BasementType | N/a (finished) |
| ConstructionStyleAttachment | Detached |
| CoolingType | Central Air Conditioning |
| ExteriorFinish | Brick |
| FireplacePresent | Yes |
| FlooringType | Ceramic, Hardwood, Laminate |
| FoundationType | Poured Concrete |
| HalfBathTotal | 1 |
| HeatingFuel | Natural Gas |
| HeatingType | Forced Air |
| StoriesTotal | 2 |
| SizeInterior | 3000 - 3500 Sqft |
| Type | House |
| UtilityWater | Municipal Water |
Parking
| Garage |
Land
| Acreage | No |
| Sewer | Sanitary Sewer |
| SizeDepth | 89 Ft ,6 In |
| SizeFrontage | 47 Ft |
| SizeIrregular | 47 X 89.5 Ft |
| SizeTotalText | 47 X 89.5 Ft |
Rooms
| Level | Type | Length | Width | Dimensions |
|---|---|---|---|---|
| Second Level | Bedroom 3 | 4.94 m | 3.35 m | 4.94 m x 3.35 m |
| Second Level | Bedroom 4 | 3.5 m | 3.16 m | 3.5 m x 3.16 m |
| Second Level | Primary Bedroom | 7.02 m | 3.34 m | 7.02 m x 3.34 m |
| Second Level | Bedroom 2 | 5.56 m | 3.67 m | 5.56 m x 3.67 m |
| Basement | Recreational, Games Room | Measurements not available | ||
| Basement | Bedroom | 4 m | 3 m | 4 m x 3 m |
| Main Level | Foyer | Measurements not available | ||
| Main Level | Living Room | 8.45 m | 3.33 m | 8.45 m x 3.33 m |
| Main Level | Dining Room | 8.45 m | 3.33 m | 8.45 m x 3.33 m |
| Main Level | Kitchen | 6.1 m | 3.77 m | 6.1 m x 3.77 m |
| Main Level | Eating Area | 6.1 m | 3.77 m | 6.1 m x 3.77 m |
| Main Level | Family Room | 4.51 m | 3.94 m | 4.51 m x 3.94 m |
| Main Level | Bedroom | 3.86 m | 3.35 m | 3.86 m x 3.35 m |
| Main Level | Laundry Room | 3.4 m | 4 m | 3.4 m x 4 m |
https://www.realtor.ca/real-estate/28975418/14-coyle-street-ajax-northeast-ajax-northeast-ajax
Interested?
Contact us for more information
Marcus Chevli
Salesperson
312 - 305 Milner Avenue
Toronto, Ontario M1B 3V4
