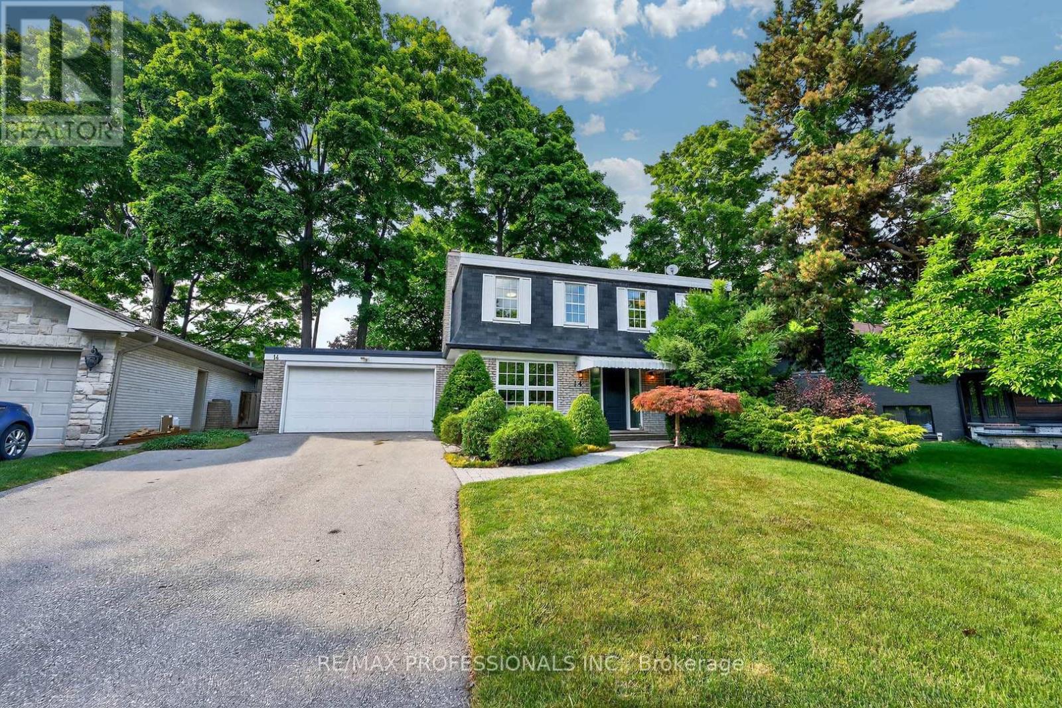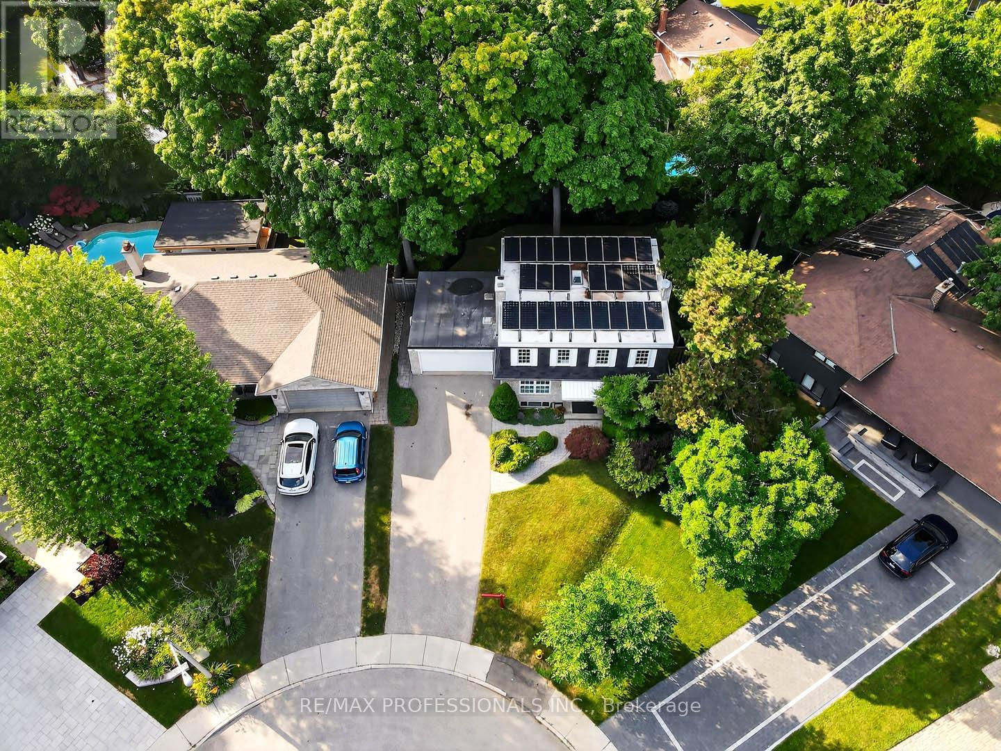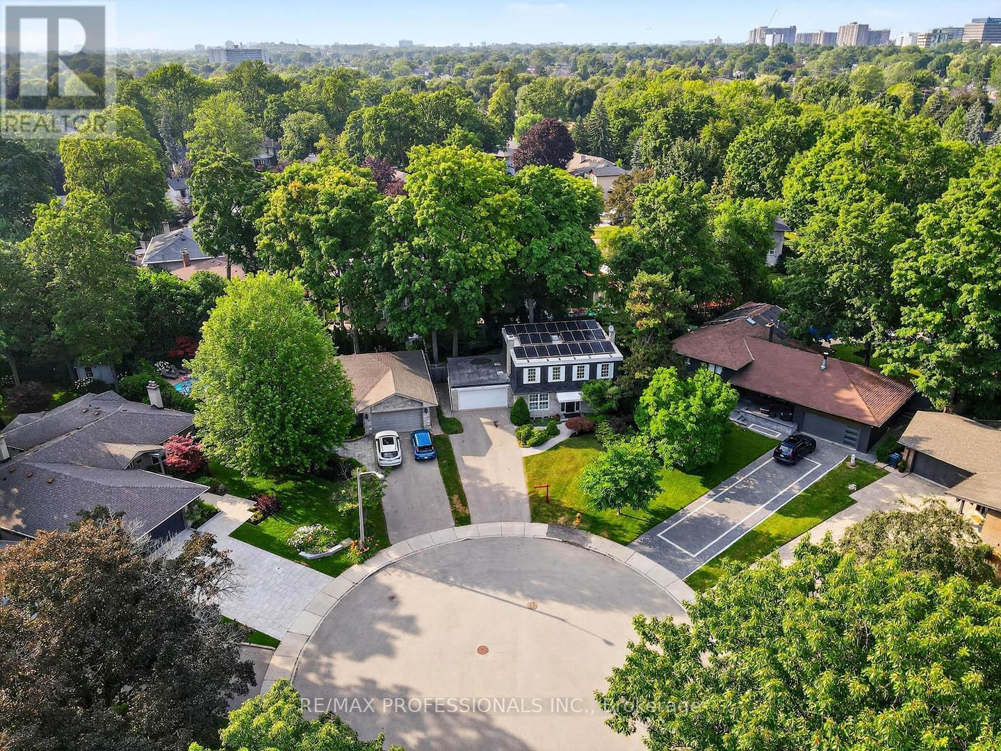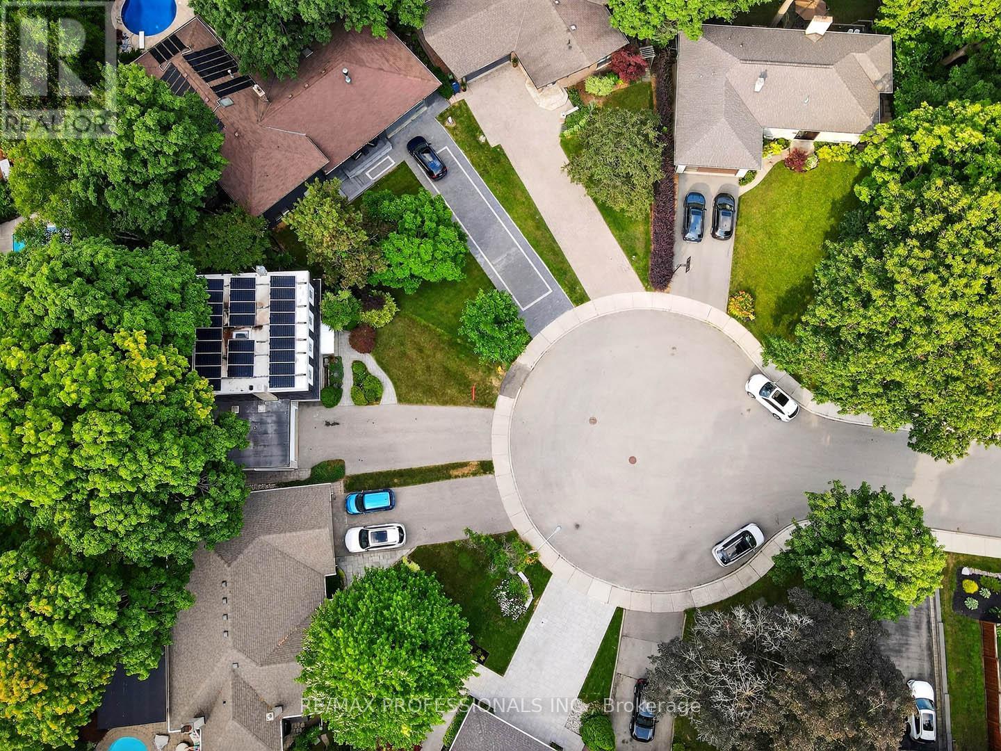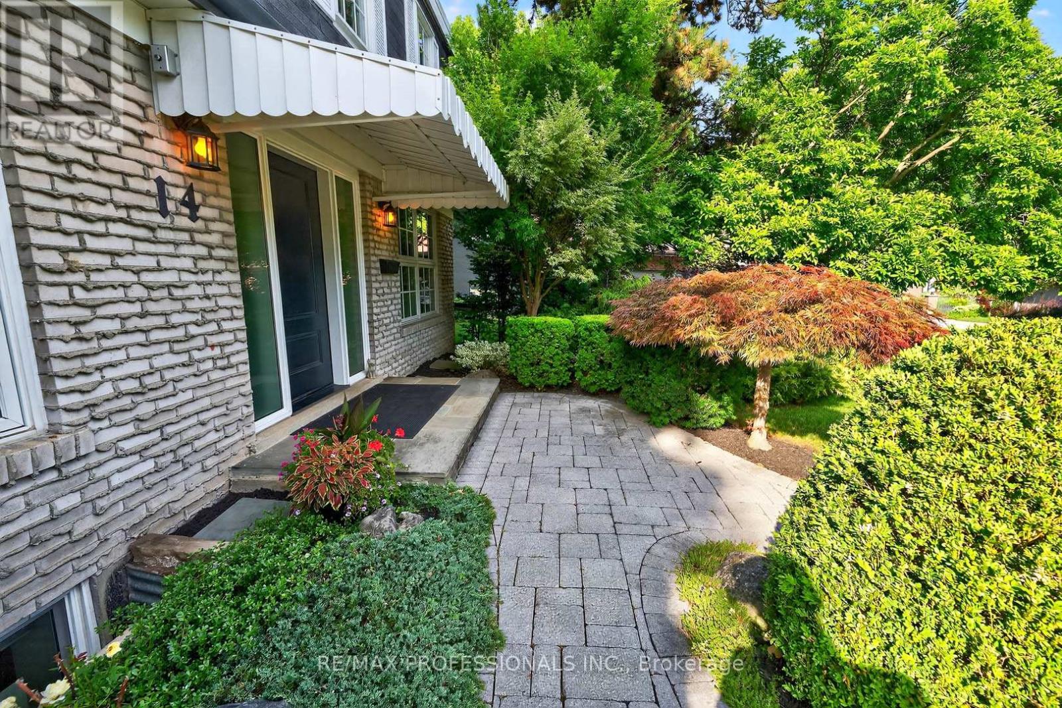14 Cosway Court Toronto, Ontario M9C 2G3
$1,549,800
Welcome to 14 Cosway Court a well-cared-for detached 2-storey home tucked away on a quiet cul-de-sac in highly sought-after Markland Wood. This rare opportunity features a professionally installed solar panel system, providing significant energy savings and promoting eco-conscious living. Perfect for buyers who value sustainability without compromising on space or comfort. The home offers spacious principal rooms, hardwood floors preserved under carpet, and a finished basement ideal for family use or recreation. Set on a beautifully landscaped lot with mature trees and peaceful surroundings, this home is steps to top-rated schools, Markland Wood Golf Club, parks, shopping, and easy transit access. A truly special find in one of Etobicokes most established neighbourhoods. (Home inspection available upon request.) (id:61852)
Open House
This property has open houses!
2:00 pm
Ends at:4:00 pm
2:00 pm
Ends at:4:00 pm
Property Details
| MLS® Number | W12285422 |
| Property Type | Single Family |
| Neigbourhood | Markland Wood |
| Community Name | Markland Wood |
| Features | Solar Equipment |
| ParkingSpaceTotal | 6 |
Building
| BathroomTotal | 4 |
| BedroomsAboveGround | 4 |
| BedroomsTotal | 4 |
| Amenities | Fireplace(s) |
| Appliances | Water Heater - Tankless, Water Heater, Dryer, Microwave, Stove, Washer, Window Coverings, Refrigerator |
| BasementDevelopment | Finished |
| BasementType | N/a (finished) |
| ConstructionStyleAttachment | Detached |
| CoolingType | Central Air Conditioning |
| ExteriorFinish | Brick |
| FireplacePresent | Yes |
| FireplaceTotal | 2 |
| FlooringType | Laminate, Hardwood, Carpeted |
| FoundationType | Block |
| HalfBathTotal | 2 |
| HeatingFuel | Natural Gas |
| HeatingType | Forced Air |
| StoriesTotal | 2 |
| SizeInterior | 1500 - 2000 Sqft |
| Type | House |
| UtilityWater | Municipal Water |
Parking
| Attached Garage | |
| Garage |
Land
| Acreage | No |
| Sewer | Sanitary Sewer |
| SizeDepth | 114 Ft ,6 In |
| SizeFrontage | 35 Ft ,3 In |
| SizeIrregular | 35.3 X 114.5 Ft |
| SizeTotalText | 35.3 X 114.5 Ft |
Rooms
| Level | Type | Length | Width | Dimensions |
|---|---|---|---|---|
| Lower Level | Laundry Room | 4 m | 3.15 m | 4 m x 3.15 m |
| Lower Level | Workshop | 3.17 m | 1.76 m | 3.17 m x 1.76 m |
| Lower Level | Recreational, Games Room | 8.19 m | 3.5 m | 8.19 m x 3.5 m |
| Lower Level | Recreational, Games Room | 5.3 m | 2 m | 5.3 m x 2 m |
| Main Level | Living Room | 8.47 m | 3.75 m | 8.47 m x 3.75 m |
| Main Level | Dining Room | 8.47 m | 3.75 m | 8.47 m x 3.75 m |
| Main Level | Kitchen | 5.15 m | 3.2 m | 5.15 m x 3.2 m |
| Main Level | Family Room | 3.4 m | 3.3 m | 3.4 m x 3.3 m |
| Upper Level | Primary Bedroom | 4.33 m | 4.14 m | 4.33 m x 4.14 m |
| Upper Level | Bedroom 2 | 4.64 m | 4.3 m | 4.64 m x 4.3 m |
| Upper Level | Bedroom 3 | 3.4 m | 3.3 m | 3.4 m x 3.3 m |
| Upper Level | Bedroom 4 | 4 m | 2.9 m | 4 m x 2.9 m |
Utilities
| Cable | Installed |
| Electricity | Installed |
| Sewer | Installed |
https://www.realtor.ca/real-estate/28606590/14-cosway-court-toronto-markland-wood-markland-wood
Interested?
Contact us for more information
Brian C. Smith
Broker
4242 Dundas St W Unit 9
Toronto, Ontario M8X 1Y6
