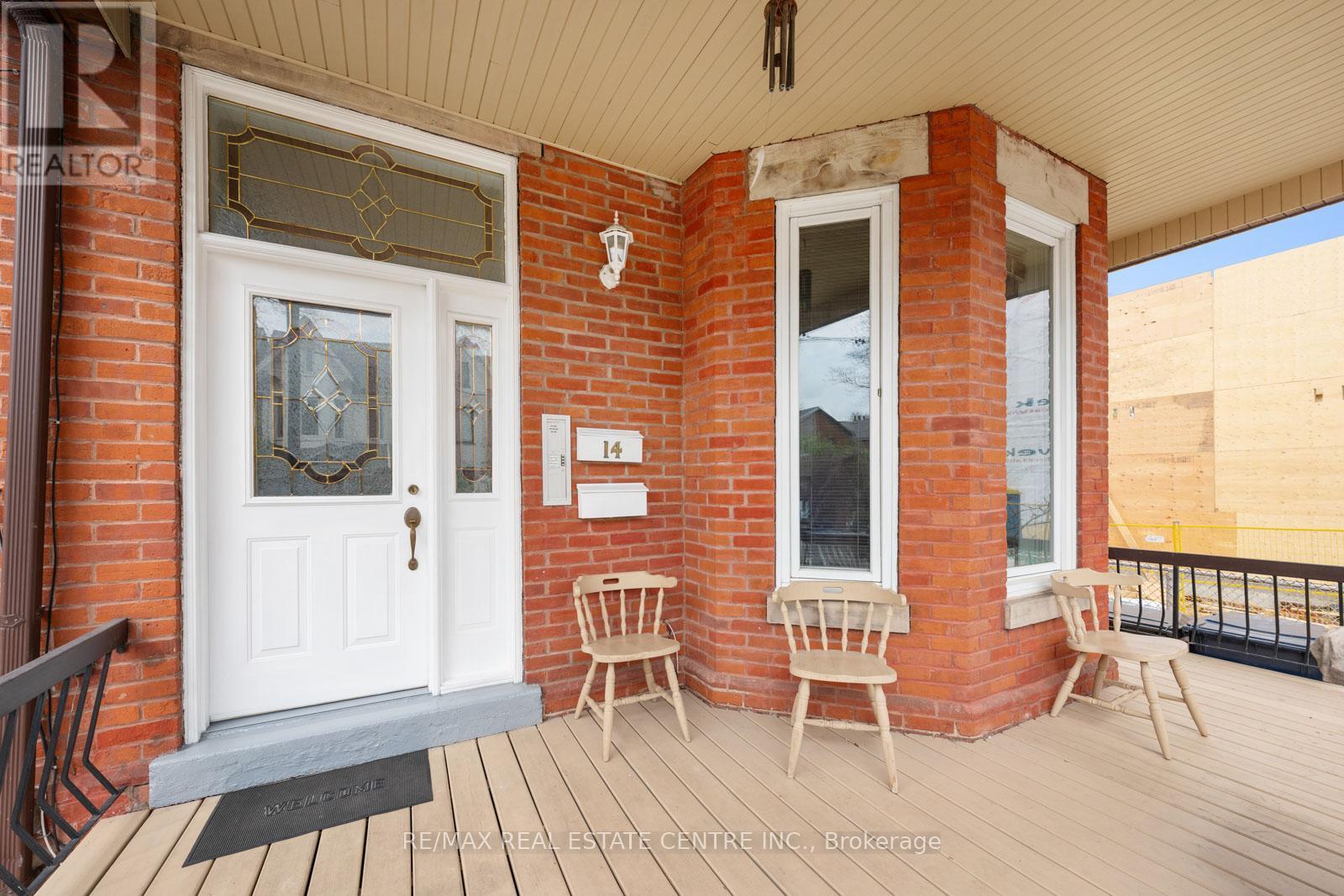14 Churchill Avenue Toronto, Ontario M6J 2B4
$2,750,000
14 Churchill sets the bar high for all investment properties in the GTA. This one of a kind offering defines meticulous pride of ownership. With vacant possession on closing & 3 generous units, this versatile opportunity screams positive cash-flow for savvy investors, families or any move-up buyer or end-user looking to be close to the action. Sitting on an unprecedented lot for the area at 29'x 150' which includes an oversized double garage (garden suite potential), the options are limitless. The main floor unit boasts 2 bedrooms & 1x5-piece washroom, the combined 2nd/3rd floor unit offers 4 bedrooms (with walk-out to south facing deck from primary BR) and 2 washrooms & the lower level unit is equipped with 2 bedrooms and another washroom + a separate side entrance. Parking for 6 total cars is a rarely offered luxury for the area. Plumbing & electrical upgraded throughout. A 6 min walk to the best strip of retail in the entire city at Ossington & Dundas, literally steps to Ossington/Old Orchard Public school (9.7 Fraser institute score) & 9 min walk to Trinity Bellwoods Park, the amenities are one of a kind. The one you've been waiting for has finally arrived. (id:61852)
Property Details
| MLS® Number | C12116325 |
| Property Type | Multi-family |
| Neigbourhood | Davenport |
| Community Name | Trinity-Bellwoods |
| EquipmentType | Water Heater |
| Features | In-law Suite |
| ParkingSpaceTotal | 6 |
| RentalEquipmentType | Water Heater |
Building
| BathroomTotal | 4 |
| BedroomsAboveGround | 6 |
| BedroomsBelowGround | 2 |
| BedroomsTotal | 8 |
| BasementFeatures | Apartment In Basement, Walk-up |
| BasementType | N/a |
| CoolingType | Central Air Conditioning |
| ExteriorFinish | Brick |
| FlooringType | Hardwood, Ceramic |
| FoundationType | Block, Stone |
| HeatingFuel | Natural Gas |
| HeatingType | Forced Air |
| StoriesTotal | 3 |
| SizeInterior | 3500 - 5000 Sqft |
| Type | Other |
| UtilityWater | Municipal Water |
Parking
| Detached Garage | |
| Garage |
Land
| Acreage | No |
| Sewer | Sanitary Sewer |
| SizeDepth | 150 Ft |
| SizeFrontage | 29 Ft |
| SizeIrregular | 29 X 150 Ft |
| SizeTotalText | 29 X 150 Ft |
Rooms
| Level | Type | Length | Width | Dimensions |
|---|---|---|---|---|
| Second Level | Family Room | 4.43 m | 4.1 m | 4.43 m x 4.1 m |
| Second Level | Kitchen | 5.98 m | 4.34 m | 5.98 m x 4.34 m |
| Second Level | Primary Bedroom | 5.42 m | 4.63 m | 5.42 m x 4.63 m |
| Second Level | Bedroom | 3.77 m | 3.11 m | 3.77 m x 3.11 m |
| Third Level | Bedroom | 3.45 m | 2.8 m | 3.45 m x 2.8 m |
| Third Level | Living Room | 3.8 m | 3.72 m | 3.8 m x 3.72 m |
| Third Level | Bedroom | 3.87 m | 2.83 m | 3.87 m x 2.83 m |
| Basement | Laundry Room | 5.98 m | 4.35 m | 5.98 m x 4.35 m |
| Basement | Kitchen | 4.83 m | 3.92 m | 4.83 m x 3.92 m |
| Basement | Living Room | 6.31 m | 2.26 m | 6.31 m x 2.26 m |
| Basement | Bedroom | 3.81 m | 3.23 m | 3.81 m x 3.23 m |
| Basement | Bedroom | 3.23 m | 2.14 m | 3.23 m x 2.14 m |
| Main Level | Living Room | 4.74 m | 3.85 m | 4.74 m x 3.85 m |
| Main Level | Kitchen | 5.98 m | 4.35 m | 5.98 m x 4.35 m |
| Main Level | Primary Bedroom | 3.85 m | 3.59 m | 3.85 m x 3.59 m |
| Main Level | Bedroom | 3.44 m | 3.15 m | 3.44 m x 3.15 m |
Interested?
Contact us for more information
Amanda Claire King
Broker
115 First Street
Orangeville, Ontario L9W 3J8
Debra Feldman
Salesperson
15 Lesmill Rd Unit 1
Toronto, Ontario M3B 2T3
Mathew Adam Pottens
Broker
15 Lesmill Rd Unit 1
Toronto, Ontario M3B 2T3









































