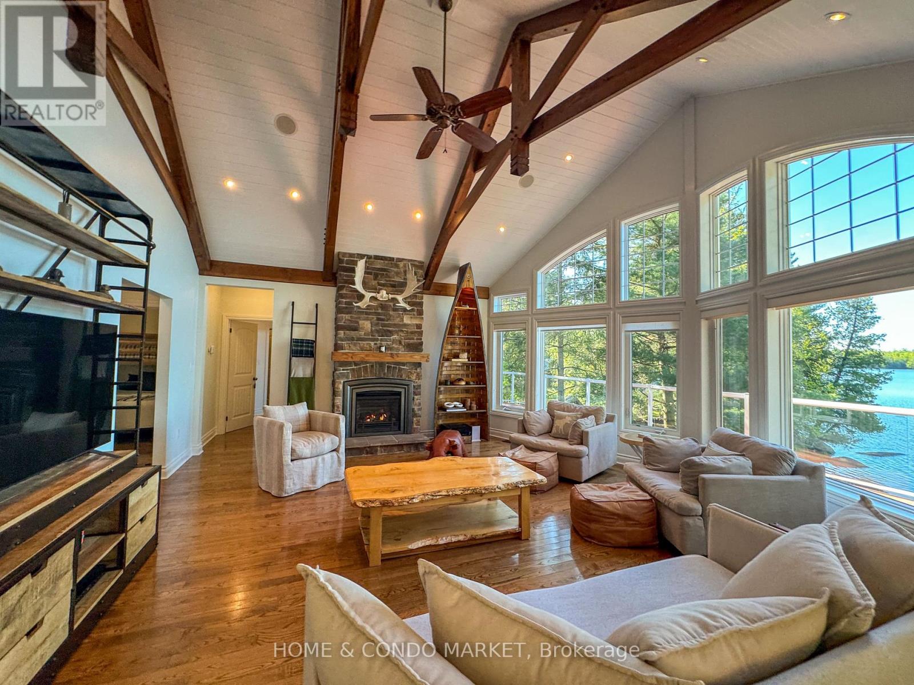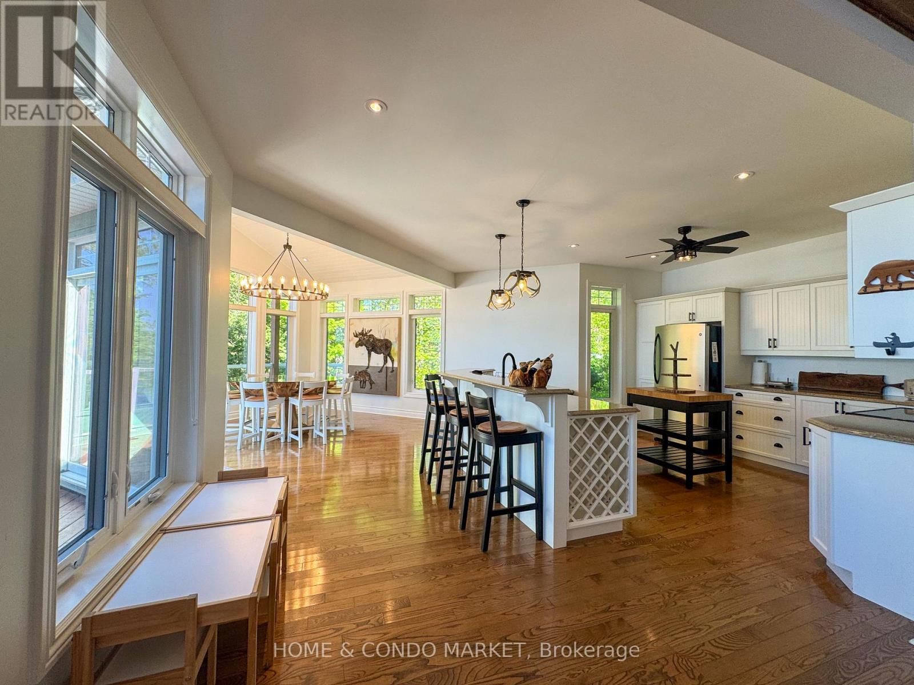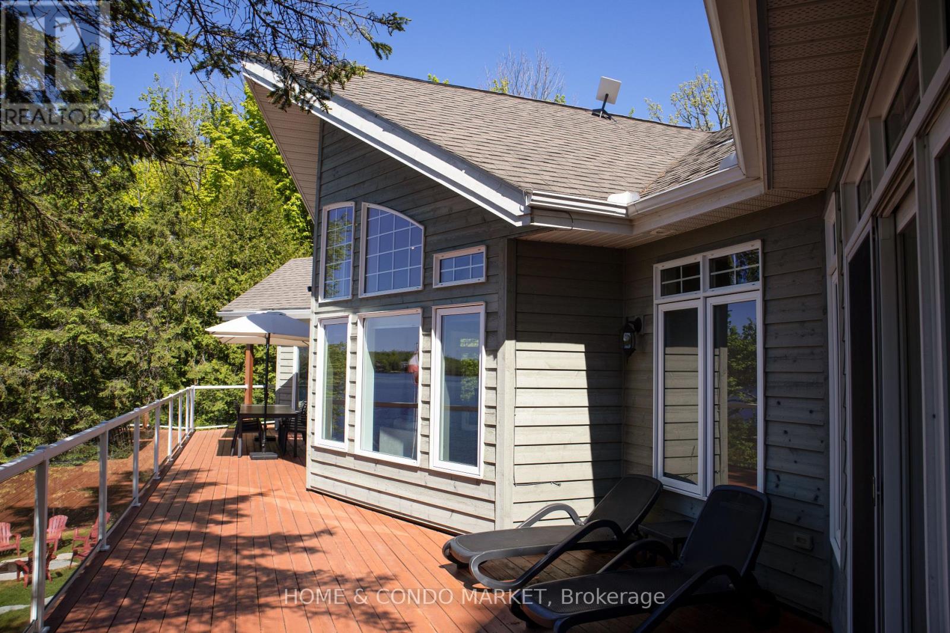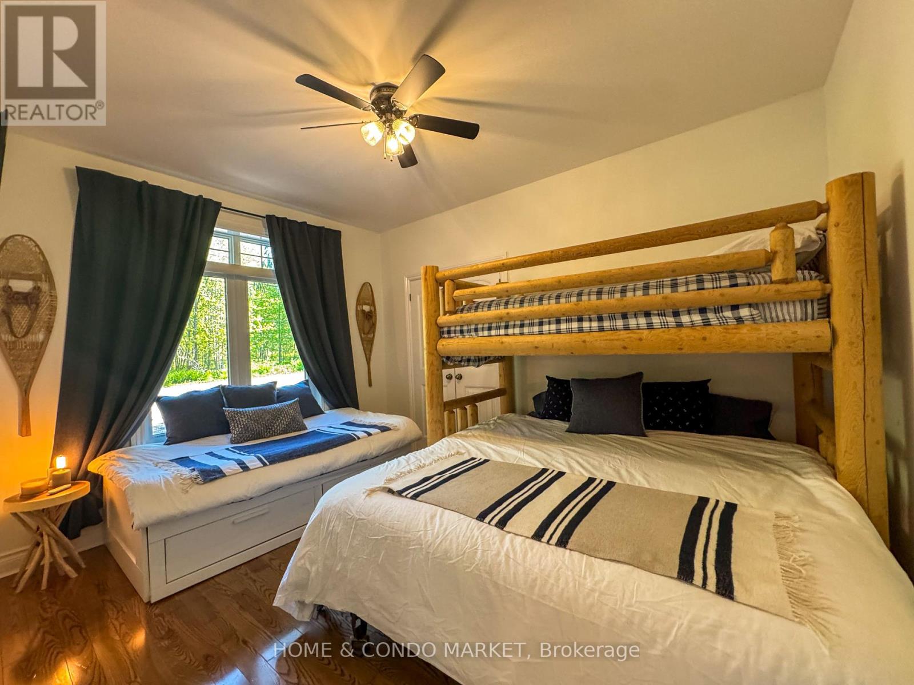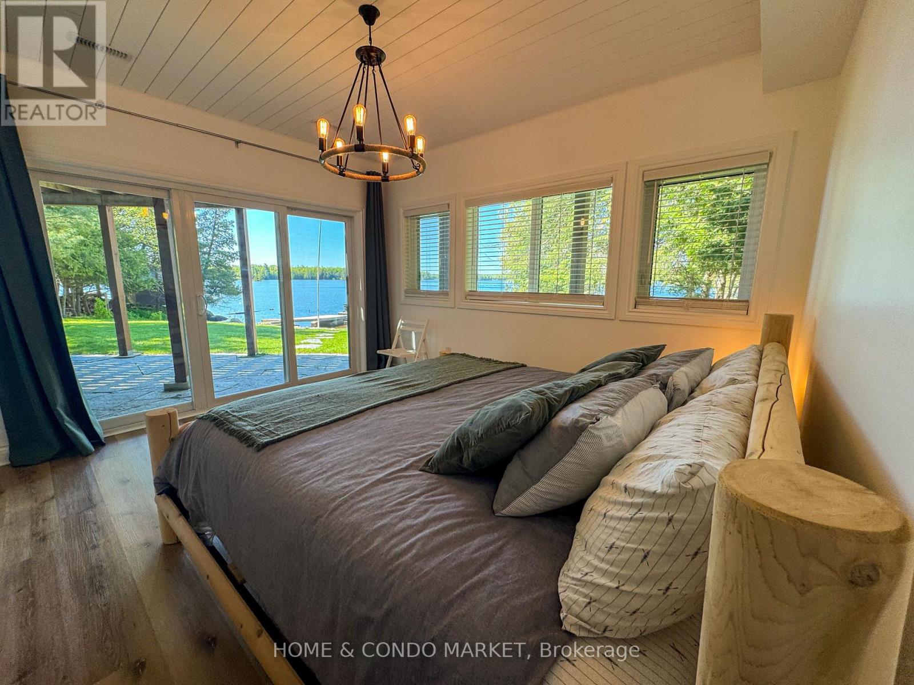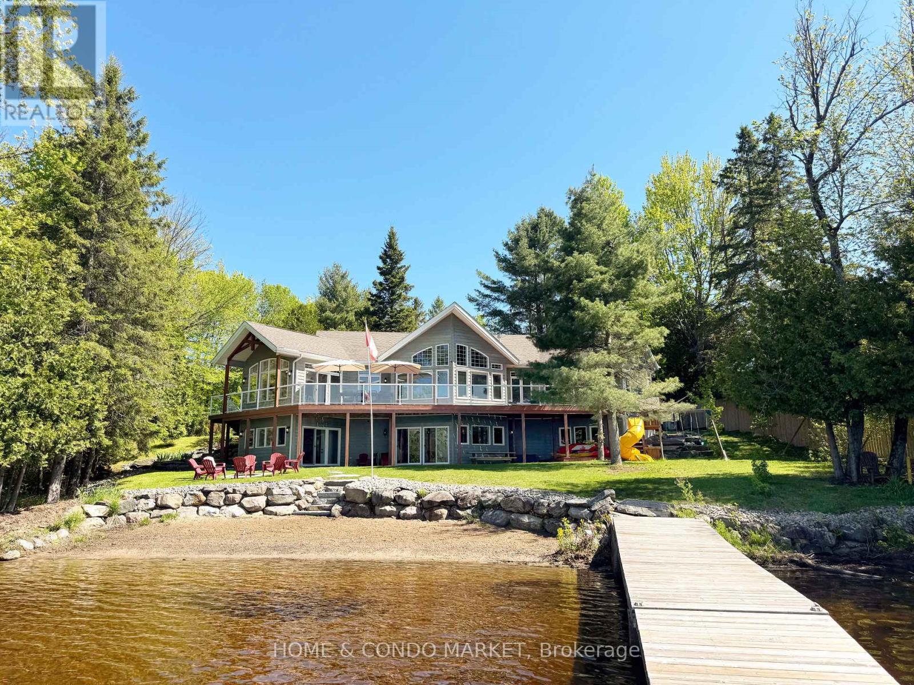14 Charles Avenue Mckellar, Ontario P2A 0B4
$2,499,000
This is where family memories are made. Nestled on a rare crescent-shaped lot with coveted western exposure and long-lake views, this 4-season, 5-bedroom, 3-bathroom luxury cottage offers all-day sun and unforgettable sunsets over prestigious Manitouwabing Lake. 3200+ sq.ft of finished living space built by Cedarland Homes. The main living space features vaulted ceilings, rustic wood beams, and full-height windows framing panoramic views of the bay. The open-concept kitchen, complete with breakfast bar, flows into the great room and dining area stepping out to a full-width deck with elevated lake vistas and a covered patio below.Your private sandy beach and shallow walk-in shoreline are ideal for kids, while the dock is perfect for fishing and boating. The walk-out lower level, finished in 2023, includes a family room, wet bar, games room, laundry, and bathroom designed for comfort and entertaining. Extras include a double garage with hydro, municipally maintained road access, and an exclusive cul-de-sac with just 5 homes. Located just minutes from Manitou Ridge Golf Course, local bistro and butcher, and under 25 minutes to Parry Sounds full-service amenities, including hospital, dining, and shopping.Whether you're seeking a private family haven or an investment-grade waterfront property, this home is move-in ready and made for lakeside living. (id:61852)
Property Details
| MLS® Number | X12174801 |
| Property Type | Single Family |
| Community Name | McKellar |
| CommunityFeatures | Fishing |
| Easement | Unknown |
| EquipmentType | Propane Tank |
| Features | Cul-de-sac, Wooded Area, Irregular Lot Size, Conservation/green Belt |
| ParkingSpaceTotal | 8 |
| RentalEquipmentType | Propane Tank |
| Structure | Patio(s), Deck, Dock |
| ViewType | Unobstructed Water View |
| WaterFrontType | Waterfront |
Building
| BathroomTotal | 3 |
| BedroomsAboveGround | 3 |
| BedroomsBelowGround | 2 |
| BedroomsTotal | 5 |
| Age | 6 To 15 Years |
| Amenities | Fireplace(s) |
| Appliances | Water Treatment, Dishwasher, Dryer, Microwave, Stove, Washer, Window Coverings, Two Refrigerators |
| ArchitecturalStyle | Bungalow |
| BasementDevelopment | Finished |
| BasementFeatures | Walk Out |
| BasementType | N/a (finished) |
| ConstructionStyleAttachment | Detached |
| CoolingType | Central Air Conditioning |
| ExteriorFinish | Wood |
| FireplacePresent | Yes |
| FireplaceTotal | 1 |
| FlooringType | Tile, Hardwood |
| FoundationType | Poured Concrete |
| HeatingFuel | Propane |
| HeatingType | Forced Air |
| StoriesTotal | 1 |
| SizeInterior | 1500 - 2000 Sqft |
| Type | House |
| UtilityPower | Generator |
| UtilityWater | Lake/river Water Intake |
Parking
| Detached Garage | |
| Garage |
Land
| AccessType | Public Road, Private Docking |
| Acreage | No |
| Sewer | Septic System |
| SizeDepth | 115 Ft |
| SizeFrontage | 142 Ft |
| SizeIrregular | 142 X 115 Ft ; East Side Of Lot Measures 191.79 Ft Deep |
| SizeTotalText | 142 X 115 Ft ; East Side Of Lot Measures 191.79 Ft Deep|under 1/2 Acre |
| SurfaceWater | Lake/pond |
Rooms
| Level | Type | Length | Width | Dimensions |
|---|---|---|---|---|
| Lower Level | Bedroom 5 | 4.85 m | 4.05 m | 4.85 m x 4.05 m |
| Lower Level | Laundry Room | 2.28 m | 2.65 m | 2.28 m x 2.65 m |
| Lower Level | Games Room | 3.65 m | 3.23 m | 3.65 m x 3.23 m |
| Lower Level | Family Room | 6.73 m | 6.15 m | 6.73 m x 6.15 m |
| Lower Level | Recreational, Games Room | 3.84 m | 3.77 m | 3.84 m x 3.77 m |
| Lower Level | Utility Room | 6.1 m | 4.2 m | 6.1 m x 4.2 m |
| Lower Level | Other | 3.96 m | 1.57 m | 3.96 m x 1.57 m |
| Lower Level | Other | 3.51 m | 1.78 m | 3.51 m x 1.78 m |
| Lower Level | Utility Room | 2.44 m | 1.83 m | 2.44 m x 1.83 m |
| Lower Level | Bedroom 4 | 3.65 m | 3.87 m | 3.65 m x 3.87 m |
| Main Level | Foyer | 4.19 m | 1.75 m | 4.19 m x 1.75 m |
| Main Level | Kitchen | 6.27 m | 3.91 m | 6.27 m x 3.91 m |
| Main Level | Great Room | 6.5 m | 6.01 m | 6.5 m x 6.01 m |
| Main Level | Dining Room | 3.47 m | 4.19 m | 3.47 m x 4.19 m |
| Main Level | Primary Bedroom | 4.87 m | 4.19 m | 4.87 m x 4.19 m |
| Main Level | Other | 2.997 m | 1.42 m | 2.997 m x 1.42 m |
| Main Level | Bedroom 2 | 4.03 m | 4.06 m | 4.03 m x 4.06 m |
| Main Level | Bedroom 3 | 2.9 m | 3.04 m | 2.9 m x 3.04 m |
| Main Level | Other | 0.91 m | 2.44 m | 0.91 m x 2.44 m |
Utilities
| Wireless | Available |
| Electricity Connected | Connected |
https://www.realtor.ca/real-estate/28370200/14-charles-avenue-mckellar-mckellar
Interested?
Contact us for more information
Maria Marrello
Salesperson
215 Queen St W
Mississauga, Ontario L5H 1L8
Peter Marrello
Salesperson
215 Queen St W
Mississauga, Ontario L5H 1L8


