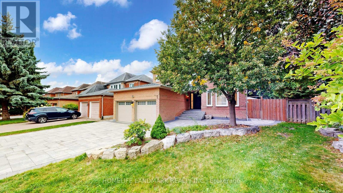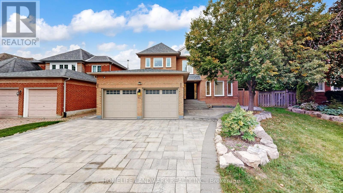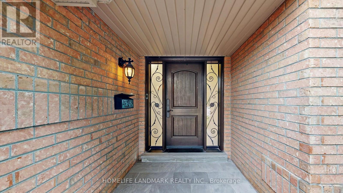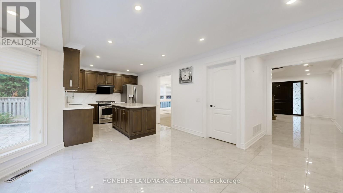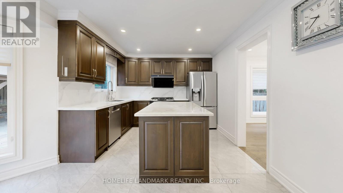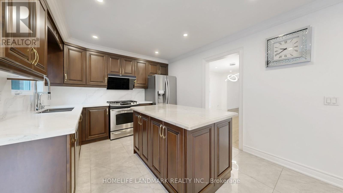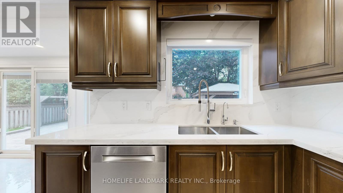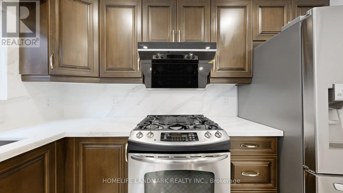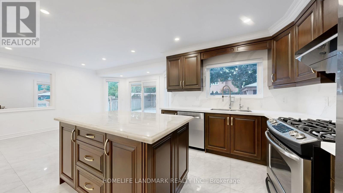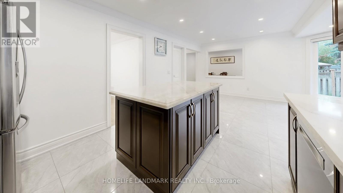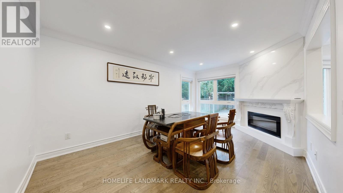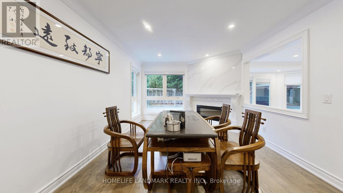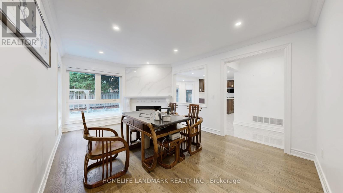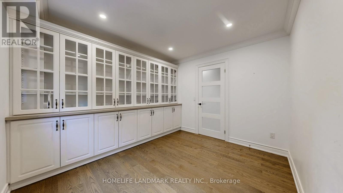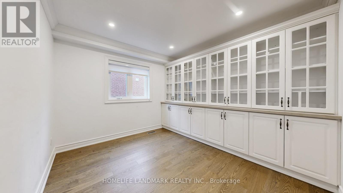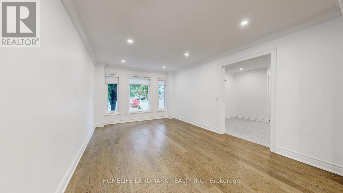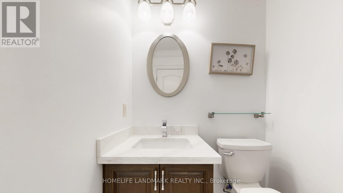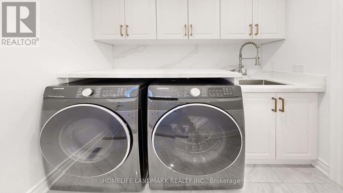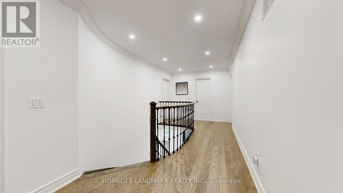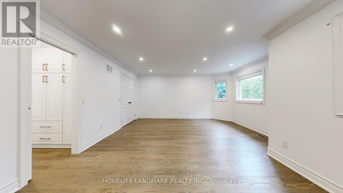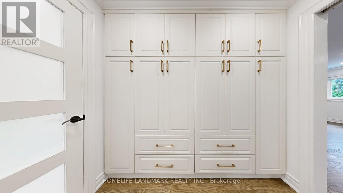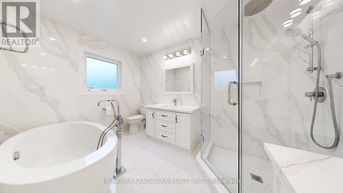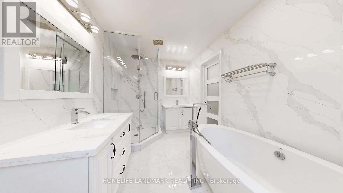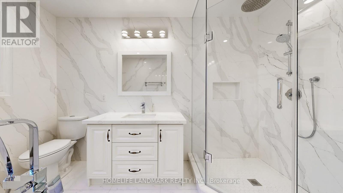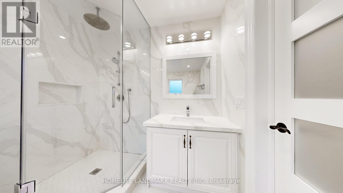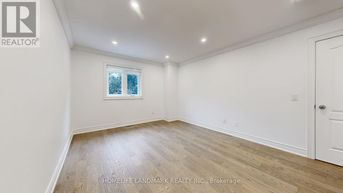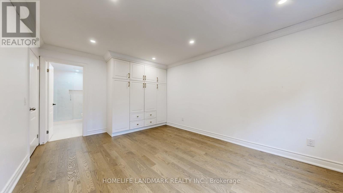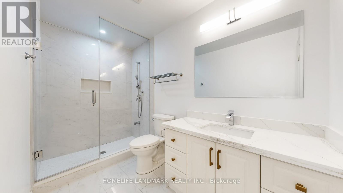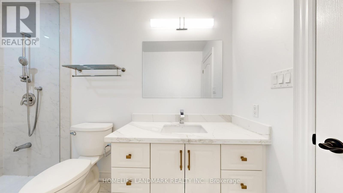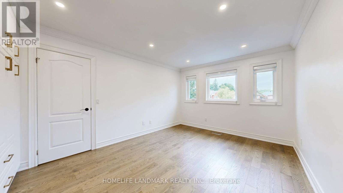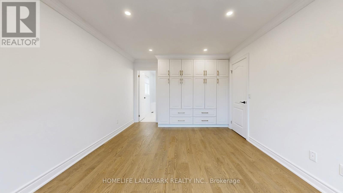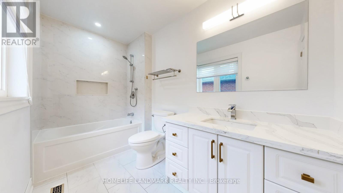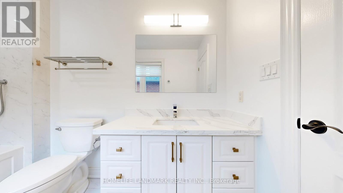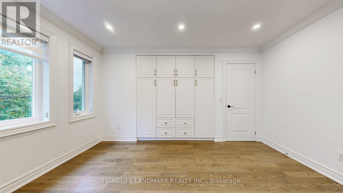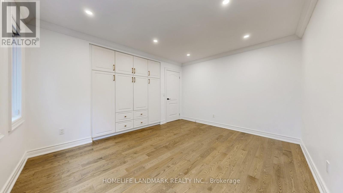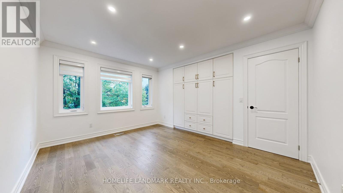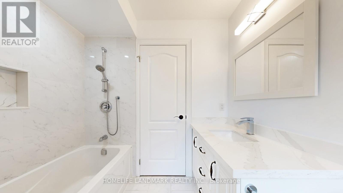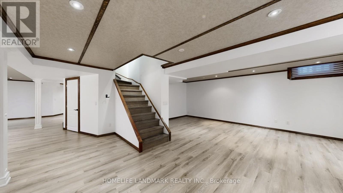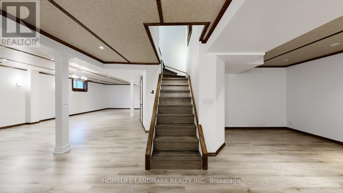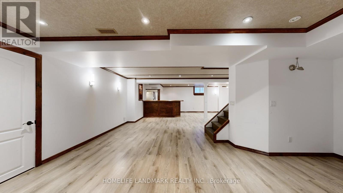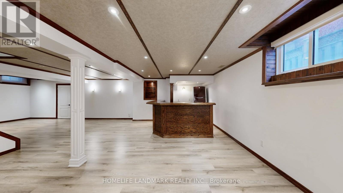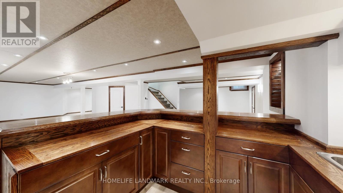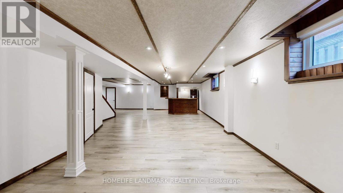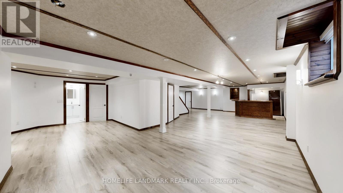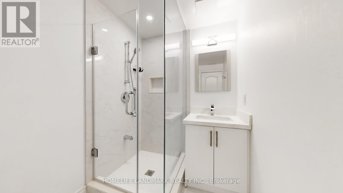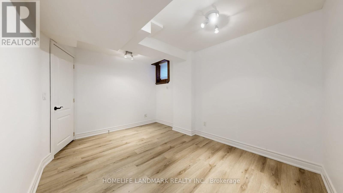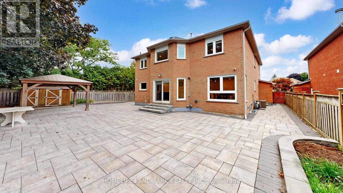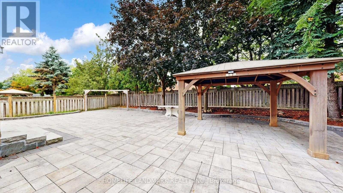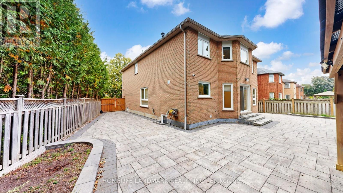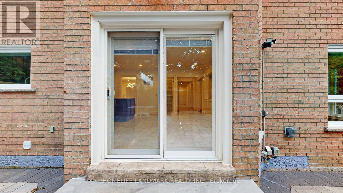14 Casson Place Markham, Ontario L3R 0G2
$1,899,000
Prime Unionville Location In Sought After Unionville Ps & Markville Hs District! This Magnificent 5 Bedroom Executive Home Is Located On A Quiet, Family Friendly Cul De Sac. Bright & Spacious Floor Plan With High-End Finishes. Finished Basement Features A 5th Bedroom And Wet Bar. Private Yard With Large Patio & Mature Trees. Just A Short Walk To Top Ranked Schools, Toogood Pond, Transit & Historic Main St. $$$ spent on Top to Bottom, inside and outside RENOVATIONS: Modern Kitchen 2020; 6 Baths 2020; Hardwood floors throughout 2020; Roofs shingles, Gutters, Soffit and downspouts 2020; Windows & Doors 2020; Garage Doors & Openers 2020; Furnace, Central Humidifier & AC 2020; Hwt owned 2020; Water softener 2020; Driveway and backyard interlock 2020; Professional landscaping 2020; Ground floor Laundry room 2020; Most electrical lights fixtures 2020; 200A Electrical Panel; Custom made wardrobes in all bedrooms 2020, and more (id:61852)
Open House
This property has open houses!
2:00 pm
Ends at:5:00 pm
2:00 pm
Ends at:5:00 pm
Property Details
| MLS® Number | N12396053 |
| Property Type | Single Family |
| Neigbourhood | Unionville |
| Community Name | Unionville |
| Features | Carpet Free |
| ParkingSpaceTotal | 4 |
Building
| BathroomTotal | 6 |
| BedroomsAboveGround | 4 |
| BedroomsBelowGround | 1 |
| BedroomsTotal | 5 |
| Appliances | Garage Door Opener Remote(s), Water Heater, Dryer, Garage Door Opener, Hood Fan, Stove, Washer, Refrigerator |
| BasementDevelopment | Finished |
| BasementType | Full (finished) |
| ConstructionStyleAttachment | Detached |
| CoolingType | Central Air Conditioning |
| ExteriorFinish | Brick |
| FireplacePresent | Yes |
| FlooringType | Hardwood, Laminate, Tile |
| FoundationType | Concrete |
| HalfBathTotal | 1 |
| HeatingFuel | Natural Gas |
| HeatingType | Forced Air |
| StoriesTotal | 2 |
| SizeInterior | 3000 - 3500 Sqft |
| Type | House |
| UtilityWater | Municipal Water |
Parking
| Attached Garage | |
| Garage |
Land
| Acreage | No |
| Sewer | Sanitary Sewer |
| SizeDepth | 133 Ft ,8 In |
| SizeFrontage | 43 Ft ,6 In |
| SizeIrregular | 43.5 X 133.7 Ft ; 22.8x10.33x10.33x133.71x79.09x120.54 |
| SizeTotalText | 43.5 X 133.7 Ft ; 22.8x10.33x10.33x133.71x79.09x120.54 |
Rooms
| Level | Type | Length | Width | Dimensions |
|---|---|---|---|---|
| Second Level | Bedroom 4 | 4.15 m | 3.44 m | 4.15 m x 3.44 m |
| Second Level | Primary Bedroom | 6.55 m | 4.78 m | 6.55 m x 4.78 m |
| Second Level | Bedroom 2 | 4.94 m | 3.5 m | 4.94 m x 3.5 m |
| Second Level | Bedroom 3 | 4.85 m | 3.42 m | 4.85 m x 3.42 m |
| Basement | Bedroom | 3.82 m | 2.8 m | 3.82 m x 2.8 m |
| Basement | Recreational, Games Room | 9.97 m | 5.76 m | 9.97 m x 5.76 m |
| Ground Level | Living Room | 4.97 m | 3.4 m | 4.97 m x 3.4 m |
| Ground Level | Dining Room | 4.56 m | 3.46 m | 4.56 m x 3.46 m |
| Ground Level | Kitchen | 3.4 m | 3.21 m | 3.4 m x 3.21 m |
| Ground Level | Eating Area | 4.23 m | 3 m | 4.23 m x 3 m |
| Ground Level | Family Room | 5.15 m | 3.41 m | 5.15 m x 3.41 m |
| Ground Level | Office | 3.43 m | 3.03 m | 3.43 m x 3.03 m |
https://www.realtor.ca/real-estate/28846570/14-casson-place-markham-unionville-unionville
Interested?
Contact us for more information
Richmond Lin
Salesperson
7240 Woodbine Ave Unit 103
Markham, Ontario L3R 1A4
