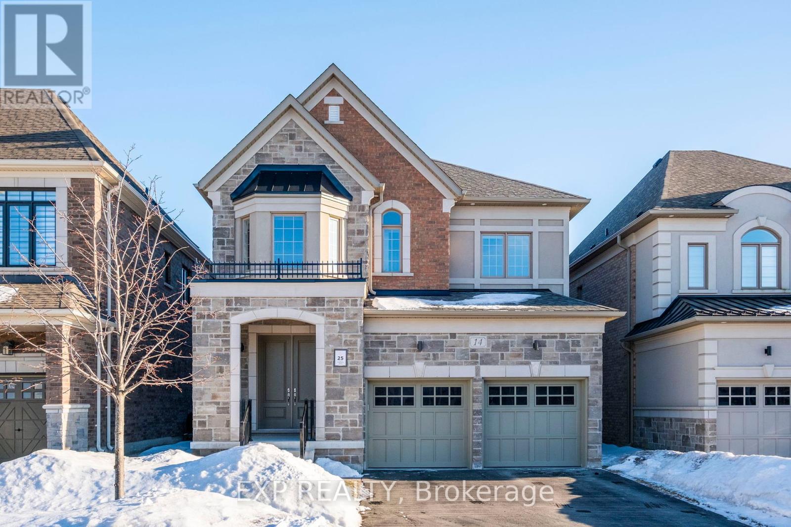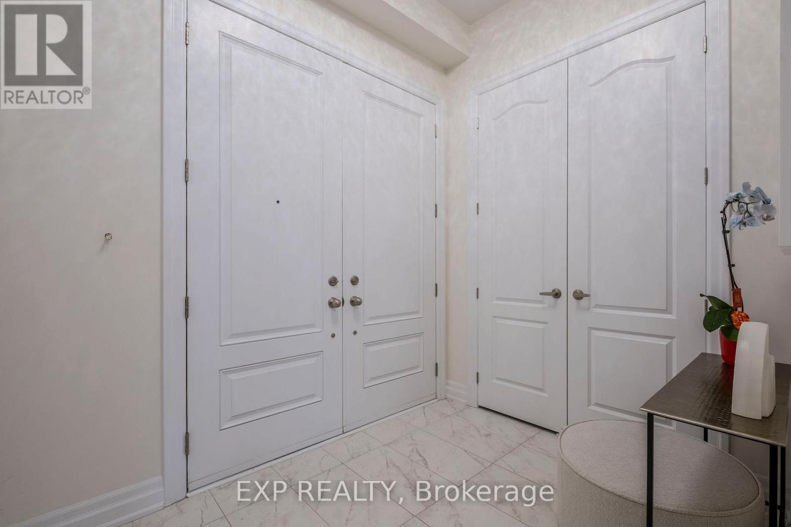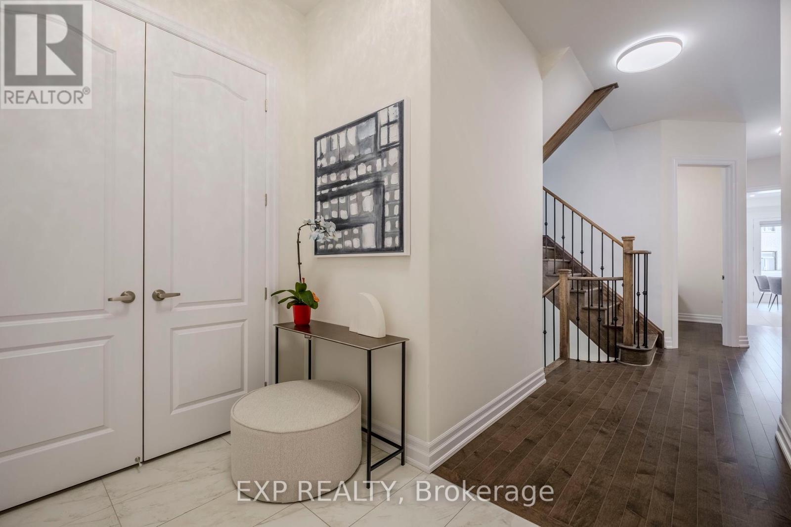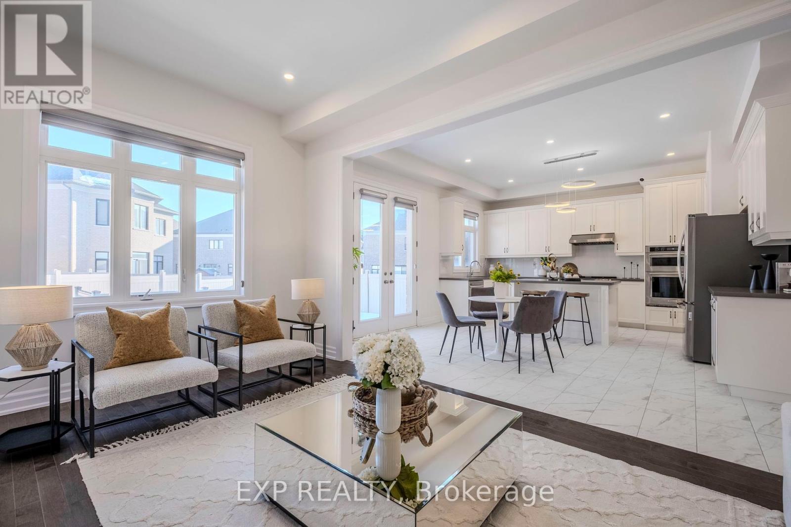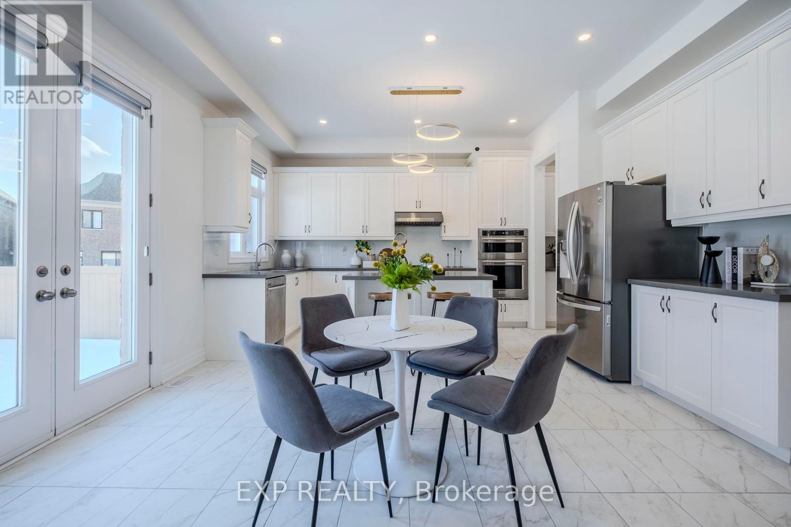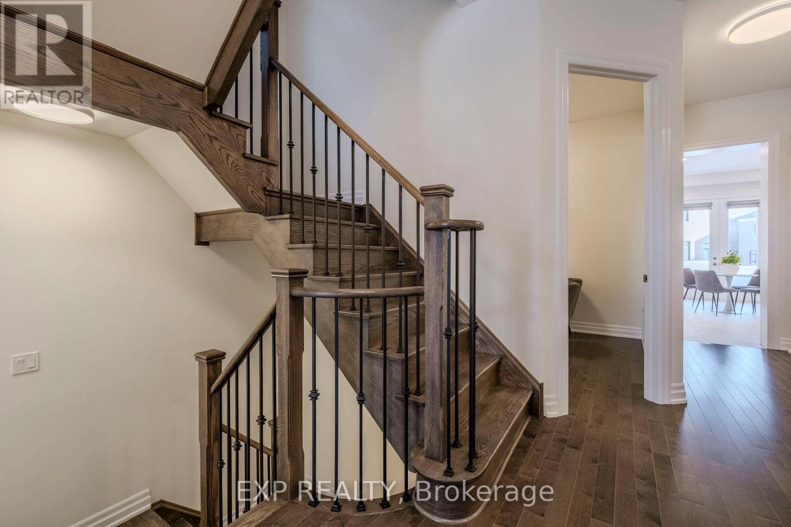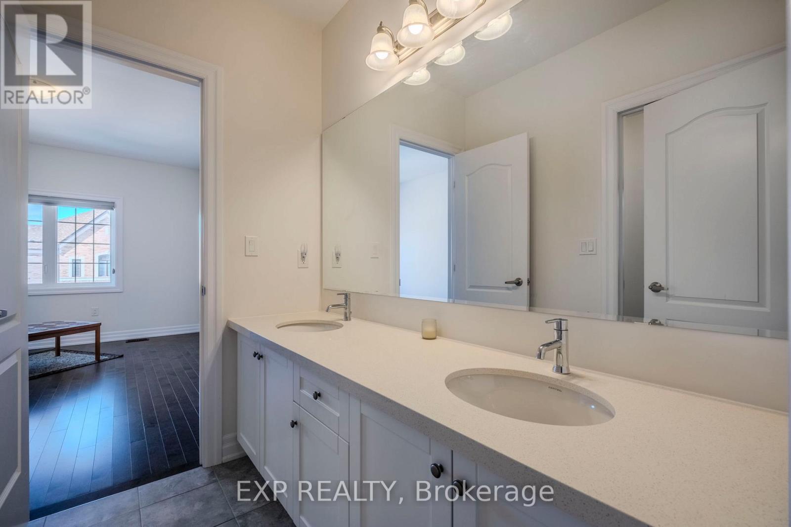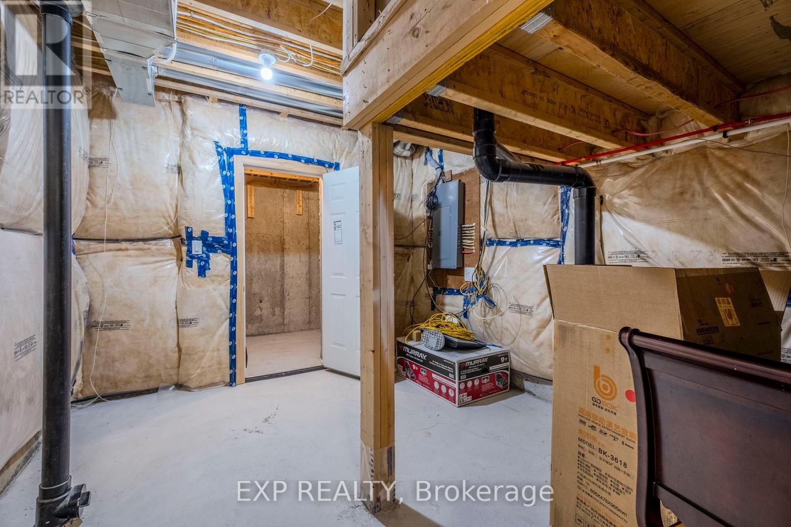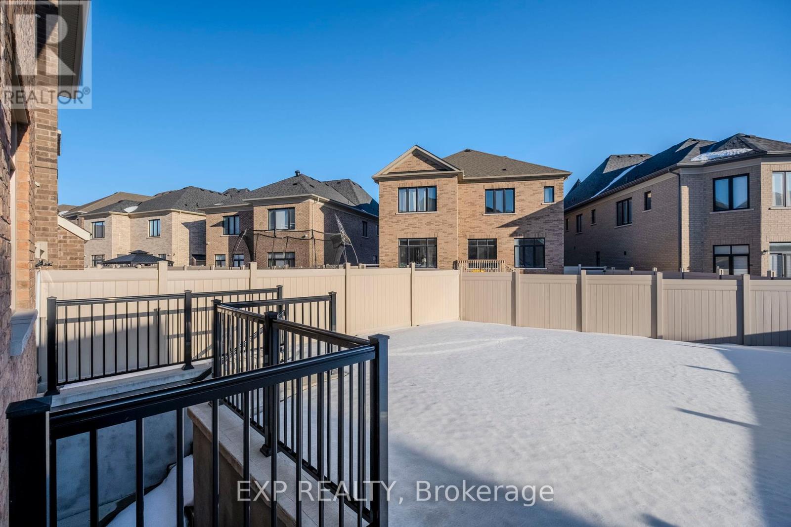5 Bedroom
4 Bathroom
2500 - 3000 sqft
Fireplace
Central Air Conditioning
Forced Air
$2,100,000
Desirable 'Adena Views' Community 40 Series Model is a spectacular Masterpiece crafted by Treasure Hill. Extensively Upgraded W/Quality Finishes, Brick, stone exterior, Tastefully Designed W/Open Concept Layout, Engineered Hardwood Throughout, Pot Lights, Custom Gourmet Kitchen W/ Island. Extra Large primary bedroom w/ walk-in closet & 5-piece Spa Like ensuite bathroom W/ quartz vanity & Frameless glass shower. Generous Sized Bedrooms Each With Own Washrm Or Semi-Ensuies. an unfinished basement W/ High Ceiling & Walk Up Separate Entrance done by builder. Approximately 3000Sq Of Living Space, 10Ft Main, 9Ft 2nd, Minutes To Hwy 404 & All Amenities, Top Schools, Trails, Walking Distance To Stronach Community Centre, Shopping. (id:61852)
Property Details
|
MLS® Number
|
N12009761 |
|
Property Type
|
Single Family |
|
Neigbourhood
|
Adena Meadows |
|
Community Name
|
Bayview Southeast |
|
EquipmentType
|
Water Heater |
|
Features
|
Carpet Free |
|
ParkingSpaceTotal
|
5 |
|
RentalEquipmentType
|
Water Heater |
Building
|
BathroomTotal
|
4 |
|
BedroomsAboveGround
|
4 |
|
BedroomsBelowGround
|
1 |
|
BedroomsTotal
|
5 |
|
Age
|
0 To 5 Years |
|
Appliances
|
Dryer, Microwave, Oven, Hood Fan, Stove, Washer, Window Coverings, Refrigerator |
|
BasementFeatures
|
Separate Entrance, Walk-up |
|
BasementType
|
N/a |
|
ConstructionStyleAttachment
|
Detached |
|
CoolingType
|
Central Air Conditioning |
|
ExteriorFinish
|
Brick, Stone |
|
FireplacePresent
|
Yes |
|
FlooringType
|
Hardwood, Tile |
|
FoundationType
|
Concrete |
|
HalfBathTotal
|
1 |
|
HeatingFuel
|
Natural Gas |
|
HeatingType
|
Forced Air |
|
StoriesTotal
|
2 |
|
SizeInterior
|
2500 - 3000 Sqft |
|
Type
|
House |
|
UtilityWater
|
Municipal Water |
Parking
Land
|
Acreage
|
No |
|
Sewer
|
Sanitary Sewer |
|
SizeDepth
|
117 Ft ,10 In |
|
SizeFrontage
|
39 Ft ,8 In |
|
SizeIrregular
|
39.7 X 117.9 Ft |
|
SizeTotalText
|
39.7 X 117.9 Ft |
Rooms
| Level |
Type |
Length |
Width |
Dimensions |
|
Second Level |
Primary Bedroom |
5.6 m |
4.25 m |
5.6 m x 4.25 m |
|
Second Level |
Bedroom 2 |
4.4 m |
3.3 m |
4.4 m x 3.3 m |
|
Second Level |
Bedroom 3 |
4.5 m |
3.95 m |
4.5 m x 3.95 m |
|
Second Level |
Bedroom 4 |
4.25 m |
3.3 m |
4.25 m x 3.3 m |
|
Ground Level |
Family Room |
5.5 m |
3.33 m |
5.5 m x 3.33 m |
|
Ground Level |
Dining Room |
4.08 m |
3.6 m |
4.08 m x 3.6 m |
|
Ground Level |
Office |
3.3 m |
3 m |
3.3 m x 3 m |
|
Ground Level |
Kitchen |
5.45 m |
4.7 m |
5.45 m x 4.7 m |
|
Ground Level |
Eating Area |
5.45 m |
4.7 m |
5.45 m x 4.7 m |
|
Ground Level |
Laundry Room |
3 m |
2 m |
3 m x 2 m |
https://www.realtor.ca/real-estate/28001703/14-botelho-circle-aurora-bayview-southeast-bayview-southeast
