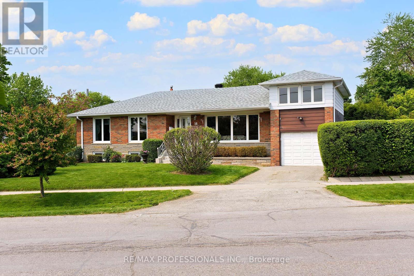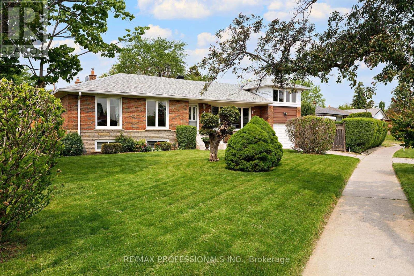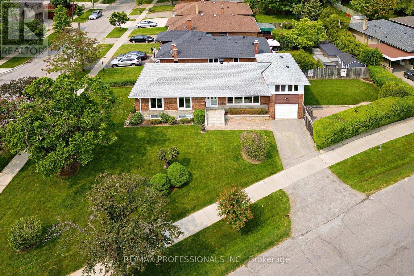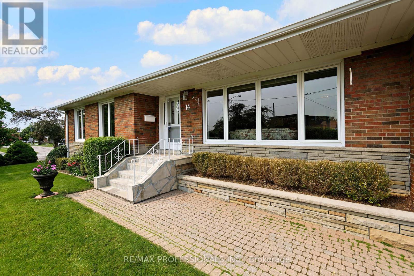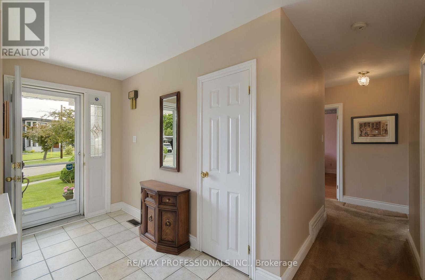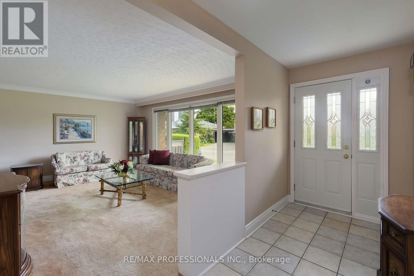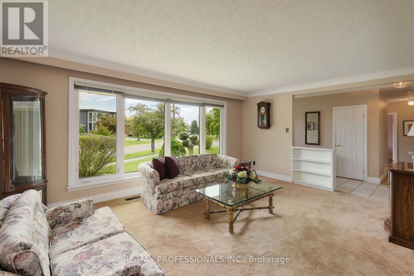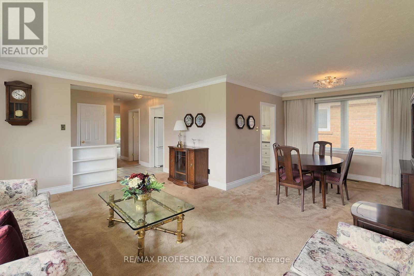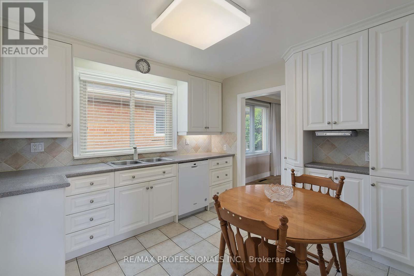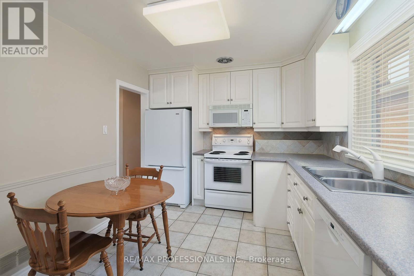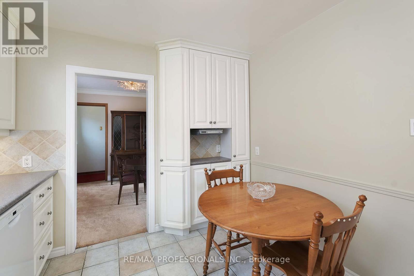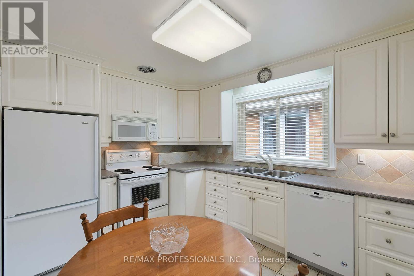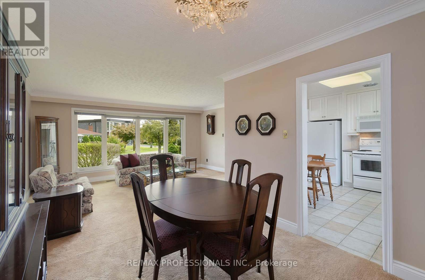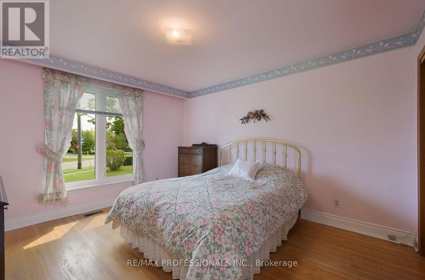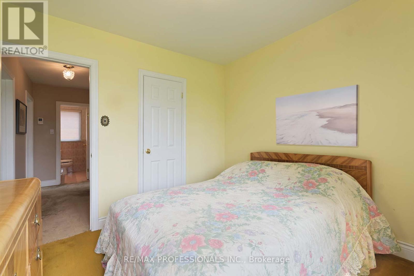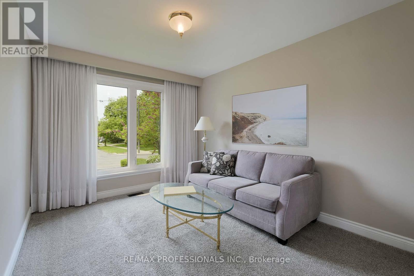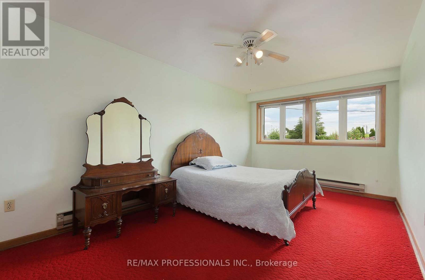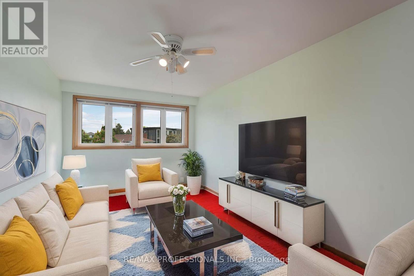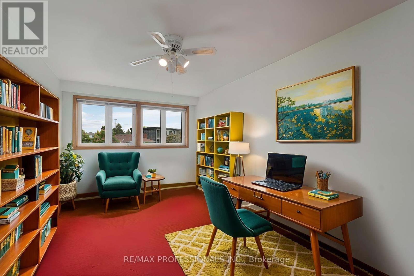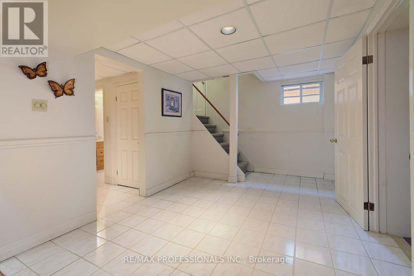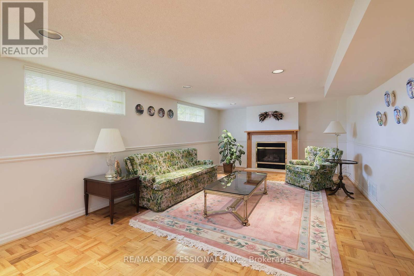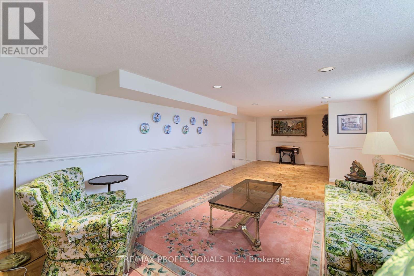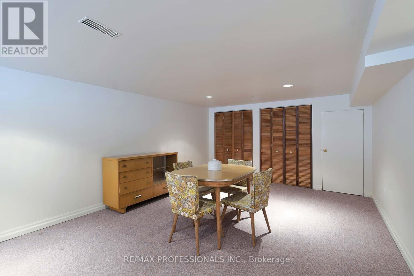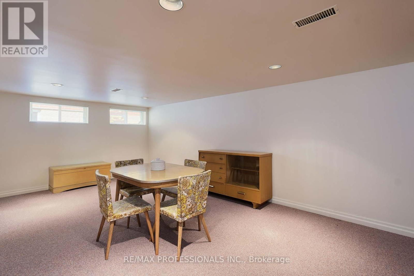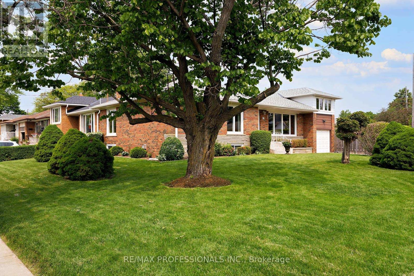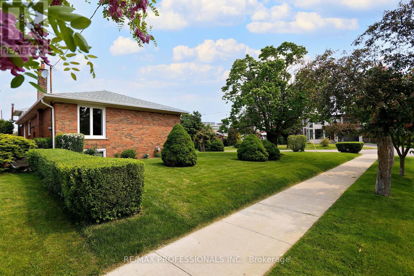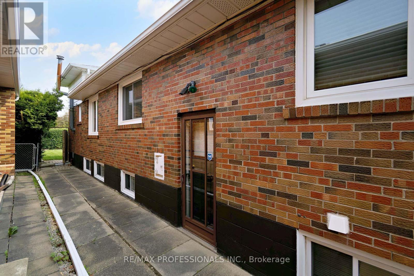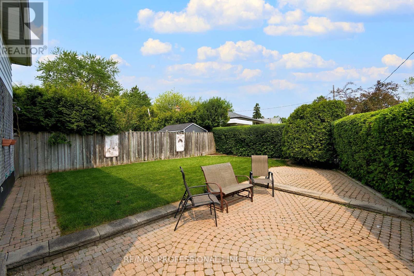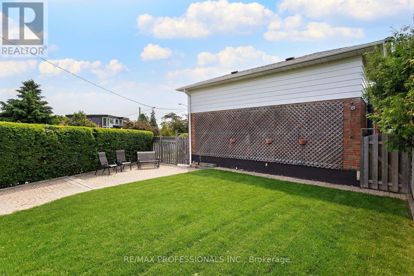14 Baskerville Crescent Toronto, Ontario M9C 1T8
$1,279,000
Opportunity knocks on this quiet tree lined cres owned by the original owner. Meticulously maintained with exceptional curb appeal, this unique 4 bdrm bungalow has it all! Large bright principal rooms with an addition of a 4th bdrm on an upper level. Hardwood throughout, family style eat-in kitchen offering a perfect canvas for your culinary dreams or potential upgrades. Fully finished large lower level with side entrance, rec room with gas fireplace, bdrm and 3 piece washroom is ideal for nanny/in-law suite or families wanting additional income. This home is move in ready or use your imagination to further build on this huge lot (97.58 x 133.0 ft). Fenced and landscaped side yard with large patio is perfect for entertaining. Conveniently located just steps away from Neilson Park and the Etobicoke Creek. Walking distance to sought after schools, TTC, and shopping. Minutes to highways, Kipling Go Transit and airport. (id:61852)
Property Details
| MLS® Number | W12195351 |
| Property Type | Single Family |
| Neigbourhood | Markland Wood |
| Community Name | Markland Wood |
| AmenitiesNearBy | Park, Place Of Worship, Public Transit, Schools |
| Features | Flat Site |
| ParkingSpaceTotal | 2 |
Building
| BathroomTotal | 2 |
| BedroomsAboveGround | 4 |
| BedroomsBelowGround | 1 |
| BedroomsTotal | 5 |
| Amenities | Fireplace(s) |
| Appliances | Garage Door Opener Remote(s), Water Heater, Blinds, Dishwasher, Dryer, Freezer, Microwave, Stove, Washer, Refrigerator |
| ArchitecturalStyle | Bungalow |
| BasementDevelopment | Finished |
| BasementFeatures | Separate Entrance |
| BasementType | N/a (finished) |
| ConstructionStyleAttachment | Detached |
| CoolingType | Central Air Conditioning |
| ExteriorFinish | Brick |
| FireProtection | Smoke Detectors |
| FireplacePresent | Yes |
| FireplaceTotal | 1 |
| FlooringType | Carpeted, Ceramic, Hardwood, Parquet |
| FoundationType | Block |
| HeatingFuel | Natural Gas |
| HeatingType | Forced Air |
| StoriesTotal | 1 |
| SizeInterior | 1500 - 2000 Sqft |
| Type | House |
| UtilityWater | Municipal Water |
Parking
| Attached Garage | |
| Garage |
Land
| Acreage | No |
| FenceType | Fenced Yard |
| LandAmenities | Park, Place Of Worship, Public Transit, Schools |
| LandscapeFeatures | Landscaped |
| Sewer | Sanitary Sewer |
| SizeDepth | 133 Ft |
| SizeFrontage | 97 Ft ,7 In |
| SizeIrregular | 97.6 X 133 Ft |
| SizeTotalText | 97.6 X 133 Ft |
Rooms
| Level | Type | Length | Width | Dimensions |
|---|---|---|---|---|
| Lower Level | Recreational, Games Room | 6.65 m | 3.84 m | 6.65 m x 3.84 m |
| Lower Level | Games Room | 6.25 m | 2.69 m | 6.25 m x 2.69 m |
| Lower Level | Laundry Room | 3.78 m | 3.71 m | 3.78 m x 3.71 m |
| Main Level | Living Room | 5.23 m | 3.91 m | 5.23 m x 3.91 m |
| Main Level | Dining Room | 3.07 m | 3.05 m | 3.07 m x 3.05 m |
| Main Level | Kitchen | 3.66 m | 2.92 m | 3.66 m x 2.92 m |
| Main Level | Primary Bedroom | 4.06 m | 3.66 m | 4.06 m x 3.66 m |
| Main Level | Bedroom 2 | 3.63 m | 2.95 m | 3.63 m x 2.95 m |
| Main Level | Bedroom 3 | 3.01 m | 2.72 m | 3.01 m x 2.72 m |
| Upper Level | Bedroom 4 | 5.72 m | 3.01 m | 5.72 m x 3.01 m |
Interested?
Contact us for more information
Cathy Graham
Salesperson
4242 Dundas St W Unit 9
Toronto, Ontario M8X 1Y6
Jacquelyn Burke
Salesperson
4242 Dundas St W Unit 9
Toronto, Ontario M8X 1Y6
