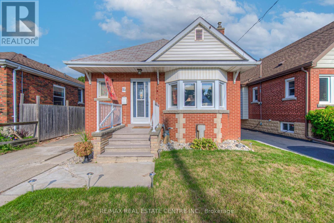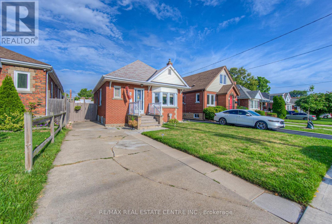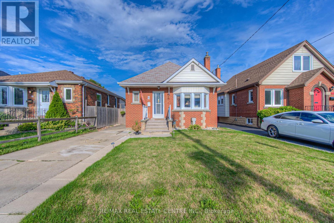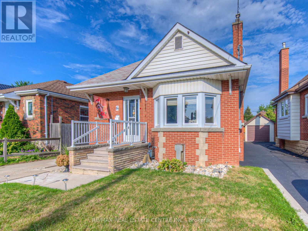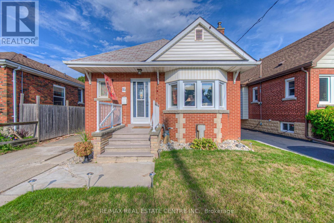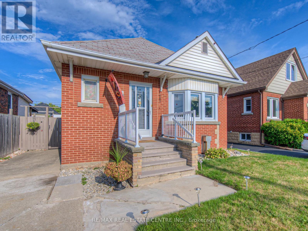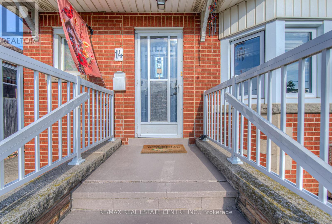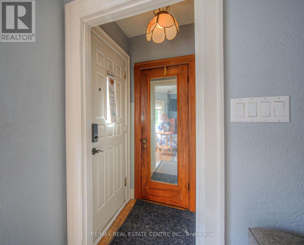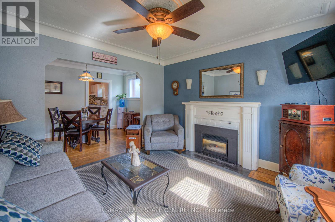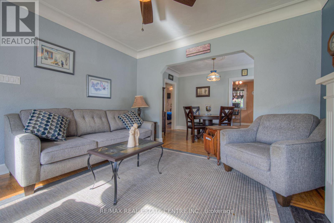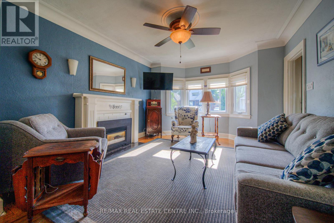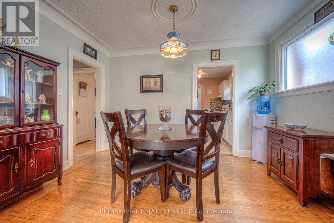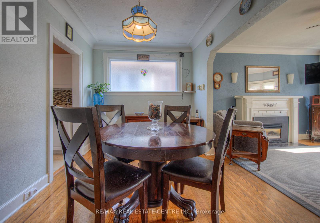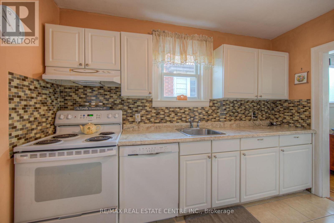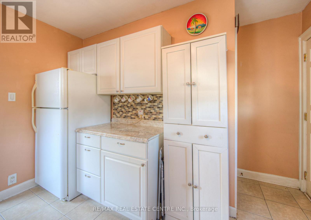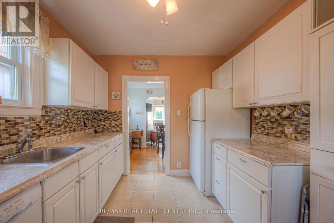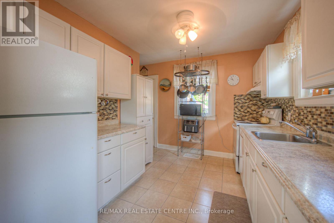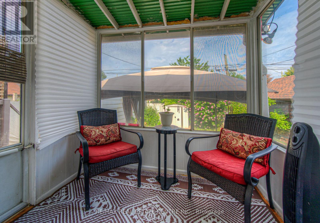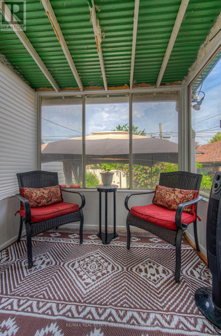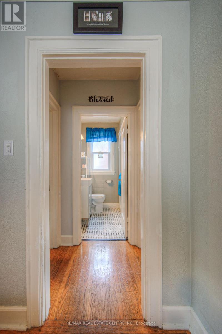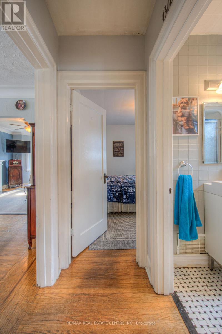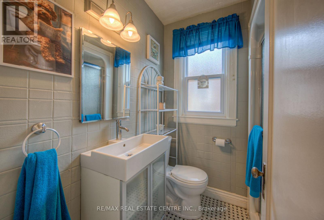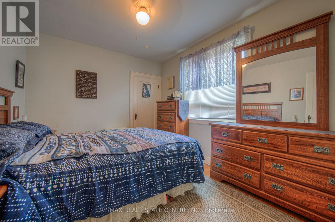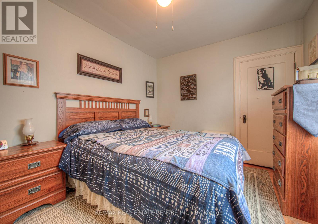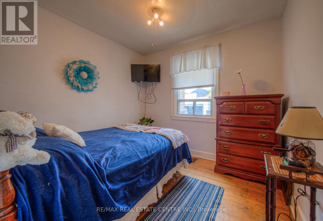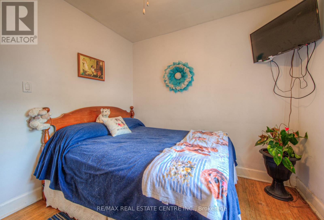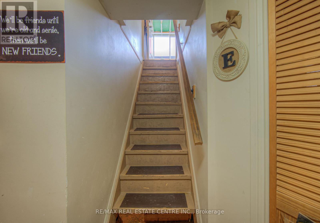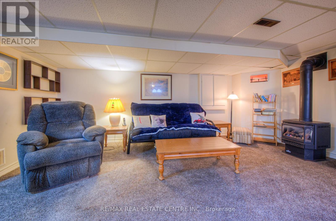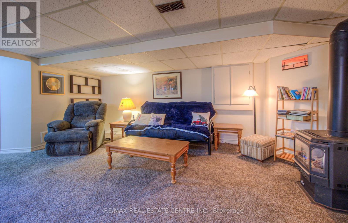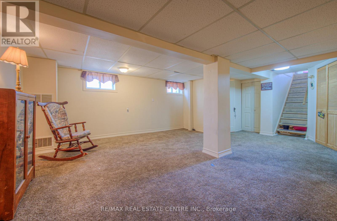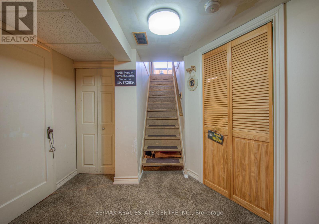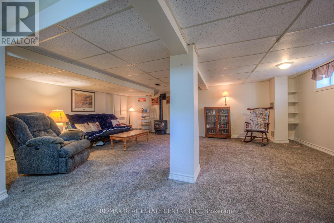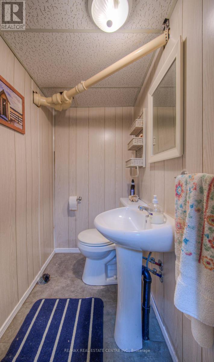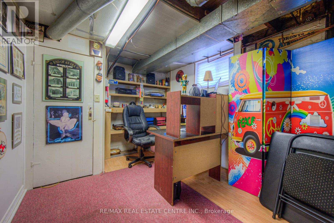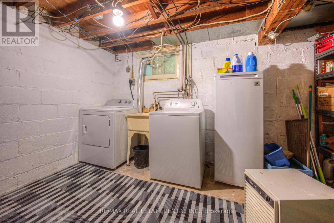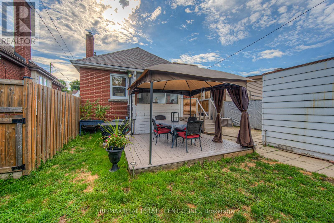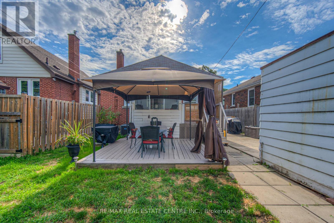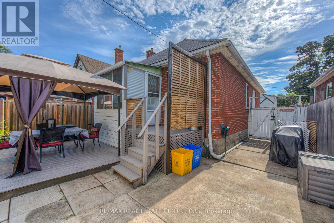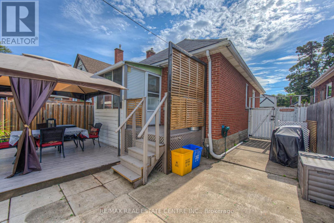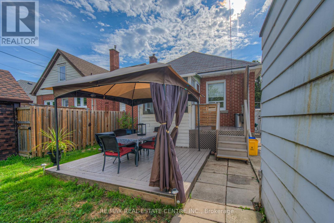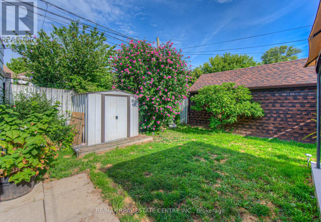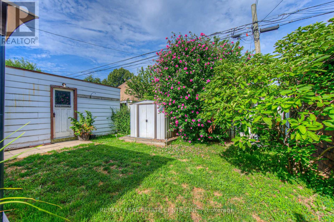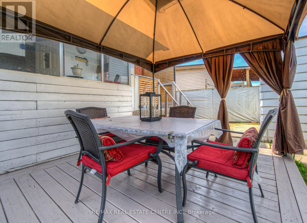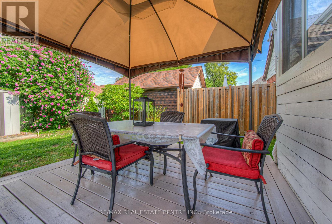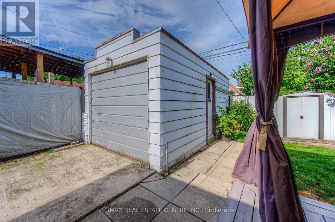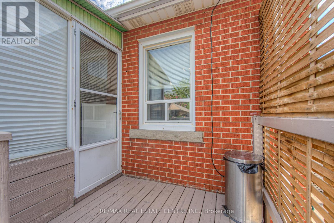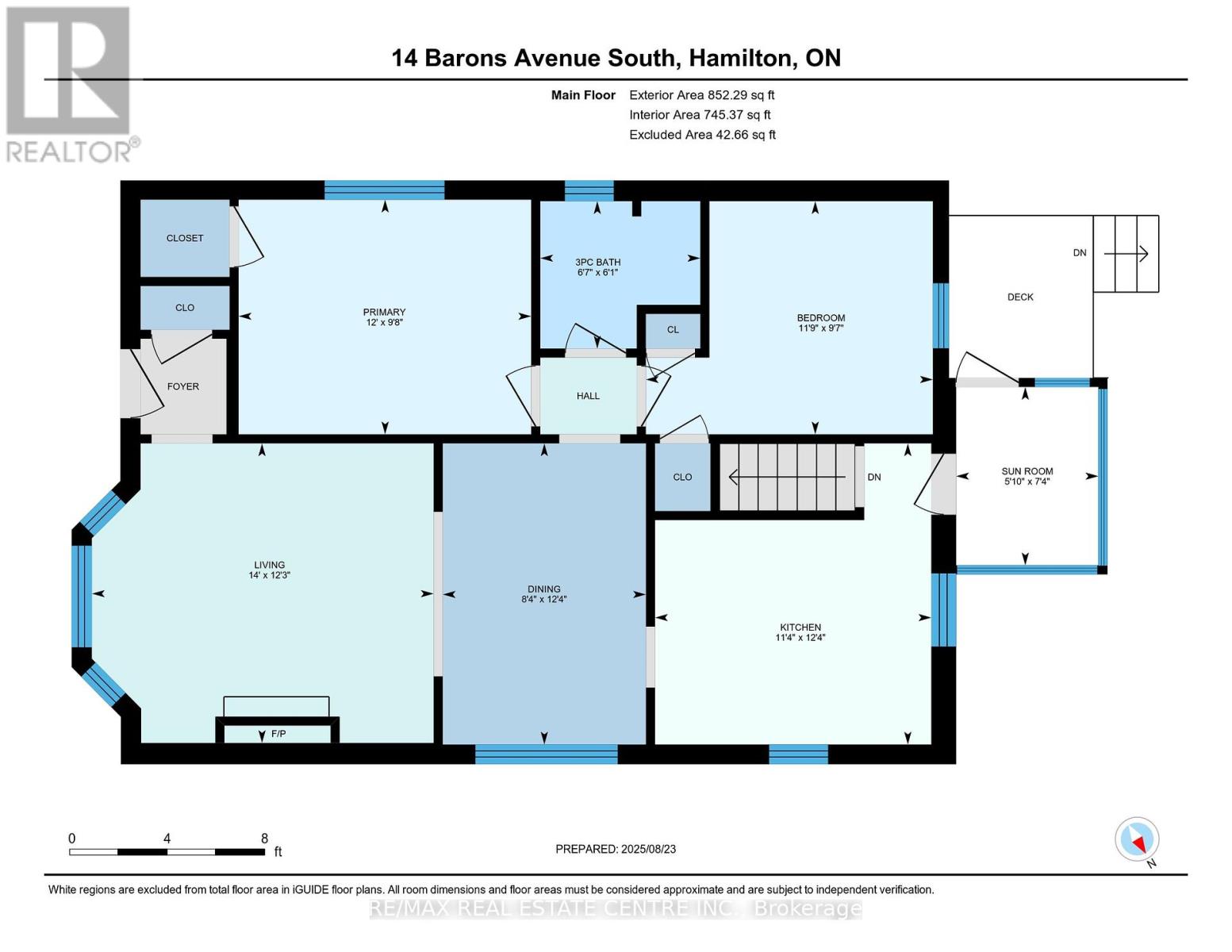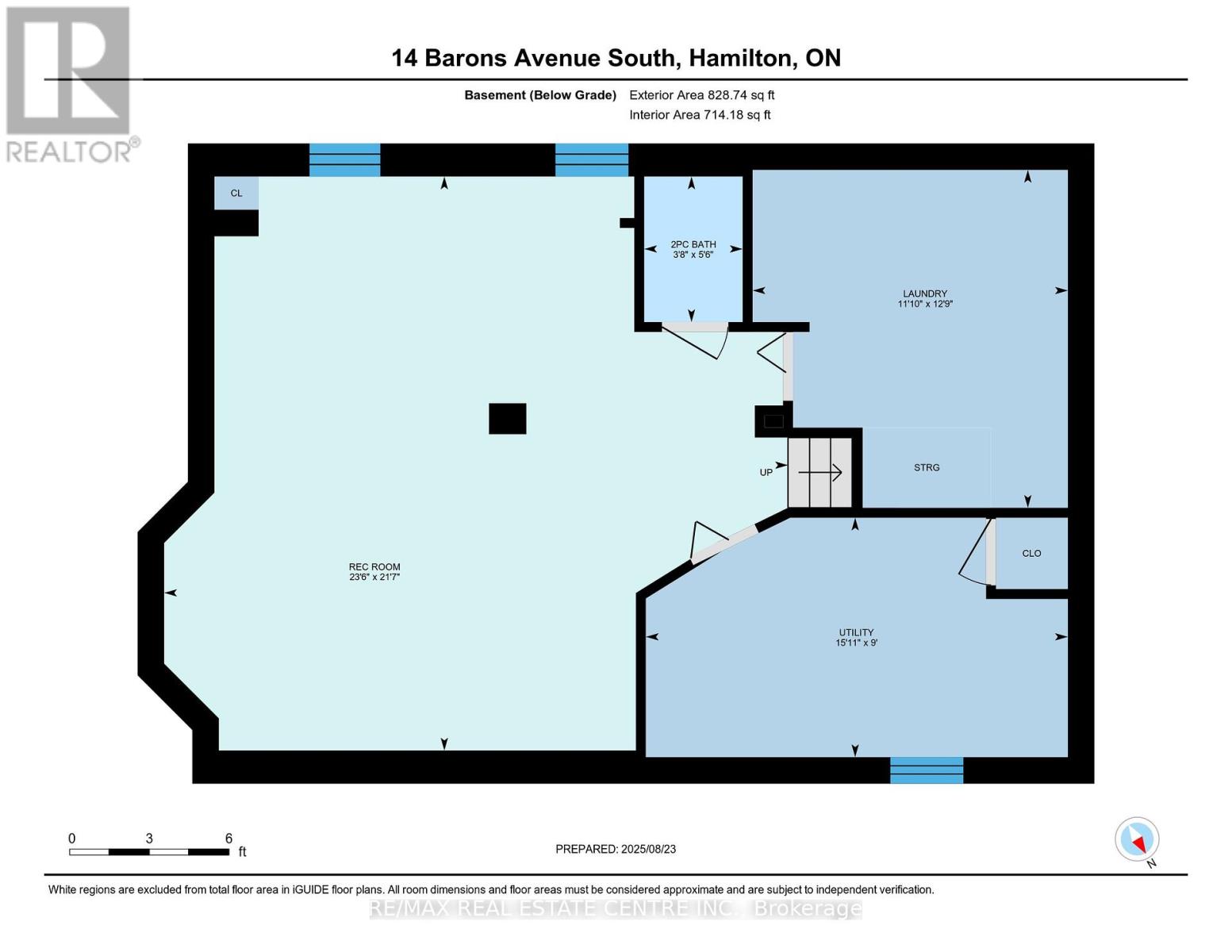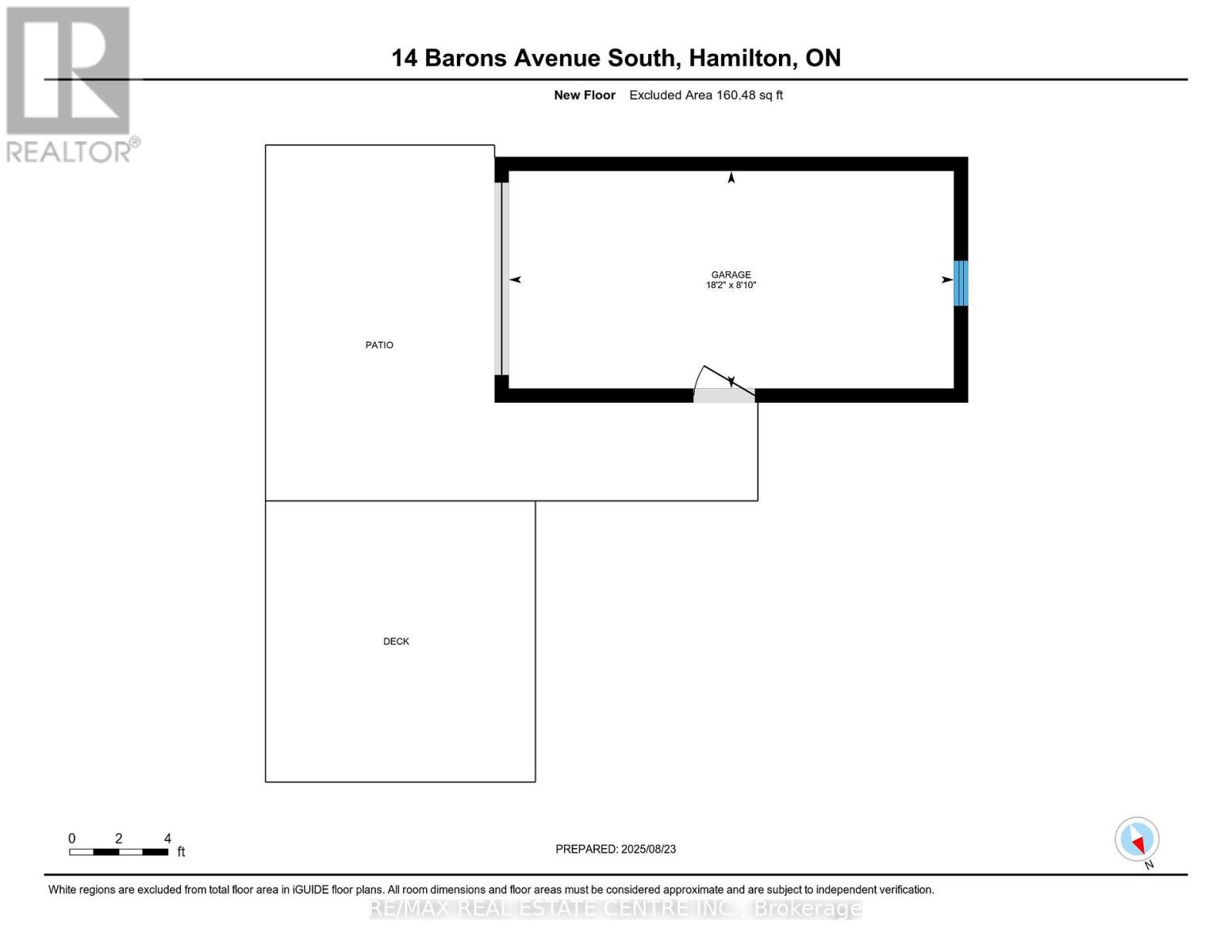14 Barons Avenue S Hamilton, Ontario L8K 2X9
$618,000
Beautiful 2 bedroom, 1.5 bath bungalow in fantastic southeast Hamilton neighbourhood. Huge finished rec room with walk-up to fenced backyard. Basement has in-law suite potential. - 12X12 Deck with Gazebo - 2 Gas Fireplaces - All Brick - Huge Rec Room w/ Gas Fireplace - Bosch Dishwasher - Close to buses, schools, shopping, parks -separatebreaker on panel for future Hot Tub (50 AMP) - 200 AMP, finished basement, long side driveway for 3 cars + detached garage. - Most windows replaced Don't miss this great home. Flexible closing. (id:61852)
Property Details
| MLS® Number | X12361018 |
| Property Type | Single Family |
| Neigbourhood | Bartonville |
| Community Name | Bartonville |
| AmenitiesNearBy | Hospital, Park, Public Transit, Schools |
| EquipmentType | Water Heater - Gas, Water Heater |
| Features | Level Lot |
| ParkingSpaceTotal | 4 |
| RentalEquipmentType | Water Heater - Gas, Water Heater |
| Structure | Shed |
Building
| BathroomTotal | 2 |
| BedroomsAboveGround | 2 |
| BedroomsTotal | 2 |
| Age | 51 To 99 Years |
| Amenities | Fireplace(s) |
| Appliances | Central Vacuum, Water Meter, Dishwasher, Dryer, Freezer, Stove, Washer, Window Coverings, Refrigerator |
| ArchitecturalStyle | Bungalow |
| BasementDevelopment | Finished |
| BasementFeatures | Walk-up |
| BasementType | N/a (finished) |
| ConstructionStyleAttachment | Detached |
| CoolingType | Central Air Conditioning |
| ExteriorFinish | Brick |
| FireProtection | Smoke Detectors |
| FireplacePresent | Yes |
| FireplaceTotal | 2 |
| FoundationType | Block |
| HalfBathTotal | 1 |
| HeatingFuel | Natural Gas |
| HeatingType | Forced Air |
| StoriesTotal | 1 |
| SizeInterior | 700 - 1100 Sqft |
| Type | House |
| UtilityWater | Municipal Water |
Parking
| Detached Garage | |
| Garage |
Land
| Acreage | No |
| FenceType | Fenced Yard |
| LandAmenities | Hospital, Park, Public Transit, Schools |
| Sewer | Sanitary Sewer |
| SizeIrregular | 35 X 91 Acre |
| SizeTotalText | 35 X 91 Acre |
| ZoningDescription | R1 |
Rooms
| Level | Type | Length | Width | Dimensions |
|---|---|---|---|---|
| Basement | Recreational, Games Room | 6.58 m | 5.41 m | 6.58 m x 5.41 m |
| Basement | Laundry Room | 3.96 m | 3.15 m | 3.96 m x 3.15 m |
| Basement | Den | 4.98 m | 2.84 m | 4.98 m x 2.84 m |
| Main Level | Kitchen | 3.48 m | 2.77 m | 3.48 m x 2.77 m |
| Main Level | Living Room | 4.27 m | 3.76 m | 4.27 m x 3.76 m |
| Main Level | Dining Room | 3.73 m | 2.51 m | 3.73 m x 2.51 m |
| Main Level | Primary Bedroom | 3.66 m | 2.92 m | 3.66 m x 2.92 m |
| Main Level | Bedroom 2 | 2.92 m | 2.79 m | 2.92 m x 2.79 m |
| Main Level | Sunroom | 3.66 m | 2.92 m | 3.66 m x 2.92 m |
Utilities
| Cable | Installed |
| Electricity | Installed |
| Sewer | Installed |
https://www.realtor.ca/real-estate/28769895/14-barons-avenue-s-hamilton-bartonville-bartonville
Interested?
Contact us for more information
Carlo L Silvestri
Broker
1070 Stone Church Rd E #42a
Hamilton, Ontario L8W 3K8
