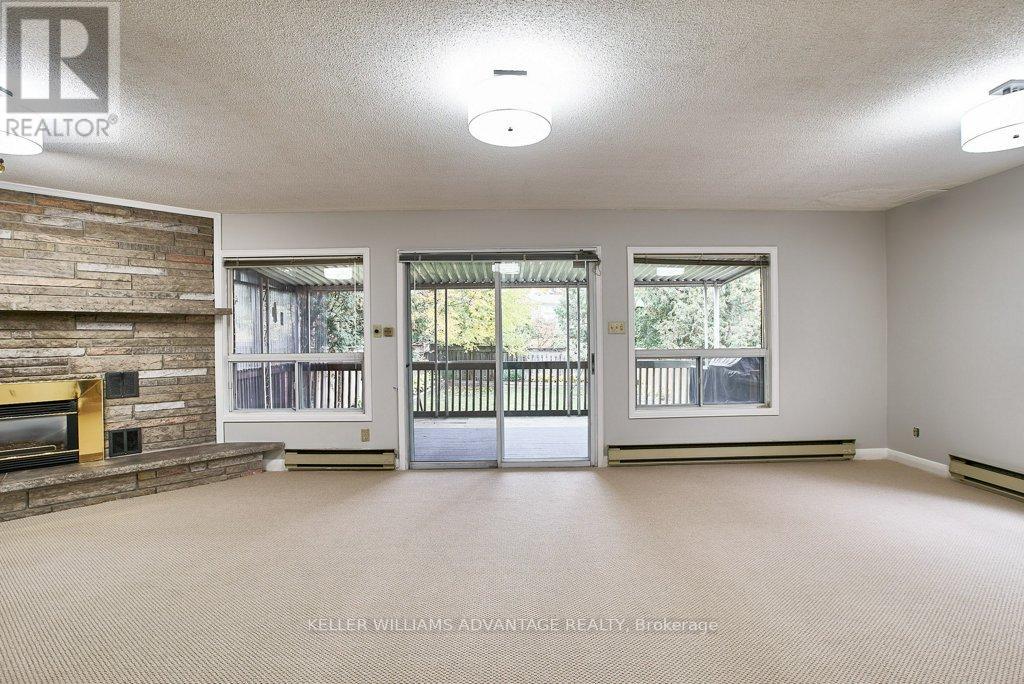14 Apsley Road Toronto, Ontario M5M 2X8
$5,500 Monthly
Spectacular Family Home In Beautiful & Prestigious Cricket Club! Exceptionally Spacious Principal Rms Filled W Natural Light Incl Rare Main Flr Family Rm W/ Fireplace & Walk-Out To Oversized Back Deck & Massive Fully Fenced Backyard. 4 Great-Sized Bdrms Upstairs Incl Massive Master Suite W Fireplace, His/Hers Closets, & Ensuite Bath. Great Closet Space In Bdrms & Ample Storage Throughout. Attached Garage & Private Drive Offers Tons Of Parking. Perfectly Located In The Cricket Club - Great Schools, Recreation, Parks, Rosedale Golf Club, Restaurants, & All Amenities Nearby. York Mills Subway Stn & Hwy 401 Minutes Away. (id:61852)
Property Details
| MLS® Number | C12198858 |
| Property Type | Single Family |
| Neigbourhood | North York |
| Community Name | Bedford Park-Nortown |
| AmenitiesNearBy | Park, Public Transit, Schools |
| CommunityFeatures | Community Centre |
| ParkingSpaceTotal | 4 |
| Structure | Shed |
Building
| BathroomTotal | 4 |
| BedroomsAboveGround | 4 |
| BedroomsTotal | 4 |
| Appliances | All, Dishwasher, Dryer, Microwave, Range, Stove, Washer, Refrigerator |
| BasementDevelopment | Finished |
| BasementType | N/a (finished) |
| ConstructionStyleAttachment | Detached |
| CoolingType | Window Air Conditioner |
| ExteriorFinish | Brick |
| FireplacePresent | Yes |
| FlooringType | Hardwood, Tile |
| FoundationType | Unknown |
| HalfBathTotal | 1 |
| HeatingFuel | Natural Gas |
| HeatingType | Radiant Heat |
| StoriesTotal | 2 |
| SizeInterior | 2500 - 3000 Sqft |
| Type | House |
| UtilityWater | Municipal Water |
Parking
| Attached Garage | |
| Garage |
Land
| Acreage | No |
| LandAmenities | Park, Public Transit, Schools |
| Sewer | Sanitary Sewer |
| SizeDepth | 130 Ft ,6 In |
| SizeFrontage | 50 Ft |
| SizeIrregular | 50 X 130.5 Ft |
| SizeTotalText | 50 X 130.5 Ft |
Rooms
| Level | Type | Length | Width | Dimensions |
|---|---|---|---|---|
| Second Level | Primary Bedroom | Measurements not available | ||
| Second Level | Bedroom 2 | Measurements not available | ||
| Second Level | Bedroom 3 | Measurements not available | ||
| Second Level | Bedroom 4 | Measurements not available | ||
| Basement | Utility Room | Measurements not available | ||
| Main Level | Living Room | Measurements not available | ||
| Main Level | Dining Room | Measurements not available | ||
| Main Level | Kitchen | Measurements not available | ||
| Main Level | Family Room | Measurements not available |
Interested?
Contact us for more information
Carol Elizabeth Foderick
Broker
1238 Queen St East Unit B
Toronto, Ontario M4L 1C3
Alessia Michela Scavuzzo
Salesperson
1238 Queen St East Unit B
Toronto, Ontario M4L 1C3






















