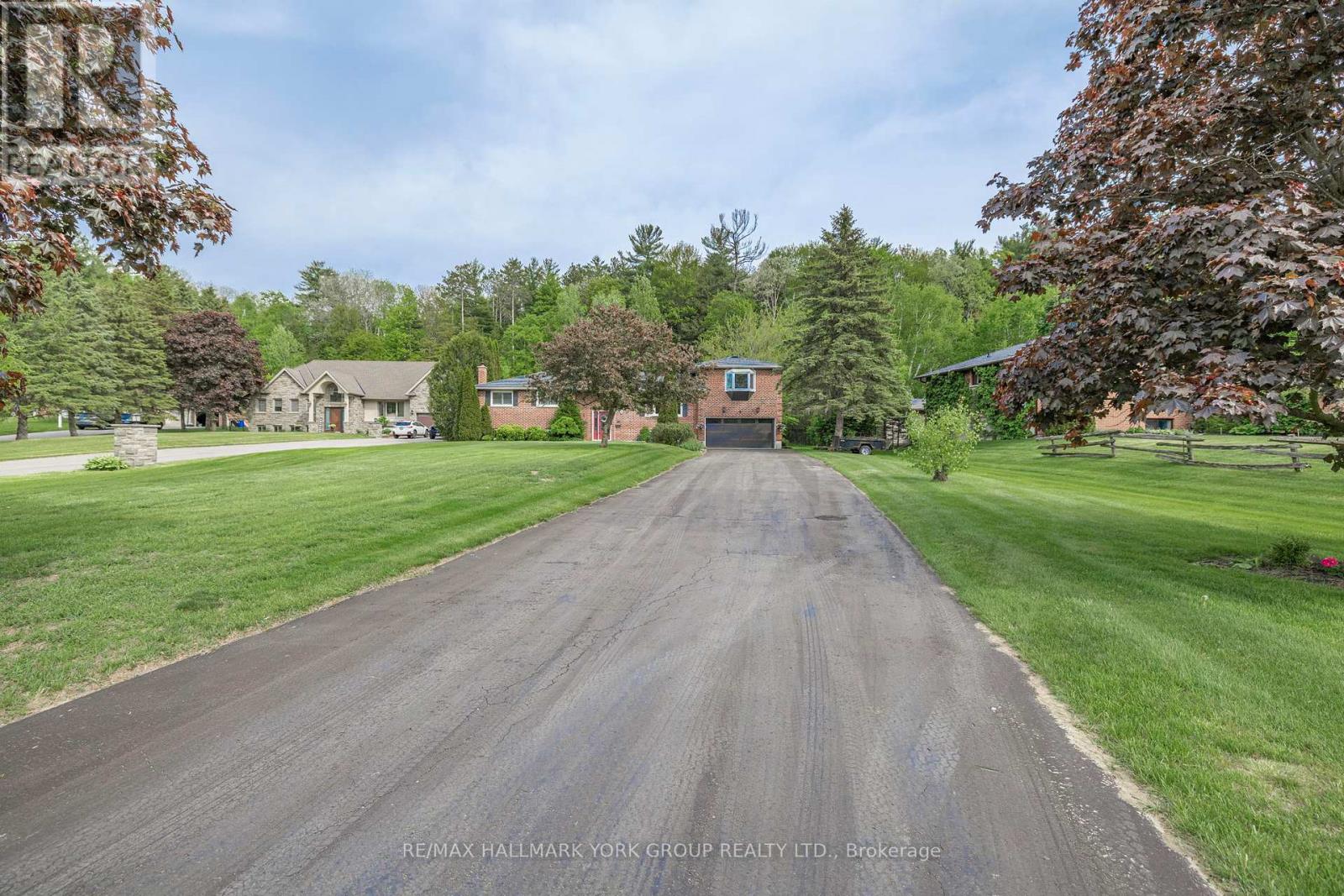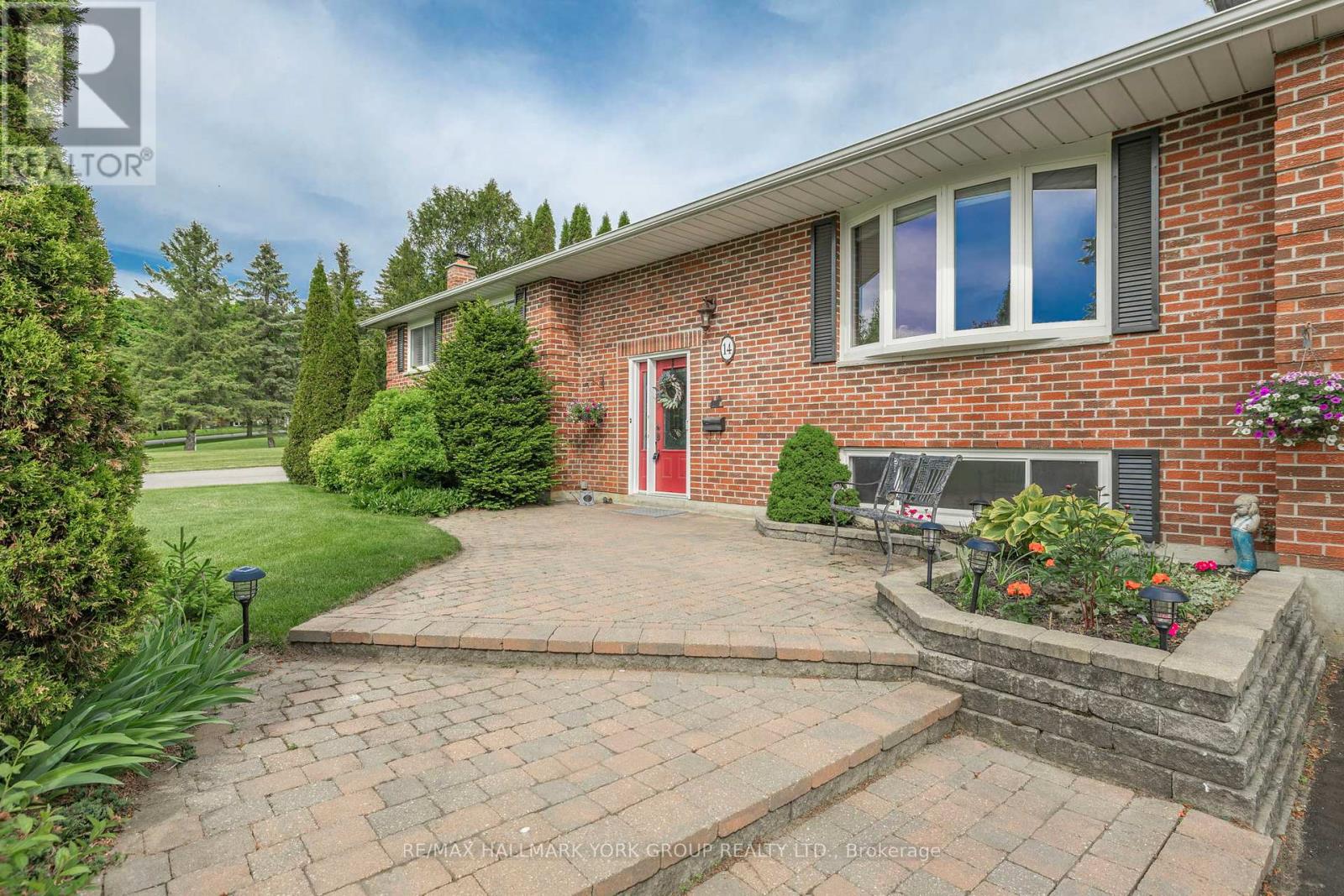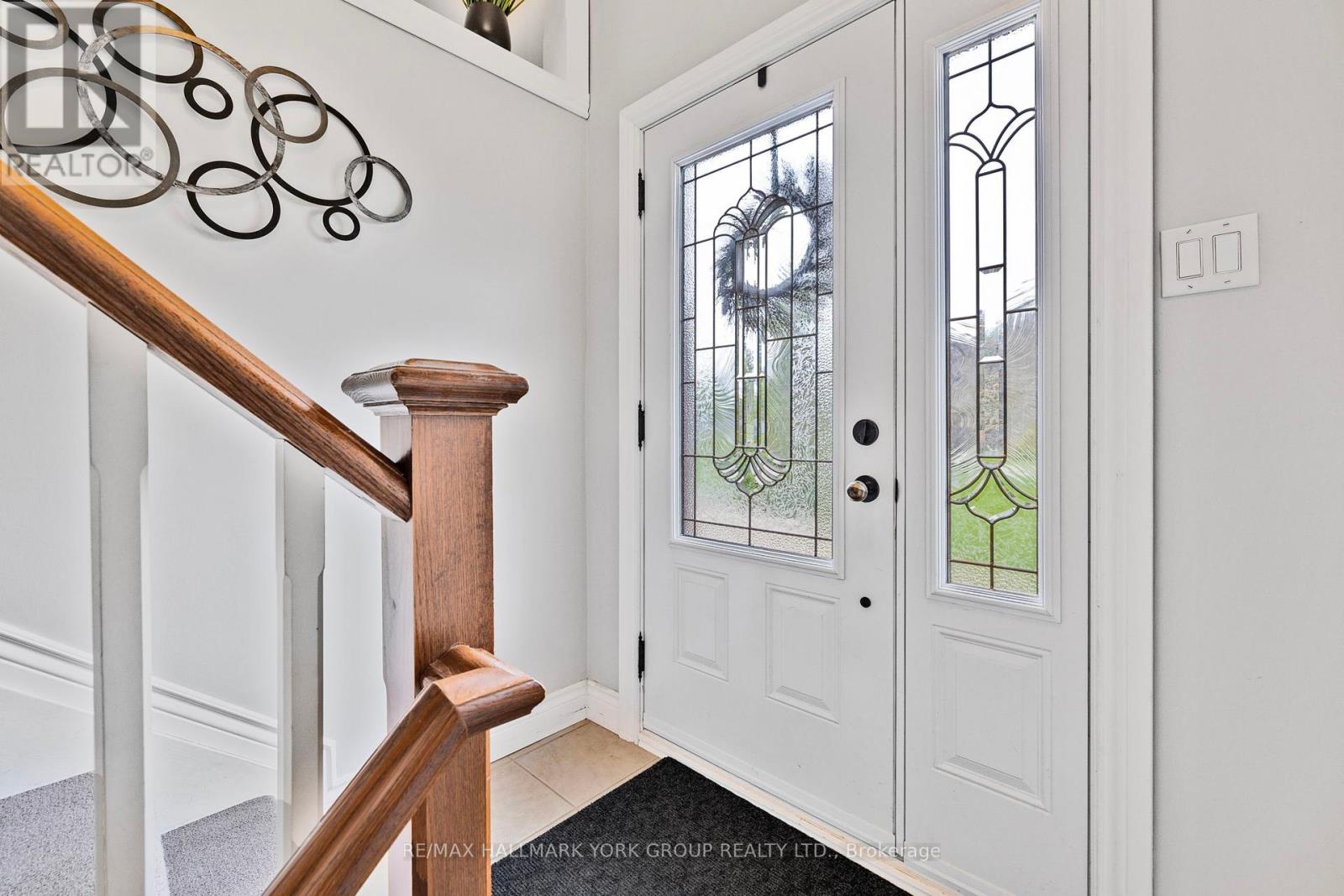14 Anchor Court East Gwillimbury, Ontario L9N 1G1
$1,499,900
Look no further than this wonderfully renovated, raised 4 bedroom bungalow on sought after tranquil cul-de-sac! Minutes from all amenities but with a feeling of being miles out in the country on your .85 acre lot. Newly renovated kitchen with quartz counters and ample soft-close cabinetry. 3 generously sized bedrooms on the main level, including secondary primary with 2-piece ensuite (updated 2022). Plus an additional primary suite in a private, spacious upper level loft with updated 4-piece ensuite bath. Main 4-piece bath also renovated 2022. Gleaming hardwood floors throughout main level. All windows updated (vinyl) and updated front and back doors. Walkout from kitchen to new 28' x 16' composite deck with gas barbeque hookup. The lower level offers a spacious finished entertainment/recreation room for the ultimate in relaxation, and a large private billiard/games room (or potential for 5th bedroom). Lots of storage in laundry and workshop. Full sized above-grade windows in the basement. 'Dodds' garage door and opener (2023). GAF 50-year fiberglass base shingles with asphalt stone coating - transferrable warranty (2016). Enjoy this 240+ ft deep (from the back of the home) backyard oasis that is truly unique, backing onto your very own piece of mature forest. Miles of private, peaceful trails, and steps to Anchor Park. Close to GO station and 404/400 highways for an easy commute. This is a once in a lifetime opportunity to have your very own home and cottage, all in one. Welcome home! (id:61852)
Open House
This property has open houses!
2:00 pm
Ends at:4:00 pm
Property Details
| MLS® Number | N12373911 |
| Property Type | Single Family |
| Community Name | Holland Landing |
| AmenitiesNearBy | Hospital, Park |
| EquipmentType | Water Heater |
| Features | Cul-de-sac, Hillside, Wooded Area, Irregular Lot Size, Conservation/green Belt, Lighting, Level, Sump Pump |
| ParkingSpaceTotal | 10 |
| RentalEquipmentType | Water Heater |
| Structure | Deck, Shed |
Building
| BathroomTotal | 3 |
| BedroomsAboveGround | 4 |
| BedroomsTotal | 4 |
| Age | 31 To 50 Years |
| Appliances | Garage Door Opener Remote(s), Central Vacuum, Water Heater, Barbeque, Blinds, Dishwasher, Dryer, Stove, Washer, Window Coverings, Refrigerator |
| ArchitecturalStyle | Raised Bungalow |
| BasementDevelopment | Partially Finished |
| BasementType | Full (partially Finished) |
| ConstructionStyleAttachment | Detached |
| CoolingType | Central Air Conditioning |
| ExteriorFinish | Brick |
| FireplacePresent | Yes |
| FlooringType | Hardwood, Carpeted, Concrete, Laminate, Vinyl |
| FoundationType | Poured Concrete |
| HalfBathTotal | 1 |
| HeatingFuel | Natural Gas |
| HeatingType | Forced Air |
| StoriesTotal | 1 |
| SizeInterior | 1500 - 2000 Sqft |
| Type | House |
| UtilityWater | Municipal Water |
Parking
| Attached Garage | |
| Garage |
Land
| Acreage | No |
| LandAmenities | Hospital, Park |
| LandscapeFeatures | Landscaped |
| Sewer | Septic System |
| SizeDepth | 364 Ft ,6 In |
| SizeFrontage | 108 Ft ,3 In |
| SizeIrregular | 108.3 X 364.5 Ft ; 393.11' South Side, 101.70' Rear |
| SizeTotalText | 108.3 X 364.5 Ft ; 393.11' South Side, 101.70' Rear |
Rooms
| Level | Type | Length | Width | Dimensions |
|---|---|---|---|---|
| Lower Level | Games Room | 5.63 m | 3.39 m | 5.63 m x 3.39 m |
| Lower Level | Workshop | 4.2 m | 3.3 m | 4.2 m x 3.3 m |
| Lower Level | Laundry Room | 4.36 m | 3.4 m | 4.36 m x 3.4 m |
| Lower Level | Recreational, Games Room | 6.18 m | 4 m | 6.18 m x 4 m |
| Lower Level | Office | 3.99 m | 3.35 m | 3.99 m x 3.35 m |
| Main Level | Living Room | 5.7 m | 3.5 m | 5.7 m x 3.5 m |
| Main Level | Dining Room | 3.42 m | 2.89 m | 3.42 m x 2.89 m |
| Main Level | Kitchen | 3.41 m | 2.61 m | 3.41 m x 2.61 m |
| Main Level | Eating Area | 3.41 m | 2.25 m | 3.41 m x 2.25 m |
| Main Level | Bedroom | 3.3 m | 3.02 m | 3.3 m x 3.02 m |
| Main Level | Bedroom | 3.93 m | 3.4 m | 3.93 m x 3.4 m |
| Main Level | Bedroom | 3.42 m | 2.86 m | 3.42 m x 2.86 m |
| Upper Level | Primary Bedroom | 4.59 m | 4.16 m | 4.59 m x 4.16 m |
Utilities
| Cable | Available |
| Electricity | Installed |
Interested?
Contact us for more information
Marion Lorraine Carcone
Salesperson
16 Industrial Parkway S
Aurora, Ontario L4G 0R4














































