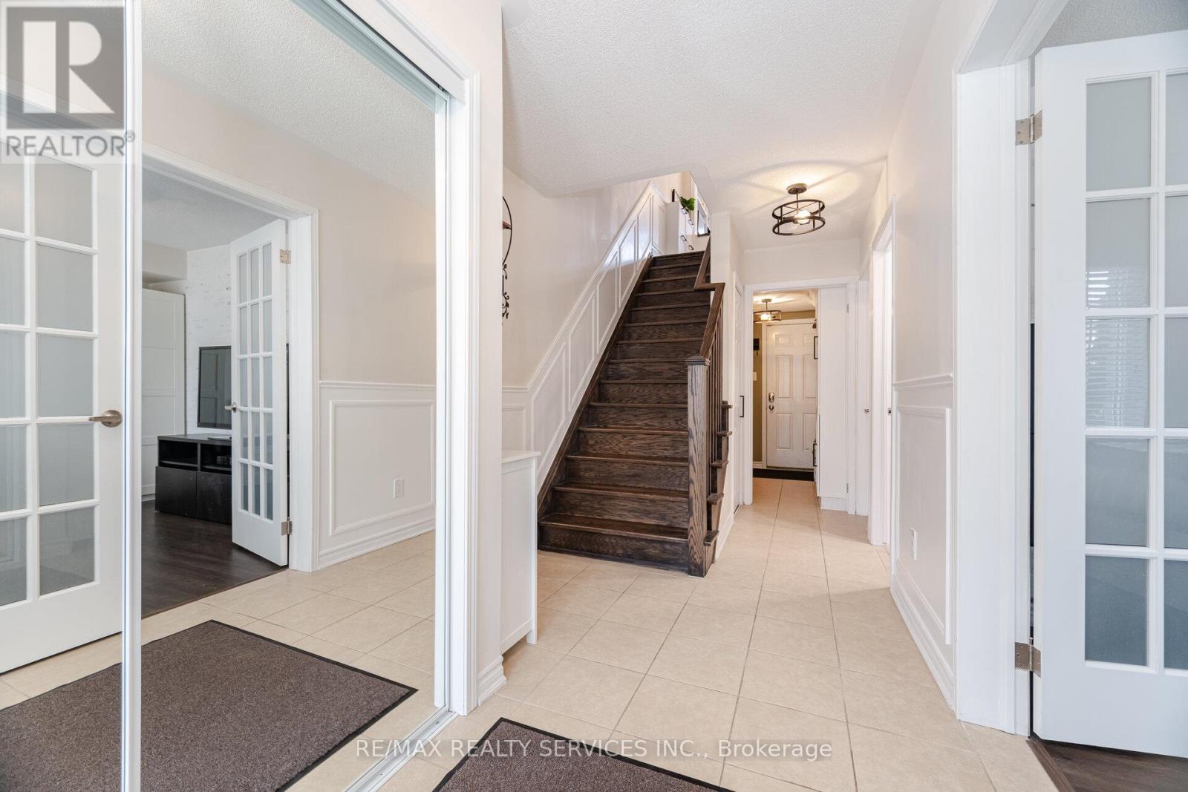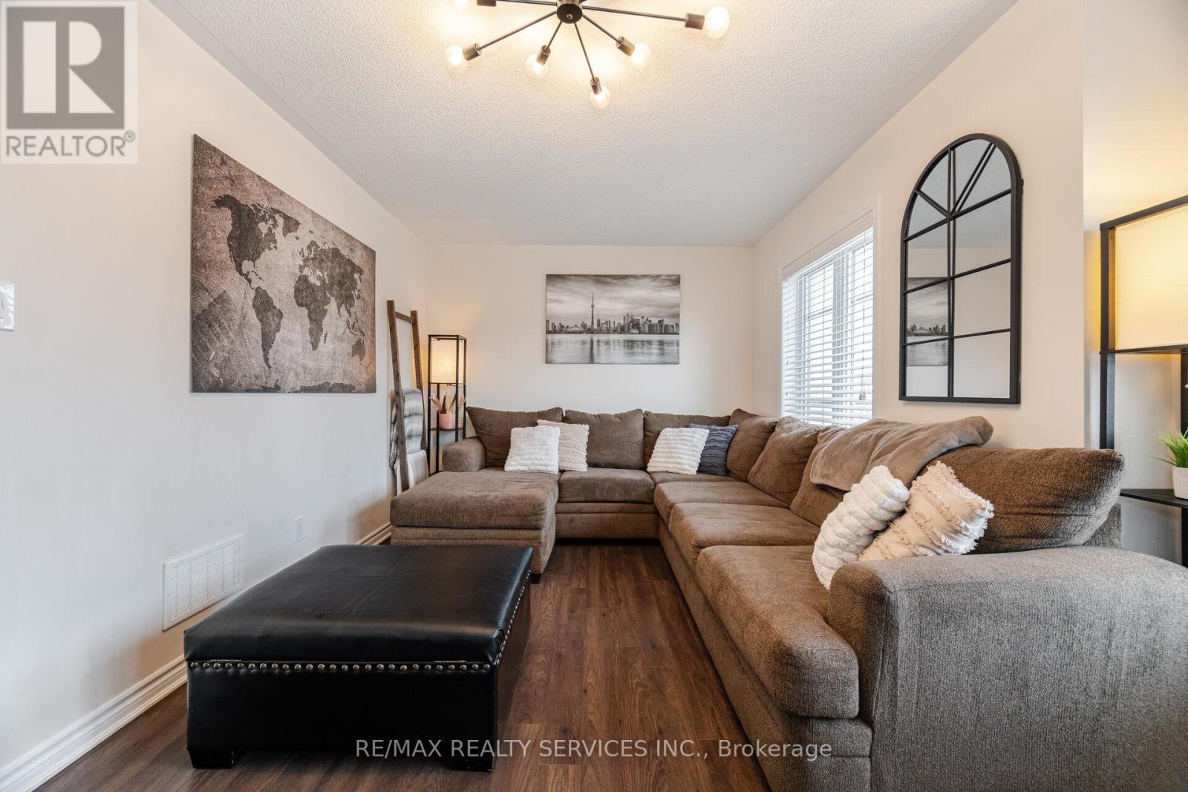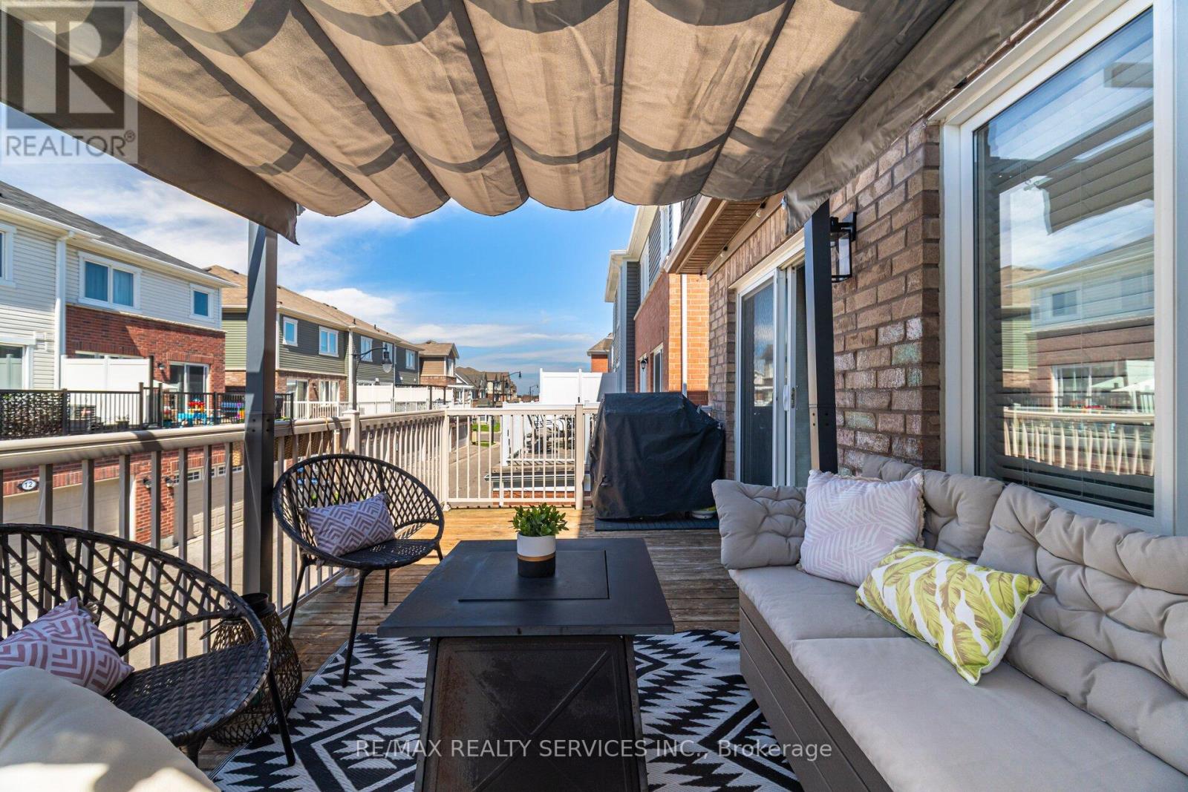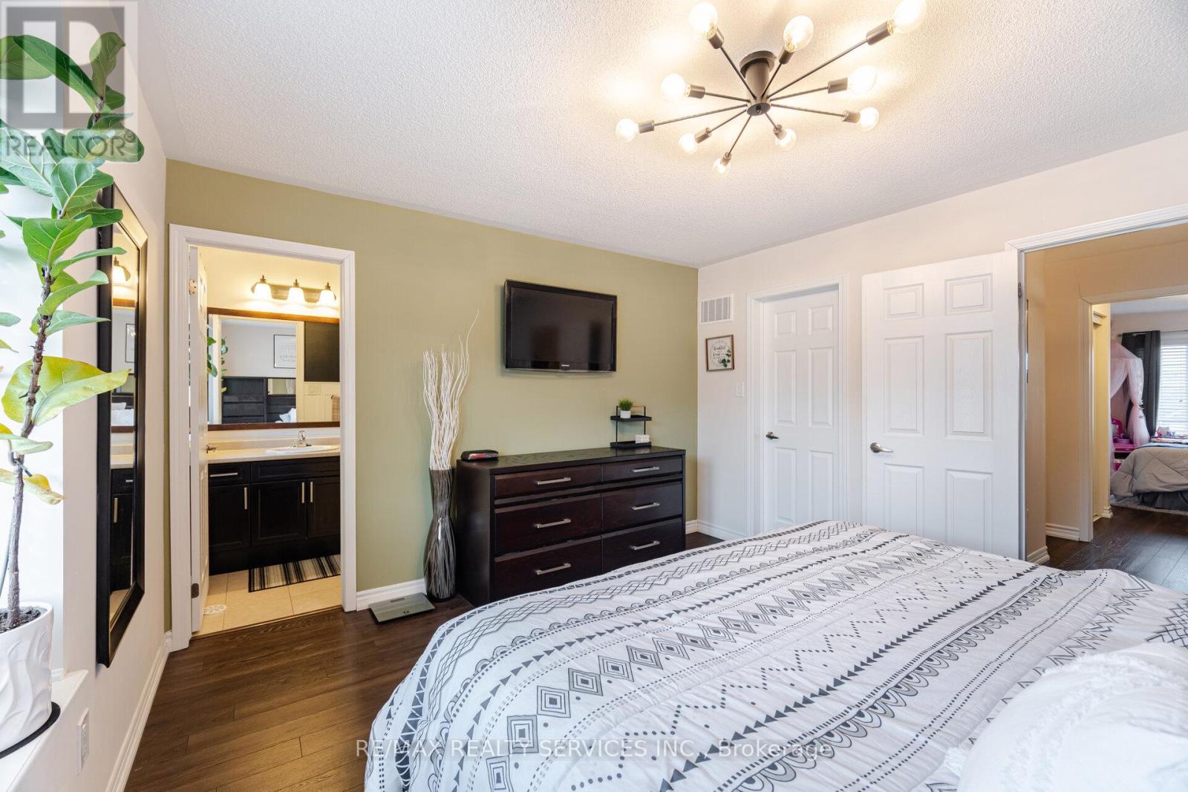4 Bedroom
4 Bathroom
1500 - 2000 sqft
Central Air Conditioning
Forced Air
$874,700
GORGEOUS End Unit Home with multiple built-in cabinets and upgrades !!! Bring your fussiest client! A stunning three-story, four-bedroom, 4 washroom end-unit townhome. The fourth bedroom is situated at the ground level with a custom paneled wall and an intricate, detailed washroom, which is great for an aging grandparent or older child. Double mirrored glass closet doors at entrance, double car garage with entrance into mud room and laundry area with built-in cabinets. The solid oak upgraded staircase leads to an expansive dining and office area, which is the heart of the home! This area comfortably accommodates a large dining table, perfect for hosting family and Friends. An open concept kitchen offers a breakfast bar, S/S appliances, elegance, and functionality, as well as a B/I coffee bar and buffet area with extra storage. Walkout to oversized balcony(20X10) great for children's play area and hosting adult entertaining. A second oak staircase leads to serene sleeping quarters with no carpets. Double door entry to Primary suite designed to accommodate large furniture, complete with 4 4-piece private bath and walk-in closet. There are 2 well-appointed children's bedrooms decorated in children's dreams of race cars and princesses. They share a spacious 4-piece washroom close by. This home reflects true pride of ownership! High-end finishes throughout, complemented with black modern satin finish light fixtures. Builders' mirrors have been custom-trimmed, adding a touch of elegance; no detail has been overlooked. Extensive custom-built-in cabinets, storage, and nooks everywhere you look. This meticulously crafted home, by design and function, offers elegance, numerous functionalities, and modern comfort. This 4th bedroom and washroom, located at the main level, could be considered as a home office with a front private entrance. Imagine the possibilities. A Rare Find. Turn Key! Have fun discovering! (id:61852)
Property Details
|
MLS® Number
|
W12118199 |
|
Property Type
|
Single Family |
|
Community Name
|
Northwest Brampton |
|
AmenitiesNearBy
|
Schools, Park |
|
Features
|
Flat Site, Carpet Free |
|
ParkingSpaceTotal
|
4 |
Building
|
BathroomTotal
|
4 |
|
BedroomsAboveGround
|
3 |
|
BedroomsBelowGround
|
1 |
|
BedroomsTotal
|
4 |
|
Appliances
|
Water Heater, Garage Door Opener Remote(s), Water Meter, Blinds, Dishwasher, Dryer, Hood Fan, Stove, Washer, Refrigerator |
|
ConstructionStyleAttachment
|
Attached |
|
CoolingType
|
Central Air Conditioning |
|
ExteriorFinish
|
Brick |
|
FlooringType
|
Laminate |
|
FoundationType
|
Poured Concrete |
|
HalfBathTotal
|
1 |
|
HeatingFuel
|
Natural Gas |
|
HeatingType
|
Forced Air |
|
StoriesTotal
|
3 |
|
SizeInterior
|
1500 - 2000 Sqft |
|
Type
|
Row / Townhouse |
|
UtilityWater
|
Municipal Water |
Parking
Land
|
Acreage
|
No |
|
LandAmenities
|
Schools, Park |
|
Sewer
|
Sanitary Sewer |
|
SizeDepth
|
62 Ft |
|
SizeFrontage
|
25 Ft ,3 In |
|
SizeIrregular
|
25.3 X 62 Ft |
|
SizeTotalText
|
25.3 X 62 Ft |
|
ZoningDescription
|
Single Family Residentail |
Rooms
| Level |
Type |
Length |
Width |
Dimensions |
|
Second Level |
Primary Bedroom |
3.18 m |
4.2 m |
3.18 m x 4.2 m |
|
Second Level |
Bedroom 2 |
2.84 m |
3.78 m |
2.84 m x 3.78 m |
|
Second Level |
Bedroom 3 |
2.84 m |
3.3 m |
2.84 m x 3.3 m |
|
Main Level |
Dining Room |
3.44 m |
5.18 m |
3.44 m x 5.18 m |
|
Main Level |
Kitchen |
2.69 m |
3.53 m |
2.69 m x 3.53 m |
|
Main Level |
Family Room |
2.77 m |
5.79 m |
2.77 m x 5.79 m |
|
Ground Level |
Bedroom 4 |
2.77 m |
3.47 m |
2.77 m x 3.47 m |
Utilities
https://www.realtor.ca/real-estate/28246620/14-allium-road-brampton-northwest-brampton-northwest-brampton










































