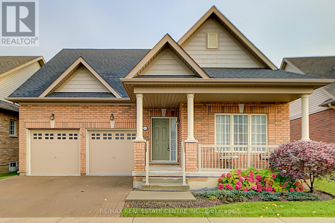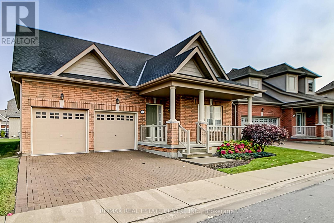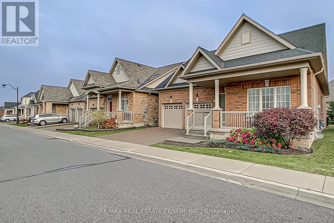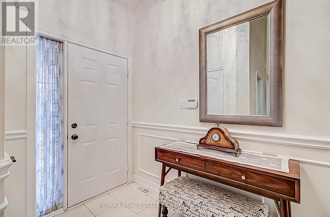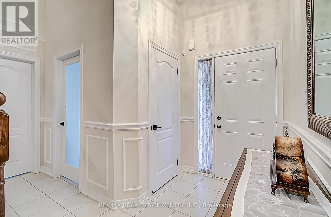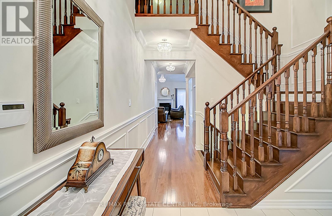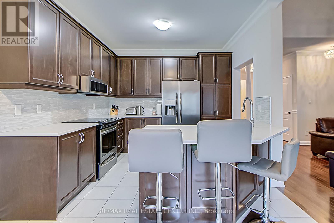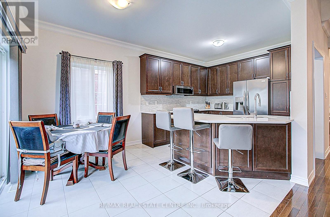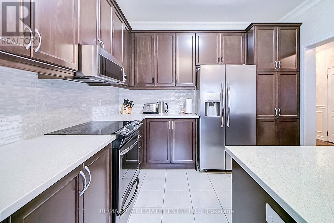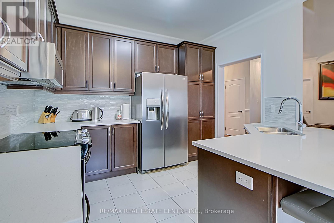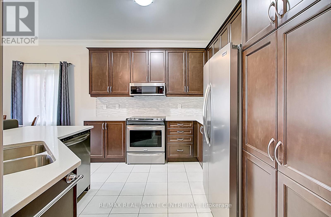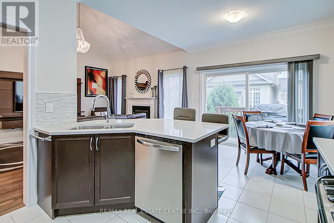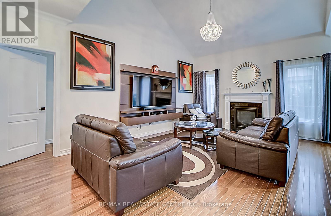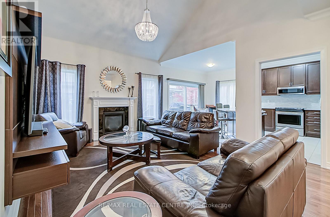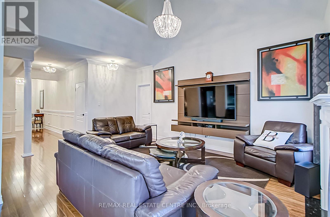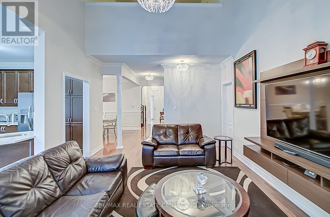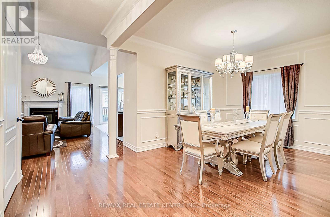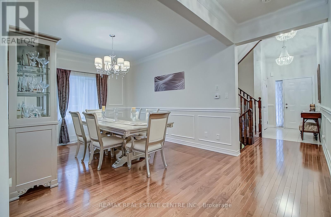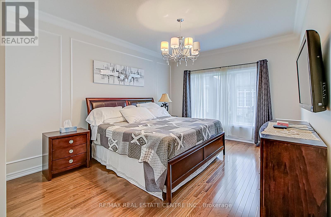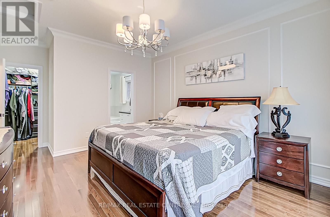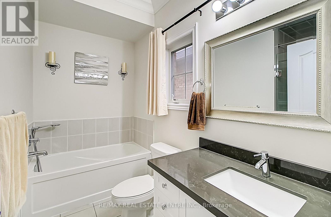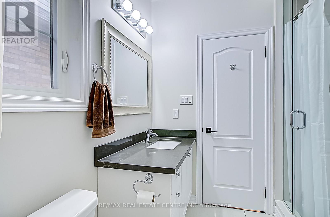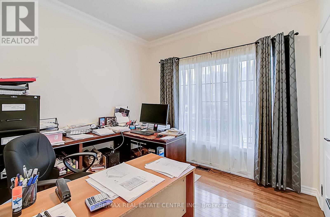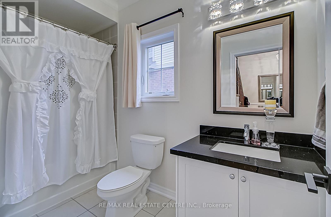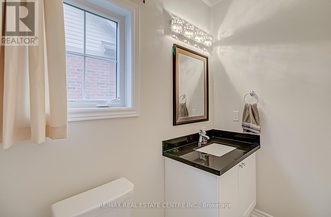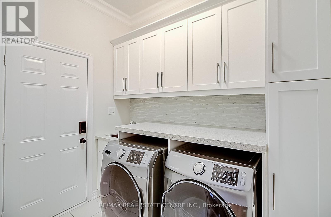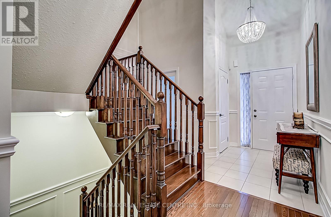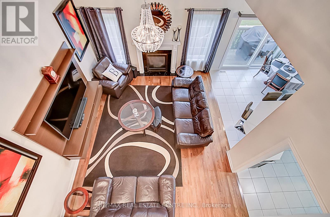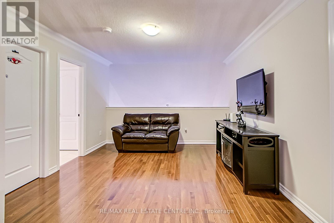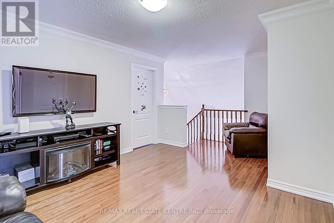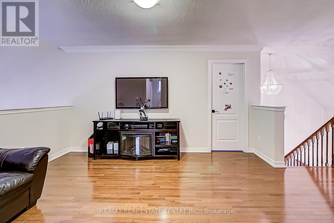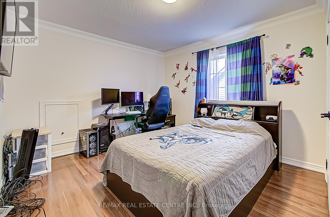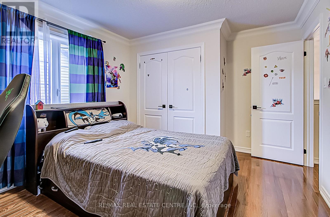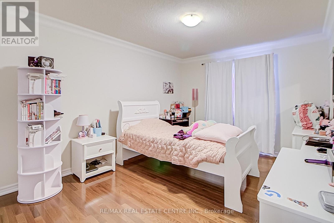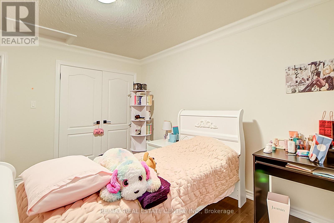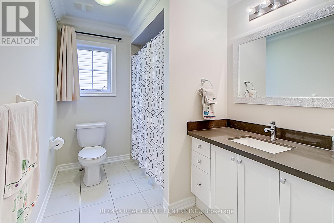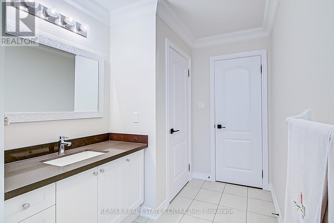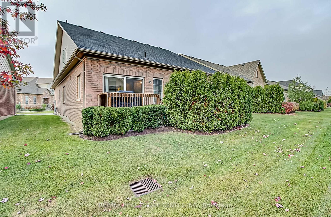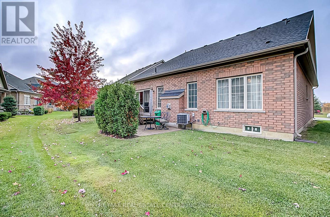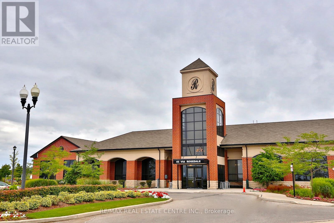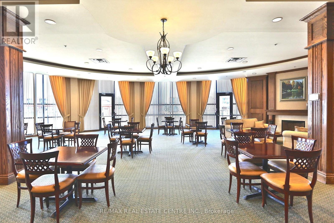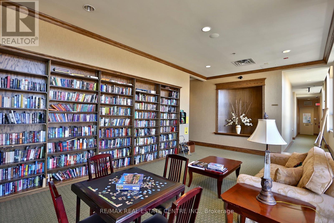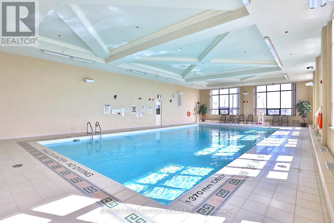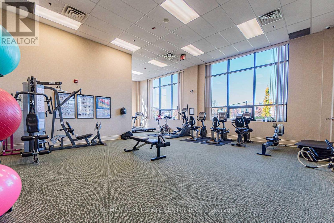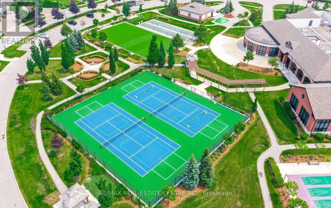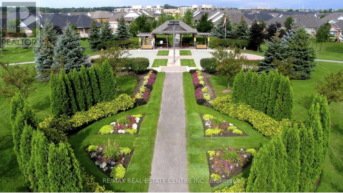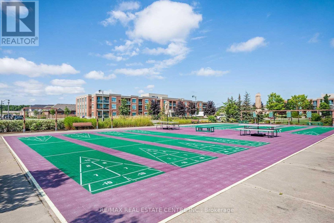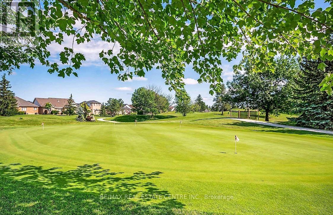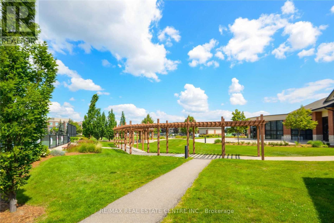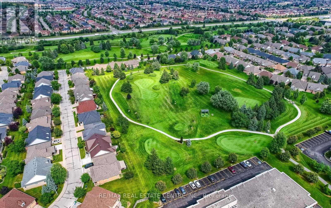14 Alamode Road Brampton, Ontario L6R 3Z8
$1,175,000Maintenance, Parking, Common Area Maintenance
$553.11 Monthly
Maintenance, Parking, Common Area Maintenance
$553.11 MonthlyBeautiful Alexander Loft, one of the Largest Homes in Rosedale, 2205 Sq. Ft., Open Concept Kitchen with Breakfast Bar and Upgraded Backsplash, Stainless Appliances, B/I Dishwasher & B/I Microwave. Many Upgrades, Beautiful crown molding throughout and elegant accent wainscoting trim, Great Room with Vaulted Ceiling, Hardwood Flooring throughout (Carpet free home), Pot Lights, Primary Bedroom with Walk-in Closet and 4 Piece Ensuite w/Separate Glass Shower. Beautiful Clubhouse, I/D Saltwater Pool, Sauna, Exercise Room, Party Rooms, Shuffleboard, Private Golf Course (Fees Incl.), Tennis, Pickleball, Bocce Ball, Shuffleboard, and so much more! Lawn Care & Snow Removal Included too!, 24 Hours Gated Security. Totally Flexible Closing! Short or Very Long Closing Date Acceptable. (id:61852)
Property Details
| MLS® Number | W12399694 |
| Property Type | Single Family |
| Community Name | Sandringham-Wellington |
| AmenitiesNearBy | Golf Nearby, Hospital, Park |
| CommunityFeatures | Pets Allowed With Restrictions, Community Centre |
| EquipmentType | Water Heater |
| Features | Carpet Free |
| ParkingSpaceTotal | 4 |
| PoolType | Indoor Pool |
| RentalEquipmentType | Water Heater |
| Structure | Clubhouse, Tennis Court |
Building
| BathroomTotal | 3 |
| BedroomsAboveGround | 4 |
| BedroomsTotal | 4 |
| Amenities | Exercise Centre, Sauna |
| Appliances | Garage Door Opener Remote(s), Central Vacuum, Dishwasher, Dryer, Garage Door Opener, Microwave, Stove, Washer, Refrigerator |
| BasementDevelopment | Unfinished |
| BasementType | N/a (unfinished) |
| ConstructionStyleAttachment | Detached |
| CoolingType | Central Air Conditioning, Air Exchanger |
| ExteriorFinish | Brick |
| FireplacePresent | Yes |
| FlooringType | Hardwood |
| HeatingFuel | Natural Gas |
| HeatingType | Forced Air |
| StoriesTotal | 2 |
| SizeInterior | 2000 - 2249 Sqft |
| Type | House |
Parking
| Attached Garage | |
| Garage |
Land
| Acreage | No |
| LandAmenities | Golf Nearby, Hospital, Park |
Rooms
| Level | Type | Length | Width | Dimensions |
|---|---|---|---|---|
| Second Level | Bedroom 3 | 4.11 m | 3.35 m | 4.11 m x 3.35 m |
| Second Level | Bedroom 4 | 3.96 m | 3.35 m | 3.96 m x 3.35 m |
| Second Level | Loft | 4.57 m | 3.66 m | 4.57 m x 3.66 m |
| Main Level | Kitchen | 3.45 m | 2.89 m | 3.45 m x 2.89 m |
| Main Level | Eating Area | 3.45 m | 2.89 m | 3.45 m x 2.89 m |
| Main Level | Great Room | 5.64 m | 3.96 m | 5.64 m x 3.96 m |
| Main Level | Dining Room | 3.96 m | 3.35 m | 3.96 m x 3.35 m |
| Main Level | Primary Bedroom | 4.57 m | 3.65 m | 4.57 m x 3.65 m |
| Main Level | Bedroom 2 | 3.04 m | 2.74 m | 3.04 m x 2.74 m |
| Main Level | Laundry Room | 2.43 m | 1.83 m | 2.43 m x 1.83 m |
Interested?
Contact us for more information
Bev Maclean
Broker
1140 Burnhamthorpe Rd W #141-A
Mississauga, Ontario L5C 4E9
