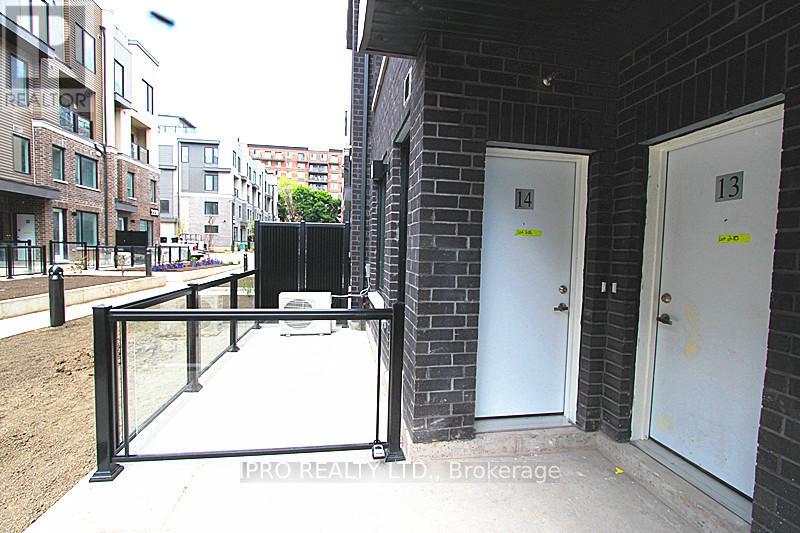14 - 3546 Colonial Drive Mississauga, Ontario L5L 0C1
$2,700 Monthly
Stunning 2 Bedrooms & 3 Washrooms Stacked Townhouse Located At One Of Most Sought After Area At Mississauga - Erin Mills. Offers Bright, Spacious with Functional Layout and modern finishes with Open Concept Living/Dining, Modern Kitchen With S/S Appliances, Quartz countertops W/ceramic backsplash, Master Bedroom Features A 3pc Ensuite, 2nd full washroom and Ensuite laundry on 2nd floor. Huge Outdoor Terrace On Main Floor Will Entertain Your Whole Family At Summertime. Mins To South Common Mall, UTM, Parks, Hwy 403, Qew, Other Amenities (id:61852)
Property Details
| MLS® Number | W12129902 |
| Property Type | Single Family |
| Community Name | Erin Mills |
| CommunicationType | High Speed Internet |
| CommunityFeatures | Pet Restrictions |
| ParkingSpaceTotal | 1 |
Building
| BathroomTotal | 3 |
| BedroomsAboveGround | 2 |
| BedroomsTotal | 2 |
| Age | 0 To 5 Years |
| Appliances | Dryer, Stove, Washer, Refrigerator |
| CoolingType | Central Air Conditioning |
| ExteriorFinish | Concrete, Brick |
| FlooringType | Laminate |
| HalfBathTotal | 1 |
| HeatingFuel | Natural Gas |
| HeatingType | Forced Air |
| StoriesTotal | 2 |
| SizeInterior | 900 - 999 Sqft |
| Type | Row / Townhouse |
Parking
| Underground | |
| Garage |
Land
| Acreage | No |
Rooms
| Level | Type | Length | Width | Dimensions |
|---|---|---|---|---|
| Second Level | Primary Bedroom | 3.92 m | 2.78 m | 3.92 m x 2.78 m |
| Second Level | Bedroom 2 | 2.85 m | 2.66 m | 2.85 m x 2.66 m |
| Main Level | Living Room | 5.56 m | 4.06 m | 5.56 m x 4.06 m |
| Main Level | Dining Room | 5.56 m | 4.06 m | 5.56 m x 4.06 m |
| Main Level | Kitchen | 3.2 m | 2.88 m | 3.2 m x 2.88 m |
https://www.realtor.ca/real-estate/28272553/14-3546-colonial-drive-mississauga-erin-mills-erin-mills
Interested?
Contact us for more information
James Chen
Salesperson
30 Eglinton Ave W. #c12
Mississauga, Ontario L5R 3E7









