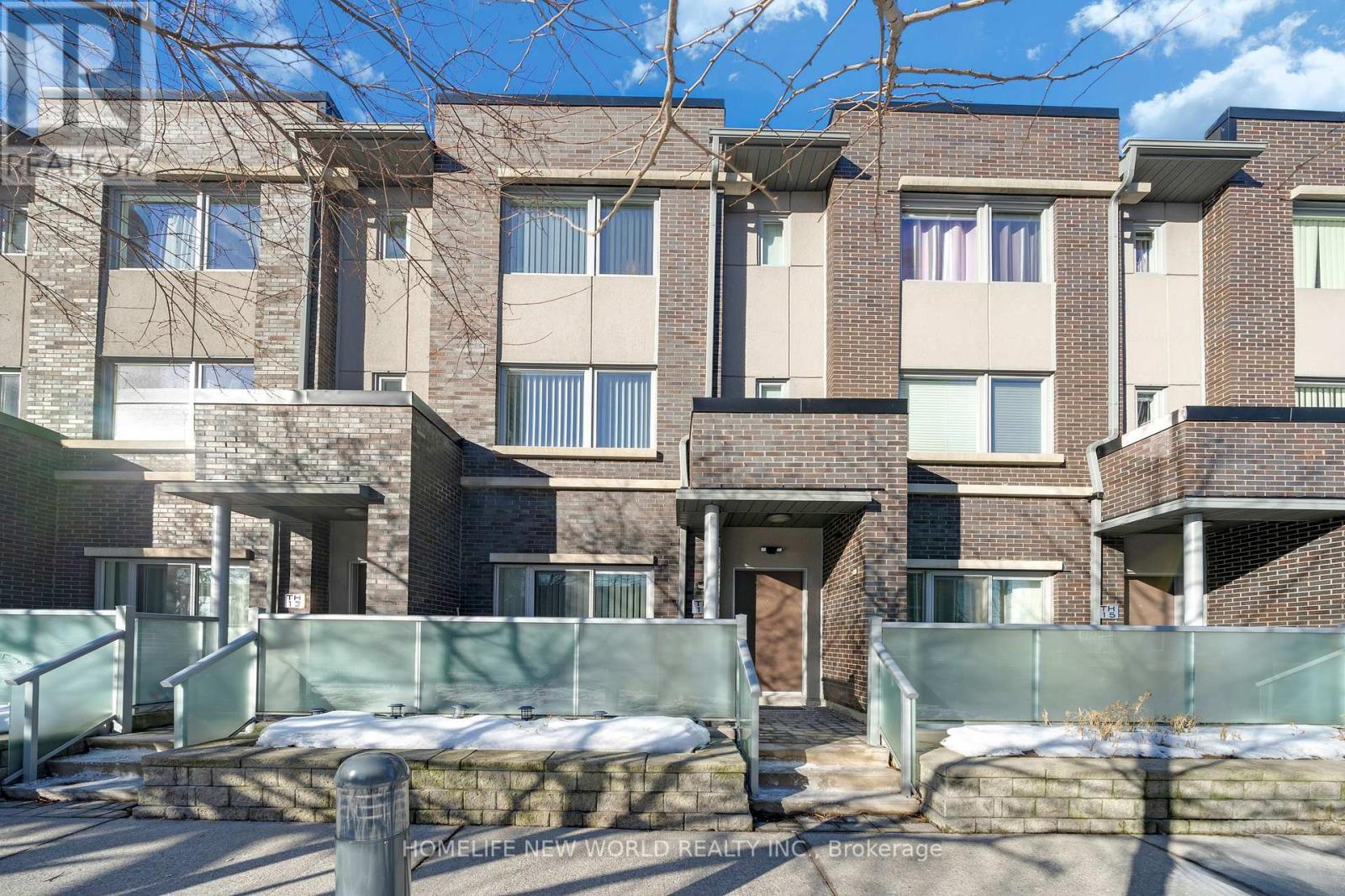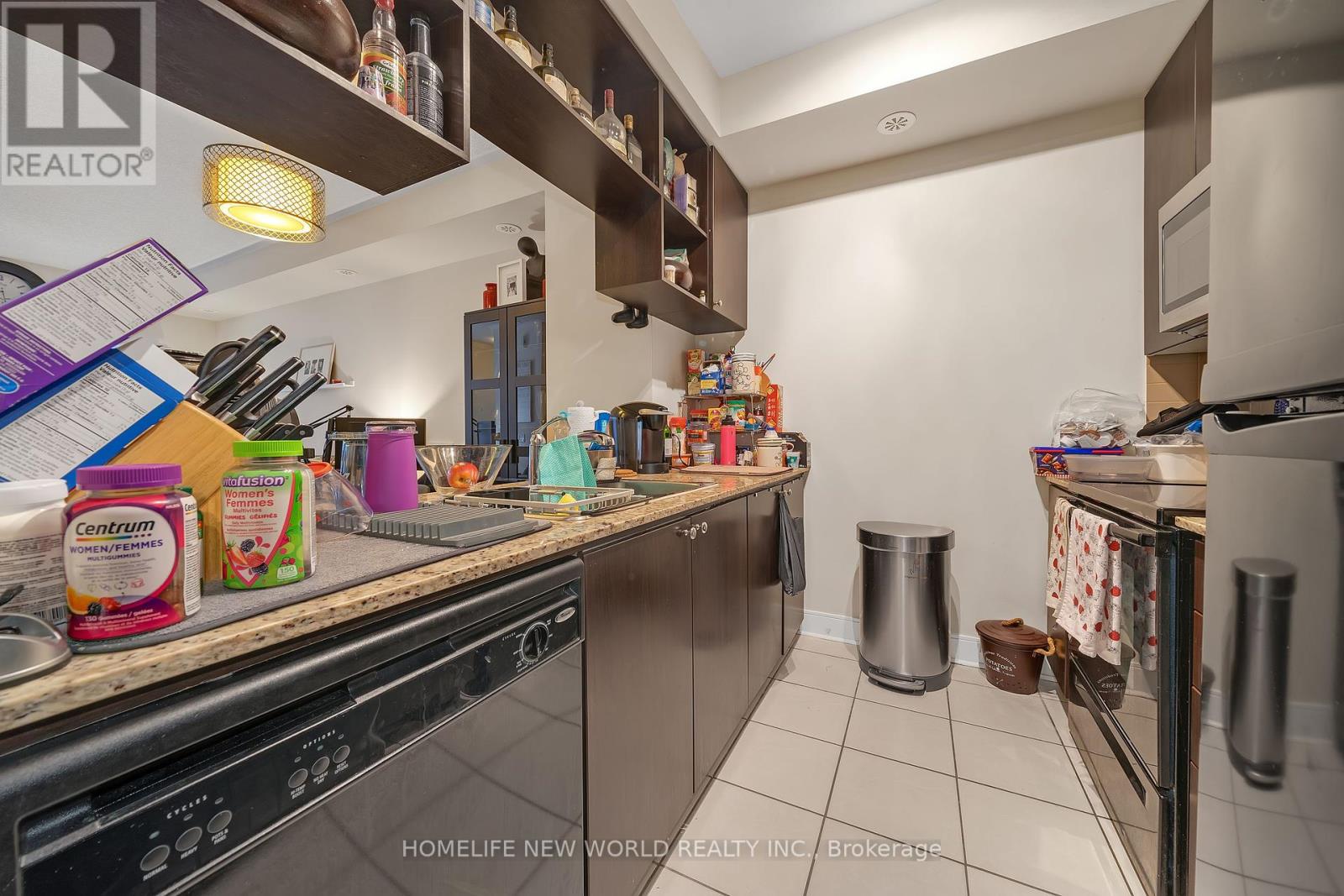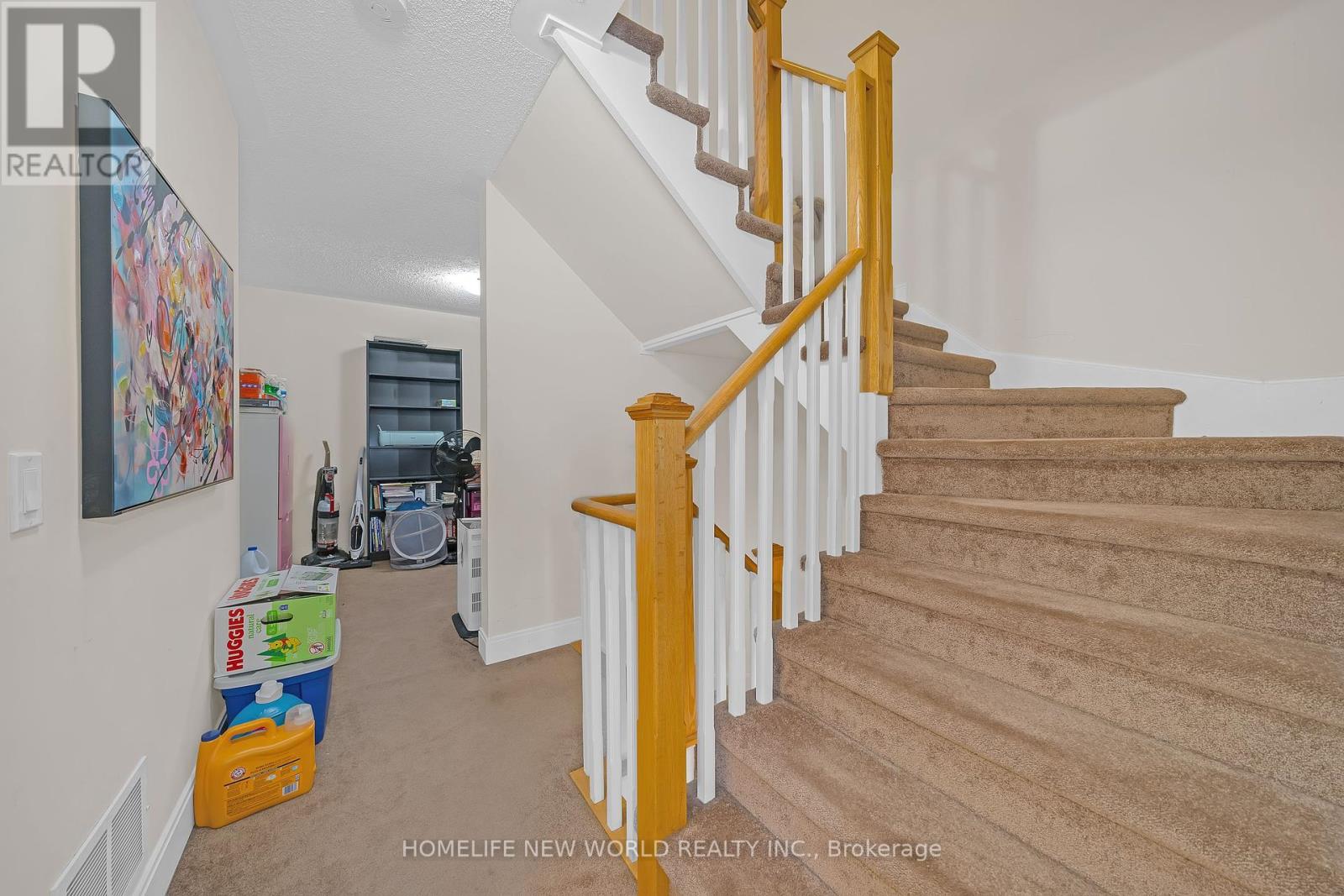14 - 310 Village Green Square Toronto, Ontario M1S 0L1
$719,000Maintenance, Common Area Maintenance, Insurance, Parking
$599.18 Monthly
Maintenance, Common Area Maintenance, Insurance, Parking
$599.18 MonthlyWelcome to this exquisite Energy Star-certified townhome in the prestigious Tridel Metrogate community, offering 3 spacious bedrooms plus a versatile den that effortlessly doubles as a home office or 4th bedroom. Nestled against a serene park and playground, this home invites you to unwind on your private walk-out patio, complete with a BBQ gas connection and water hose bib, ideal for alfresco dining or relaxing in the fresh air. Step inside to discover a bright, modern interior featuring 9-foot ceilings on the main floor, enhancing the open-concept living area. The sleek kitchen, adorned with a breakfast nook, flows seamlessly into the dining and living spaces, perfect for entertaining. Retreat upstairs to the luxurious primary suite, boasting a spa-like 4-piece ensuite and a walk-in closet, while two additional bedrooms provide ample space for family or guests. Enjoy unparalleled convenience with quick access to Highways 401, 404, and the DVP, as well as nearby public transit, bus stops, and the GO train Station. Surrounded by shops, schools, and amenities, this turnkey home combines tranquillity and urban accessibility - a rare find for families seeking both comfort and connectivity. Don't miss your chance to own this gem. Currently tenanted. Vacant possession provided upon closing for owner-occupiers. Don't miss out, book your showing now! (id:61852)
Property Details
| MLS® Number | E12017847 |
| Property Type | Single Family |
| Neigbourhood | Scarborough |
| Community Name | Agincourt South-Malvern West |
| AmenitiesNearBy | Hospital, Park, Public Transit |
| CommunityFeatures | Pet Restrictions, Community Centre |
| EquipmentType | Water Heater |
| ParkingSpaceTotal | 2 |
| RentalEquipmentType | Water Heater |
Building
| BathroomTotal | 3 |
| BedroomsAboveGround | 3 |
| BedroomsBelowGround | 1 |
| BedroomsTotal | 4 |
| Age | 11 To 15 Years |
| Appliances | Dishwasher, Dryer, Microwave, Hood Fan, Stove, Washer, Window Coverings, Refrigerator |
| CoolingType | Central Air Conditioning |
| ExteriorFinish | Brick Facing |
| FlooringType | Laminate, Ceramic, Carpeted |
| HalfBathTotal | 1 |
| HeatingFuel | Natural Gas |
| HeatingType | Forced Air |
| StoriesTotal | 3 |
| SizeInterior | 1200 - 1399 Sqft |
| Type | Row / Townhouse |
Parking
| Underground | |
| Garage |
Land
| Acreage | No |
| LandAmenities | Hospital, Park, Public Transit |
Rooms
| Level | Type | Length | Width | Dimensions |
|---|---|---|---|---|
| Second Level | Primary Bedroom | 2.9718 m | 3.3528 m | 2.9718 m x 3.3528 m |
| Second Level | Den | 2.667 m | 3.429 m | 2.667 m x 3.429 m |
| Third Level | Bedroom 2 | 2.9718 m | 3.8862 m | 2.9718 m x 3.8862 m |
| Third Level | Bedroom 3 | 2.667 m | 2.8956 m | 2.667 m x 2.8956 m |
| Ground Level | Dining Room | 6.1722 m | 3.5814 m | 6.1722 m x 3.5814 m |
| Ground Level | Living Room | 6.1722 m | 3.2004 m | 6.1722 m x 3.2004 m |
| Ground Level | Kitchen | 2.286 m | 2.5146 m | 2.286 m x 2.5146 m |
| Ground Level | Eating Area | 1.524 m | 2.667 m | 1.524 m x 2.667 m |
Interested?
Contact us for more information
Bryan Zhou
Broker
201 Consumers Rd., Ste. 205
Toronto, Ontario M2J 4G8


























