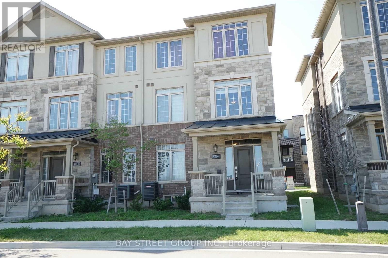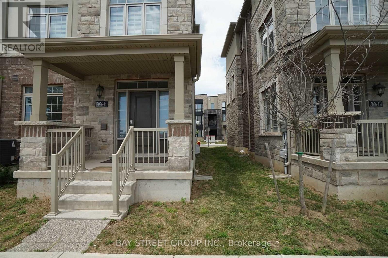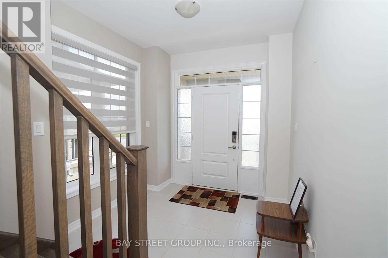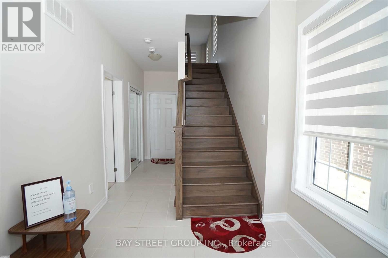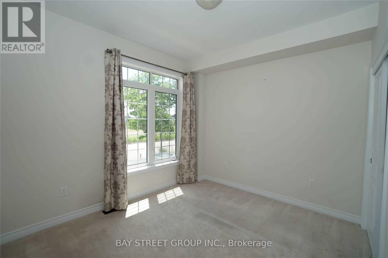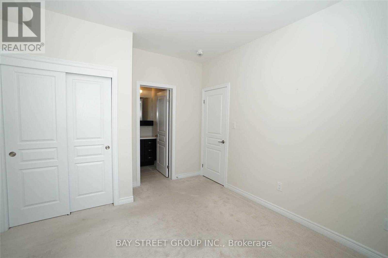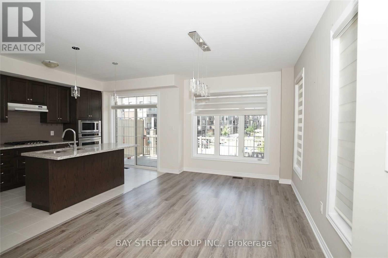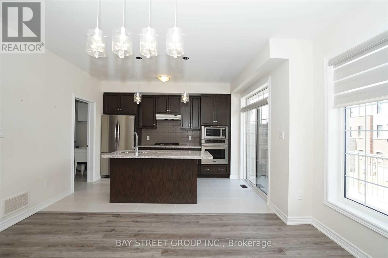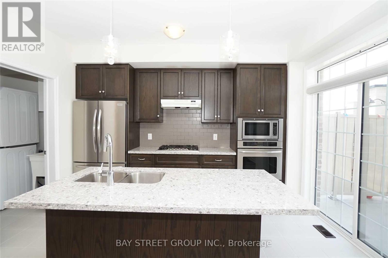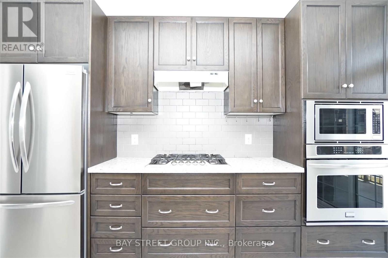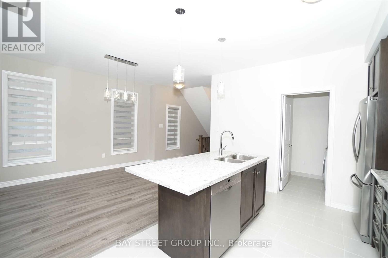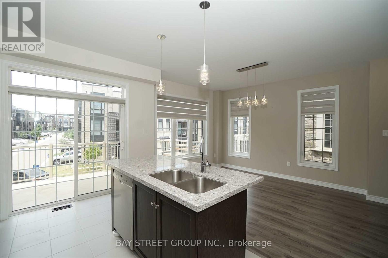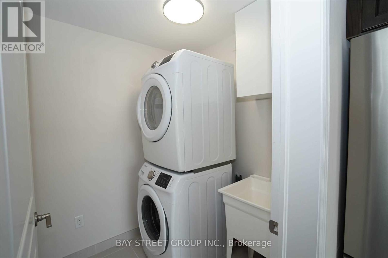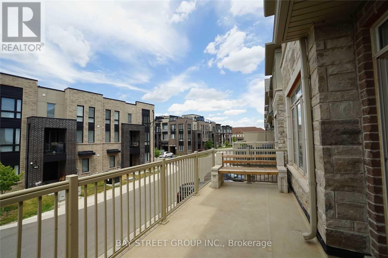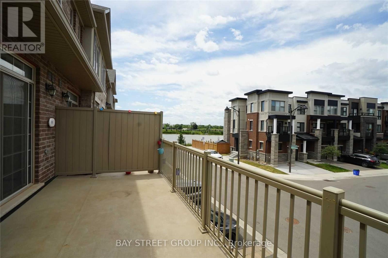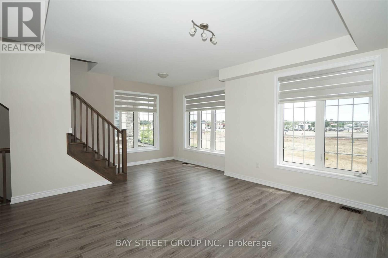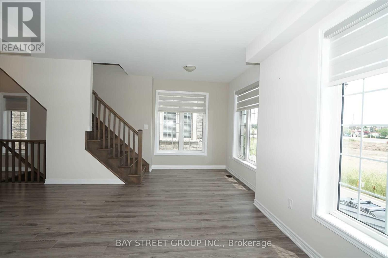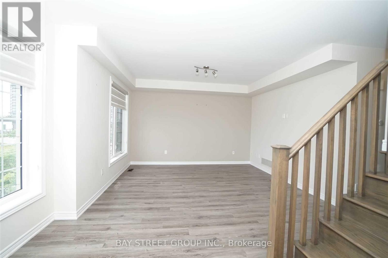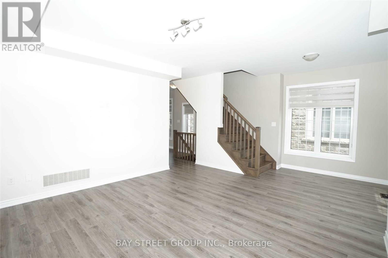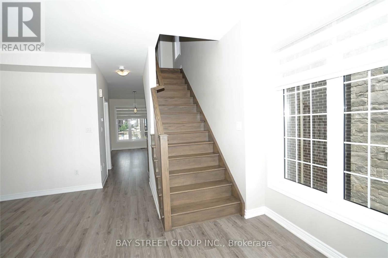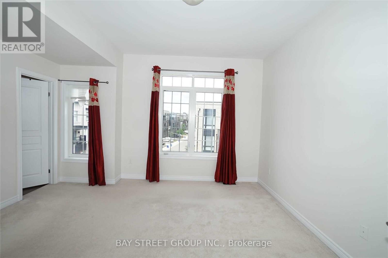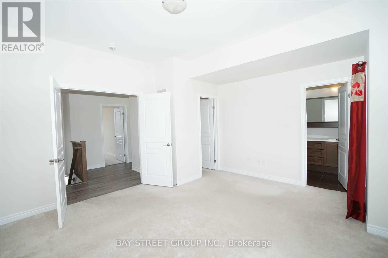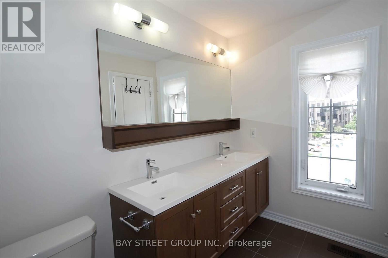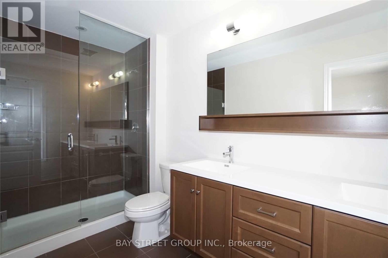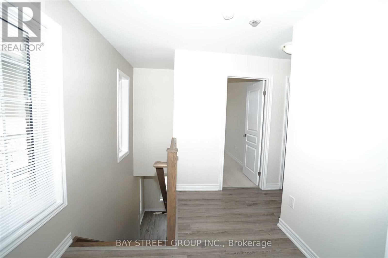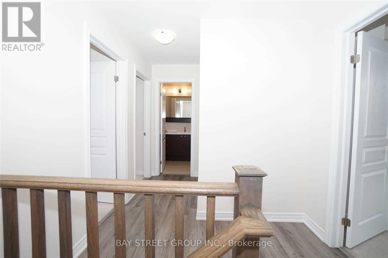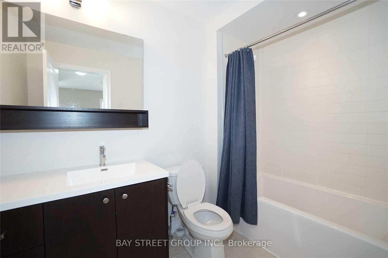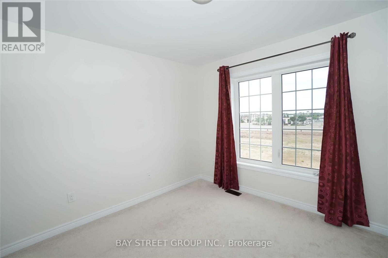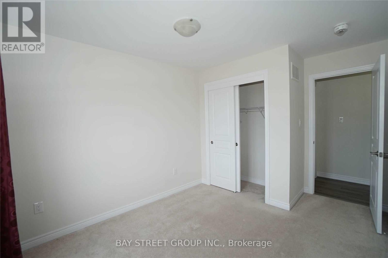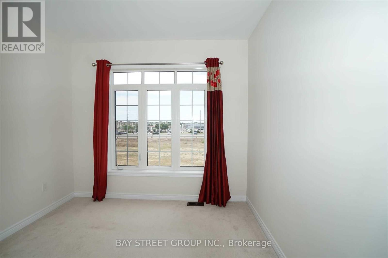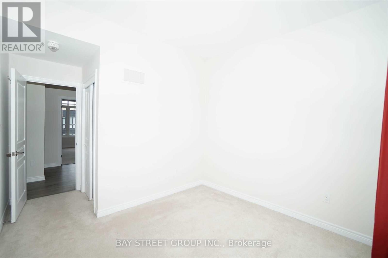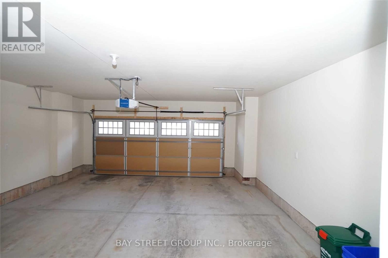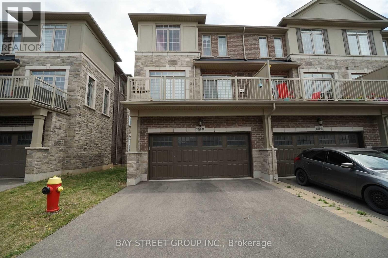14 - 3026 Postridge Drive Oakville, Ontario L6H 0R8
$3,500 Monthly
Stunning 4Br End-Unit Townhome In Sought-After Rural Oakville, Offering 2319 Sqft Above Grade With Rare 4-Car Parking (Double Garage + Double Driveway). Bright, Functional Layout Features 9-Ft Ceilings, Large Windows, And A Spacious Living/Dining Area. Modern Kitchen With Quartz Counters, Breakfast Bar, Pantry, Gas Stove Top And S/S Appliances. Huge Balcony Ideal For Outdoor Entertaining. Three Generous Bedrooms Upstairs Including A Primary Suite With 4-Pc Ensuite & Walk-In Closet. Versatile 4th Br/Office On Main Floor With Private Ensuite. Oak Stairs, Large Basement. Top-Ranked School Zone. Mins To Parks, Shopping, Library, GO & Hwys. (id:61852)
Property Details
| MLS® Number | W12214661 |
| Property Type | Single Family |
| Community Name | 1010 - JM Joshua Meadows |
| AmenitiesNearBy | Park, Public Transit, Schools |
| ParkingSpaceTotal | 4 |
| ViewType | View |
Building
| BathroomTotal | 4 |
| BedroomsAboveGround | 4 |
| BedroomsTotal | 4 |
| Age | 6 To 15 Years |
| Appliances | Garage Door Opener Remote(s), Water Heater |
| BasementDevelopment | Unfinished |
| BasementType | N/a (unfinished) |
| ConstructionStyleAttachment | Attached |
| CoolingType | Central Air Conditioning |
| ExteriorFinish | Brick, Stucco |
| FlooringType | Carpeted, Laminate |
| FoundationType | Concrete |
| HalfBathTotal | 1 |
| HeatingFuel | Natural Gas |
| HeatingType | Forced Air |
| StoriesTotal | 3 |
| SizeInterior | 2000 - 2500 Sqft |
| Type | Row / Townhouse |
| UtilityWater | Municipal Water |
Parking
| Attached Garage | |
| Garage |
Land
| Acreage | No |
| LandAmenities | Park, Public Transit, Schools |
| Sewer | Sanitary Sewer |
| SizeDepth | 70 Ft ,6 In |
| SizeFrontage | 26 Ft ,6 In |
| SizeIrregular | 26.5 X 70.5 Ft |
| SizeTotalText | 26.5 X 70.5 Ft |
Rooms
| Level | Type | Length | Width | Dimensions |
|---|---|---|---|---|
| Second Level | Living Room | 6.96 m | 3.96 m | 6.96 m x 3.96 m |
| Second Level | Dining Room | 5.28 m | 3.14 m | 5.28 m x 3.14 m |
| Second Level | Kitchen | 4.11 m | 2.79 m | 4.11 m x 2.79 m |
| Second Level | Laundry Room | 2 m | 2 m | 2 m x 2 m |
| Third Level | Primary Bedroom | 4.36 m | 3.81 m | 4.36 m x 3.81 m |
| Third Level | Bedroom 2 | 3.04 m | 2.81 m | 3.04 m x 2.81 m |
| Third Level | Bedroom 3 | 2.89 m | 2.79 m | 2.89 m x 2.79 m |
| Main Level | Bedroom 4 | 5.38 m | 3.42 m | 5.38 m x 3.42 m |
Interested?
Contact us for more information
Sally Xing
Salesperson
8300 Woodbine Ave Ste 500
Markham, Ontario L3R 9Y7
Yinan Xia
Broker
8300 Woodbine Ave Ste 500
Markham, Ontario L3R 9Y7
