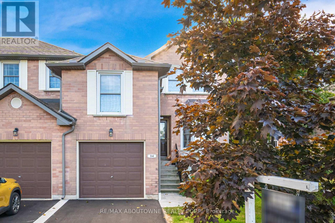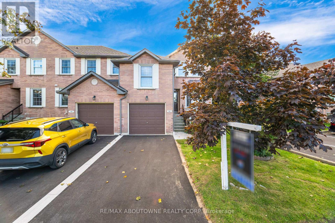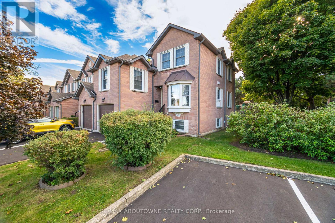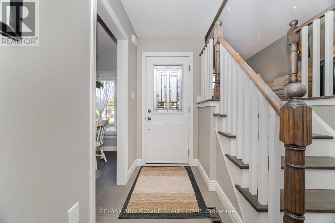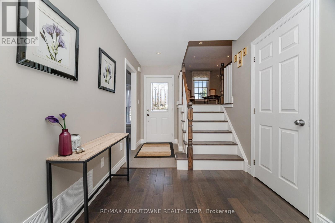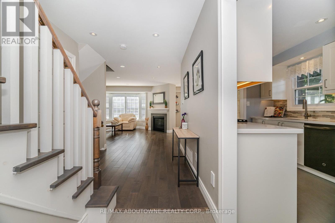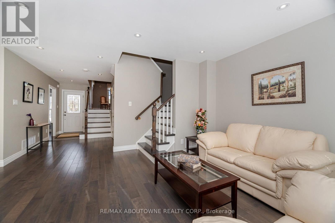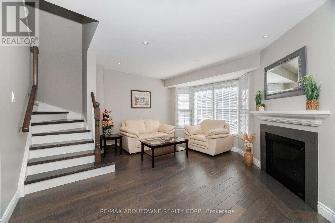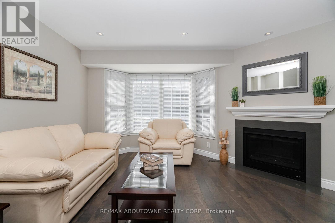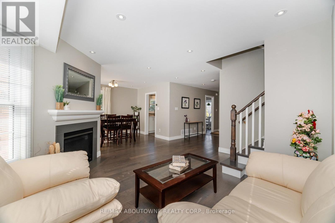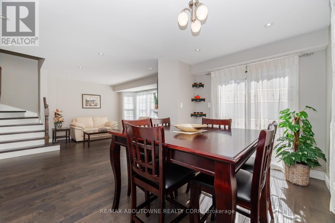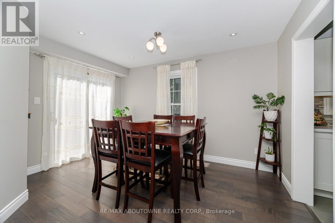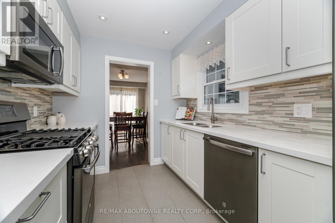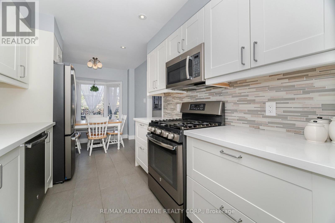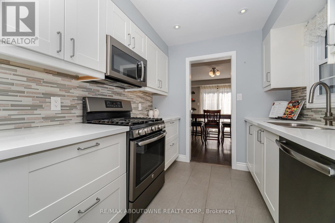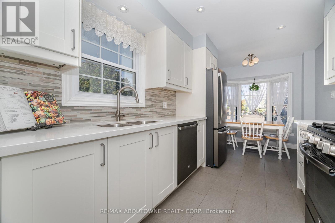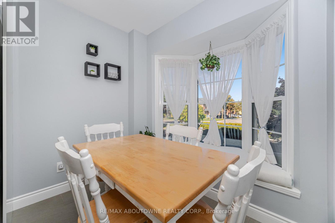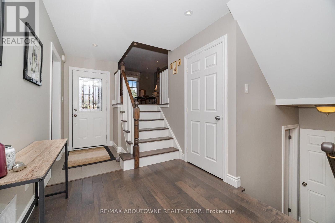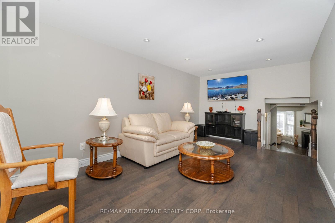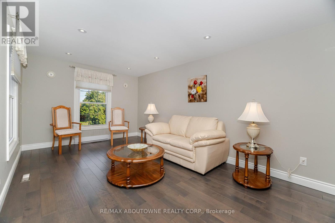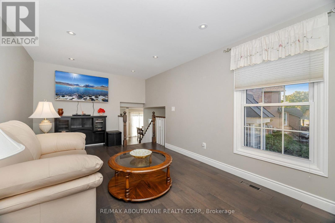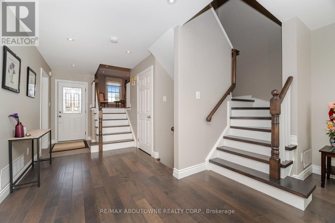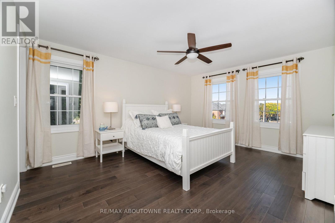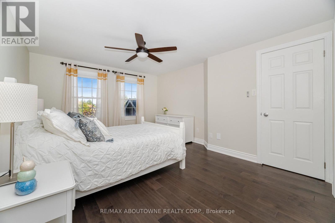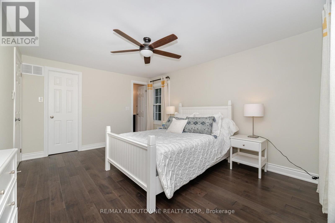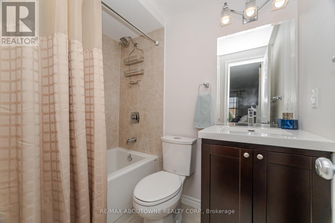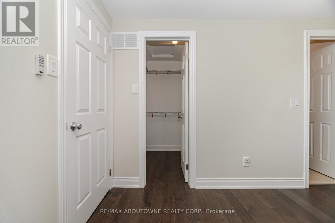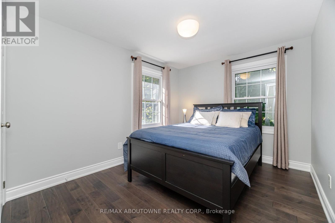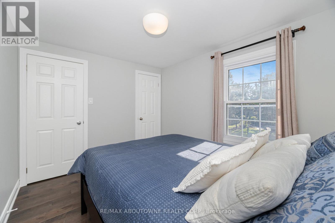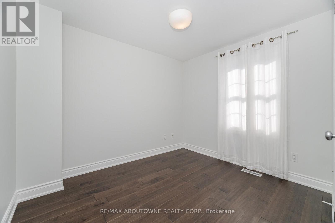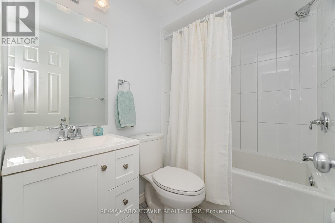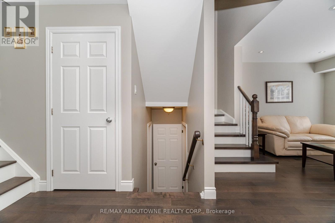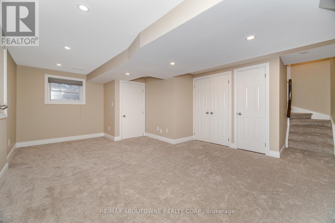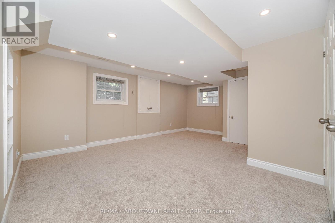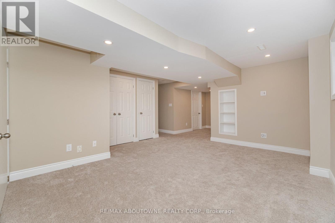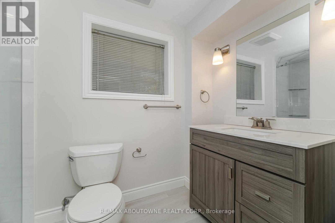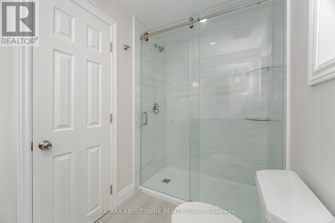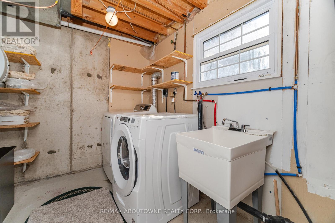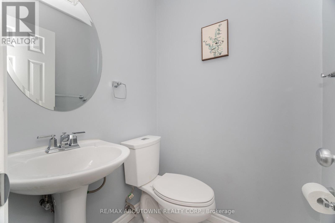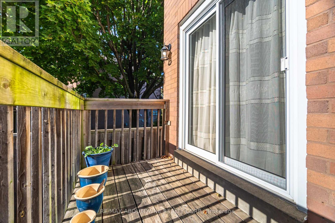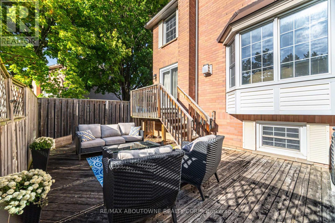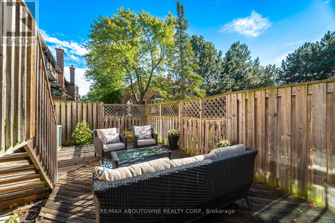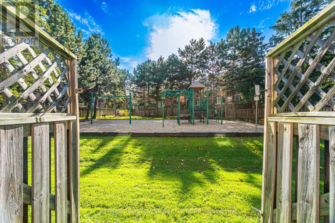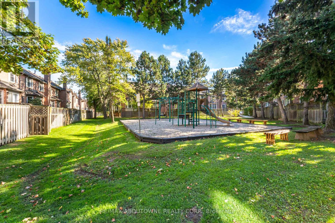14 - 2935 Headon Forest Drive Burlington, Ontario L7M 3Z7
$849,999Maintenance, Insurance, Common Area Maintenance
$554.13 Monthly
Maintenance, Insurance, Common Area Maintenance
$554.13 MonthlyWelcome to this stunning end-unit townhome in the desirable Headon Forest community! Bathed in natural light from abundant windows, this home offers a bright and airy living space with serene park views right in your backyard. Every detail in this move-in-ready home has been meticulously updated. Enjoy modern flat ceilings, sleek new flooring, fresh paint throughout, stylish new baseboards, and an impressive array of pot lights for a contemporary touch. The fully renovated kitchen features brand-new SS appliances and finishes, while the updated bathrooms provide a spa-like experience. A bonus family room adds versatile space perfect for entertaining, relaxing, or working from home. Ideally located close to all amenities, top-rated schools, public transit, and quick highway access this is low-maintenance living without compromise. Don't miss your opportunity to call this beautifully upgraded townhome your own! Your keys are waiting! Additional parking available for an additional $60/month (id:61852)
Property Details
| MLS® Number | W12459845 |
| Property Type | Single Family |
| Community Name | Headon |
| AmenitiesNearBy | Park, Public Transit |
| CommunityFeatures | Pets Allowed With Restrictions |
| EquipmentType | Water Heater, Air Conditioner, Furnace |
| Features | Level Lot |
| ParkingSpaceTotal | 2 |
| RentalEquipmentType | Water Heater, Air Conditioner, Furnace |
| Structure | Deck |
Building
| BathroomTotal | 4 |
| BedroomsAboveGround | 3 |
| BedroomsTotal | 3 |
| Age | 16 To 30 Years |
| Amenities | Visitor Parking, Fireplace(s) |
| Appliances | Garage Door Opener Remote(s), Central Vacuum, Water Meter, Dishwasher, Microwave, Stove, Window Coverings, Refrigerator |
| BasementDevelopment | Finished |
| BasementType | N/a (finished) |
| CoolingType | Central Air Conditioning |
| ExteriorFinish | Brick |
| FireplacePresent | Yes |
| HalfBathTotal | 1 |
| HeatingFuel | Natural Gas |
| HeatingType | Forced Air |
| StoriesTotal | 2 |
| SizeInterior | 1400 - 1599 Sqft |
| Type | Row / Townhouse |
Parking
| Attached Garage | |
| Garage |
Land
| Acreage | No |
| FenceType | Fenced Yard |
| LandAmenities | Park, Public Transit |
| LandscapeFeatures | Lawn Sprinkler |
| ZoningDescription | Rm-2 |
Rooms
| Level | Type | Length | Width | Dimensions |
|---|---|---|---|---|
| Second Level | Primary Bedroom | 4.57 m | 3.65 m | 4.57 m x 3.65 m |
| Second Level | Bedroom 2 | 3.44 m | 2.47 m | 3.44 m x 2.47 m |
| Second Level | Bedroom 3 | 3.01 m | 2.52 m | 3.01 m x 2.52 m |
| Lower Level | Recreational, Games Room | 5.66 m | 4.08 m | 5.66 m x 4.08 m |
| Main Level | Kitchen | 4.6 m | 2.49 m | 4.6 m x 2.49 m |
| Main Level | Dining Room | 3.68 m | 2.8 m | 3.68 m x 2.8 m |
| Main Level | Living Room | 4.26 m | 3.01 m | 4.26 m x 3.01 m |
| Main Level | Family Room | 5.21 m | 3.07 m | 5.21 m x 3.07 m |
https://www.realtor.ca/real-estate/28984279/14-2935-headon-forest-drive-burlington-headon-headon
Interested?
Contact us for more information
Kathy Mchenry
Salesperson
1235 North Service Rd W #100d
Oakville, Ontario L6M 3G5
