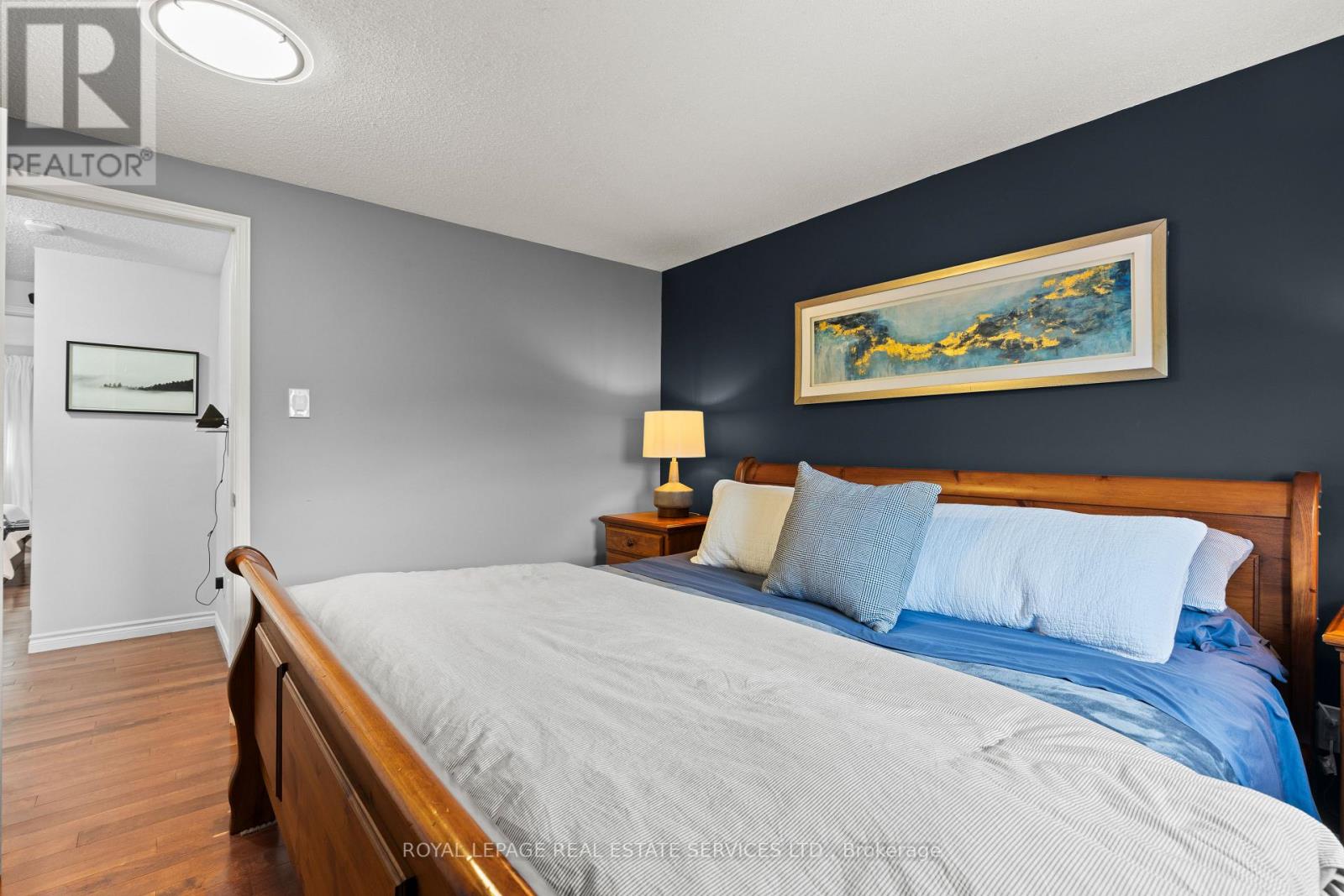14 - 2065 Amherst Heights Court Burlington, Ontario L7P 4R7
$774,999Maintenance, Common Area Maintenance, Insurance
$387.90 Monthly
Maintenance, Common Area Maintenance, Insurance
$387.90 MonthlyBrant Hills community of Burlington. Perfect for young families and first-time home buyers, this home is nestled in a quiet, well-managed complex with lower-than-average maintenance feesand a strong sense of community. Step inside to find hardwood floors, an abundance of naturallight, and a functional layout with spacious bedrooms and generous closet space. The finished basement provides a versatile family roomideal as a home office, playroom, or additionalliving space. The main level flows seamlessly to a private, fenced yard with a stonepatio perfect for outdoor entertaining. Recent updates include a new furnace and A/C (2019),windows (2016), roof (2016), and more, offering peace of mind and long-term value. The attachedsingle-car garage and driveway add to the home's practicality. Enjoy the convenience of being close to great schools, parks, shopping, public transit, and highway access. This fantasticlocation, combined with a move-in-ready interior, makes it a smart and stylish choice. Dontmiss your chance to own a great home in one of Burlingtons most family-friendlyneighbourhoods this one wont last! (id:61852)
Property Details
| MLS® Number | W12172737 |
| Property Type | Single Family |
| Community Name | Brant Hills |
| AmenitiesNearBy | Place Of Worship, Public Transit, Schools |
| CommunityFeatures | Pet Restrictions |
| Features | Cul-de-sac, Conservation/green Belt, Carpet Free |
| ParkingSpaceTotal | 2 |
Building
| BathroomTotal | 2 |
| BedroomsAboveGround | 3 |
| BedroomsTotal | 3 |
| Age | 31 To 50 Years |
| Appliances | Dryer, Stove, Washer, Refrigerator |
| BasementDevelopment | Partially Finished |
| BasementType | N/a (partially Finished) |
| CoolingType | Central Air Conditioning |
| ExteriorFinish | Brick, Vinyl Siding |
| FireProtection | Smoke Detectors |
| FireplacePresent | Yes |
| HalfBathTotal | 1 |
| HeatingFuel | Natural Gas |
| HeatingType | Forced Air |
| StoriesTotal | 2 |
| SizeInterior | 1000 - 1199 Sqft |
| Type | Row / Townhouse |
Parking
| Attached Garage | |
| Garage |
Land
| Acreage | No |
| LandAmenities | Place Of Worship, Public Transit, Schools |
Rooms
| Level | Type | Length | Width | Dimensions |
|---|---|---|---|---|
| Second Level | Primary Bedroom | 4.01 m | 2.92 m | 4.01 m x 2.92 m |
| Second Level | Bedroom 2 | 3.53 m | 3.02 m | 3.53 m x 3.02 m |
| Second Level | Bedroom 3 | 3.71 m | 2.62 m | 3.71 m x 2.62 m |
| Second Level | Bathroom | Measurements not available | ||
| Basement | Recreational, Games Room | 5.59 m | 3.2 m | 5.59 m x 3.2 m |
| Ground Level | Living Room | 5.41 m | 3.33 m | 5.41 m x 3.33 m |
| Ground Level | Dining Room | 5.69 m | 3.45 m | 5.69 m x 3.45 m |
| Ground Level | Kitchen | 3.33 m | 2.24 m | 3.33 m x 2.24 m |
| Ground Level | Bathroom | Measurements not available |
Interested?
Contact us for more information
Mike Bragg
Salesperson
231 Oak Park #400b
Oakville, Ontario L6H 7S8









































