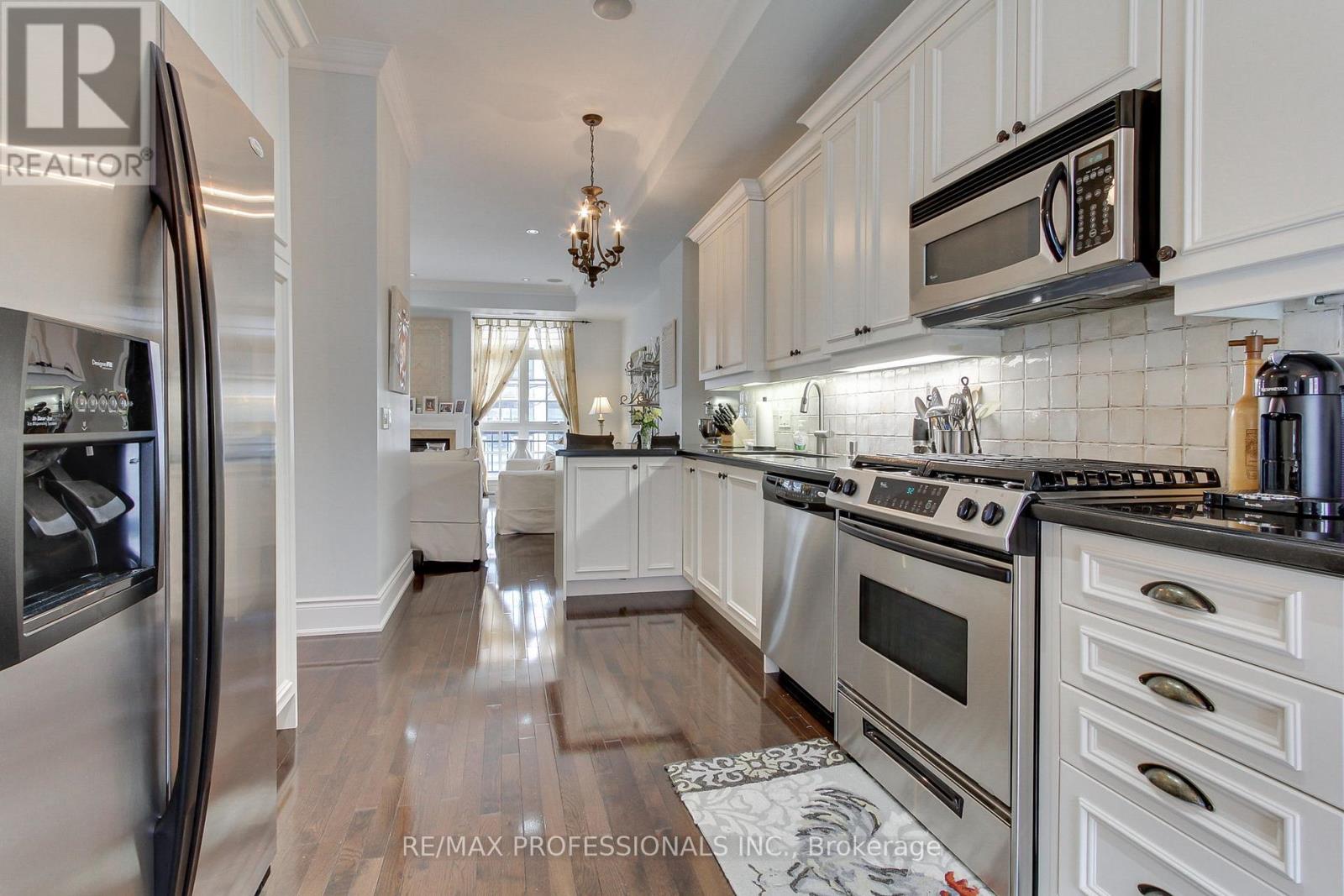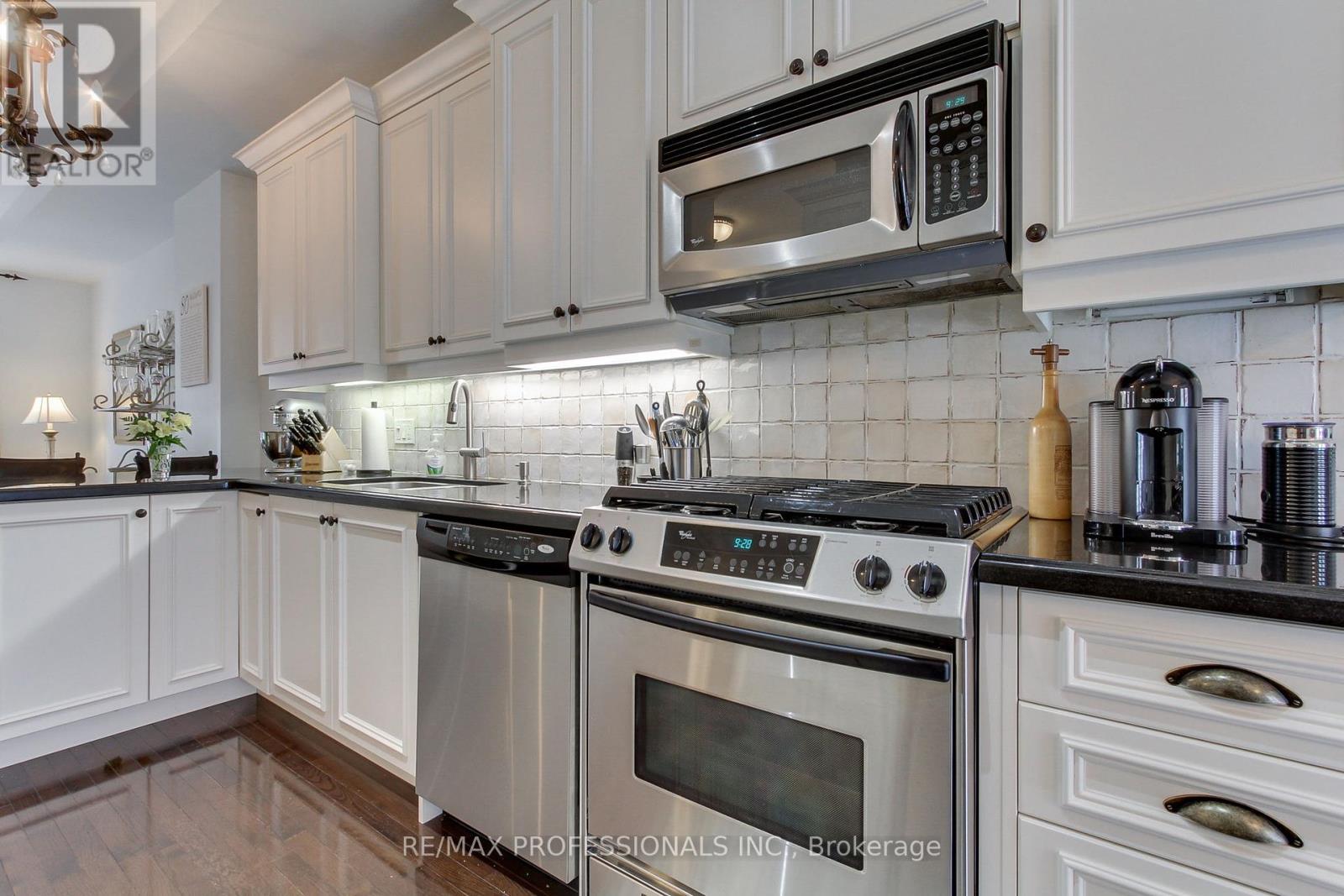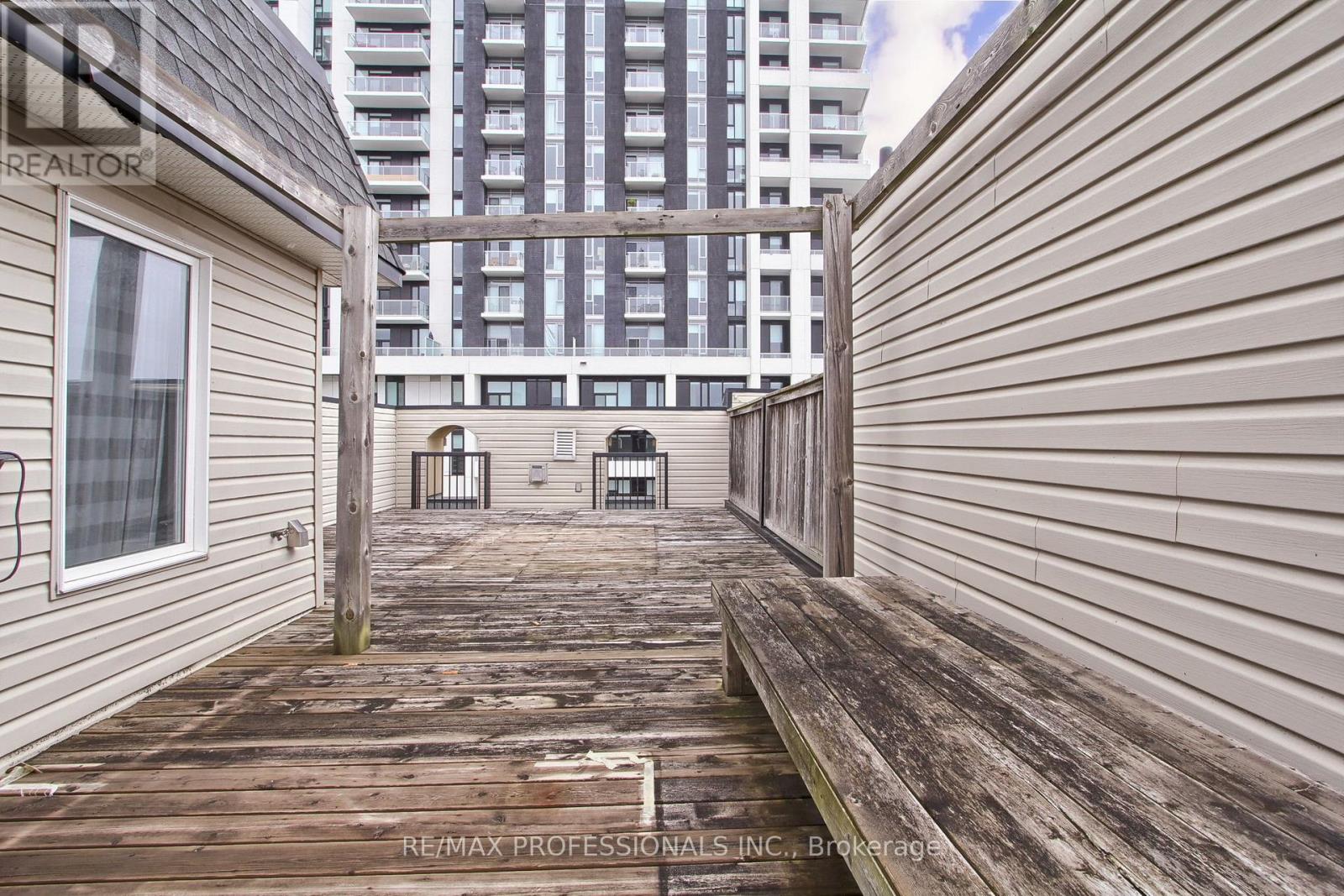14 - 120 Bronte Road Oakville, Ontario L6L 3C1
$3,900 Monthly
Beautifully finished executive townhouse in the heart of Bronte Village, just steps from Bronte Marina and The Beach Park. This fully finished home features 10' ceilings, crown molding, hardwood floors, granite countertops, stainless steel appliances, gas range, and an elegant luxurious décor throughout. Located in a prime designated tourist area, close to shopping, restaurants, Bronte Harbour, Bronte Creek, and the lake. Enjoy scenic walks along the harbour front, and nearby parks, two yacht clubs, and the convenience of a large choice of restaurants and "Farm Boy Super market" steps away. The rooftop terrace offers approximately 700 sq ft of open space, with a natural gas outlet for your Summer barbecues. (id:61852)
Property Details
| MLS® Number | W12159805 |
| Property Type | Single Family |
| Community Name | 1001 - BR Bronte |
| Features | In Suite Laundry |
| ParkingSpaceTotal | 2 |
Building
| BathroomTotal | 3 |
| BedroomsAboveGround | 3 |
| BedroomsTotal | 3 |
| Amenities | Fireplace(s) |
| Appliances | Garage Door Opener Remote(s) |
| ConstructionStyleAttachment | Attached |
| CoolingType | Central Air Conditioning |
| ExteriorFinish | Brick Veneer |
| FireplacePresent | Yes |
| FireplaceTotal | 1 |
| FlooringType | Hardwood |
| FoundationType | Poured Concrete |
| HalfBathTotal | 1 |
| HeatingFuel | Natural Gas |
| HeatingType | Forced Air |
| StoriesTotal | 2 |
| SizeInterior | 2000 - 2500 Sqft |
| Type | Row / Townhouse |
| UtilityWater | Municipal Water |
Parking
| Garage |
Land
| Acreage | No |
| Sewer | Sanitary Sewer |
| SizeDepth | 48 Ft ,3 In |
| SizeFrontage | 20 Ft ,1 In |
| SizeIrregular | 20.1 X 48.3 Ft |
| SizeTotalText | 20.1 X 48.3 Ft |
Rooms
| Level | Type | Length | Width | Dimensions |
|---|---|---|---|---|
| Second Level | Primary Bedroom | 5.2 m | 4 m | 5.2 m x 4 m |
| Second Level | Bedroom 2 | 3.43 m | 2.75 m | 3.43 m x 2.75 m |
| Second Level | Bedroom 3 | 3.66 m | 305 m | 3.66 m x 305 m |
| Main Level | Living Room | 5.64 m | 4.65 m | 5.64 m x 4.65 m |
| Main Level | Dining Room | 4.15 m | 3.05 m | 4.15 m x 3.05 m |
| Main Level | Kitchen | 4.25 m | 2.44 m | 4.25 m x 2.44 m |
https://www.realtor.ca/real-estate/28337720/14-120-bronte-road-oakville-br-bronte-1001-br-bronte
Interested?
Contact us for more information
Michael Annan
Broker
1 East Mall Cres Unit D-3-C
Toronto, Ontario M9B 6G8







































