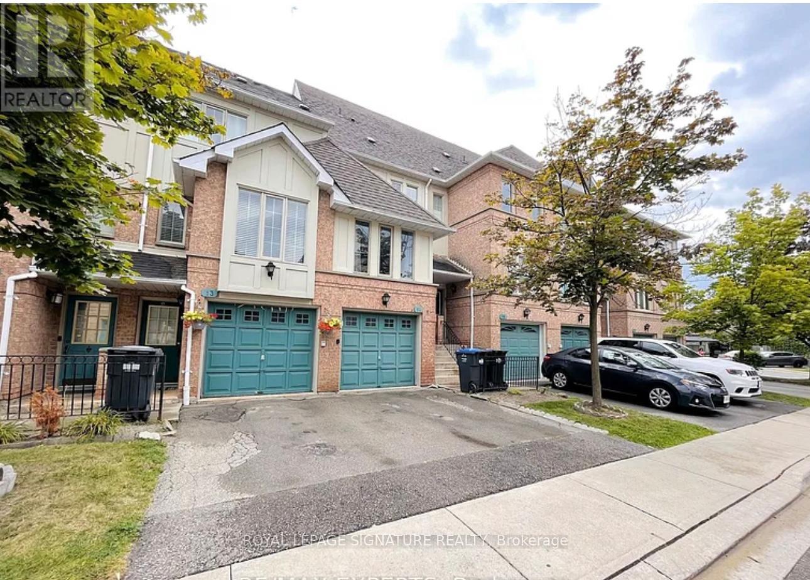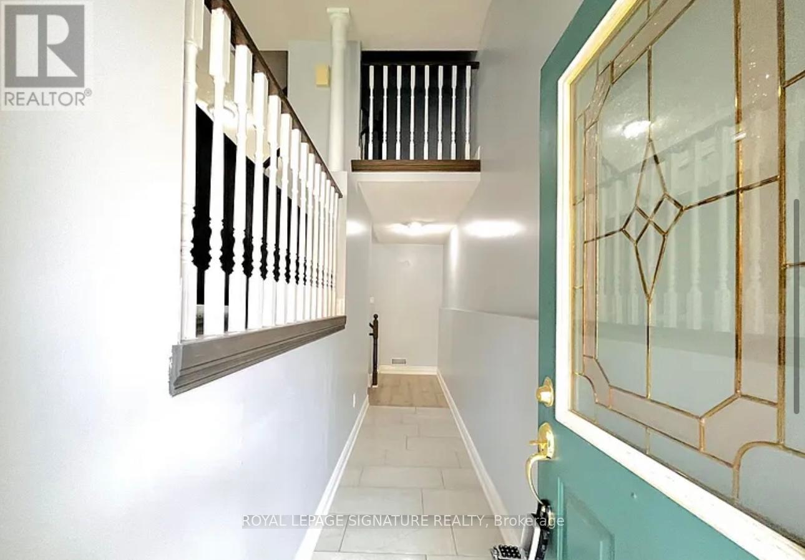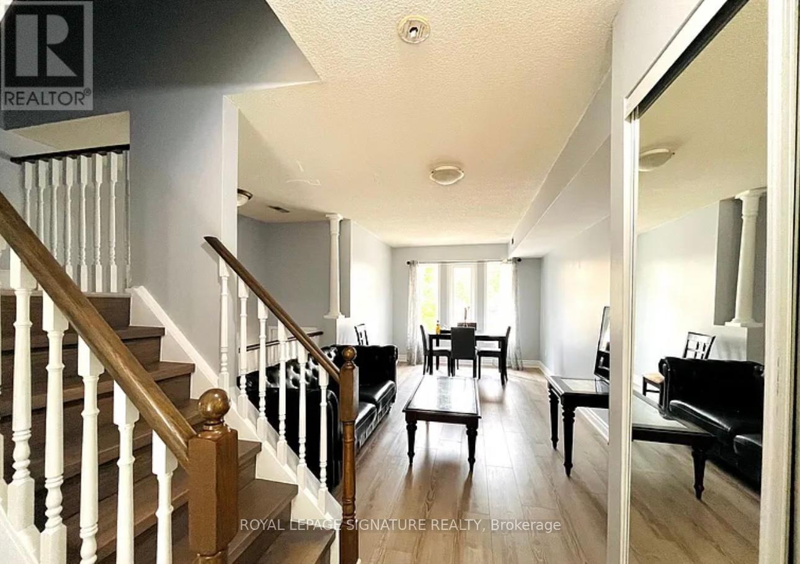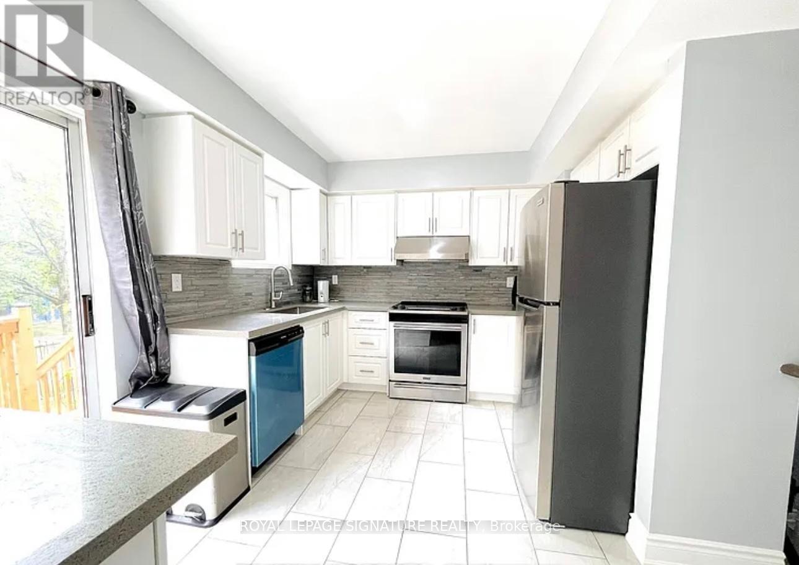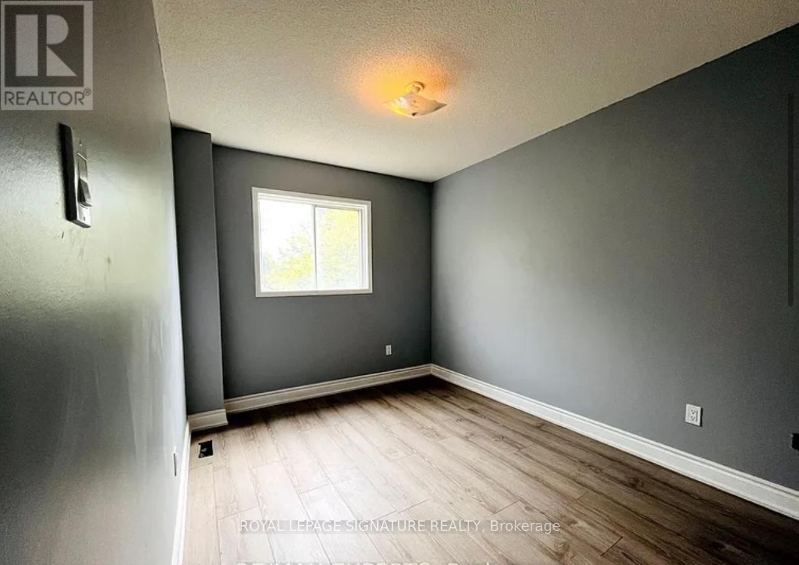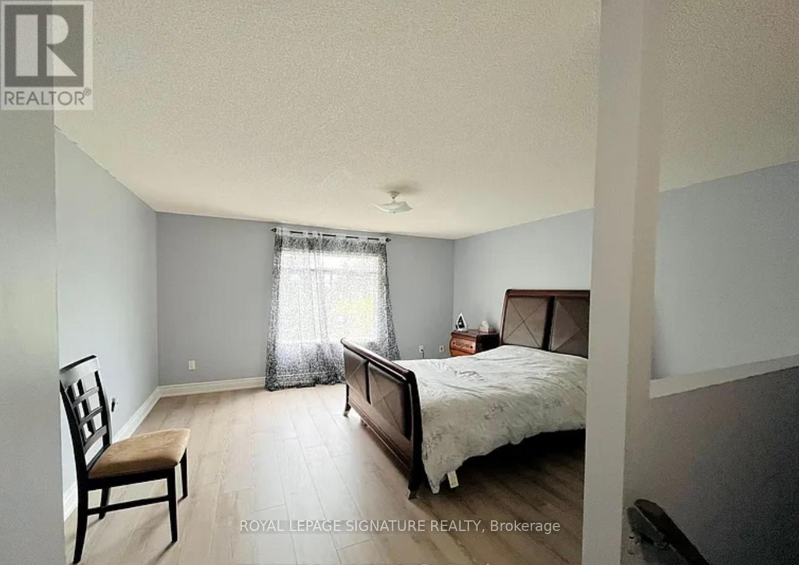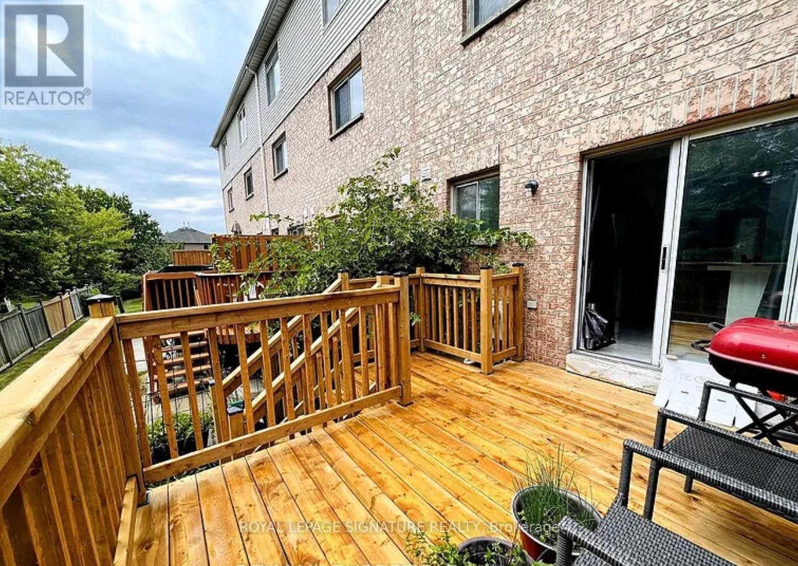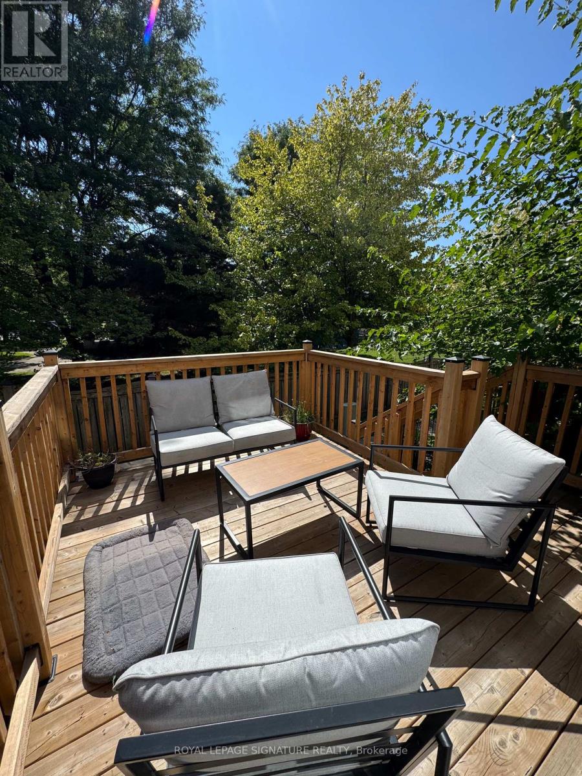14 - 1050 Bristol Road Mississauga, Ontario L5V 2E8
$3,300 Monthly
this beautiful Renovated townhouse in the heart of Mississauga features a open concept main floor with a large living and dining area, perfect for family gatherings. its modern kitchen boasts quartz countertops, stainless steel appliances, and a walkout a large deck. upstairs offers three generous size bedrooms, including a primary suite with walk-in closet and fully updated ensuite bathroom. A spacious laundry room, and direct access to garage. conveniently located close to schools, parks, shopping, public transit and major ways. (id:61852)
Property Details
| MLS® Number | W12402288 |
| Property Type | Single Family |
| Community Name | East Credit |
| AmenitiesNearBy | Park, Schools |
| CommunityFeatures | Pets Allowed With Restrictions |
| ParkingSpaceTotal | 1 |
Building
| BathroomTotal | 3 |
| BedroomsAboveGround | 3 |
| BedroomsTotal | 3 |
| Appliances | Central Vacuum |
| BasementDevelopment | Finished |
| BasementType | N/a (finished), Partial |
| CoolingType | Central Air Conditioning |
| ExteriorFinish | Brick |
| FlooringType | Laminate, Tile, Vinyl |
| HalfBathTotal | 1 |
| HeatingFuel | Natural Gas |
| HeatingType | Forced Air |
| StoriesTotal | 2 |
| SizeInterior | 1600 - 1799 Sqft |
| Type | Row / Townhouse |
Parking
| Garage |
Land
| Acreage | No |
| LandAmenities | Park, Schools |
Rooms
| Level | Type | Length | Width | Dimensions |
|---|---|---|---|---|
| Second Level | Bedroom 2 | 3.6 m | 2.83 m | 3.6 m x 2.83 m |
| Third Level | Bedroom 3 | 3.36 m | 2.67 m | 3.36 m x 2.67 m |
| Third Level | Primary Bedroom | 4.34 m | 4.21 m | 4.34 m x 4.21 m |
| Lower Level | Laundry Room | 4.15 m | 2.91 m | 4.15 m x 2.91 m |
| Main Level | Living Room | 5.35 m | 2.96 m | 5.35 m x 2.96 m |
| Main Level | Dining Room | 5.35 m | 2.96 m | 5.35 m x 2.96 m |
| Main Level | Kitchen | 4.32 m | 2.62 m | 4.32 m x 2.62 m |
| Ground Level | Foyer | 5.8 m | 1.04 m | 5.8 m x 1.04 m |
https://www.realtor.ca/real-estate/28859899/14-1050-bristol-road-mississauga-east-credit-east-credit
Interested?
Contact us for more information
Mario Fusaro
Salesperson
201-30 Eglinton Ave West
Mississauga, Ontario L5R 3E7
