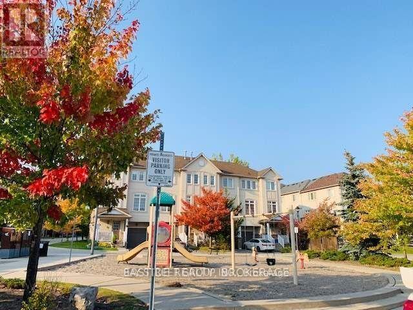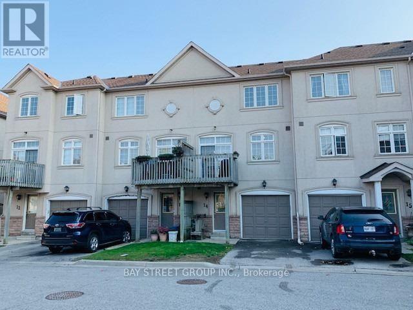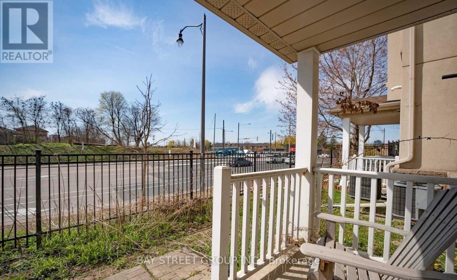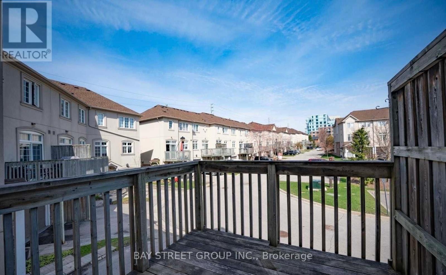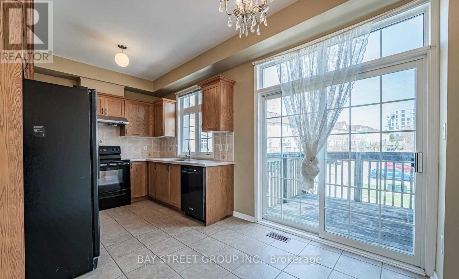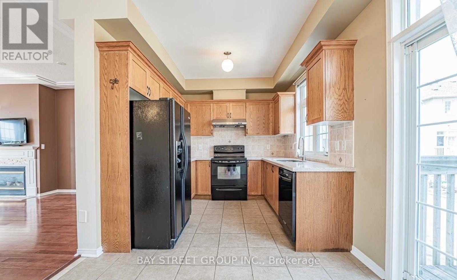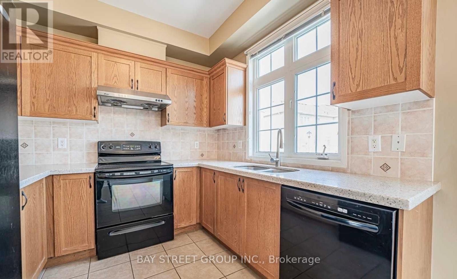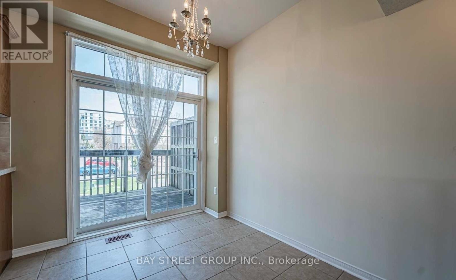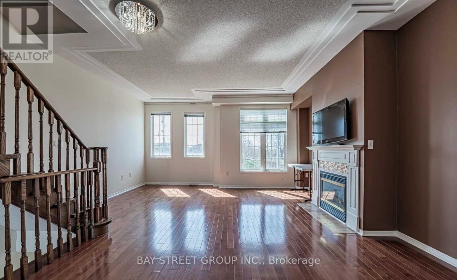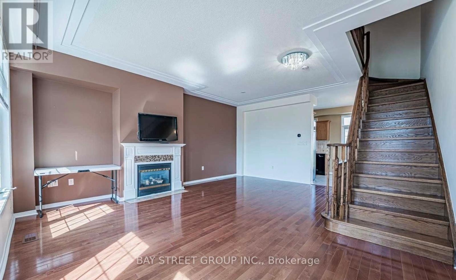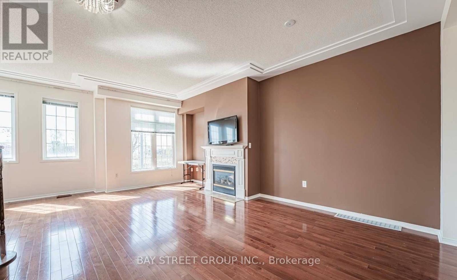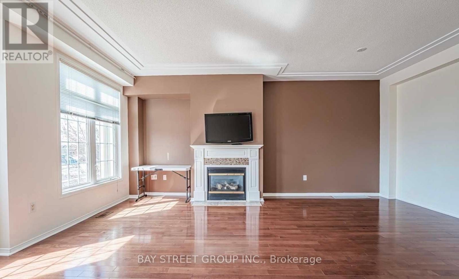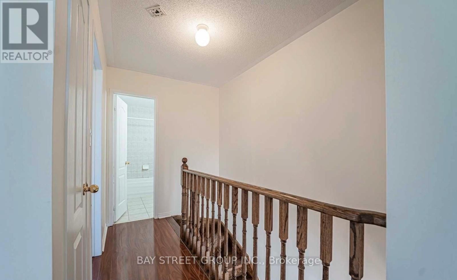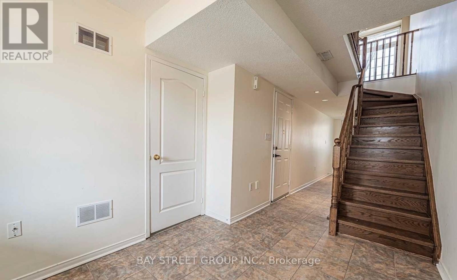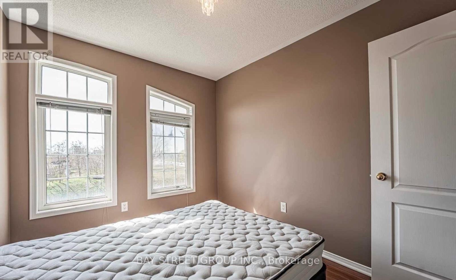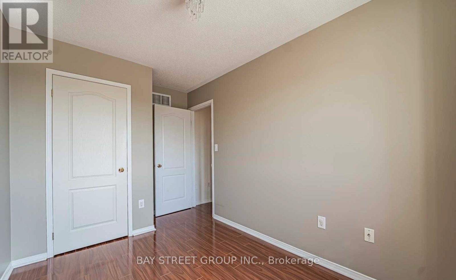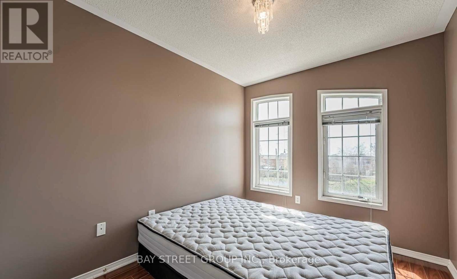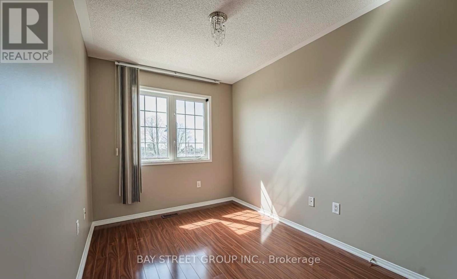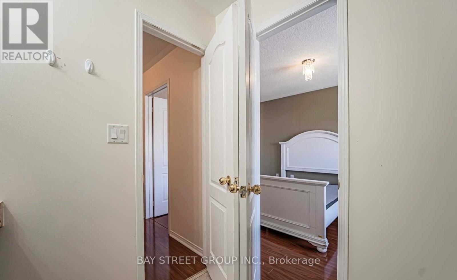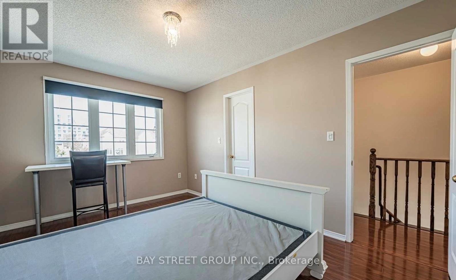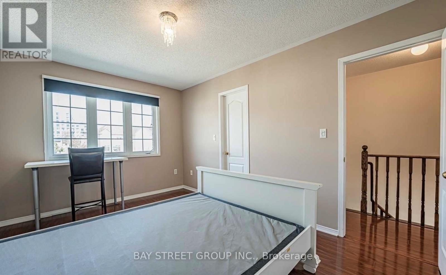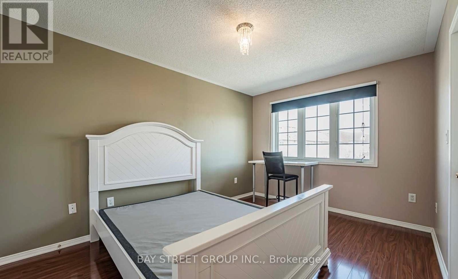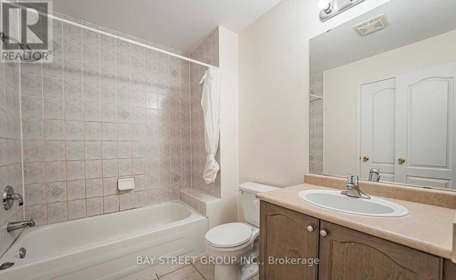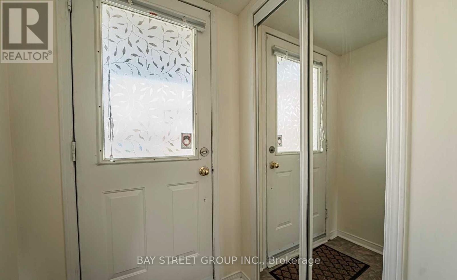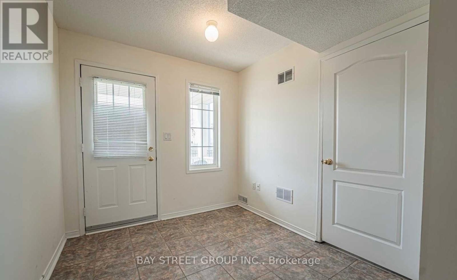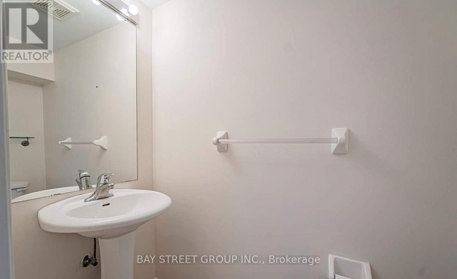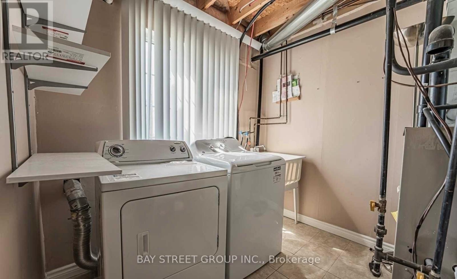14 - 10 Post Oak Drive Richmond Hill, Ontario L4E 4H8
3 Bedroom
2 Bathroom
1000 - 1199 sqft
Fireplace
Central Air Conditioning
Forced Air
$3,200 Monthly
Location! Location! Walk To Yonge Street And Transit. Near Shops And Schools. Fabulous End Unit, Approx 1800 Sq Ft. Open Concept With Large Kitchen. Breakfast Room Overlooking The Family Room With Fireplace. Formal Dining Room & Living Room. 3 Bedrooms, Master With Ensuite, Den/Office On Main Level.Top Ranking Elementary School And High School. (id:61852)
Property Details
| MLS® Number | N12482373 |
| Property Type | Single Family |
| Community Name | Jefferson |
| AmenitiesNearBy | Public Transit |
| CommunityFeatures | Pets Not Allowed |
| Features | Carpet Free |
| ParkingSpaceTotal | 2 |
Building
| BathroomTotal | 2 |
| BedroomsAboveGround | 3 |
| BedroomsTotal | 3 |
| Amenities | Visitor Parking |
| BasementDevelopment | Finished |
| BasementType | N/a (finished) |
| CoolingType | Central Air Conditioning |
| ExteriorFinish | Stone, Stucco |
| FireplacePresent | Yes |
| FlooringType | Hardwood, Ceramic, Laminate |
| HalfBathTotal | 1 |
| HeatingFuel | Natural Gas |
| HeatingType | Forced Air |
| StoriesTotal | 3 |
| SizeInterior | 1000 - 1199 Sqft |
| Type | Row / Townhouse |
Parking
| Garage |
Land
| Acreage | No |
| LandAmenities | Public Transit |
Rooms
| Level | Type | Length | Width | Dimensions |
|---|---|---|---|---|
| Second Level | Living Room | 5.18 m | 6.55 m | 5.18 m x 6.55 m |
| Second Level | Dining Room | 5.18 m | 6.55 m | 5.18 m x 6.55 m |
| Second Level | Kitchen | 2.65 m | 2.89 m | 2.65 m x 2.89 m |
| Second Level | Eating Area | 2.47 m | 2.89 m | 2.47 m x 2.89 m |
| Third Level | Primary Bedroom | 4.27 m | 2.98 m | 4.27 m x 2.98 m |
| Third Level | Bedroom 2 | 3.89 m | 2.42 m | 3.89 m x 2.42 m |
| Third Level | Bedroom 3 | 3.02 m | 2.54 m | 3.02 m x 2.54 m |
| Ground Level | Foyer | 3.23 m | 2.54 m | 3.23 m x 2.54 m |
https://www.realtor.ca/real-estate/29032995/14-10-post-oak-drive-richmond-hill-jefferson-jefferson
Interested?
Contact us for more information
Sara Tian
Salesperson
Bay Street Group Inc.
8300 Woodbine Ave Ste 500
Markham, Ontario L3R 9Y7
8300 Woodbine Ave Ste 500
Markham, Ontario L3R 9Y7
