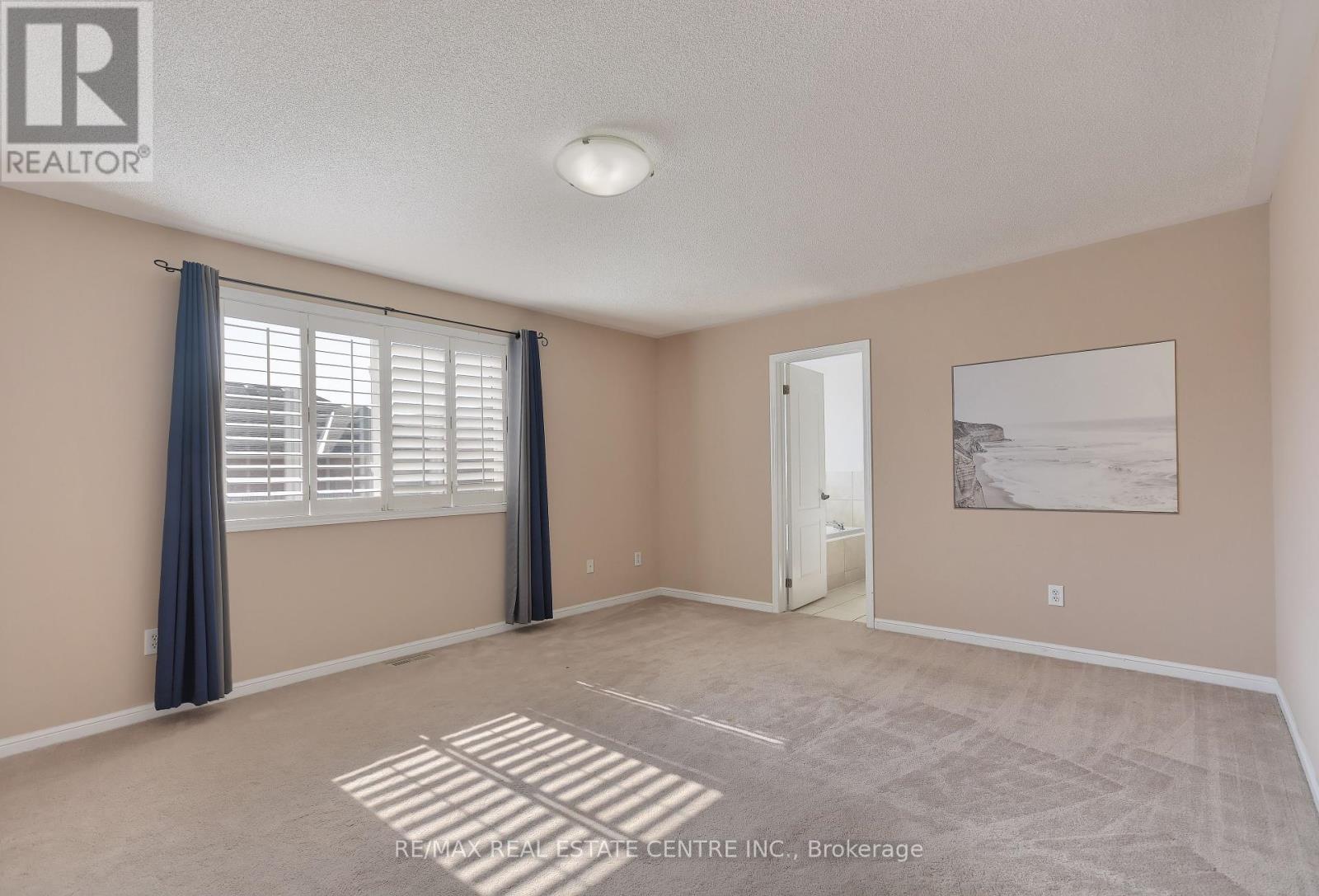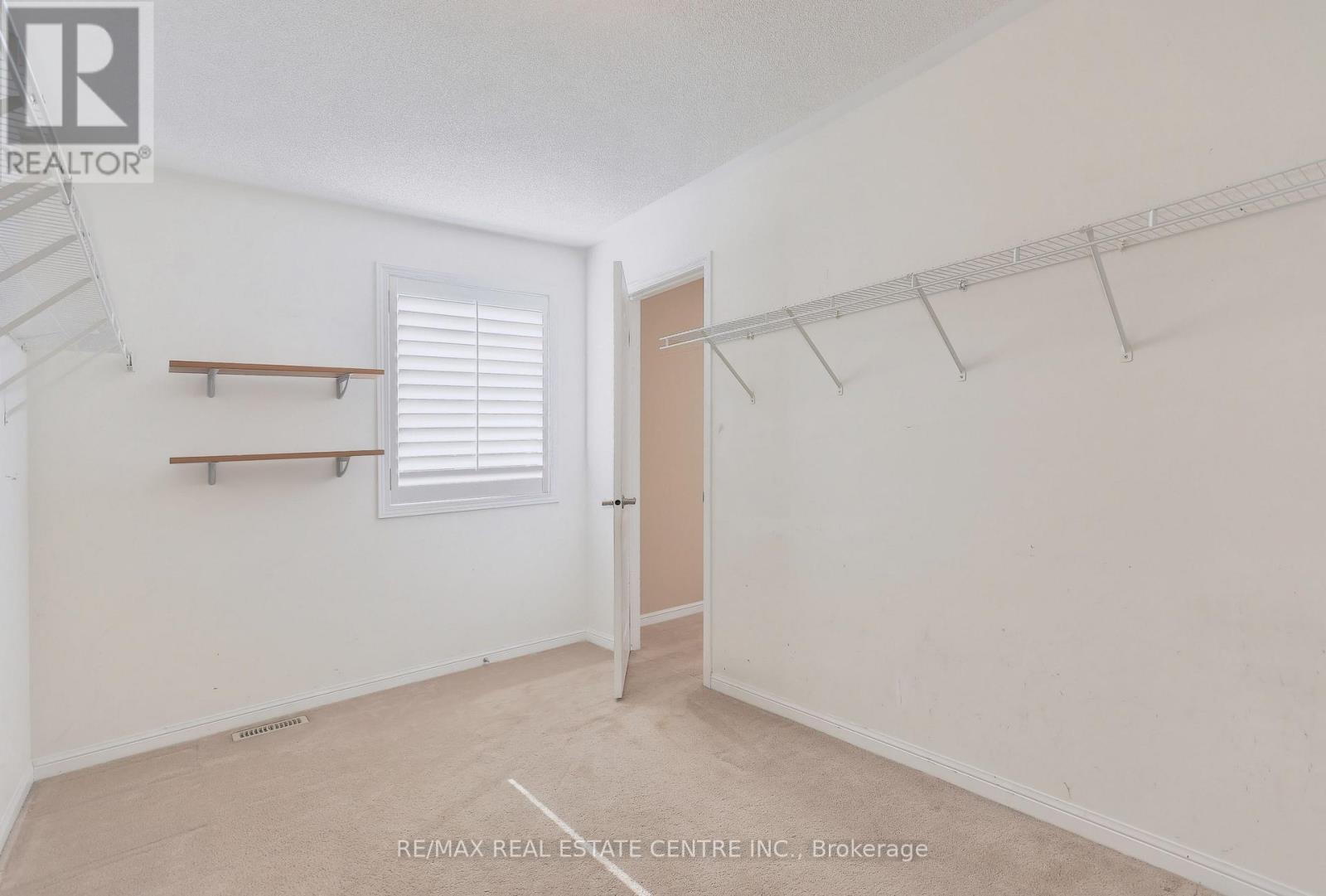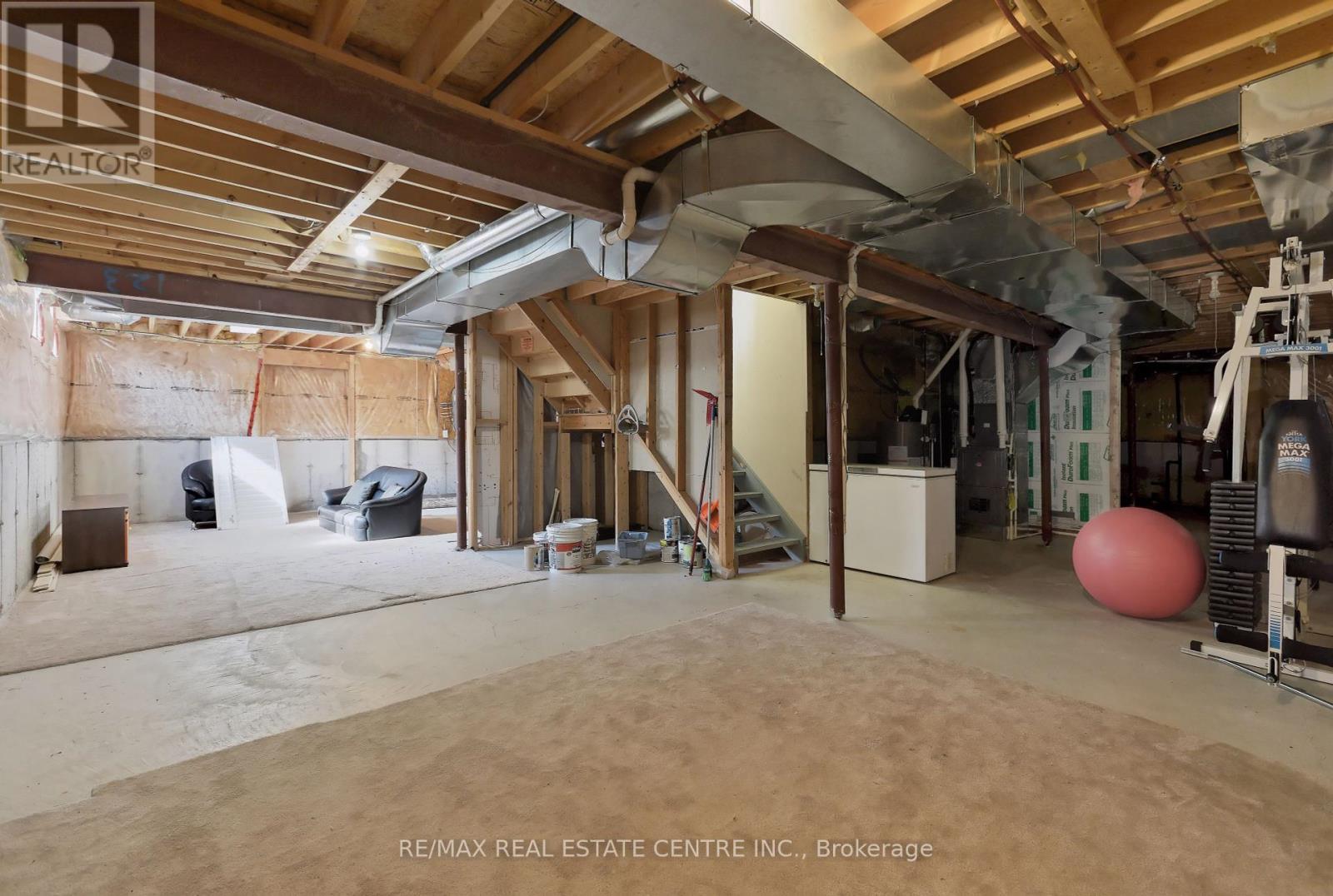1399 Marshall Crescent Milton, Ontario L9T 6T9
$4,300 Monthly
This is a an immaculate over 3000 square feet, 4 + 1 Bedroom, 4 baths double garage detached house in a great location and neighborhood of Milton. This beauty features 2 Master Bedrooms with their own ensuites. Third and Fourth Bedrooms also have semi ensuite bathrooms. Main floor comes with a Large Den/office on the main floor, can also be used as a bedroom for loved ones who are not comfortable with stairs. There's one more Den on the 2nd floor large enough to have another seating or work from home office, kids study room, or video game area for the game players. Nine Ft. Ceiling on the main floor. Large Family room with Gas Fireplace. Huge open concept gourmet kitchen with s/S appliances, Island and pantry. Large Breakfast area overlooking backyard. Hardwood floor on main level. California Shutters thru-out. 2nd floor Laundry. Entrance from Garage. Central Vac. Huge unspoiled basement. Located very close to Mississauga. Minutes to Hwy 401 & Milton Go. Close to schools, parks, public library & shopping. Great neighbourhood. Kitchen has gas stove. Large Bedrooms. A fantastic house perfect for an enjoyable living. One Pet Allowed.This is undoubtedly A Great house for a large/growing family. Comes with 2 garage and 2 driveway parking. (id:61852)
Property Details
| MLS® Number | W12115183 |
| Property Type | Single Family |
| Community Name | 1023 - BE Beaty |
| AmenitiesNearBy | Public Transit, Schools |
| CommunityFeatures | Community Centre |
| Features | Sump Pump |
| ParkingSpaceTotal | 4 |
Building
| BathroomTotal | 4 |
| BedroomsAboveGround | 4 |
| BedroomsBelowGround | 1 |
| BedroomsTotal | 5 |
| Appliances | Garage Door Opener Remote(s), Central Vacuum, Dishwasher, Dryer, Garage Door Opener, Stove, Refrigerator |
| BasementDevelopment | Unfinished |
| BasementType | Full (unfinished) |
| ConstructionStyleAttachment | Detached |
| CoolingType | Central Air Conditioning |
| ExteriorFinish | Stone, Brick |
| FireplacePresent | Yes |
| FlooringType | Hardwood, Ceramic, Carpeted |
| FoundationType | Concrete |
| HalfBathTotal | 1 |
| HeatingFuel | Natural Gas |
| HeatingType | Forced Air |
| StoriesTotal | 2 |
| SizeInterior | 3000 - 3500 Sqft |
| Type | House |
| UtilityWater | Municipal Water |
Parking
| Garage |
Land
| Acreage | No |
| FenceType | Fenced Yard |
| LandAmenities | Public Transit, Schools |
| Sewer | Sanitary Sewer |
| SizeDepth | 80 Ft ,4 In |
| SizeFrontage | 51 Ft |
| SizeIrregular | 51 X 80.4 Ft |
| SizeTotalText | 51 X 80.4 Ft |
Rooms
| Level | Type | Length | Width | Dimensions |
|---|---|---|---|---|
| Second Level | Den | 3.75 m | 3.5 m | 3.75 m x 3.5 m |
| Second Level | Primary Bedroom | 5.23 m | 4.17 m | 5.23 m x 4.17 m |
| Second Level | Bedroom 2 | 5.66 m | 3.32 m | 5.66 m x 3.32 m |
| Second Level | Bedroom 3 | 3.37 m | 4.65 m | 3.37 m x 4.65 m |
| Second Level | Bedroom 4 | 3.48 m | 3.53 m | 3.48 m x 3.53 m |
| Main Level | Living Room | 6.1 m | 3.35 m | 6.1 m x 3.35 m |
| Main Level | Dining Room | 6.1 m | 3.35 m | 6.1 m x 3.35 m |
| Main Level | Family Room | 5.28 m | 4.27 m | 5.28 m x 4.27 m |
| Main Level | Kitchen | 4.17 m | 3.34 m | 4.17 m x 3.34 m |
| Main Level | Eating Area | 4.17 m | 3.41 m | 4.17 m x 3.41 m |
| Main Level | Den | 3.35 m | 3.05 m | 3.35 m x 3.05 m |
https://www.realtor.ca/real-estate/28240820/1399-marshall-crescent-milton-be-beaty-1023-be-beaty
Interested?
Contact us for more information
Aamir Abbasi
Broker
1140 Burnhamthorpe Rd W #141-A
Mississauga, Ontario L5C 4E9









































