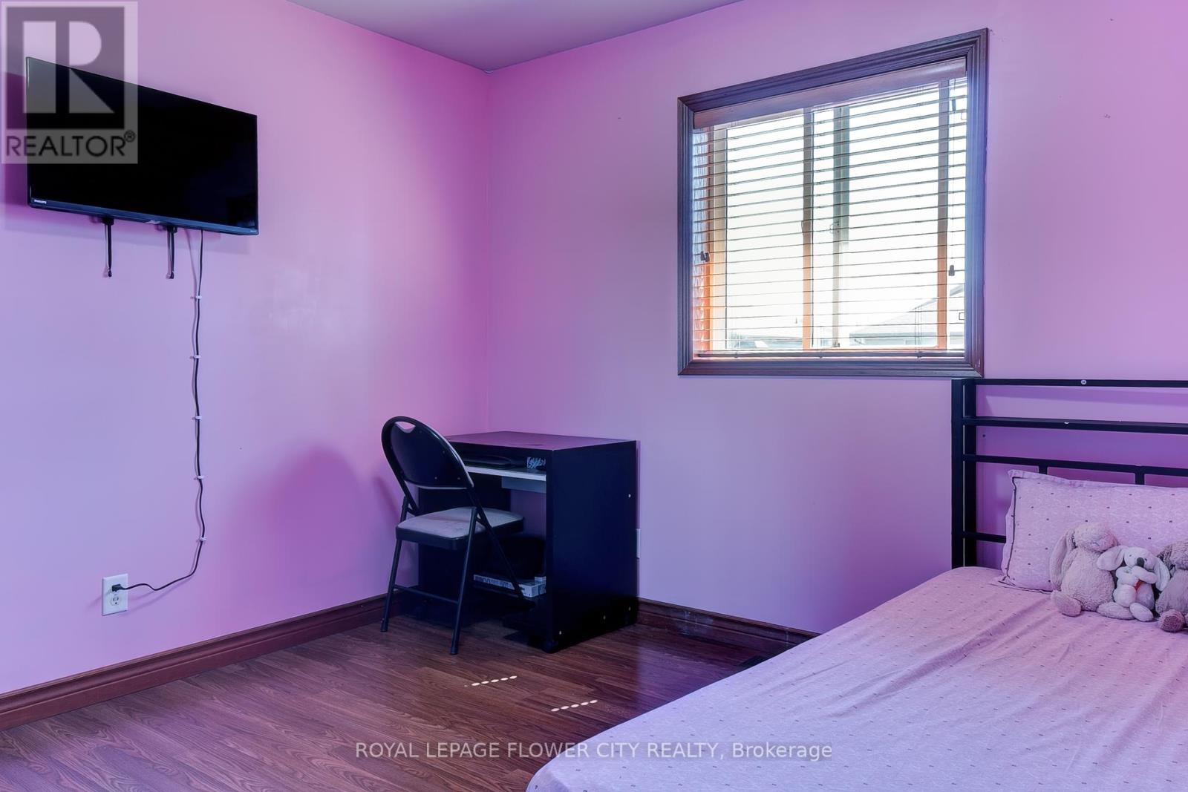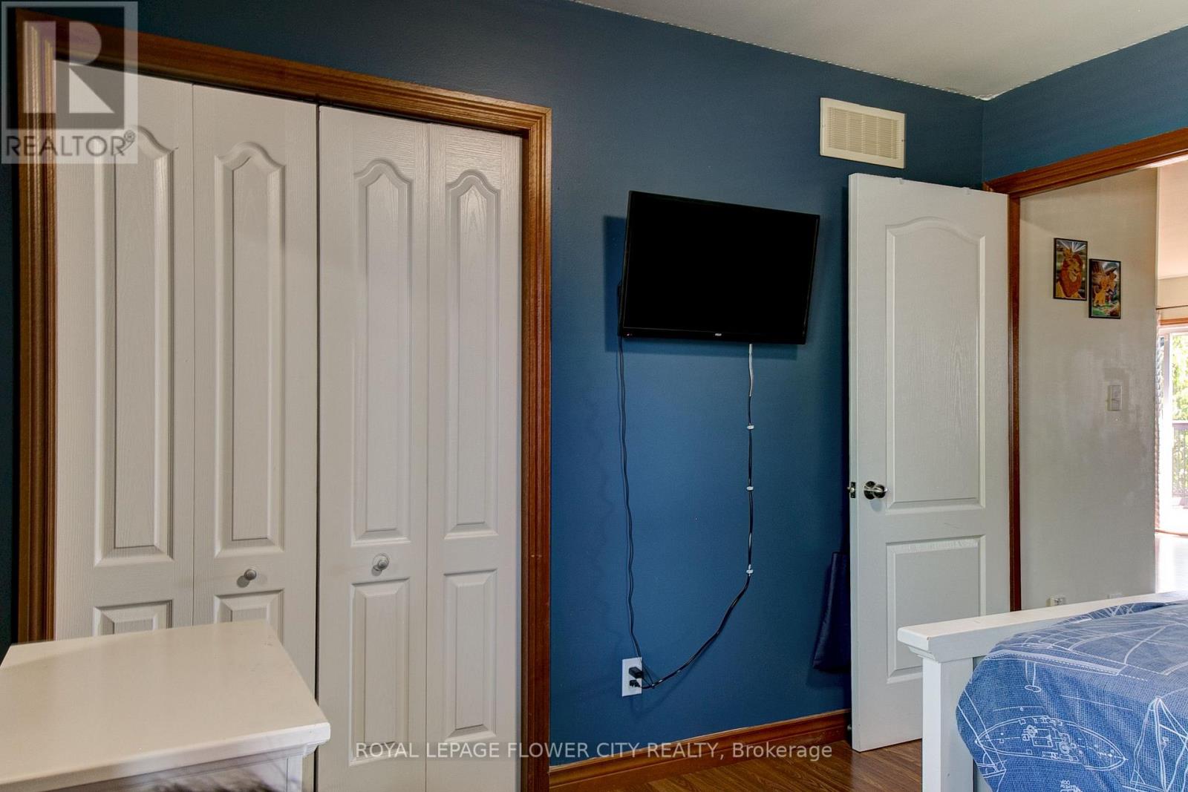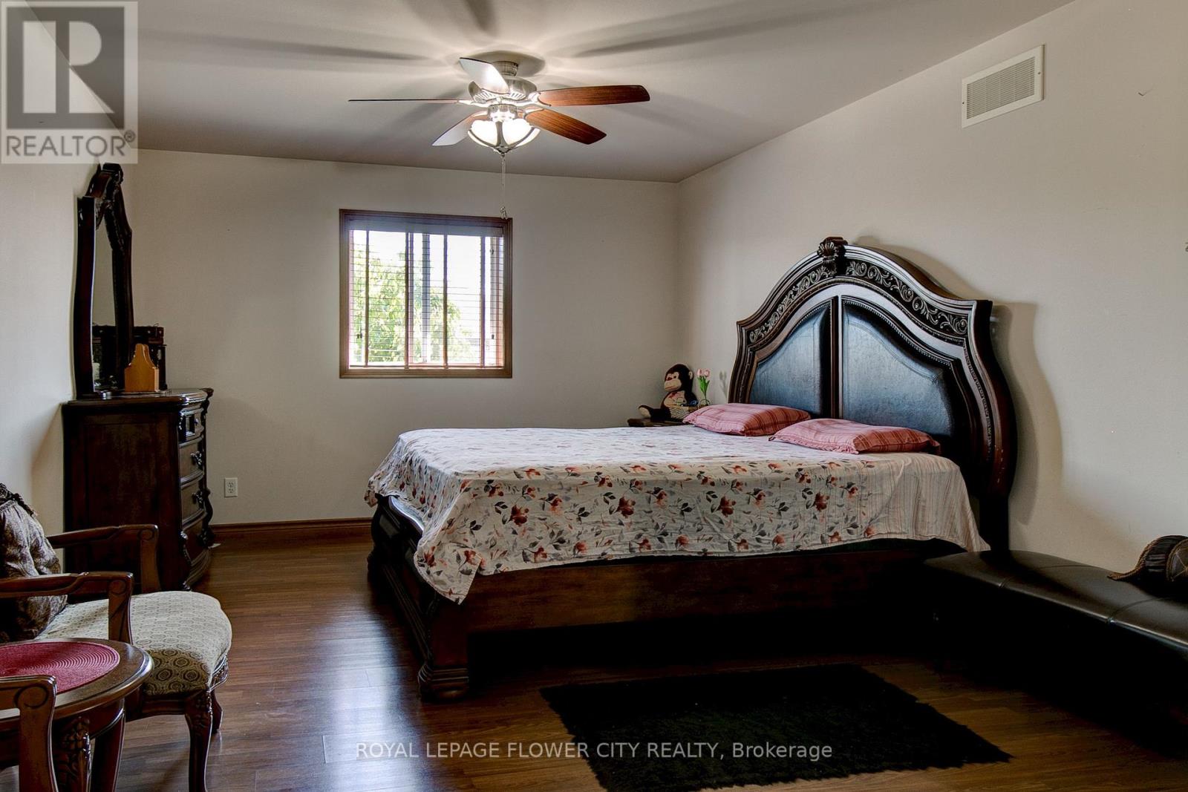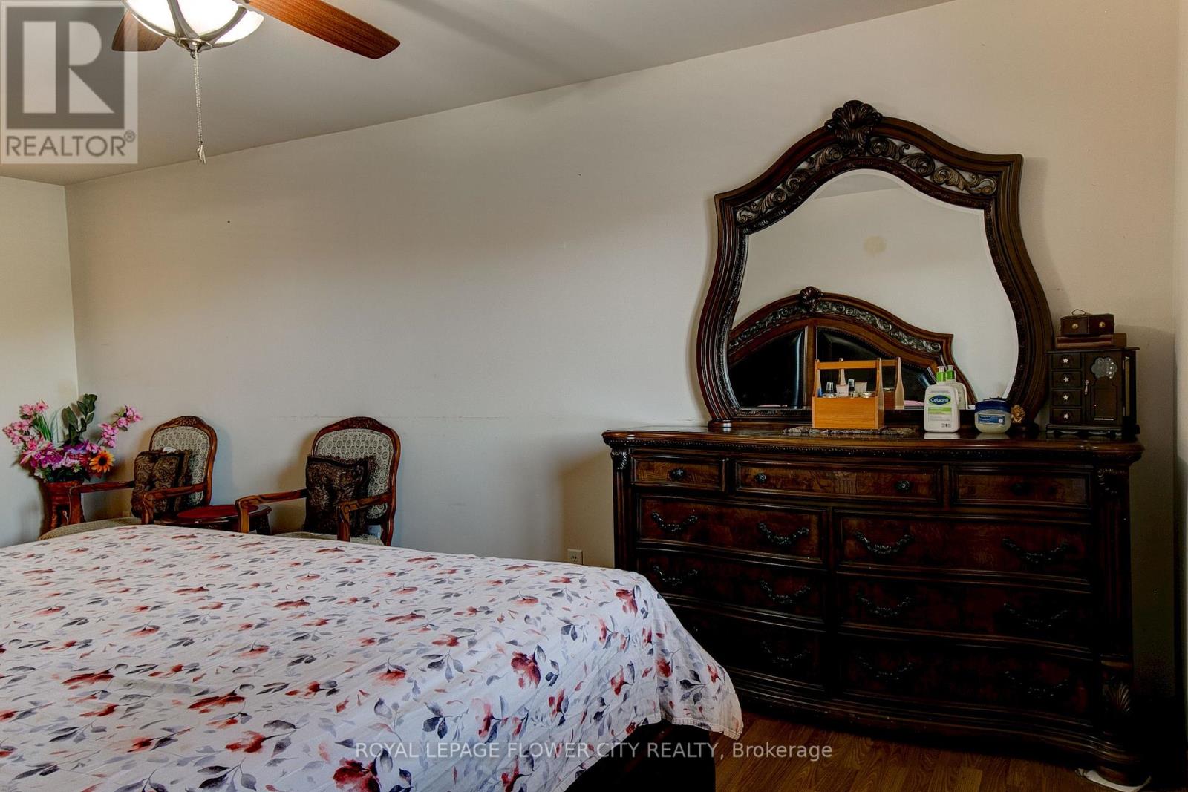1391 Crosswinds Drive Lakeshore, Ontario N8L 0S6
$639,999
Welcome to 1391 Crosswinds Drive A Beautiful Raised Ranch Nestled in one of Lakeshores most desirable neighborhoods. This stunning property features 3+2 bedrooms and 3 full bathrooms with perfect blend of comfort, space, and modern living. Step inside to discover a bright open-concept main floor featuring a spacious living and dining area perfect for entertaining. The master suite includes a walk-in closet and a private ensuite, while two additional bedrooms share a well-appointed bathroom. Walk out from the living area to a gorgeous deck, perfect for BBQs and a safe play space for kids. The lower level offers incredible versatility with a large living/dining room combo, two additional bedrooms, a full bathroom, and a laundry room. Don't miss this incredible opportunity to own a move-in-ready home. (id:61852)
Property Details
| MLS® Number | X12161488 |
| Property Type | Single Family |
| Community Name | Lakeshore |
| ParkingSpaceTotal | 6 |
| Structure | Deck |
Building
| BathroomTotal | 3 |
| BedroomsAboveGround | 3 |
| BedroomsBelowGround | 2 |
| BedroomsTotal | 5 |
| Age | 6 To 15 Years |
| Appliances | Dishwasher, Dryer, Stove, Washer, Refrigerator |
| ArchitecturalStyle | Raised Bungalow |
| BasementDevelopment | Finished |
| BasementType | N/a (finished) |
| ConstructionStyleAttachment | Detached |
| CoolingType | Central Air Conditioning |
| ExteriorFinish | Brick, Vinyl Siding |
| FireplacePresent | Yes |
| FoundationType | Concrete |
| HeatingFuel | Natural Gas |
| HeatingType | Forced Air |
| StoriesTotal | 1 |
| SizeInterior | 1100 - 1500 Sqft |
| Type | House |
| UtilityWater | Municipal Water |
Parking
| Attached Garage | |
| Garage |
Land
| Acreage | No |
| Sewer | Sanitary Sewer |
| SizeDepth | 111 Ft ,7 In |
| SizeFrontage | 59 Ft ,1 In |
| SizeIrregular | 59.1 X 111.6 Ft |
| SizeTotalText | 59.1 X 111.6 Ft |
Rooms
| Level | Type | Length | Width | Dimensions |
|---|---|---|---|---|
| Lower Level | Living Room | 5.1 m | 10.4 m | 5.1 m x 10.4 m |
| Lower Level | Bedroom | 5.27 m | 4.05 m | 5.27 m x 4.05 m |
| Lower Level | Bedroom 2 | 4.6 m | 4.05 m | 4.6 m x 4.05 m |
| Main Level | Living Room | 8.8 m | 5.6 m | 8.8 m x 5.6 m |
| Main Level | Kitchen | 3.7 m | 3 m | 3.7 m x 3 m |
| Main Level | Primary Bedroom | 7.1 m | 4.3 m | 7.1 m x 4.3 m |
| Main Level | Bedroom 2 | 3.9 m | 3.9 m | 3.9 m x 3.9 m |
| Main Level | Bedroom 3 | 3.9 m | 3.9 m | 3.9 m x 3.9 m |
https://www.realtor.ca/real-estate/28342740/1391-crosswinds-drive-lakeshore-lakeshore
Interested?
Contact us for more information
Neetu Puri
Salesperson
10 Cottrelle Blvd #302
Brampton, Ontario L6S 0E2











































