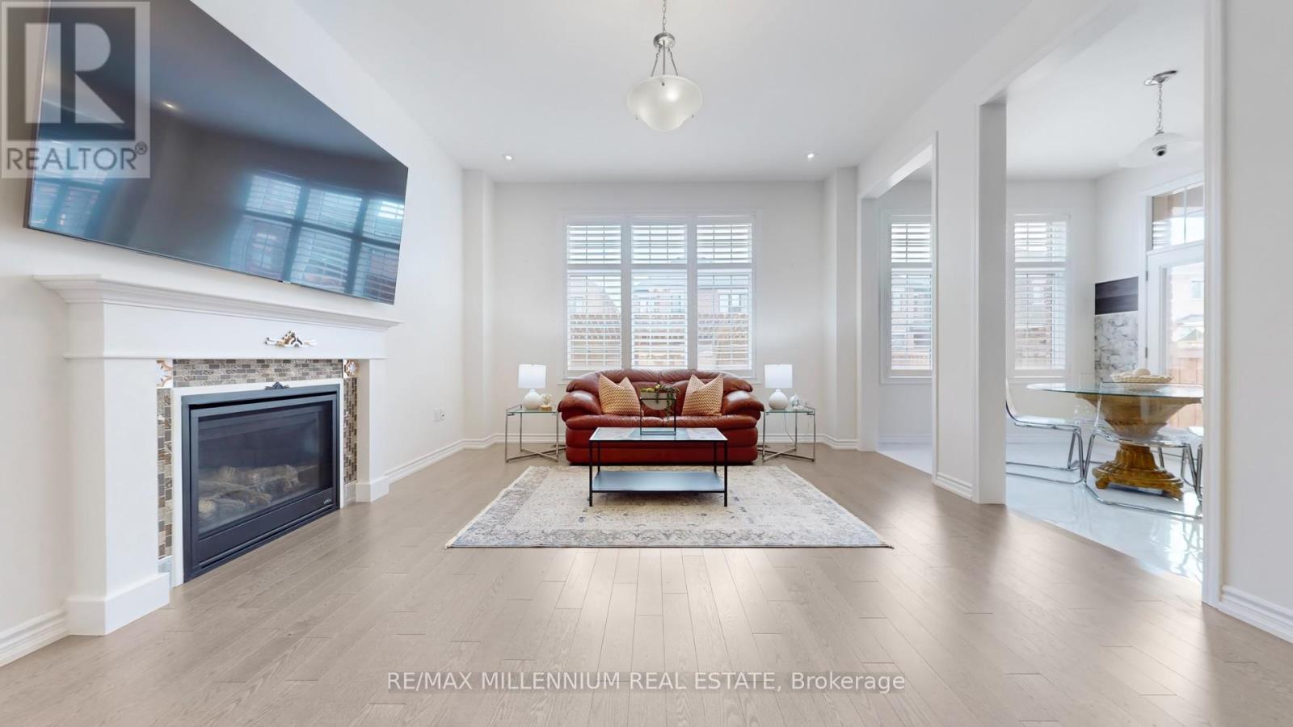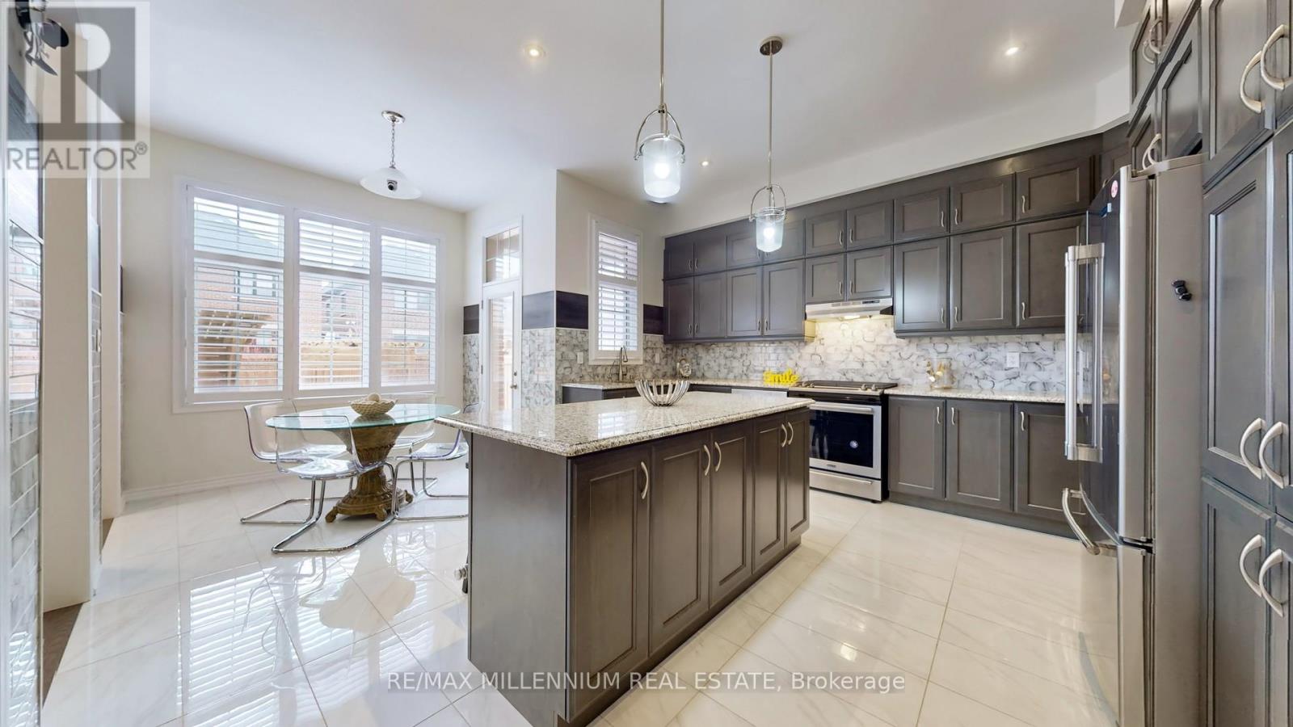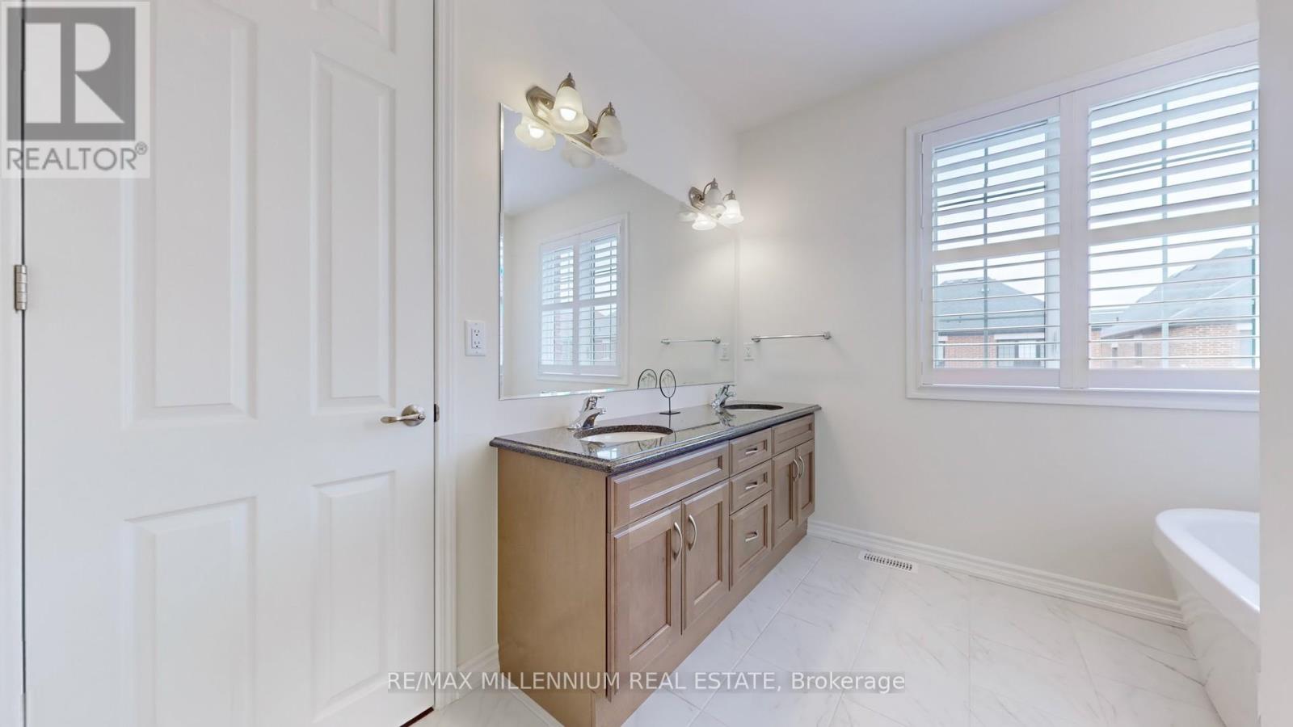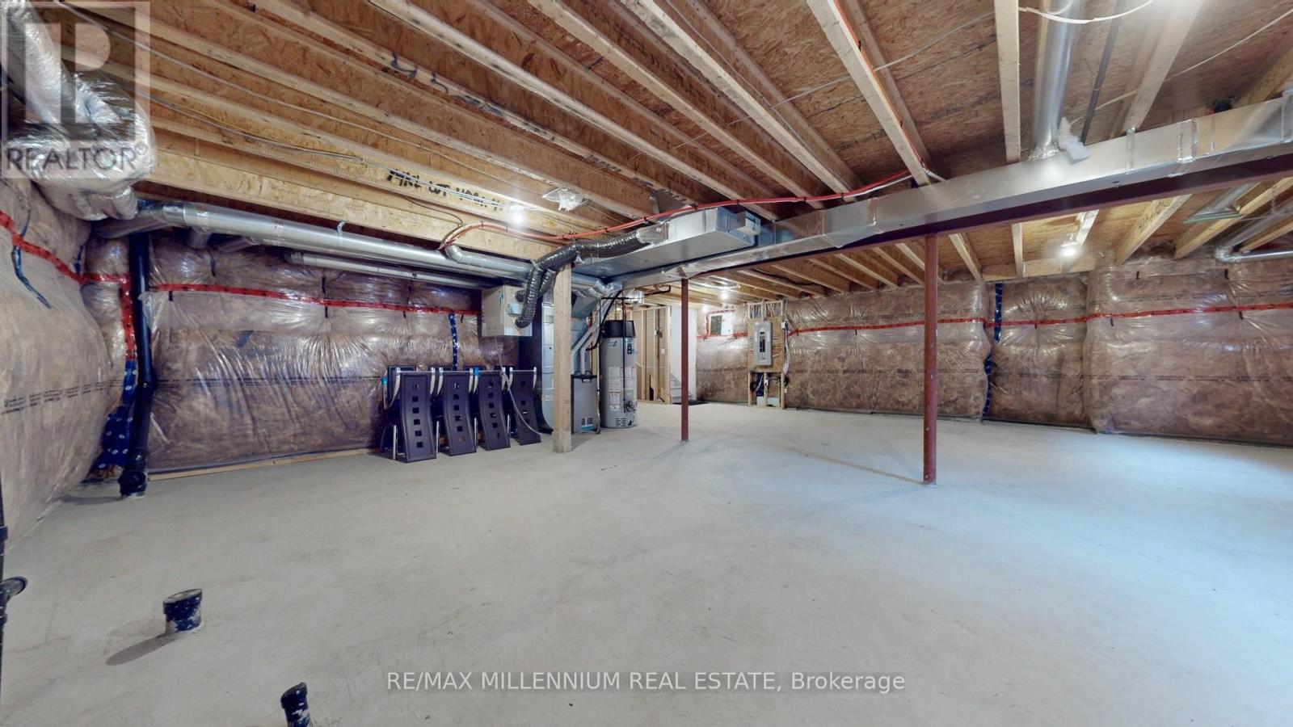139 Pierre Berton Boulevard Vaughan, Ontario L4H 4W3
$1,685,000
This beautifully upgraded home offers an exceptional living experience in an upscale, family-friendly neighbourhood. Built by Mattamy Homes, this property boasts 10-feet ceilings on the main floor, 10-feet ceiling in Primary Bedroom & 9-feet ceiling on 2nd Floor, premium lot, and a thoughtfully designed, efficient layout with spacious principal rooms. The custom kitchen features extended tall cabinetry, quartz countertops, a designer backsplash, upgraded lighting, and rich hardwood flooring throughout. Additional upgrades include pot lights, extended windows, and a striking builder elevation. Enjoy summer entertaining with professionally landscaped front and backyard spaces, including flagstone walkways on both sides, a stunning stone patio, pergolas, and a gas BBQ hookup. The second floor offers the convenience of a dedicated laundry room. Other (id:61852)
Property Details
| MLS® Number | N12146687 |
| Property Type | Single Family |
| Community Name | Kleinburg |
| ParkingSpaceTotal | 5 |
Building
| BathroomTotal | 4 |
| BedroomsAboveGround | 4 |
| BedroomsTotal | 4 |
| Appliances | Central Vacuum, Dishwasher, Dryer, Garage Door Opener, Stove, Washer, Refrigerator |
| BasementDevelopment | Unfinished |
| BasementType | N/a (unfinished) |
| ConstructionStyleAttachment | Detached |
| CoolingType | Central Air Conditioning |
| ExteriorFinish | Brick, Stone |
| FireplacePresent | Yes |
| FlooringType | Hardwood, Porcelain Tile, Ceramic |
| FoundationType | Block |
| HalfBathTotal | 1 |
| HeatingFuel | Natural Gas |
| HeatingType | Forced Air |
| StoriesTotal | 2 |
| SizeInterior | 2500 - 3000 Sqft |
| Type | House |
| UtilityWater | Municipal Water |
Parking
| Garage |
Land
| Acreage | No |
| Sewer | Sanitary Sewer |
| SizeDepth | 110 Ft ,10 In |
| SizeFrontage | 40 Ft |
| SizeIrregular | 40 X 110.9 Ft |
| SizeTotalText | 40 X 110.9 Ft |
| ZoningDescription | Residential |
Rooms
| Level | Type | Length | Width | Dimensions |
|---|---|---|---|---|
| Second Level | Primary Bedroom | 4.75 m | 4.27 m | 4.75 m x 4.27 m |
| Second Level | Bedroom 2 | 4.02 m | 4.02 m | 4.02 m x 4.02 m |
| Second Level | Bedroom 3 | 4.02 m | 3.15 m | 4.02 m x 3.15 m |
| Second Level | Bedroom 4 | 3.99 m | 3.66 m | 3.99 m x 3.66 m |
| Second Level | Laundry Room | 3.3 m | 1.55 m | 3.3 m x 1.55 m |
| Main Level | Great Room | 5.18 m | 4.27 m | 5.18 m x 4.27 m |
| Main Level | Dining Room | 4.27 m | 3.54 m | 4.27 m x 3.54 m |
| Main Level | Kitchen | 4.75 m | 4.51 m | 4.75 m x 4.51 m |
| Main Level | Eating Area | 3.78 m | 2.74 m | 3.78 m x 2.74 m |
https://www.realtor.ca/real-estate/28309193/139-pierre-berton-boulevard-vaughan-kleinburg-kleinburg
Interested?
Contact us for more information
Bashir Ahmed
Broker
81 Zenway Blvd #25
Woodbridge, Ontario L4H 0S5
Nadia Ahmed
Salesperson
81 Zenway Blvd #25
Woodbridge, Ontario L4H 0S5













































