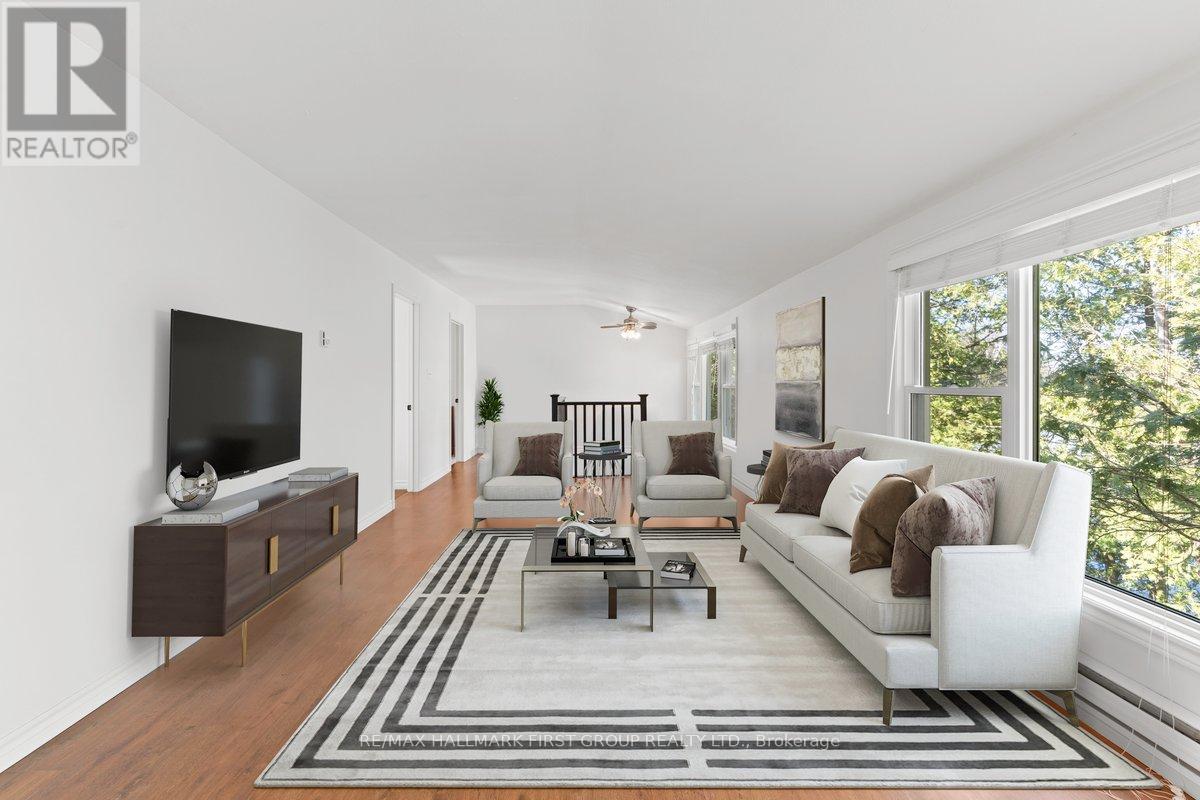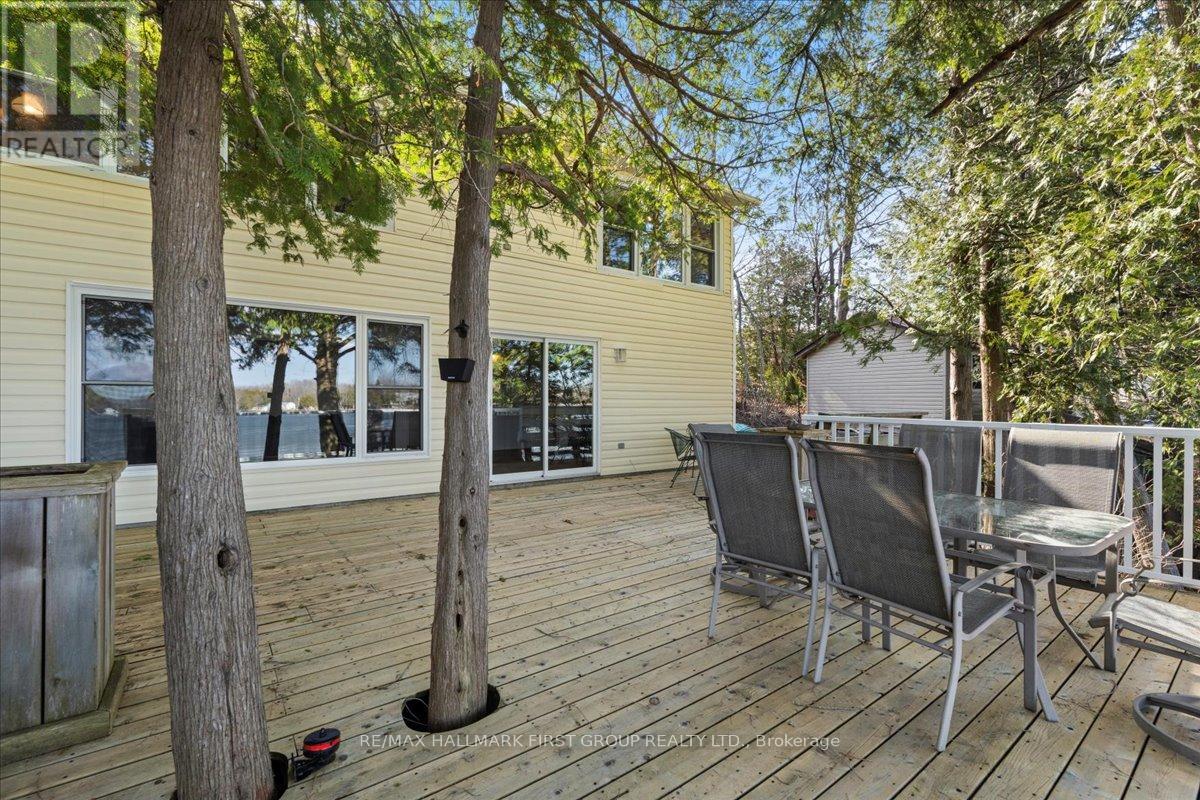139 Neville Pt Road Stone Mills, Ontario K0K 2A0
$829,900
Welcome to 139 Neville Point Road! This stunning year round home is uniquely positioned on the highly sought after Beaver Lake. With over 80 feet of direct lakeshore frontage you will not be disappointed! This incredible property offers a three level deck to ensure for beautiful sunsets on your northwest facing waterfrontage. Situated on the quieter side of Neville Point Road, enjoy undisturbed swimming, boating, kayaking, wildlife and much more! There will always be space for the whole family with an interior that offers four spacious bedrooms, two full bathrooms, two oversized living/family areas, tons of storage and a primary bedroom that has a walkout to the main deck. Located just 20 minutes from the 401 & Napanee you can take advantage of the opportunity to work from paradise with great cell phone service and high speed internet. Freshly painted and move in ready it's time to enjoy 2025 at the water! (id:61852)
Open House
This property has open houses!
2:00 pm
Ends at:4:00 pm
Property Details
| MLS® Number | X12070673 |
| Property Type | Single Family |
| Community Name | Stone Mills |
| Easement | Unknown |
| Features | Irregular Lot Size |
| ParkingSpaceTotal | 8 |
| Structure | Dock |
| ViewType | Direct Water View |
| WaterFrontType | Waterfront |
Building
| BathroomTotal | 2 |
| BedroomsAboveGround | 2 |
| BedroomsBelowGround | 2 |
| BedroomsTotal | 4 |
| Appliances | Water Heater, Water Softener, Water Purifier, Water Treatment, Dishwasher, Microwave, Oven, Window Coverings, Two Refrigerators |
| ArchitecturalStyle | Raised Bungalow |
| BasementDevelopment | Finished |
| BasementFeatures | Walk Out |
| BasementType | Full (finished) |
| ConstructionStyleAttachment | Detached |
| ExteriorFinish | Vinyl Siding |
| FlooringType | Vinyl, Carpeted |
| FoundationType | Poured Concrete |
| HeatingFuel | Electric |
| HeatingType | Baseboard Heaters |
| StoriesTotal | 1 |
| SizeInterior | 700 - 1100 Sqft |
| Type | House |
Parking
| No Garage |
Land
| AccessType | Year-round Access, Private Docking |
| Acreage | No |
| Sewer | Septic System |
| SizeDepth | 146 Ft ,6 In |
| SizeFrontage | 167 Ft ,8 In |
| SizeIrregular | 167.7 X 146.5 Ft |
| SizeTotalText | 167.7 X 146.5 Ft |
Rooms
| Level | Type | Length | Width | Dimensions |
|---|---|---|---|---|
| Lower Level | Family Room | 7.12 m | 9.04 m | 7.12 m x 9.04 m |
| Lower Level | Primary Bedroom | 3.15 m | 3.33 m | 3.15 m x 3.33 m |
| Lower Level | Bedroom 4 | 3.27 m | 3.33 m | 3.27 m x 3.33 m |
| Lower Level | Bathroom | 2.83 m | 2.78 m | 2.83 m x 2.78 m |
| Main Level | Kitchen | 3.54 m | 3.42 m | 3.54 m x 3.42 m |
| Main Level | Dining Room | 3.59 m | 3.42 m | 3.59 m x 3.42 m |
| Main Level | Living Room | 3.48 m | 8.95 m | 3.48 m x 8.95 m |
| Main Level | Bedroom | 3.54 m | 3.11 m | 3.54 m x 3.11 m |
| Main Level | Bedroom 2 | 3.54 m | 2.92 m | 3.54 m x 2.92 m |
| Main Level | Bathroom | 3.54 m | 2.72 m | 3.54 m x 2.72 m |
Utilities
| Wireless | Available |
| Electricity Connected | Connected |
https://www.realtor.ca/real-estate/28140154/139-neville-pt-road-stone-mills-stone-mills
Interested?
Contact us for more information
Kevin Pistchik
Salesperson
1154 Kingston Road
Pickering, Ontario L1V 1B4





























