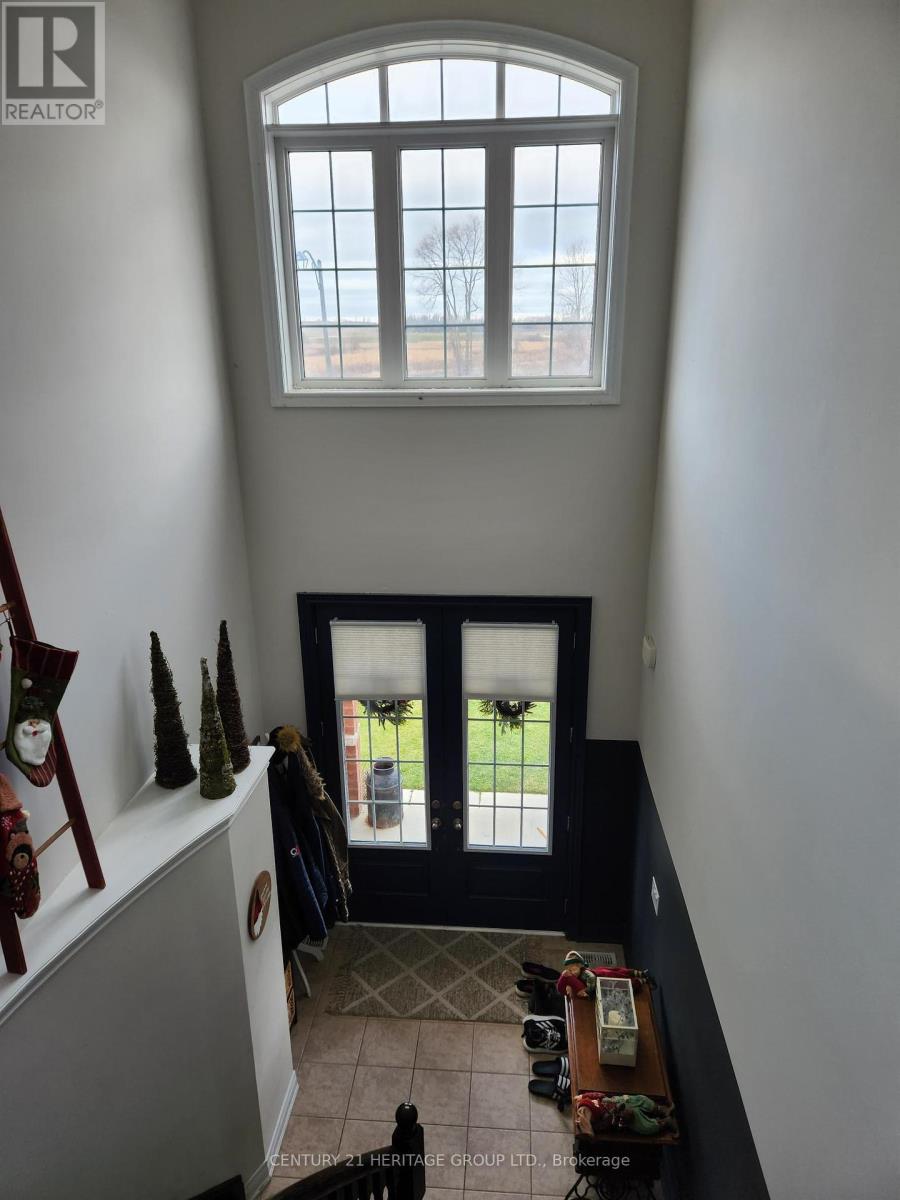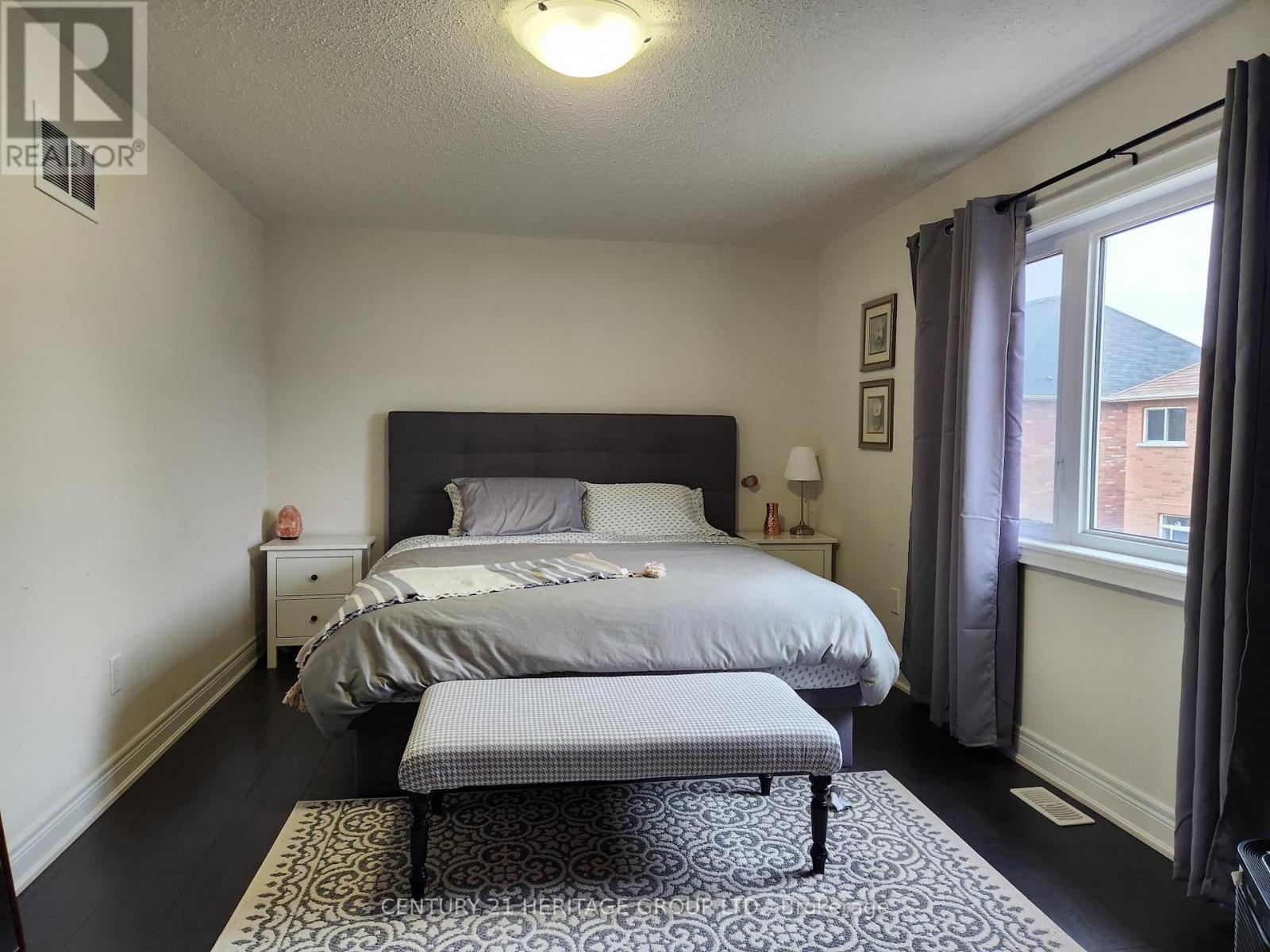139 Joe Dales Drive Georgina, Ontario L4P 3E9
$2,975 Monthly
- Fresh paint throughout the house - Spacious rooms - stainless steel appliances - Large backyard - Walking distance to school - Walking distance to the bus stop - Close to all the major amenities - Close to the Go Station at the end of 404 - Well-developed and mature community - A very quiet neighbourhood with professional residents. (id:61852)
Property Details
| MLS® Number | N12185405 |
| Property Type | Single Family |
| Community Name | Keswick South |
| AmenitiesNearBy | Park, Public Transit, Schools |
| CommunityFeatures | School Bus |
| ParkingSpaceTotal | 4 |
Building
| BathroomTotal | 3 |
| BedroomsAboveGround | 4 |
| BedroomsTotal | 4 |
| Age | 6 To 15 Years |
| Amenities | Fireplace(s) |
| BasementDevelopment | Unfinished |
| BasementType | N/a (unfinished) |
| ConstructionStyleAttachment | Detached |
| CoolingType | Central Air Conditioning |
| ExteriorFinish | Brick |
| FireplacePresent | Yes |
| FireplaceTotal | 1 |
| FoundationType | Concrete |
| HalfBathTotal | 1 |
| HeatingFuel | Electric |
| HeatingType | Forced Air |
| StoriesTotal | 2 |
| SizeInterior | 2000 - 2500 Sqft |
| Type | House |
| UtilityWater | Municipal Water |
Parking
| Garage |
Land
| Acreage | No |
| FenceType | Fenced Yard |
| LandAmenities | Park, Public Transit, Schools |
| Sewer | Sanitary Sewer |
Rooms
| Level | Type | Length | Width | Dimensions |
|---|---|---|---|---|
| Second Level | Bathroom | 3.23 m | 3.23 m | 3.23 m x 3.23 m |
| Second Level | Bathroom | 1.83 m | 3.23 m | 1.83 m x 3.23 m |
| Second Level | Laundry Room | 1.68 m | 2.6 m | 1.68 m x 2.6 m |
| Second Level | Primary Bedroom | 5.18 m | 3.35 m | 5.18 m x 3.35 m |
| Second Level | Bedroom 2 | 3.05 m | 3.05 m | 3.05 m x 3.05 m |
| Second Level | Bedroom 3 | 3.41 m | 3.66 m | 3.41 m x 3.66 m |
| Second Level | Bedroom 4 | 3.23 m | 3.23 m | 3.23 m x 3.23 m |
| Ground Level | Great Room | 4.76 m | 4.45 m | 4.76 m x 4.45 m |
| Ground Level | Dining Room | 4.76 m | 3.96 m | 4.76 m x 3.96 m |
| Ground Level | Kitchen | 3.38 m | 3.38 m | 3.38 m x 3.38 m |
| Ground Level | Eating Area | 3.35 m | 3.05 m | 3.35 m x 3.05 m |
| Ground Level | Foyer | 0.37 m | 1.37 m | 0.37 m x 1.37 m |
Utilities
| Cable | Available |
| Electricity | Available |
| Sewer | Available |
https://www.realtor.ca/real-estate/28393366/139-joe-dales-drive-georgina-keswick-south-keswick-south
Interested?
Contact us for more information
Sohail Afzal
Salesperson
17035 Yonge St. Suite 100
Newmarket, Ontario L3Y 5Y1



























