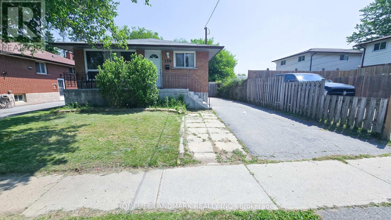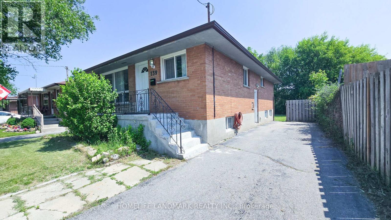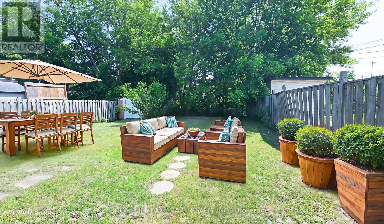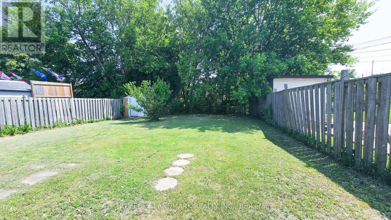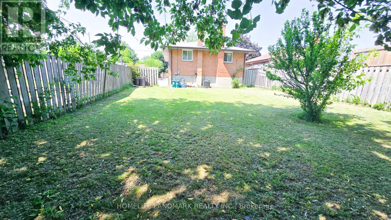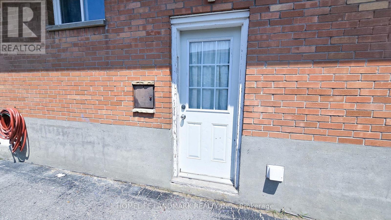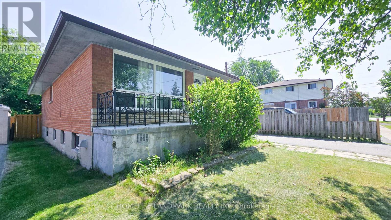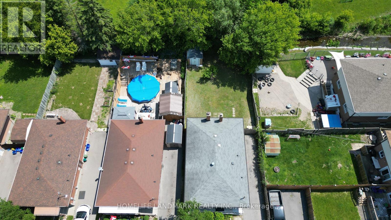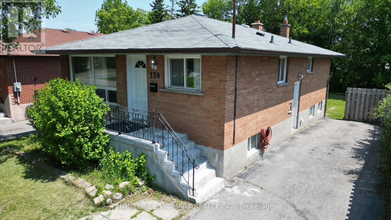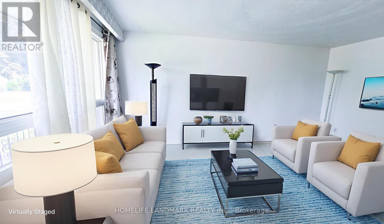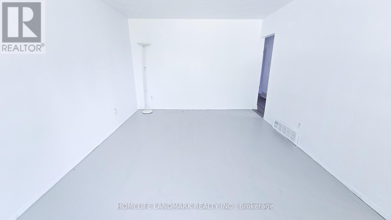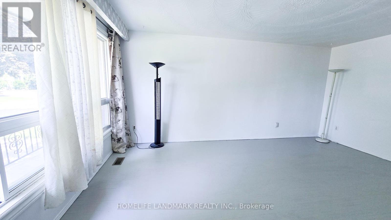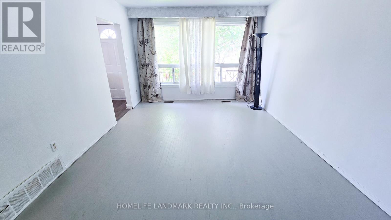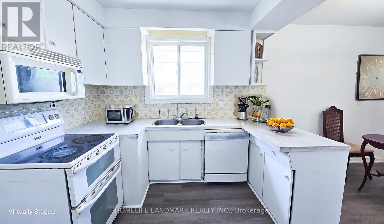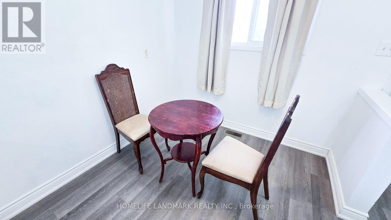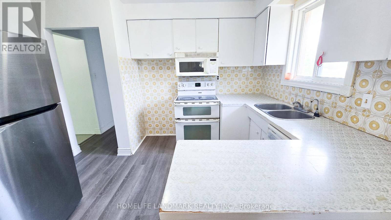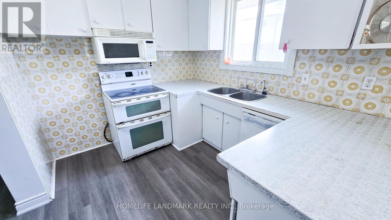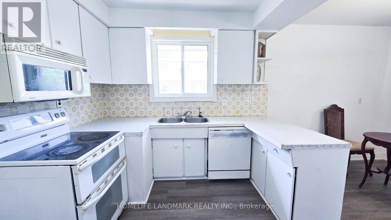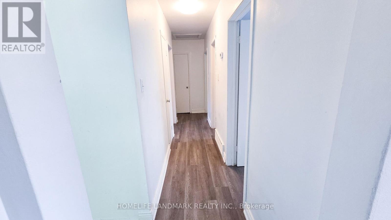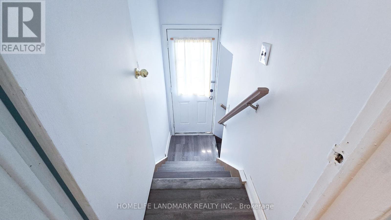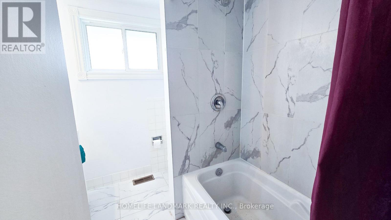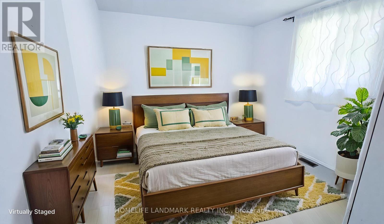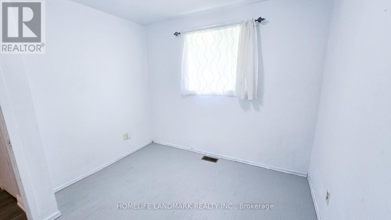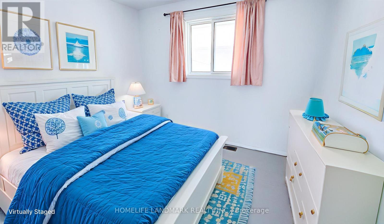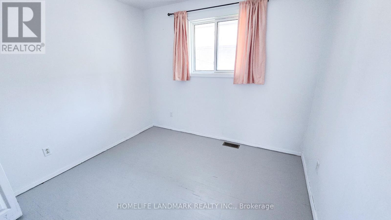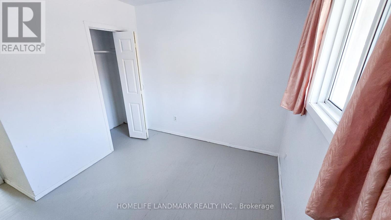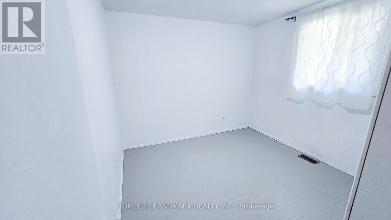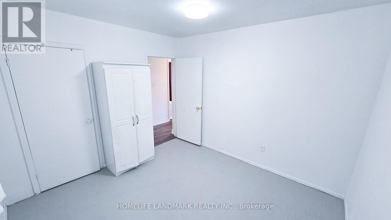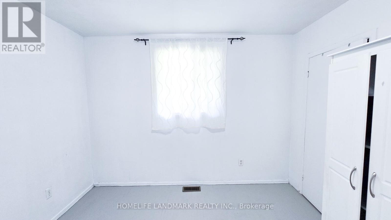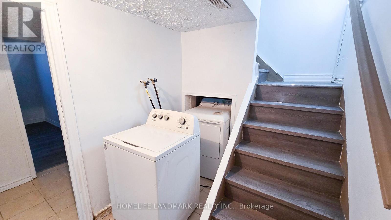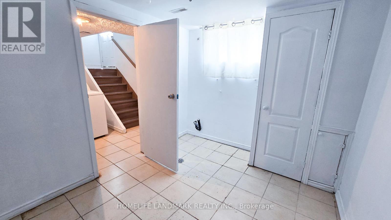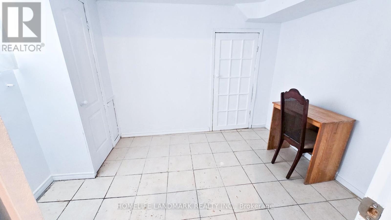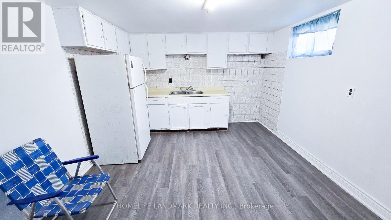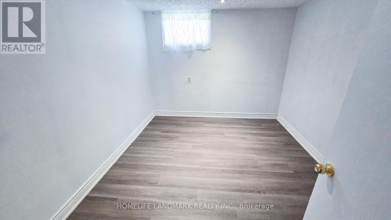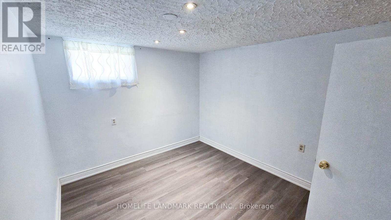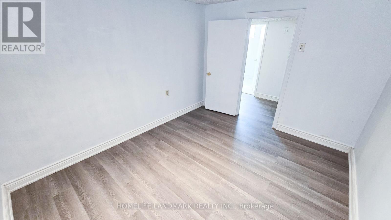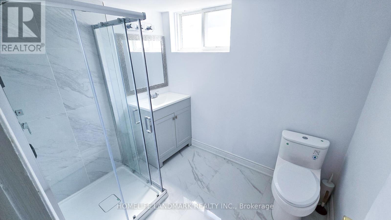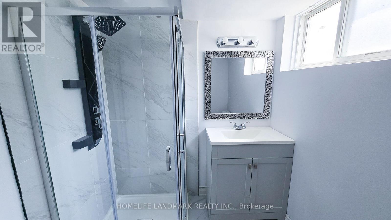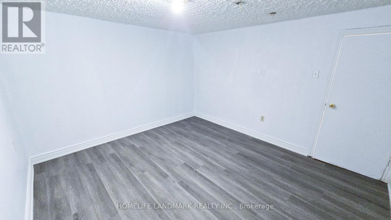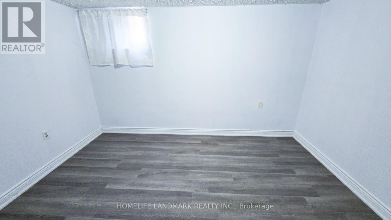139 Cabot Street Oshawa, Ontario L1J 5R8
6 Bedroom
2 Bathroom
700 - 1100 sqft
Bungalow
Fireplace
Central Air Conditioning
Forced Air
$699,000
Calling all First Time Homebuyers and Investors! Amazing Location - Close to Oshawa Centre, Schools, Short Drive to HWY 401. Spacious 3 Bedroom Bungalow with Inlaw suite (3 bedrooms can be rented for $2000+) Don't Miss out on this mortgage helper! (id:61852)
Property Details
| MLS® Number | E12219062 |
| Property Type | Single Family |
| Neigbourhood | Vanier |
| Community Name | Vanier |
| Features | In-law Suite |
| ParkingSpaceTotal | 4 |
Building
| BathroomTotal | 2 |
| BedroomsAboveGround | 3 |
| BedroomsBelowGround | 3 |
| BedroomsTotal | 6 |
| Appliances | Water Heater |
| ArchitecturalStyle | Bungalow |
| BasementFeatures | Separate Entrance |
| BasementType | N/a |
| ConstructionStyleAttachment | Detached |
| CoolingType | Central Air Conditioning |
| ExteriorFinish | Brick, Concrete |
| FireplacePresent | Yes |
| FlooringType | Hardwood |
| FoundationType | Block |
| HeatingFuel | Oil |
| HeatingType | Forced Air |
| StoriesTotal | 1 |
| SizeInterior | 700 - 1100 Sqft |
| Type | House |
| UtilityWater | Municipal Water |
Parking
| No Garage |
Land
| Acreage | No |
| Sewer | Sanitary Sewer |
| SizeDepth | 130 Ft |
| SizeFrontage | 41 Ft |
| SizeIrregular | 41 X 130 Ft |
| SizeTotalText | 41 X 130 Ft |
| ZoningDescription | Residential |
Rooms
| Level | Type | Length | Width | Dimensions |
|---|---|---|---|---|
| Lower Level | Kitchen | 4.41 m | 3.56 m | 4.41 m x 3.56 m |
| Lower Level | Bedroom 4 | 3.07 m | 2.73 m | 3.07 m x 2.73 m |
| Lower Level | Bedroom 5 | 3.07 m | 2.73 m | 3.07 m x 2.73 m |
| Lower Level | Other | 3.07 m | 2.73 m | 3.07 m x 2.73 m |
| Main Level | Living Room | 5.41 m | 3.51 m | 5.41 m x 3.51 m |
| Main Level | Kitchen | 4.98 m | 3.59 m | 4.98 m x 3.59 m |
| Main Level | Primary Bedroom | 3.34 m | 3.04 m | 3.34 m x 3.04 m |
| Main Level | Bedroom 2 | 2.14 m | 2.54 m | 2.14 m x 2.54 m |
| Main Level | Bedroom 3 | 3.07 m | 2.73 m | 3.07 m x 2.73 m |
https://www.realtor.ca/real-estate/28464961/139-cabot-street-oshawa-vanier-vanier
Interested?
Contact us for more information
Zyrene Rodelas Urlanda
Salesperson
Homelife Landmark Realty Inc.
7240 Woodbine Ave Unit 103
Markham, Ontario L3R 1A4
7240 Woodbine Ave Unit 103
Markham, Ontario L3R 1A4

