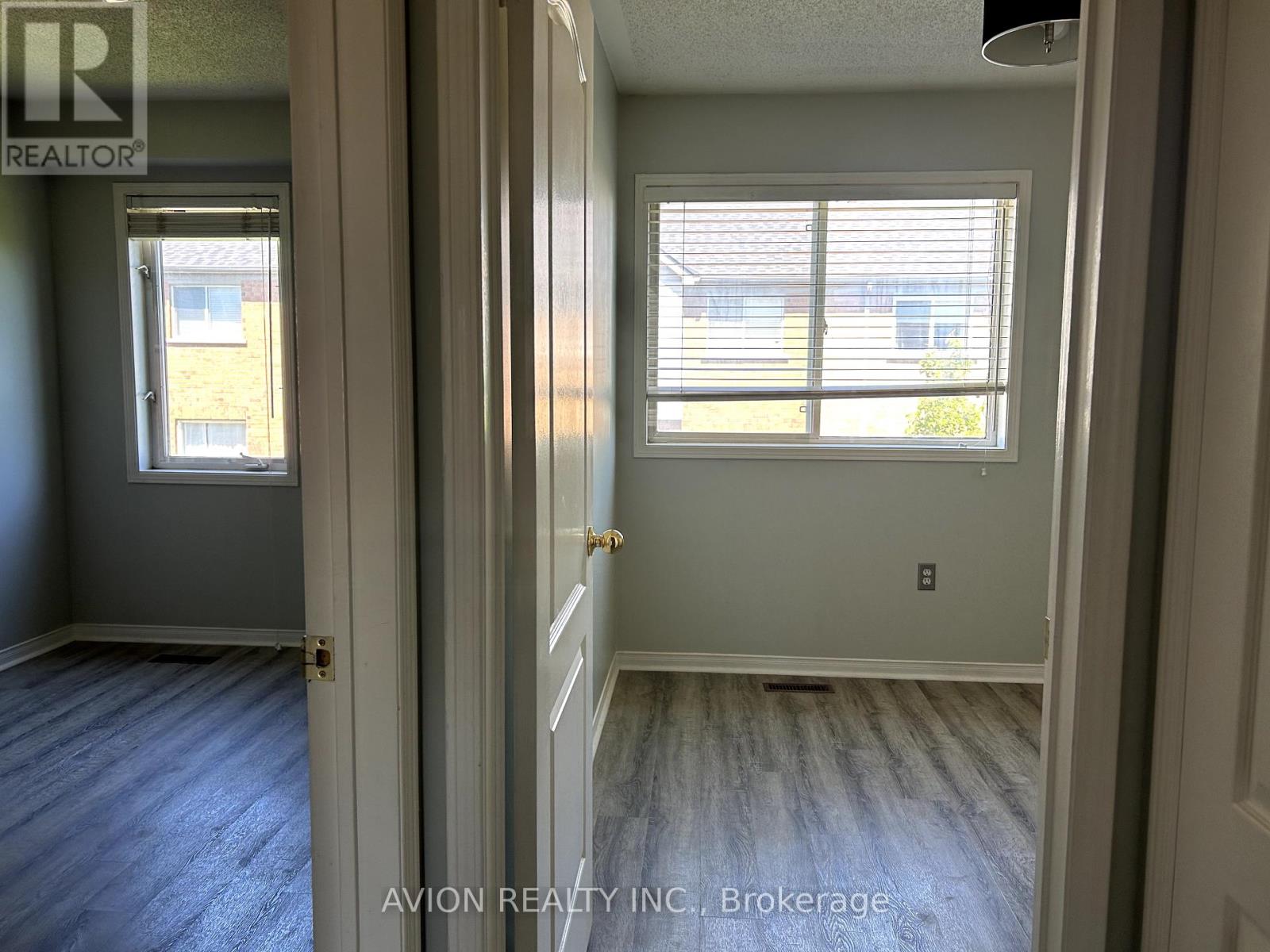4 Bedroom
4 Bathroom
1400 - 1599 sqft
Fireplace
Central Air Conditioning
Forced Air
$3,350 Monthly
1530 Sqft, one of the biggest units in the community.Bright, Upgraded 3-Bedrooms Homes plus the first floor large room with window and walkout back door. Large Sized Bedrooms With Two Full Bathroom On The 2nd Floor,Brand New Upgraded Floor On 2nd Level. High Demand John Fraser/St Aloysius Gonzaga School District, Step To Erin Mills Shopping Centre And Community Centre. Close To Credit Valley Hospital, And So Much More! (id:61852)
Property Details
|
MLS® Number
|
W12175496 |
|
Property Type
|
Single Family |
|
Community Name
|
Erin Mills |
|
CommunityFeatures
|
Pet Restrictions |
|
ParkingSpaceTotal
|
2 |
Building
|
BathroomTotal
|
4 |
|
BedroomsAboveGround
|
3 |
|
BedroomsBelowGround
|
1 |
|
BedroomsTotal
|
4 |
|
BasementDevelopment
|
Finished |
|
BasementFeatures
|
Walk Out |
|
BasementType
|
N/a (finished) |
|
CoolingType
|
Central Air Conditioning |
|
ExteriorFinish
|
Brick |
|
FireplacePresent
|
Yes |
|
FlooringType
|
Hardwood, Carpeted, Vinyl |
|
HalfBathTotal
|
2 |
|
HeatingFuel
|
Natural Gas |
|
HeatingType
|
Forced Air |
|
StoriesTotal
|
3 |
|
SizeInterior
|
1400 - 1599 Sqft |
|
Type
|
Row / Townhouse |
Parking
Land
Rooms
| Level |
Type |
Length |
Width |
Dimensions |
|
Second Level |
Primary Bedroom |
5.21 m |
4.5 m |
5.21 m x 4.5 m |
|
Second Level |
Bedroom 2 |
2.52 m |
4.05 m |
2.52 m x 4.05 m |
|
Second Level |
Bedroom 3 |
2.8 m |
2.55 m |
2.8 m x 2.55 m |
|
Main Level |
Dining Room |
5.88 m |
3.87 m |
5.88 m x 3.87 m |
|
Main Level |
Kitchen |
5.97 m |
5.16 m |
5.97 m x 5.16 m |
|
Main Level |
Family Room |
5.21 m |
4.64 m |
5.21 m x 4.64 m |
|
Ground Level |
Recreational, Games Room |
5.18 m |
4.03 m |
5.18 m x 4.03 m |
https://www.realtor.ca/real-estate/28371834/139-5530-glen-erin-drive-mississauga-erin-mills-erin-mills









