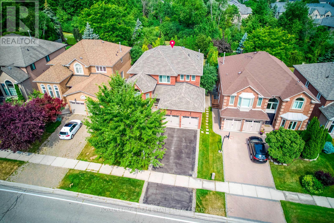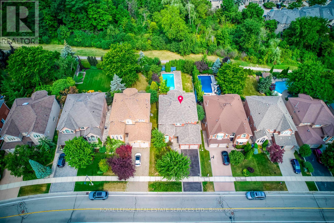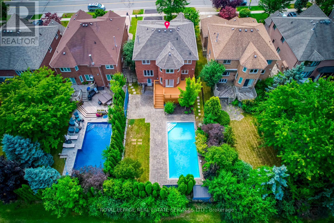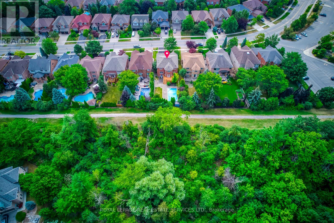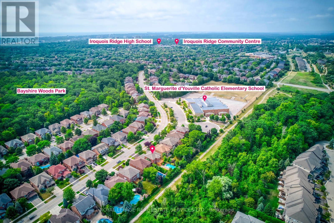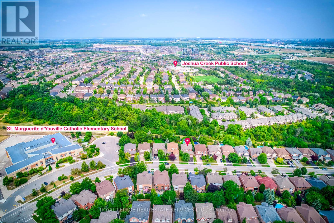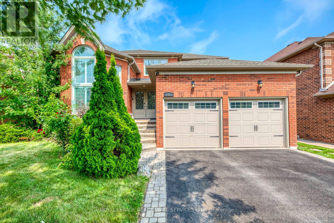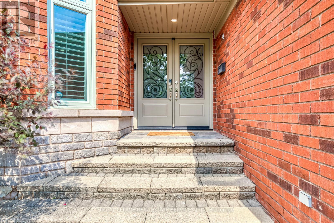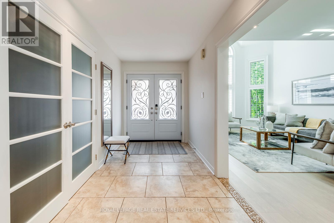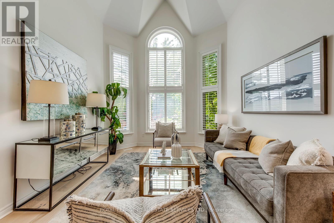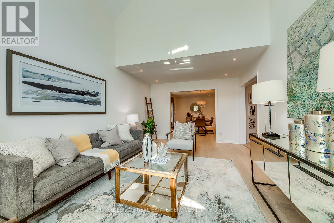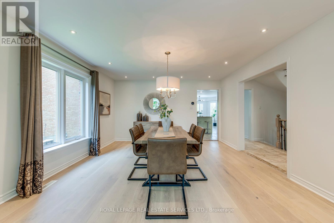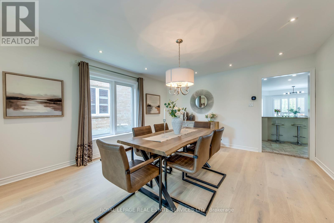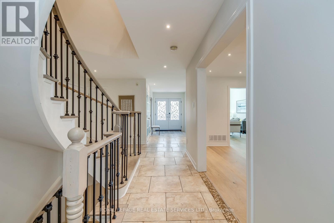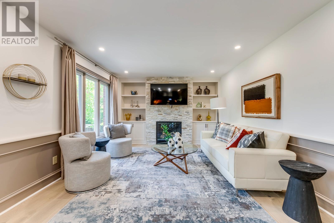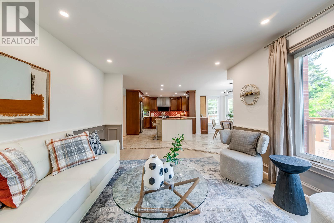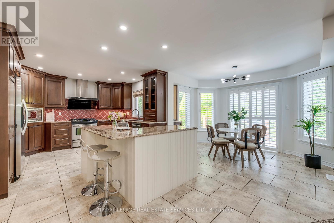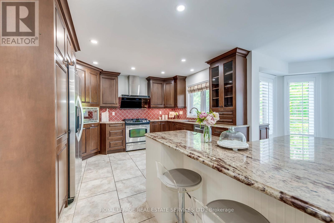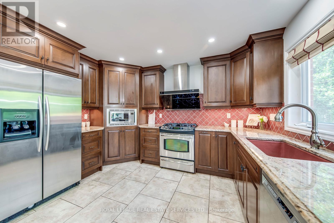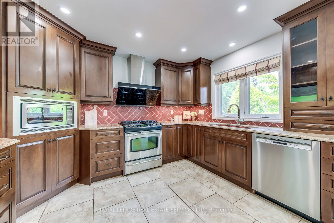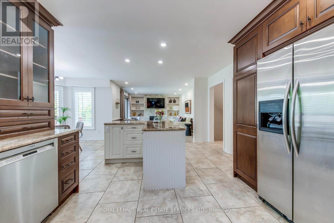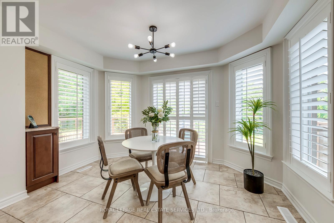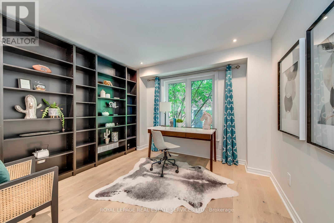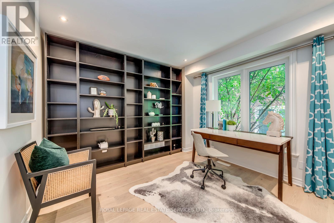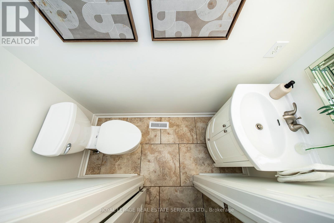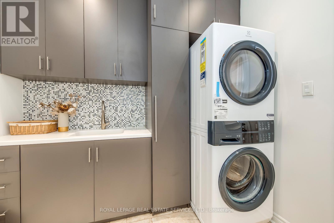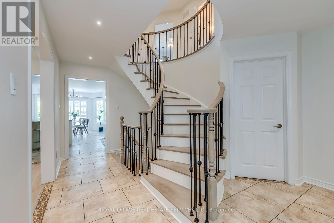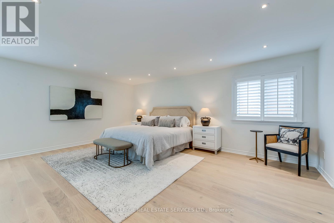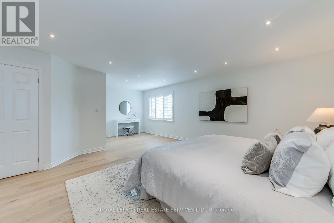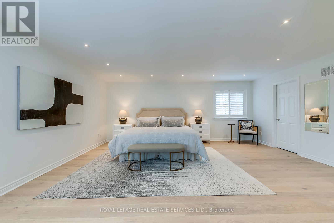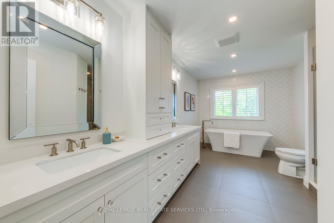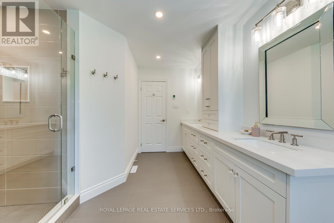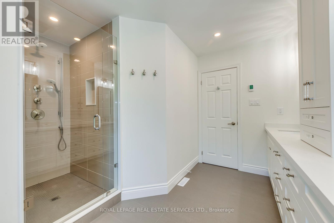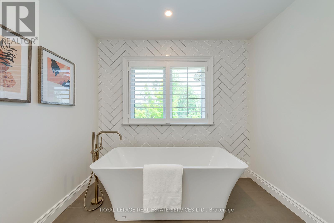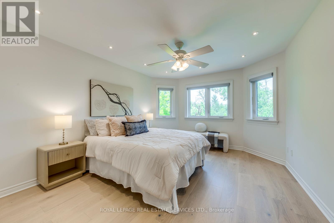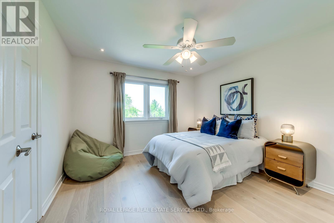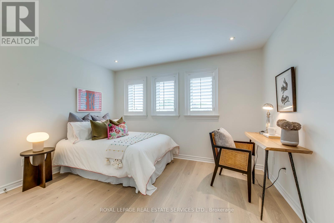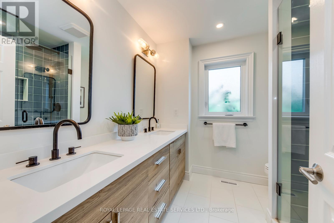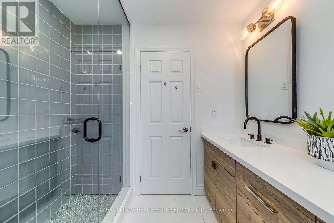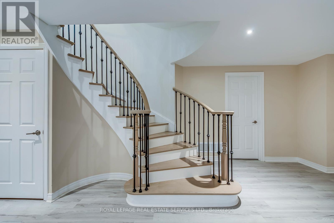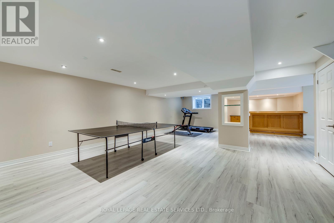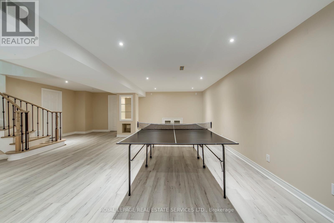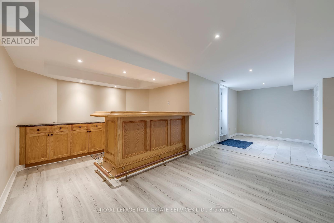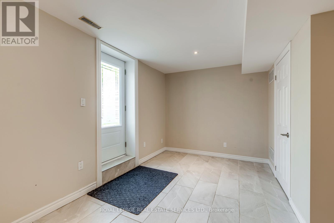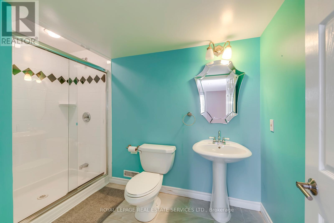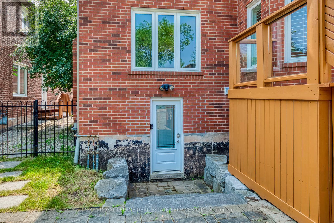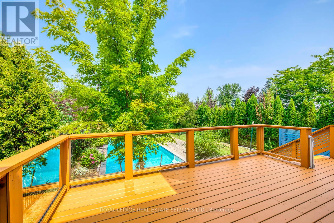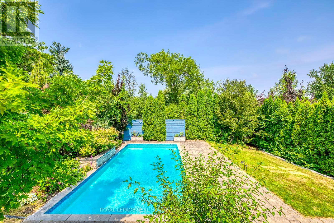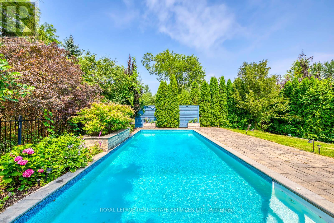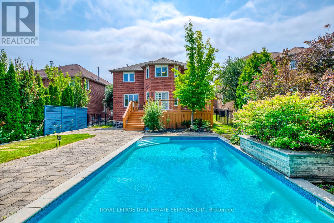1387 Bayshire Drive Oakville, Ontario L6H 6E7
$2,248,000
Stunning 4-Bedroom Family Home Backing onto Ravine in Prestigious Joshua Creek! This beautifully maintained 3,121 sq ft detached home offers 4 bedrooms and 4 bathrooms, situated on a premium ravine lot with breathtaking views. Enjoy spectacular sunsets from your private deck overlooking a beautifully landscaped backyard oasis with a pool, mature trees, and complete privacy. The main level is thoughtfully designed for comfortable family living-featuring a spacious dining room perfect for gatherings, a bright living room with vaulted ceilings and impressive windows, and a dedicated office for working from home.Upstairs, the large primary bedroom retreat offers a walk-in closet and a relaxing atmosphere, complemented by three additional spacious bedrooms and a beautifully renovated main bath.The walk-out basement provides fantastic extra living space with a generous rec room, bar, game area, full bath, and ample storage-ideal for entertaining or relaxing after a summer swim. Recent upgrades include stylish new flooring and upgraded stair finishes (2022), an owned hot water heater (2022). Located in the highly desirable Joshua Creek community, within top-rated school zones (Joshua Creek PS & Iroquois Ridge HS), and complete with a double garage, this home is the perfect blend of space, comfort, and location. (id:61852)
Property Details
| MLS® Number | W12507020 |
| Property Type | Single Family |
| Community Name | 1009 - JC Joshua Creek |
| ParkingSpaceTotal | 4 |
| PoolType | Inground Pool |
Building
| BathroomTotal | 4 |
| BedroomsAboveGround | 4 |
| BedroomsTotal | 4 |
| Appliances | Water Heater, Dishwasher, Dryer, Garage Door Opener, Stove, Washer, Window Coverings, Refrigerator |
| BasementFeatures | Walk Out |
| BasementType | N/a |
| ConstructionStyleAttachment | Detached |
| CoolingType | Central Air Conditioning |
| ExteriorFinish | Brick |
| FireplacePresent | Yes |
| FoundationType | Poured Concrete |
| HalfBathTotal | 1 |
| HeatingFuel | Natural Gas |
| HeatingType | Forced Air |
| StoriesTotal | 2 |
| SizeInterior | 3000 - 3500 Sqft |
| Type | House |
| UtilityWater | Municipal Water |
Parking
| Attached Garage | |
| Garage |
Land
| Acreage | No |
| Sewer | Sanitary Sewer |
| SizeDepth | 155 Ft ,9 In |
| SizeFrontage | 49 Ft ,2 In |
| SizeIrregular | 49.2 X 155.8 Ft |
| SizeTotalText | 49.2 X 155.8 Ft |
Rooms
| Level | Type | Length | Width | Dimensions |
|---|---|---|---|---|
| Second Level | Bedroom 3 | 3.84 m | 3.51 m | 3.84 m x 3.51 m |
| Second Level | Bedroom 4 | 3.78 m | 3.58 m | 3.78 m x 3.58 m |
| Second Level | Primary Bedroom | 6.83 m | 5.94 m | 6.83 m x 5.94 m |
| Second Level | Bedroom 2 | 5.13 m | 3.63 m | 5.13 m x 3.63 m |
| Main Level | Foyer | 3.73 m | 2.01 m | 3.73 m x 2.01 m |
| Main Level | Living Room | 5.82 m | 3.56 m | 5.82 m x 3.56 m |
| Main Level | Dining Room | 4.85 m | 4.24 m | 4.85 m x 4.24 m |
| Main Level | Kitchen | 5.64 m | 3.78 m | 5.64 m x 3.78 m |
| Main Level | Eating Area | 3.61 m | 2.44 m | 3.61 m x 2.44 m |
| Main Level | Family Room | 5 m | 3.78 m | 5 m x 3.78 m |
| Main Level | Office | 3.38 m | 3.28 m | 3.38 m x 3.28 m |
| Main Level | Laundry Room | 2.69 m | 2.59 m | 2.69 m x 2.59 m |
Interested?
Contact us for more information
Li Liu
Salesperson
251 North Service Rd #102
Oakville, Ontario L6M 3E7
