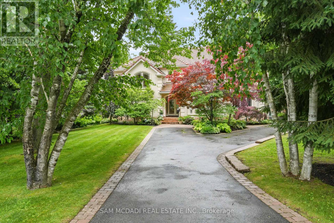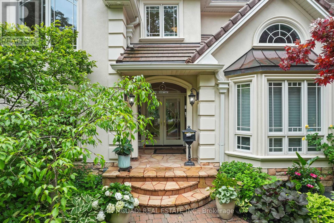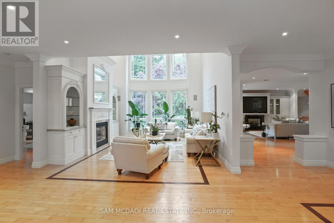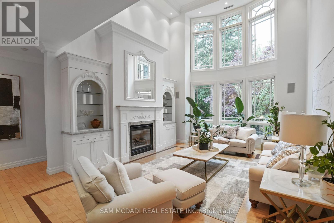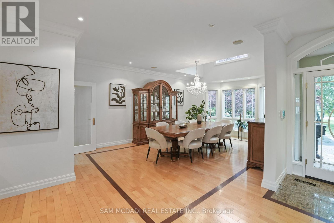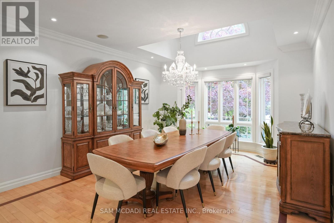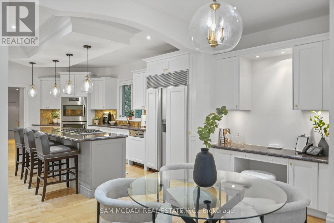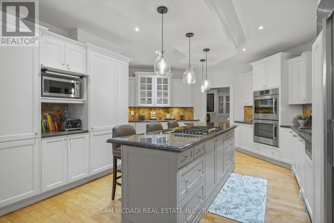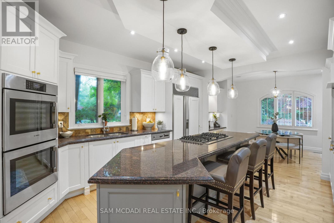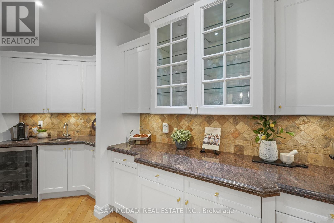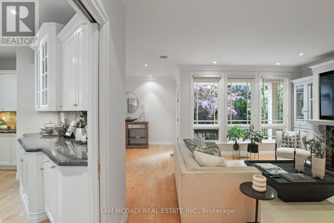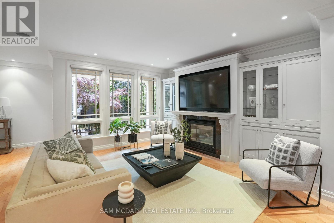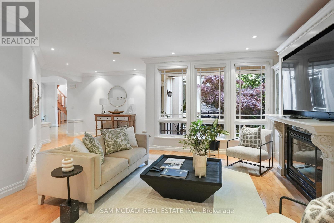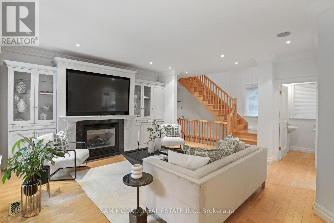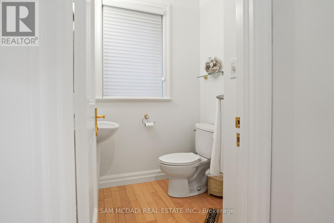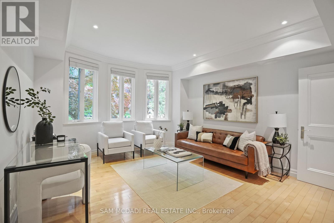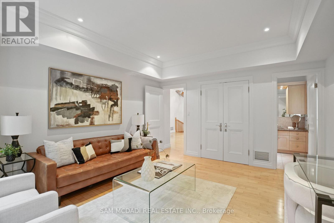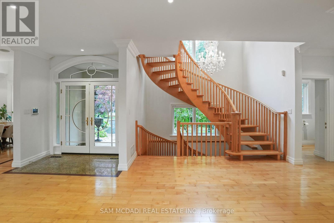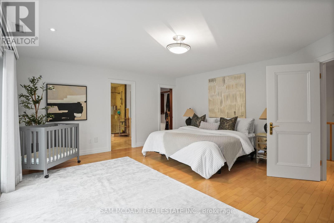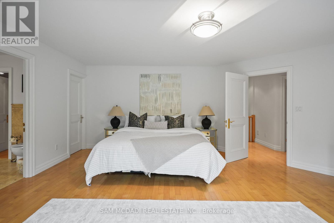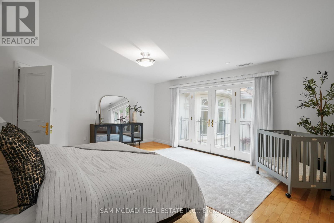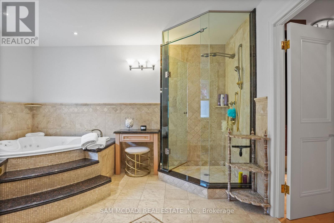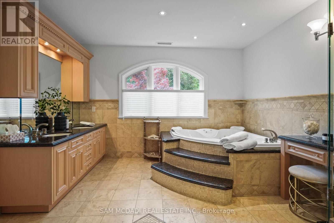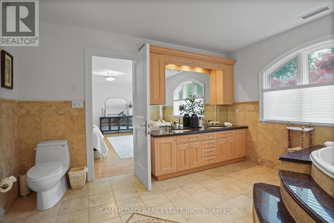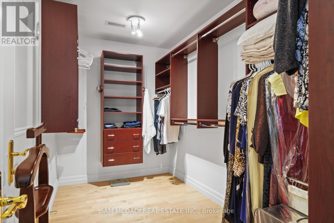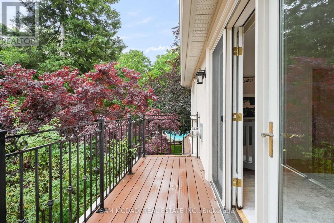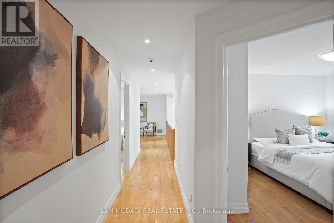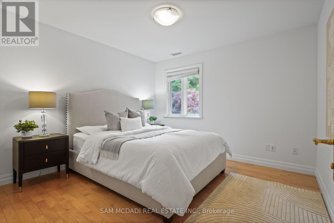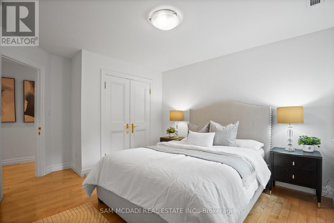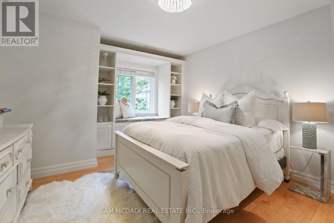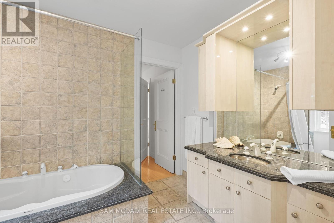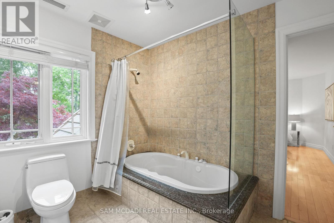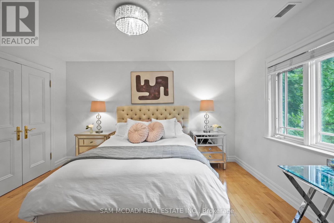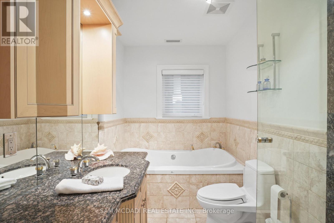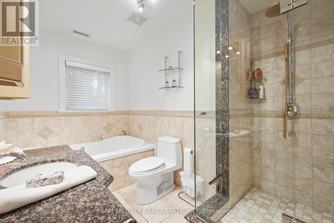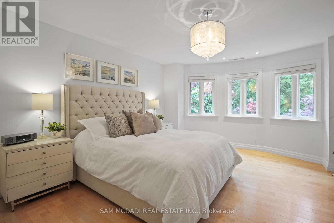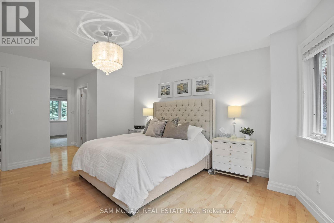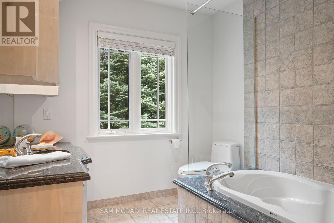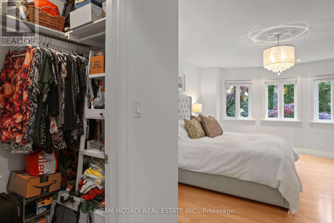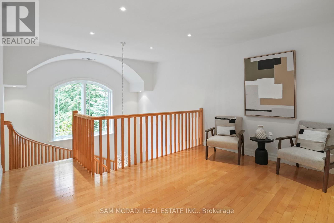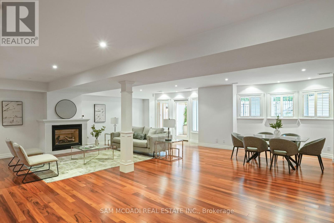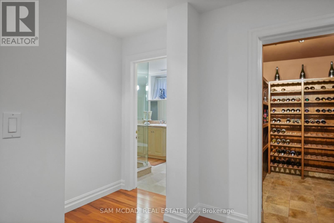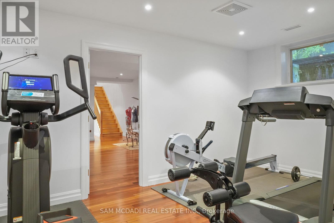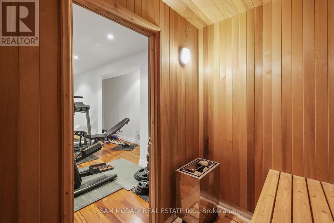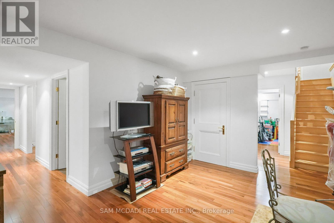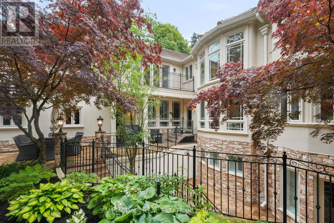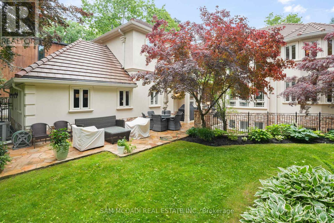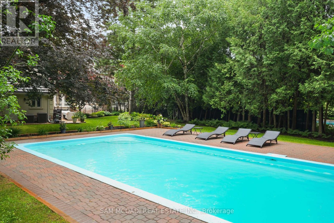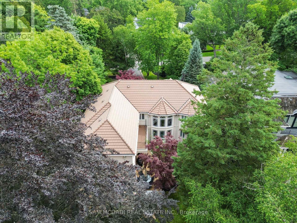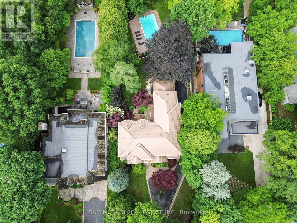1382 Aldo Drive Mississauga, Ontario L5H 3E9
$4,650,000
Immerse yourself in the upscale rhythm of Lorne Park, where this remarkable custom-built estate delivers privacy and comfort. Set on a deep 310-ft lot, 1382 Aldo Drive offers nearly 7,500 square feet of finished living space in one of South Mississauga's most sought-after enclaves. A sun-filled foyer introduces the home's grand proportions, leading to a dramatic family room with soaring ceilings, custom built-ins, and floor-to-ceiling windows that flood the space with natural light. The formal dining area sits just beyond, offering an elegant setting for hosting. At the heart of the home, the chef-inspired kitchen pairs granite counters with stainless steel appliances, an oversized island, and a breakfast area that invites connection and ease. The main-floor suite provides spa-like comfort and boutique-style storage. Above, five more bedrooms await, each with a private ensuite or semi-ensuite and custom closets. The Owner's suite is a true retreat with a private balcony, walk-in closet, and a luxurious five-piece bath designed for rest and relaxation. The finished walkout lower level brings incredible versatility. A wine cellar, sauna, home gym, office, and large recreation area with a fireplace create the perfect backdrop for entertaining or quiet evenings in. Step outside to curated landscaping, a spacious patio shaded by mature trees, and a resort-style inground pool that makes every summer day feel like a getaway. Topped with a durable Marley roof, the home pairs timeless design with long-term peace of mind. Located just minutes from Whiteoaks Park, top-rated schools, lakefront trails, and the shops and restaurants of Port Credit and Clarkson Village. Commuters will appreciate quick access to major highways and downtown Toronto. This is a home that delivers presence, privacy, and purpose in every square foot. (id:61852)
Property Details
| MLS® Number | W12271529 |
| Property Type | Single Family |
| Neigbourhood | Lorne Park |
| Community Name | Lorne Park |
| AmenitiesNearBy | Park, Schools |
| Features | Cul-de-sac, Wooded Area, Guest Suite, Sump Pump, Sauna |
| ParkingSpaceTotal | 10 |
| PoolType | Inground Pool |
| Structure | Patio(s), Shed |
Building
| BathroomTotal | 8 |
| BedroomsAboveGround | 6 |
| BedroomsTotal | 6 |
| Age | 16 To 30 Years |
| Amenities | Fireplace(s) |
| Appliances | Garage Door Opener Remote(s), Central Vacuum, Dishwasher, Dryer, Stove, Washer, Water Softener, Window Coverings, Refrigerator |
| BasementDevelopment | Finished |
| BasementFeatures | Walk Out |
| BasementType | Full (finished) |
| ConstructionStyleAttachment | Detached |
| CoolingType | Central Air Conditioning |
| ExteriorFinish | Stucco, Stone |
| FireProtection | Alarm System, Smoke Detectors, Security System |
| FireplacePresent | Yes |
| FlooringType | Hardwood |
| FoundationType | Block |
| HalfBathTotal | 2 |
| HeatingFuel | Natural Gas |
| HeatingType | Forced Air |
| StoriesTotal | 2 |
| SizeInterior | 5000 - 100000 Sqft |
| Type | House |
| UtilityWater | Municipal Water |
Parking
| Attached Garage | |
| Garage |
Land
| Acreage | No |
| FenceType | Fenced Yard |
| LandAmenities | Park, Schools |
| LandscapeFeatures | Landscaped, Lawn Sprinkler |
| Sewer | Sanitary Sewer |
| SizeDepth | 310 Ft ,9 In |
| SizeFrontage | 85 Ft ,8 In |
| SizeIrregular | 85.7 X 310.8 Ft |
| SizeTotalText | 85.7 X 310.8 Ft|1/2 - 1.99 Acres |
| ZoningDescription | R2 |
Rooms
| Level | Type | Length | Width | Dimensions |
|---|---|---|---|---|
| Second Level | Bedroom | 4.19 m | 3.49 m | 4.19 m x 3.49 m |
| Second Level | Primary Bedroom | 5.52 m | 4.85 m | 5.52 m x 4.85 m |
| Second Level | Bedroom 3 | 4.94 m | 4.13 m | 4.94 m x 4.13 m |
| Second Level | Bedroom 4 | 4.11 m | 5.03 m | 4.11 m x 5.03 m |
| Second Level | Bedroom 5 | 4.09 m | 3.91 m | 4.09 m x 3.91 m |
| Basement | Recreational, Games Room | 11.13 m | 9.94 m | 11.13 m x 9.94 m |
| Basement | Office | 5.75 m | 3.46 m | 5.75 m x 3.46 m |
| Basement | Exercise Room | 3.62 m | 5.58 m | 3.62 m x 5.58 m |
| Main Level | Kitchen | 5.51 m | 6.27 m | 5.51 m x 6.27 m |
| Main Level | Eating Area | 2.85 m | 4.31 m | 2.85 m x 4.31 m |
| Main Level | Dining Room | 6.11 m | 4.28 m | 6.11 m x 4.28 m |
| Main Level | Family Room | 9.14 m | 7.48 m | 9.14 m x 7.48 m |
| Main Level | Living Room | 5.27 m | 4.56 m | 5.27 m x 4.56 m |
| Main Level | Bedroom | 4.67 m | 4.06 m | 4.67 m x 4.06 m |
https://www.realtor.ca/real-estate/28577245/1382-aldo-drive-mississauga-lorne-park-lorne-park
Interested?
Contact us for more information
Sam Allan Mcdadi
Salesperson
110 - 5805 Whittle Rd
Mississauga, Ontario L4Z 2J1
