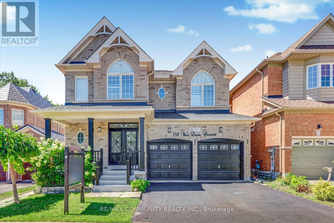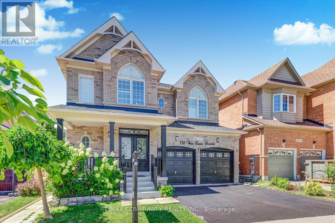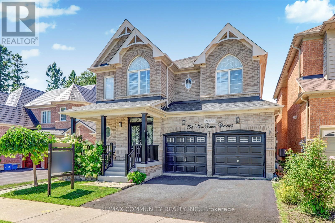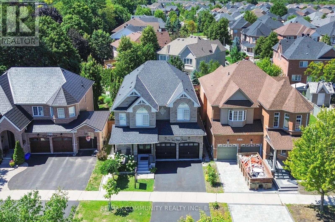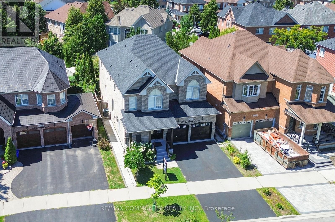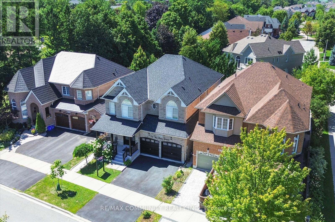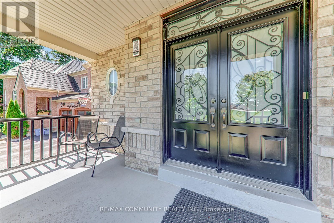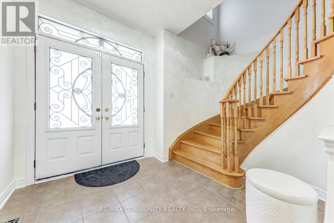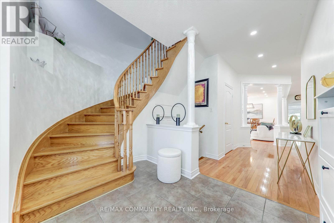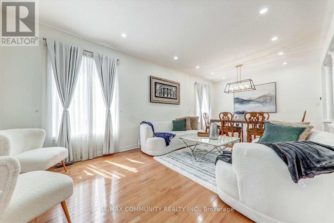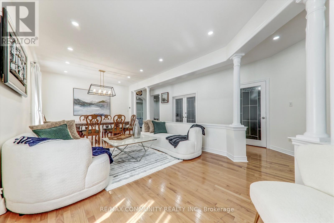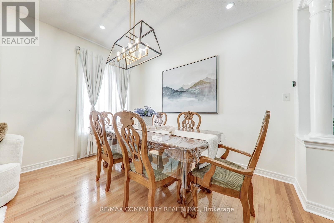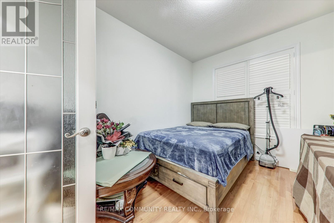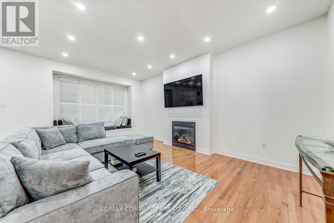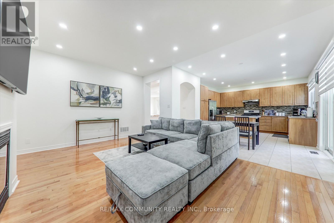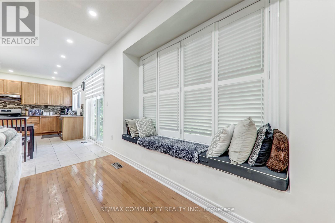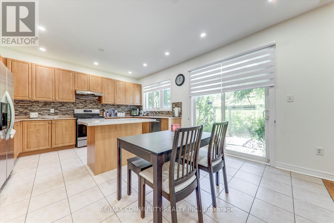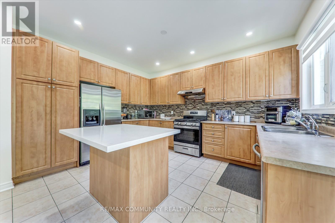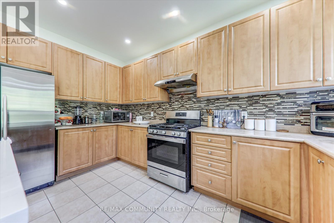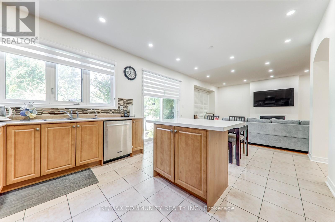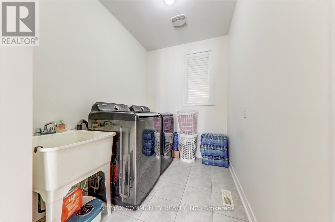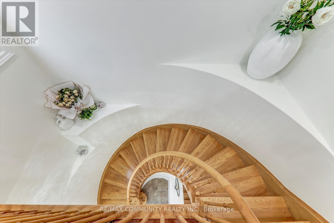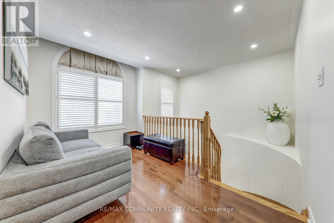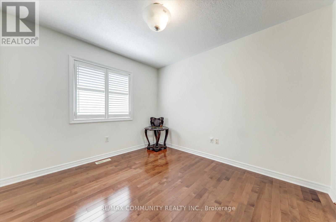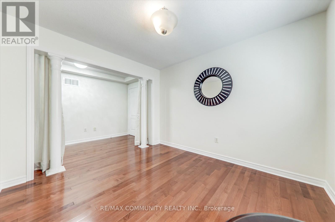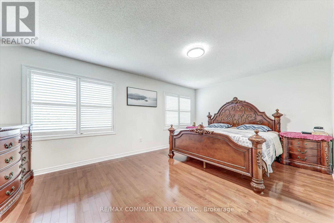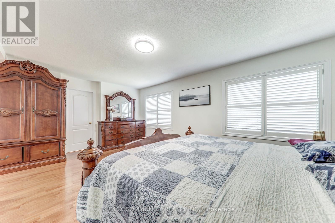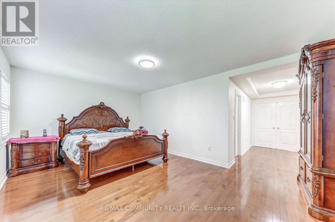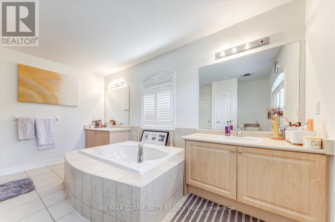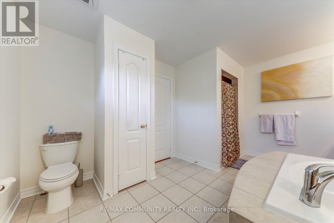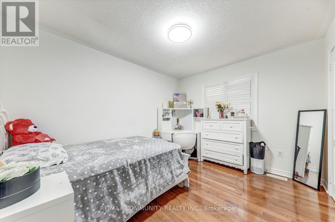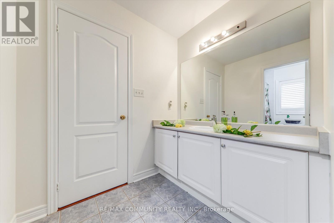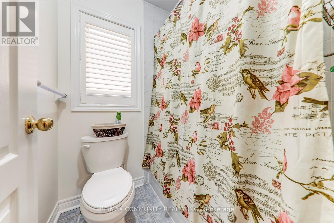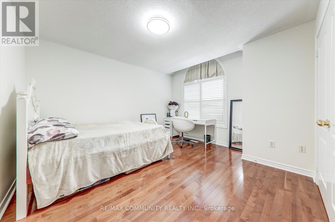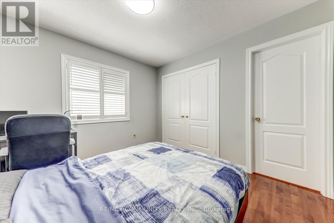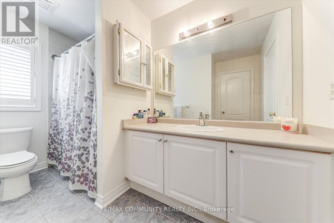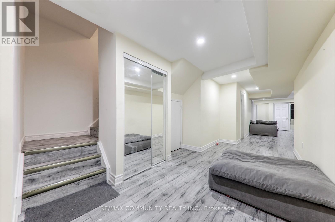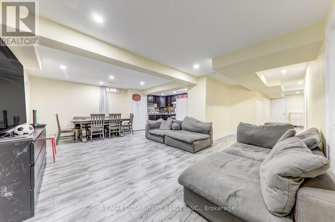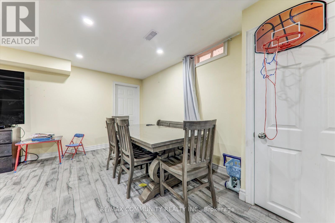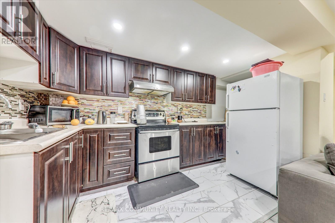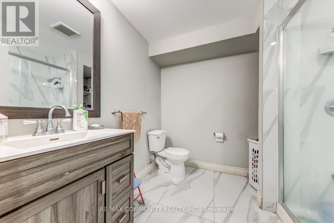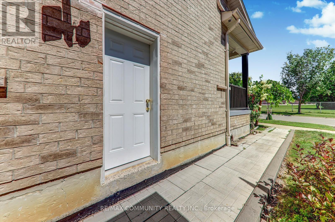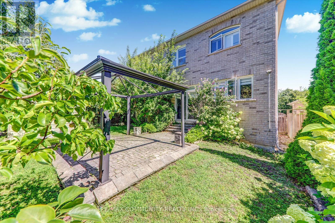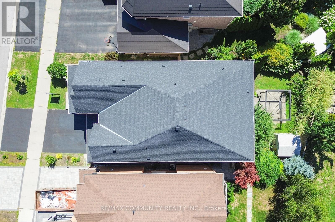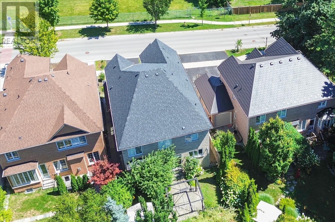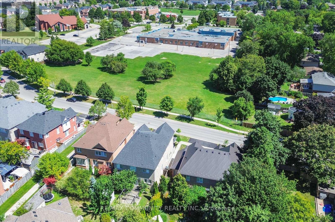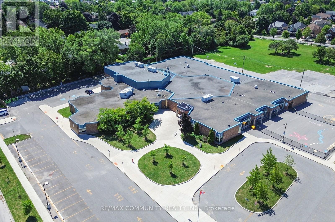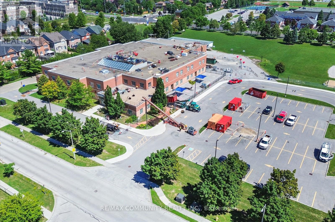138 West Lawn Crescent Whitchurch-Stouffville, Ontario L4A 0B4
$1,199,000
Amazing Spacious 4 Br Detached Home!3203 Sqf! Inviting Double Door Entry! Circular Staircase! Hardwood Flooring! Spot light through the main floor. Beautiful lay out. Upgraded Doors& All Windows With California Shutters! Office Room in Main Level! Big Size Bedrooms! Master ContainsWith Media/Entertainment Room. Approximately 1000sqf 3 Beds Separate Ent Basement Apt Income Potential Opportunity! Close to Schools, Park, Library, Shopping & Go Stations! AMAZING LOCATIONS. It is a Complete Gorgeous Family Home. Ready to move. (id:61852)
Property Details
| MLS® Number | N12437598 |
| Property Type | Single Family |
| Community Name | Stouffville |
| AmenitiesNearBy | Hospital, Park, Public Transit |
| CommunityFeatures | Community Centre |
| EquipmentType | Water Heater |
| Features | Carpet Free |
| ParkingSpaceTotal | 4 |
| RentalEquipmentType | Water Heater |
Building
| BathroomTotal | 5 |
| BedroomsAboveGround | 5 |
| BedroomsBelowGround | 3 |
| BedroomsTotal | 8 |
| Age | 16 To 30 Years |
| Appliances | Garage Door Opener Remote(s), Water Heater, Dishwasher, Dryer, Two Stoves, Two Washers, Window Coverings, Two Refrigerators |
| BasementDevelopment | Finished |
| BasementFeatures | Apartment In Basement |
| BasementType | N/a (finished) |
| ConstructionStyleAttachment | Detached |
| CoolingType | Central Air Conditioning, Ventilation System |
| ExteriorFinish | Brick |
| FireplacePresent | Yes |
| FireplaceTotal | 1 |
| FlooringType | Hardwood, Carpeted, Laminate, Ceramic |
| FoundationType | Concrete |
| HalfBathTotal | 1 |
| HeatingFuel | Natural Gas |
| HeatingType | Forced Air |
| StoriesTotal | 2 |
| SizeInterior | 3000 - 3500 Sqft |
| Type | House |
| UtilityWater | Municipal Water |
Parking
| Attached Garage | |
| Garage |
Land
| Acreage | No |
| FenceType | Fenced Yard |
| LandAmenities | Hospital, Park, Public Transit |
| Sewer | Sanitary Sewer |
| SizeDepth | 103 Ft ,10 In |
| SizeFrontage | 41 Ft ,8 In |
| SizeIrregular | 41.7 X 103.9 Ft |
| SizeTotalText | 41.7 X 103.9 Ft |
Rooms
| Level | Type | Length | Width | Dimensions |
|---|---|---|---|---|
| Second Level | Media | 3.42 m | 2.84 m | 3.42 m x 2.84 m |
| Second Level | Primary Bedroom | 7.37 m | 5.69 m | 7.37 m x 5.69 m |
| Second Level | Bedroom 2 | 3.81 m | 3.05 m | 3.81 m x 3.05 m |
| Second Level | Bedroom 3 | 3.07 m | 3.06 m | 3.07 m x 3.06 m |
| Second Level | Bedroom 4 | 3.98 m | 3.83 m | 3.98 m x 3.83 m |
| Basement | Living Room | 6.58 m | 4.51 m | 6.58 m x 4.51 m |
| Basement | Kitchen | 4.21 m | 1.78 m | 4.21 m x 1.78 m |
| Basement | Primary Bedroom | 5.18 m | 4.26 m | 5.18 m x 4.26 m |
| Basement | Bedroom 2 | 3.96 m | 1.82 m | 3.96 m x 1.82 m |
| Basement | Bedroom 3 | 2.43 m | 2.13 m | 2.43 m x 2.13 m |
| Ground Level | Living Room | 7.01 m | 3.58 m | 7.01 m x 3.58 m |
| Ground Level | Dining Room | 7.01 m | 3.58 m | 7.01 m x 3.58 m |
| Ground Level | Family Room | 5.48 m | 3.58 m | 5.48 m x 3.58 m |
| Ground Level | Library | 3.83 m | 3.05 m | 3.83 m x 3.05 m |
| Ground Level | Kitchen | 5.48 m | 3.96 m | 5.48 m x 3.96 m |
| Ground Level | Eating Area | 5.48 m | 4.16 m | 5.48 m x 4.16 m |
Utilities
| Electricity | Available |
| Sewer | Available |
Interested?
Contact us for more information
Kannan Narayanasamy
Salesperson
300 Rossland Rd E #404 & 405
Ajax, Ontario L1Z 0K4
Naren Kugeswaran
Broker
300 Rossland Rd E #404 & 405
Ajax, Ontario L1Z 0K4
