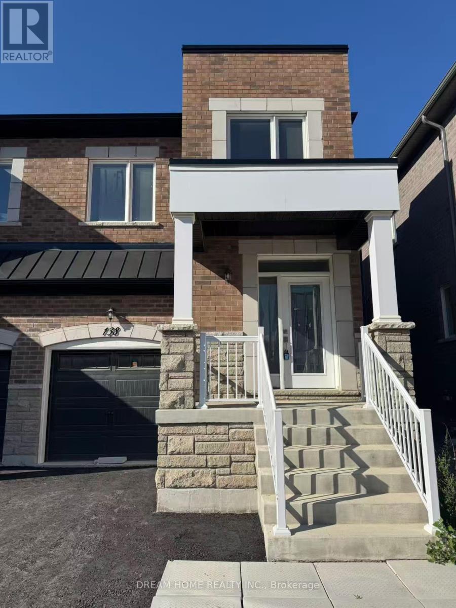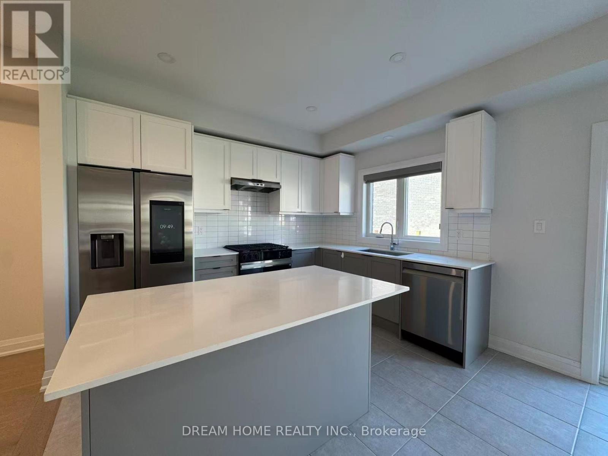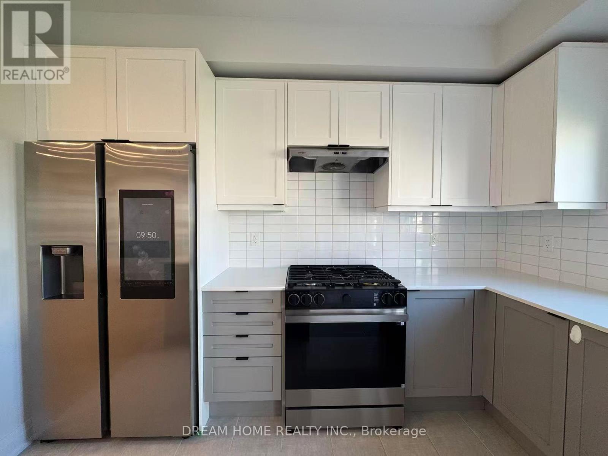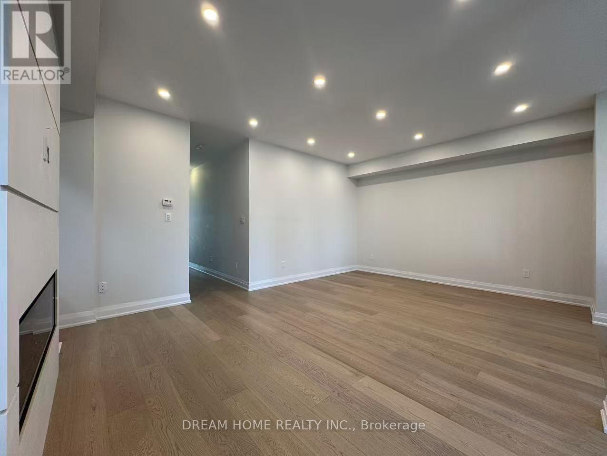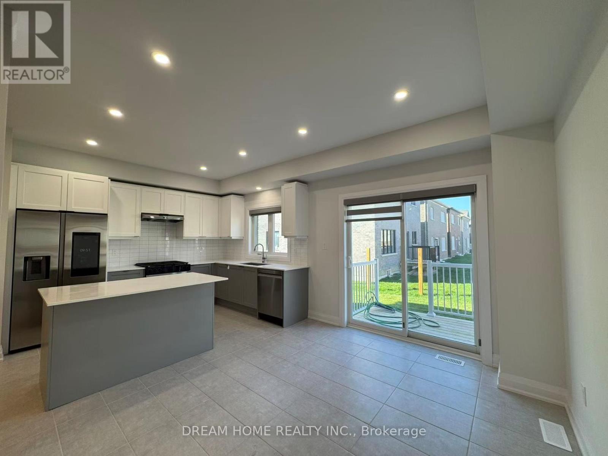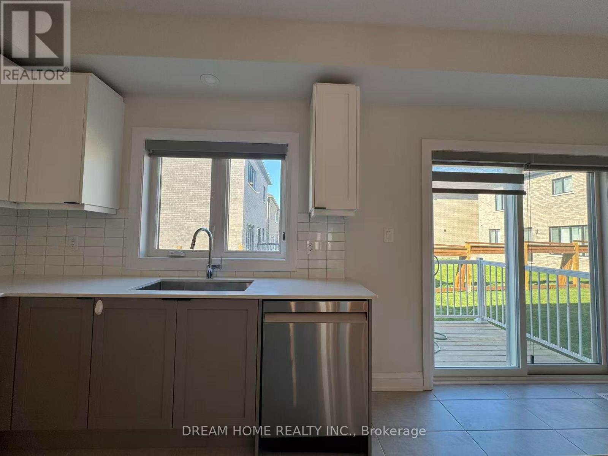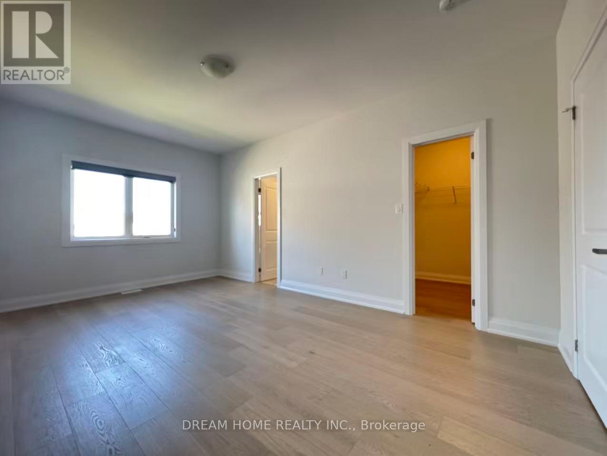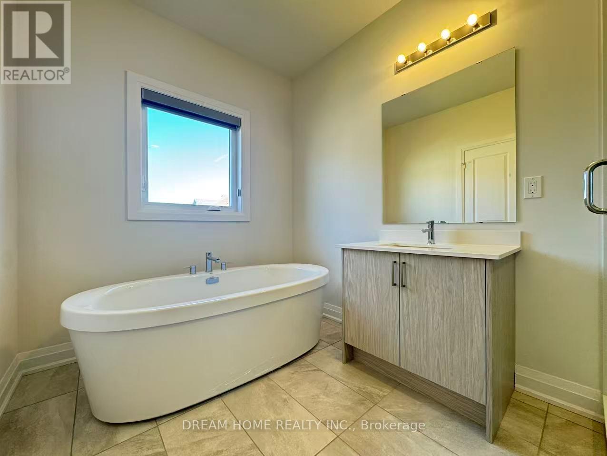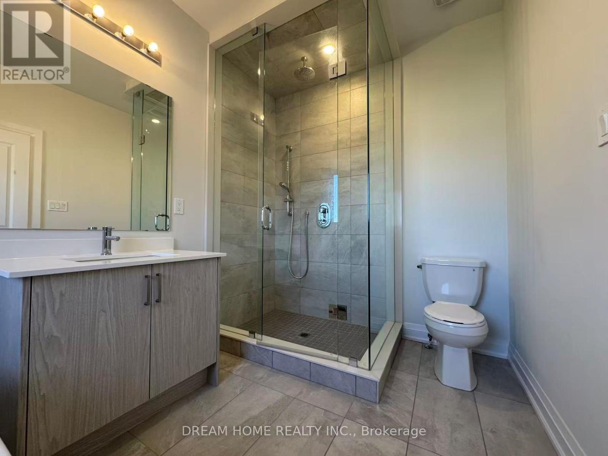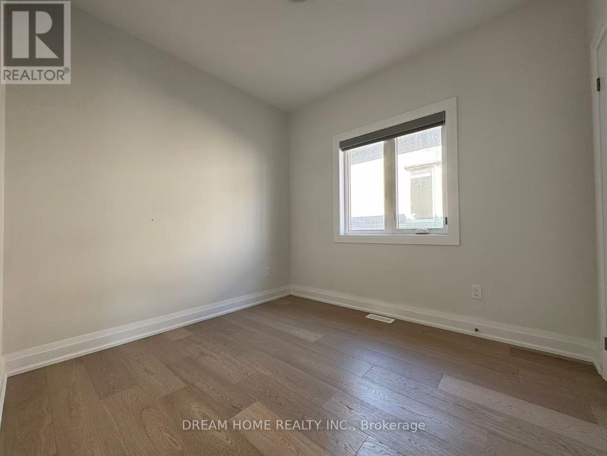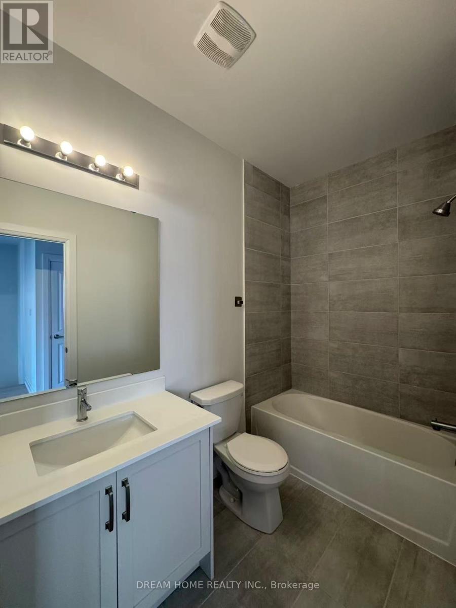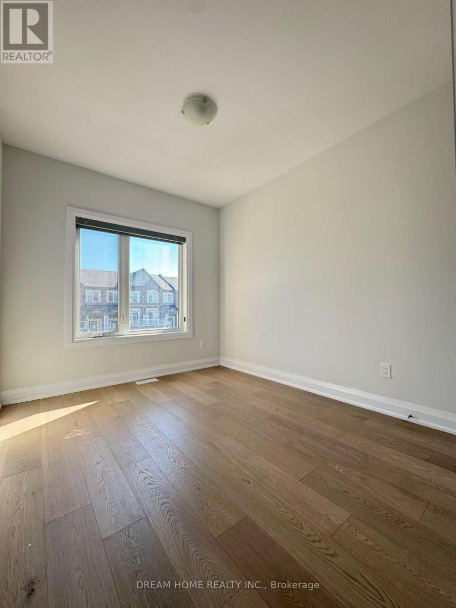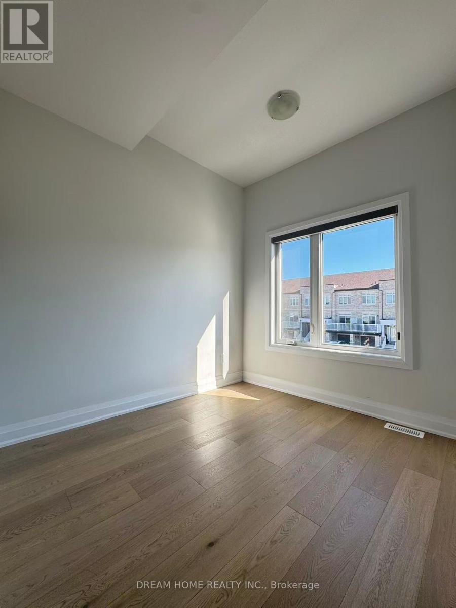138 Seguin Street Richmond Hill, Ontario L4E 1N2
$3,700 Monthly
Welcome to this stunning residence, nestled in a highly sought-after neighborhood. This distinguished 1-year-new semi-detached home boasts 9ft smooth ceilings that create an airy ambiance, gleaming hardwood floors throughout, and modern quartz countertops that add a touch of sophistication. The gourmet kitchen is equipped with a stylish center island with a breakfast bar, complemented by top-of-the-line stainless steel and high-tech appliances, perfect for everyday living and entertaining. Upstairs, youll find 4 spacious and sun-filled bedrooms, each enhanced with oversized windows, providing comfort, style, and plenty of natural light. Close to supermarkets, schools, and restaurants. (id:61852)
Property Details
| MLS® Number | N12478774 |
| Property Type | Single Family |
| Community Name | Oak Ridges |
| EquipmentType | Water Heater |
| Features | In Suite Laundry |
| ParkingSpaceTotal | 2 |
| RentalEquipmentType | Water Heater |
Building
| BathroomTotal | 3 |
| BedroomsAboveGround | 4 |
| BedroomsTotal | 4 |
| Age | 0 To 5 Years |
| Amenities | Fireplace(s) |
| BasementDevelopment | Unfinished |
| BasementType | N/a (unfinished) |
| ConstructionStyleAttachment | Semi-detached |
| CoolingType | Central Air Conditioning |
| ExteriorFinish | Stone, Brick |
| FireplacePresent | Yes |
| FlooringType | Hardwood, Tile |
| FoundationType | Unknown |
| HalfBathTotal | 1 |
| HeatingFuel | Natural Gas |
| HeatingType | Forced Air |
| StoriesTotal | 2 |
| SizeInterior | 1500 - 2000 Sqft |
| Type | House |
| UtilityWater | Municipal Water |
Parking
| Garage |
Land
| Acreage | No |
| Sewer | Sanitary Sewer |
| SizeDepth | 99 Ft ,3 In |
| SizeFrontage | 24 Ft ,7 In |
| SizeIrregular | 24.6 X 99.3 Ft |
| SizeTotalText | 24.6 X 99.3 Ft |
Rooms
| Level | Type | Length | Width | Dimensions |
|---|---|---|---|---|
| Second Level | Primary Bedroom | 5.38 m | 3.45 m | 5.38 m x 3.45 m |
| Second Level | Bedroom 2 | 3.15 m | 2.74 m | 3.15 m x 2.74 m |
| Second Level | Bedroom 3 | 2.95 m | 2.64 m | 2.95 m x 2.64 m |
| Second Level | Bedroom 4 | 3.45 m | 2.84 m | 3.45 m x 2.84 m |
| Ground Level | Living Room | 5.79 m | 4.11 m | 5.79 m x 4.11 m |
| Ground Level | Dining Room | 3.51 m | 3.05 m | 3.51 m x 3.05 m |
| Ground Level | Kitchen | 3.51 m | 2.74 m | 3.51 m x 2.74 m |
https://www.realtor.ca/real-estate/29025414/138-seguin-street-richmond-hill-oak-ridges-oak-ridges
Interested?
Contact us for more information
Robin Bian
Salesperson
206 - 7800 Woodbine Avenue
Markham, Ontario L3R 2N7
