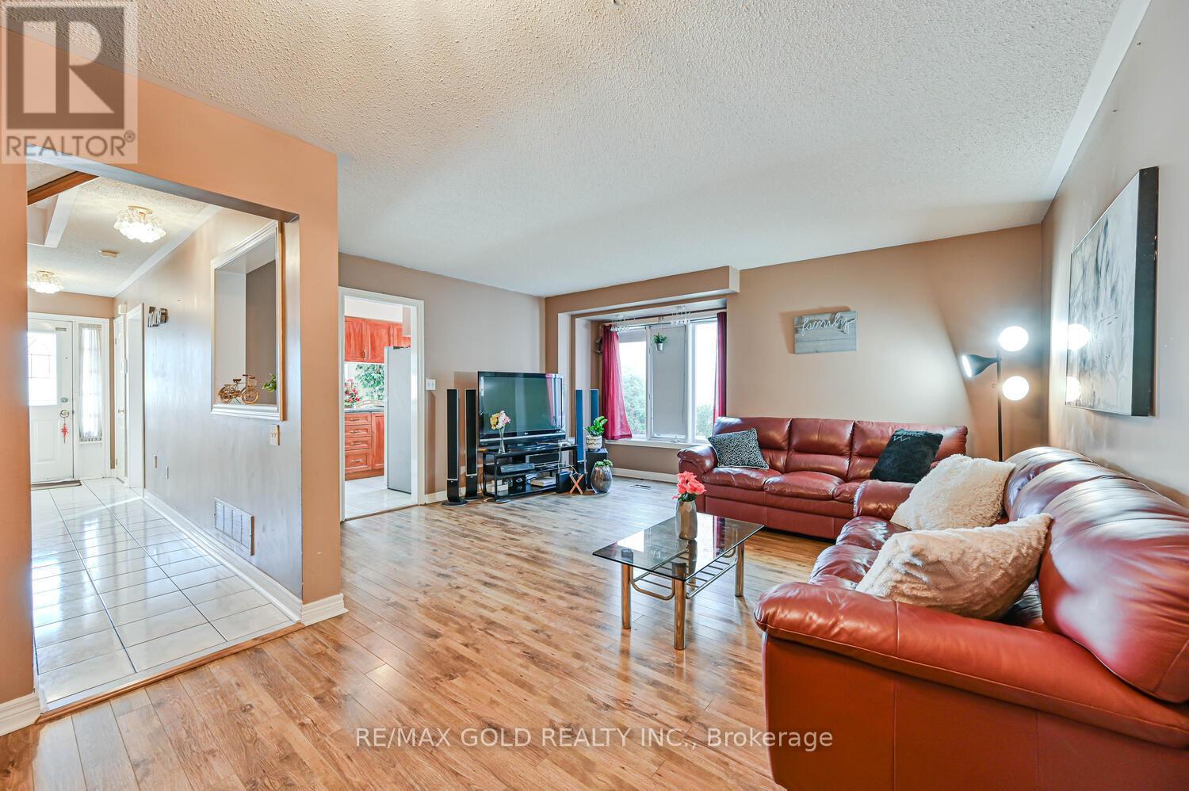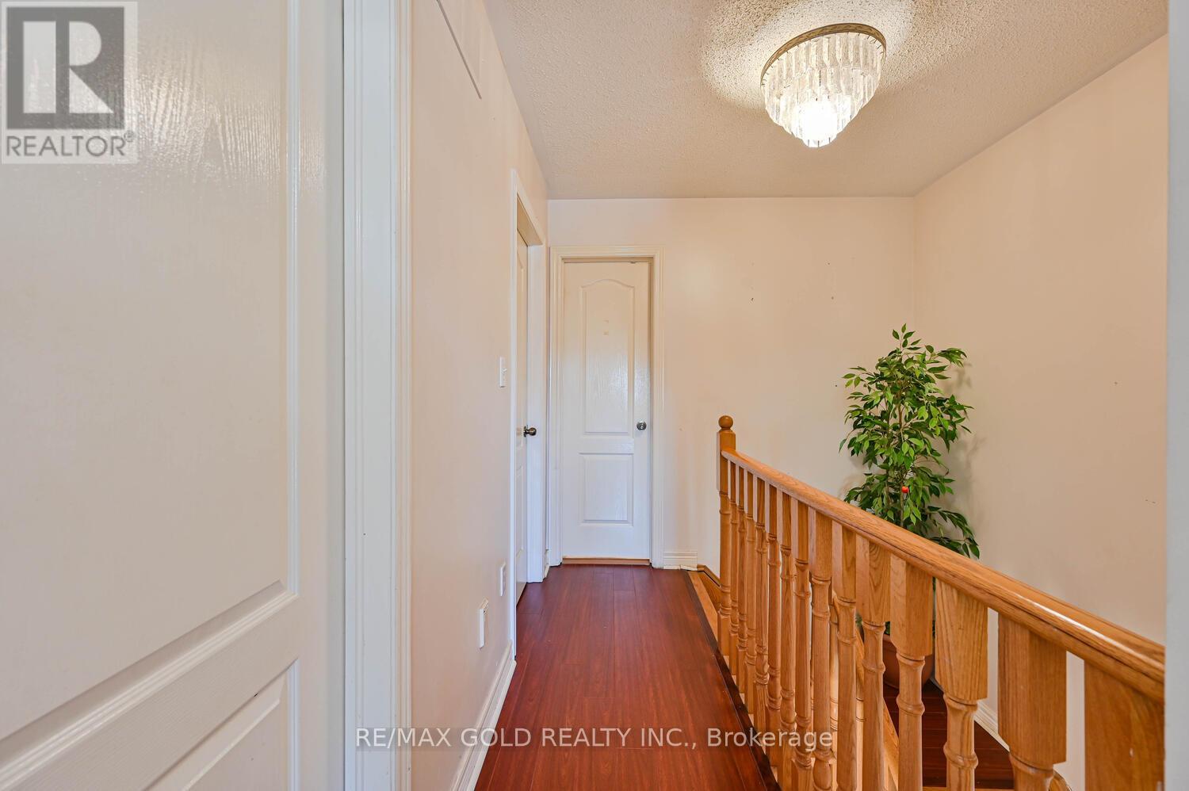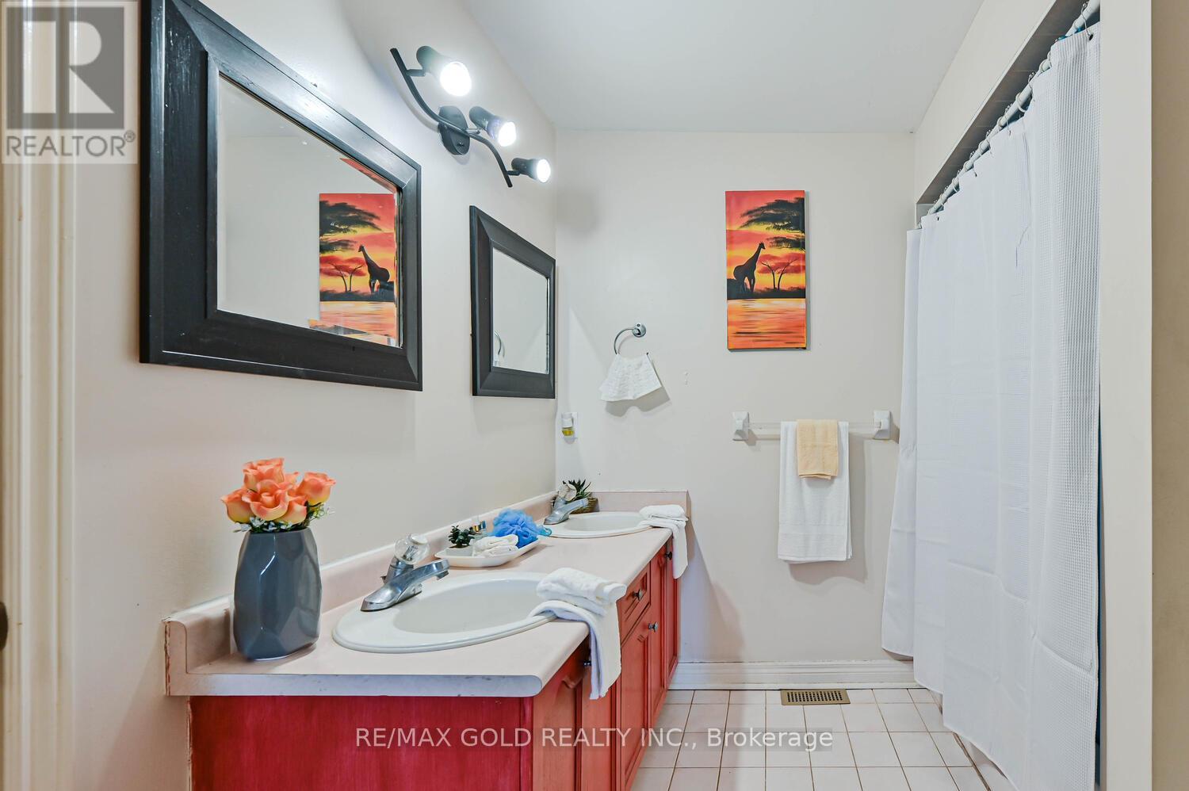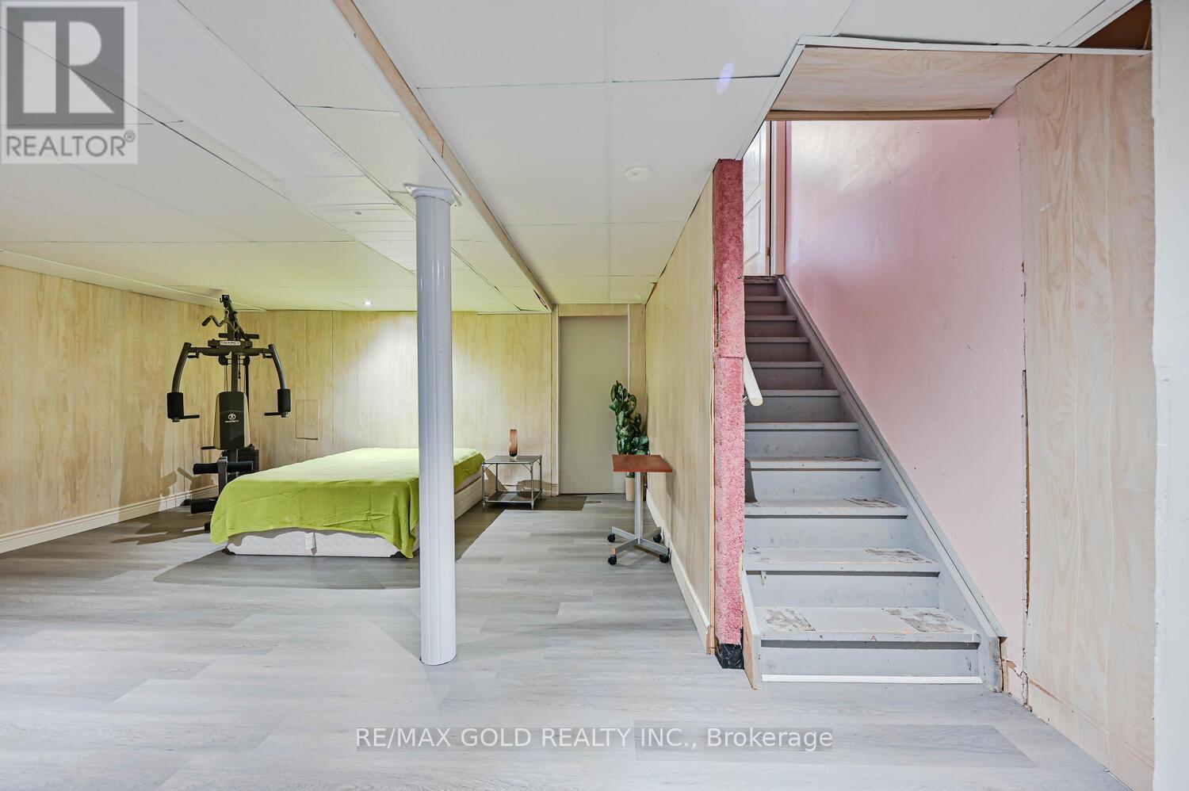138 Pressed Brick Drive Brampton, Ontario L6V 4K3
$739,900
Welcome to this beautifully upgraded 2-storey freehold townhouse, perfect for first-time buyers or investors! Featuring a brand-new finished basement (2024), spacious bedrooms, a renovated bathroom, and a modern kitchen with stainless steel appliances, this home offers both comfort and functionality. Enjoy a bright breakfast area with walk-out to a private fenced front patio and a large combined living/dining room. Located in a family-friendly neighborhood within walking distance to parks, schools, Fortino's, Walmart, and more. Conveniently close to the GO Station, library, major highways, and shopping plazas. A move-in ready gem in a highly desirable location! (id:61852)
Property Details
| MLS® Number | W12115544 |
| Property Type | Single Family |
| Community Name | Brampton North |
| AmenitiesNearBy | Park, Place Of Worship, Public Transit |
| EquipmentType | Water Heater |
| Features | Conservation/green Belt, Carpet Free |
| ParkingSpaceTotal | 3 |
| RentalEquipmentType | Water Heater |
Building
| BathroomTotal | 2 |
| BedroomsAboveGround | 3 |
| BedroomsTotal | 3 |
| Appliances | Central Vacuum, Water Heater, Dishwasher, Dryer, Microwave, Stove, Washer, Water Meter, Refrigerator |
| BasementDevelopment | Finished |
| BasementType | N/a (finished) |
| ConstructionStyleAttachment | Attached |
| CoolingType | Central Air Conditioning |
| ExteriorFinish | Brick |
| FlooringType | Laminate, Ceramic |
| HalfBathTotal | 1 |
| HeatingFuel | Natural Gas |
| HeatingType | Forced Air |
| StoriesTotal | 2 |
| SizeInterior | 1100 - 1500 Sqft |
| Type | Row / Townhouse |
| UtilityWater | Municipal Water |
Parking
| No Garage |
Land
| Acreage | No |
| FenceType | Fenced Yard |
| LandAmenities | Park, Place Of Worship, Public Transit |
| Sewer | Sanitary Sewer |
| SizeDepth | 65 Ft |
| SizeFrontage | 11 Ft ,6 In |
| SizeIrregular | 11.5 X 65 Ft |
| SizeTotalText | 11.5 X 65 Ft |
Rooms
| Level | Type | Length | Width | Dimensions |
|---|---|---|---|---|
| Second Level | Primary Bedroom | 4.55 m | 3.66 m | 4.55 m x 3.66 m |
| Second Level | Bedroom 2 | 3.65 m | 4.01 m | 3.65 m x 4.01 m |
| Second Level | Bedroom 3 | 2.99 m | 2.85 m | 2.99 m x 2.85 m |
| Basement | Recreational, Games Room | 7.22 m | 3.66 m | 7.22 m x 3.66 m |
| Basement | Other | 4.27 m | 3.23 m | 4.27 m x 3.23 m |
| Main Level | Living Room | 4.69 m | 3.66 m | 4.69 m x 3.66 m |
| Main Level | Dining Room | 3.01 m | 2.31 m | 3.01 m x 2.31 m |
| Main Level | Kitchen | 4.87 m | 3.63 m | 4.87 m x 3.63 m |
Interested?
Contact us for more information
Harman Hundal
Salesperson
2720 North Park Drive #201
Brampton, Ontario L6S 0E9













































