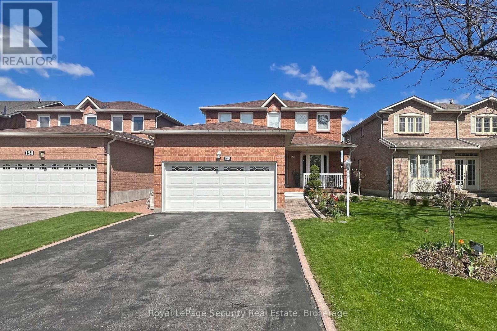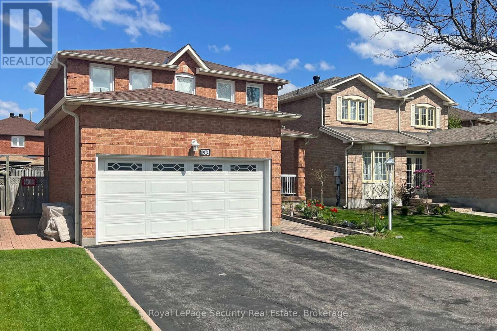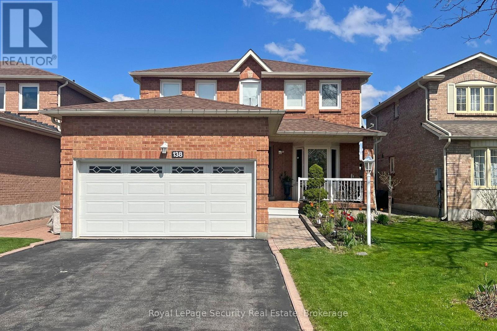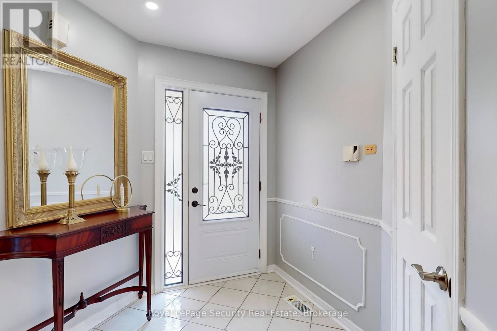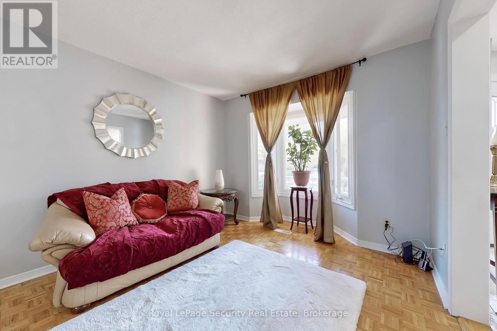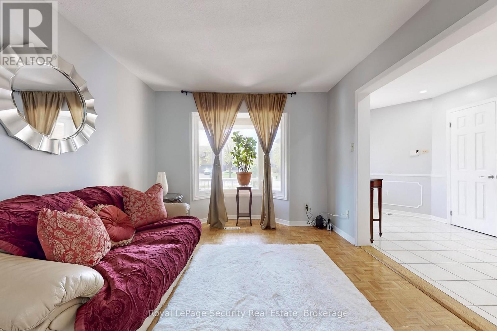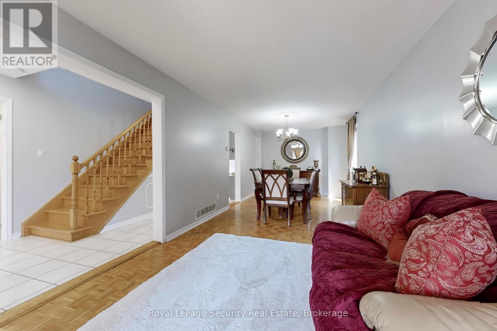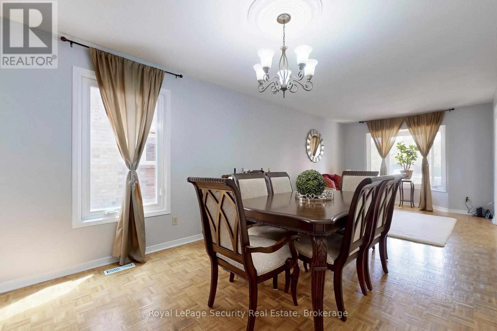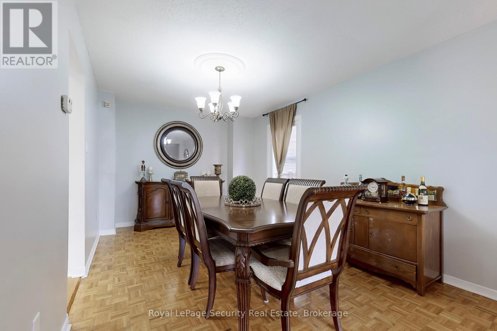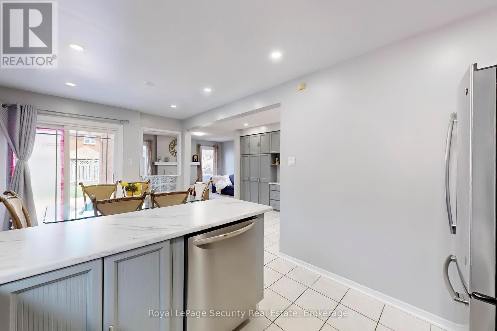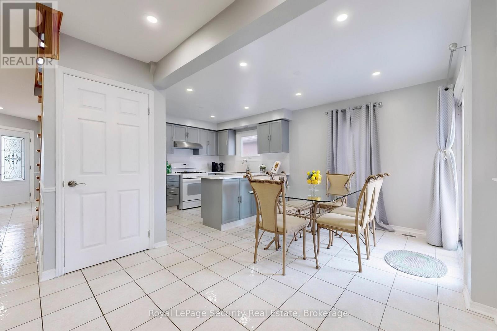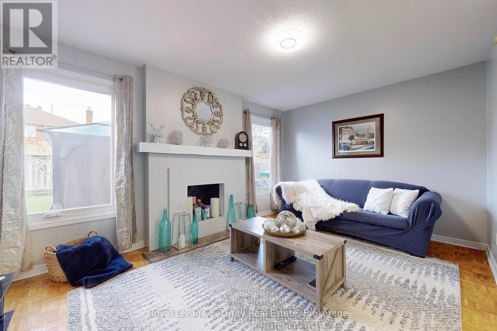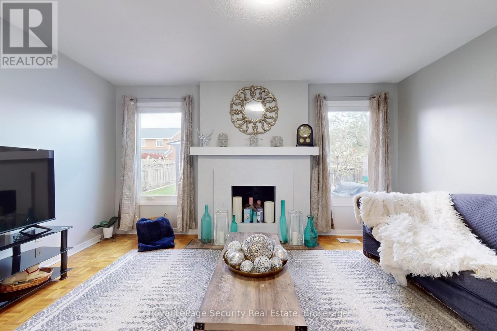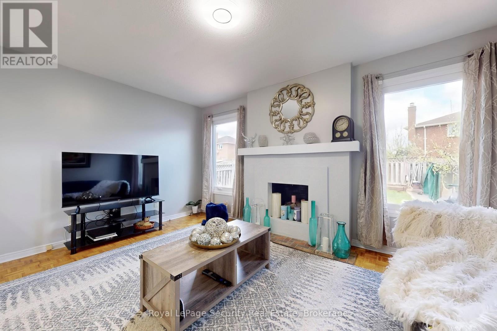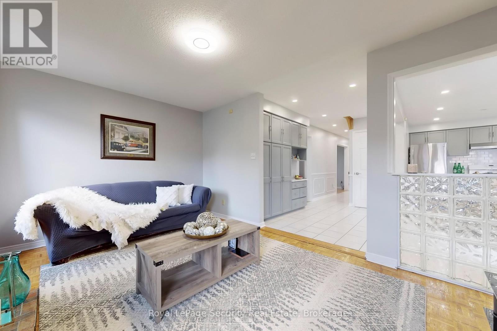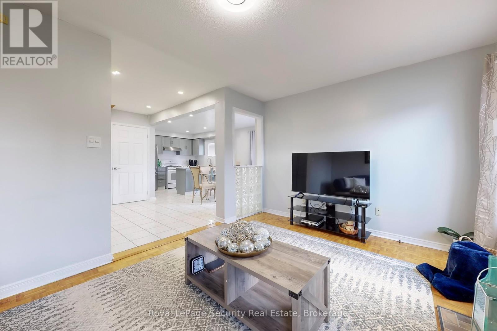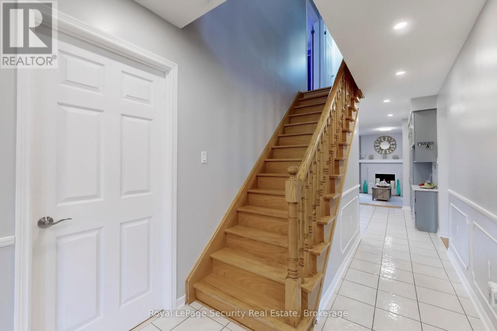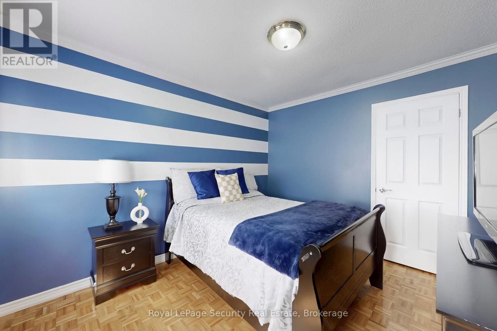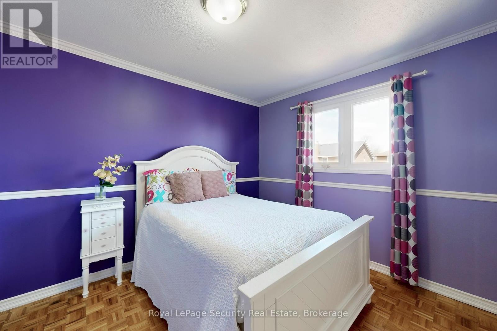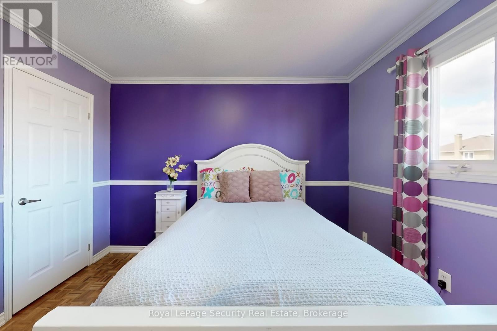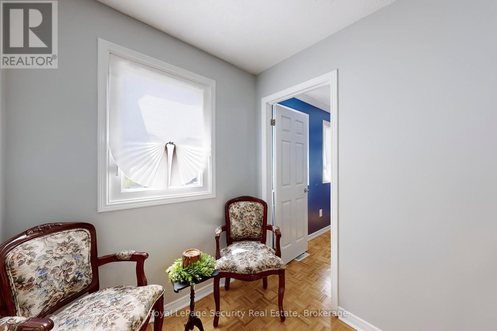138 Largo Crescent Vaughan, Ontario L6A 1N1
$1,370,000
Welcome to this beautifully maintained 3-bedroom, 3-washroom detached home nestled in the highly sought-after community of Maple in Vaughan. This inviting residence offers a perfect blend of comfort, functionality, and style ideal for families and professionals alike. Step inside to discover a bright and spacious functional layout perfect for entertaining or everyday living. The additional family room brings life to the heart of the home! Enjoy from ample cabinetry, an eat-in breakfast area or simply stepping out to your backyard oasis, this house has it all! Upstairs, the generous primary bedroom includes His & Hers walk-in closets and a private ensuite for your convenience. Two additional well-sized bedrooms and a full washroom complete the upper level. The partially finished basement offers great potential for extra living space, ideal for a rec room, home office, or gym. Situated on a quiet, family-friendly street just minutes from top-rated schools, parks, Vaughan Mills, Maple GO Station, and Hwy 400. This is a home that truly checks all the boxes - don't miss your chance to make it yours! (id:61852)
Property Details
| MLS® Number | N12133402 |
| Property Type | Single Family |
| Community Name | Maple |
| AmenitiesNearBy | Park, Place Of Worship, Public Transit, Schools |
| CommunityFeatures | Community Centre |
| EquipmentType | Water Heater - Gas |
| Features | Flat Site, Carpet Free |
| ParkingSpaceTotal | 4 |
| RentalEquipmentType | Water Heater - Gas |
| Structure | Porch, Shed |
Building
| BathroomTotal | 3 |
| BedroomsAboveGround | 3 |
| BedroomsTotal | 3 |
| Appliances | Central Vacuum, Dishwasher, Garage Door Opener, Stove, Washer, Refrigerator |
| BasementDevelopment | Partially Finished |
| BasementType | N/a (partially Finished) |
| ConstructionStyleAttachment | Detached |
| CoolingType | Central Air Conditioning |
| ExteriorFinish | Brick |
| FlooringType | Parquet, Tile, Laminate, Concrete |
| FoundationType | Concrete |
| HalfBathTotal | 1 |
| HeatingFuel | Natural Gas |
| HeatingType | Forced Air |
| StoriesTotal | 2 |
| SizeInterior | 1500 - 2000 Sqft |
| Type | House |
| UtilityWater | Municipal Water |
Parking
| Attached Garage | |
| Garage |
Land
| Acreage | No |
| FenceType | Fully Fenced, Fenced Yard |
| LandAmenities | Park, Place Of Worship, Public Transit, Schools |
| Sewer | Sanitary Sewer |
| SizeDepth | 123 Ft |
| SizeFrontage | 40 Ft |
| SizeIrregular | 40 X 123 Ft |
| SizeTotalText | 40 X 123 Ft |
Rooms
| Level | Type | Length | Width | Dimensions |
|---|---|---|---|---|
| Second Level | Primary Bedroom | 6.01 m | 3.28 m | 6.01 m x 3.28 m |
| Second Level | Bedroom 2 | 3.05 m | 3.39 m | 3.05 m x 3.39 m |
| Second Level | Bedroom 3 | 3.45 m | 3.07 m | 3.45 m x 3.07 m |
| Basement | Cold Room | 7.56 m | 4.35 m | 7.56 m x 4.35 m |
| Basement | Recreational, Games Room | 12.28 m | 8.38 m | 12.28 m x 8.38 m |
| Basement | Laundry Room | 7.56 m | 4.35 m | 7.56 m x 4.35 m |
| Main Level | Living Room | 8.16 m | 3.14 m | 8.16 m x 3.14 m |
| Main Level | Dining Room | 8.16 m | 3.14 m | 8.16 m x 3.14 m |
| Main Level | Kitchen | 5.51 m | 5.26 m | 5.51 m x 5.26 m |
| Main Level | Eating Area | 5.51 m | 5.26 m | 5.51 m x 5.26 m |
| Main Level | Family Room | 3.31 m | 4.58 m | 3.31 m x 4.58 m |
https://www.realtor.ca/real-estate/28280470/138-largo-crescent-vaughan-maple-maple
Interested?
Contact us for more information
Myra Cortez Lara
Broker
2700 Dufferin Street Unit 47
Toronto, Ontario M6B 4J3
Kathyana Liberona
Broker
2700 Dufferin Street Unit 47
Toronto, Ontario M6B 4J3
