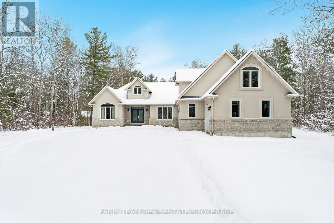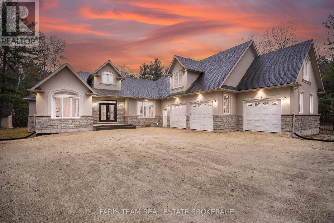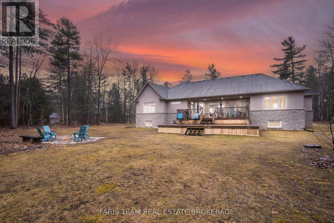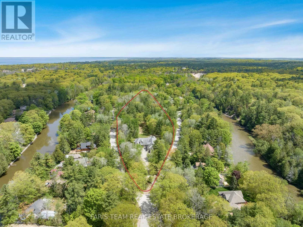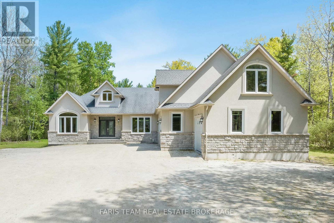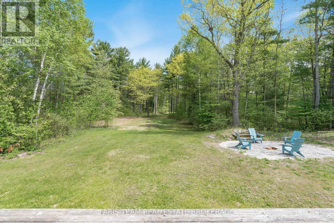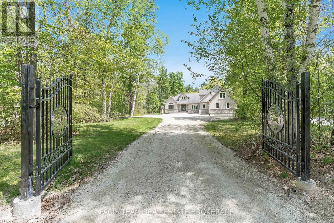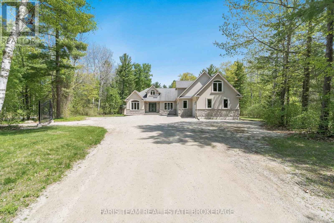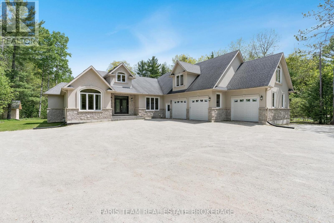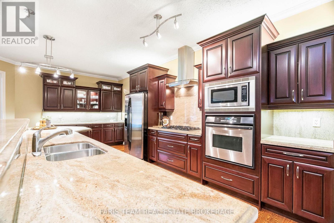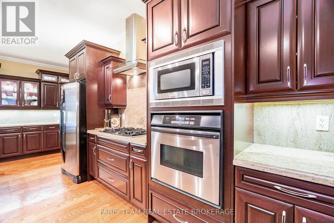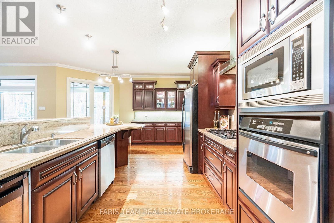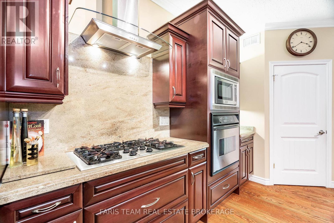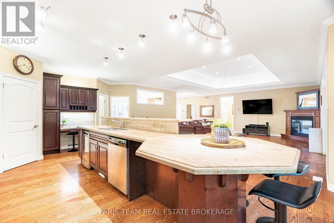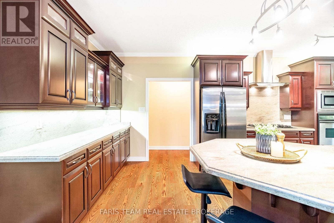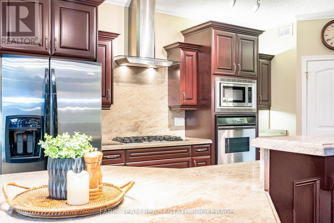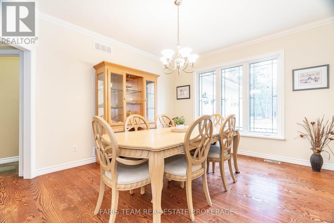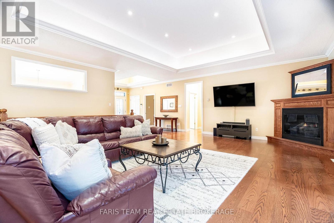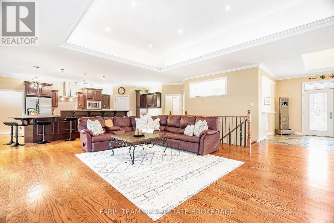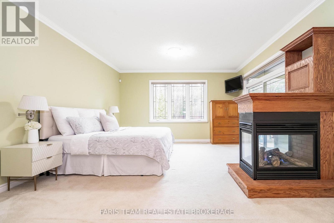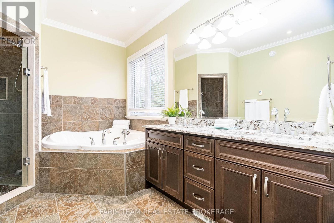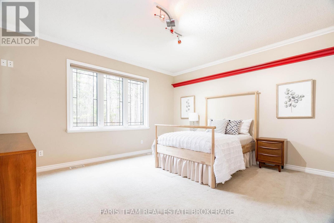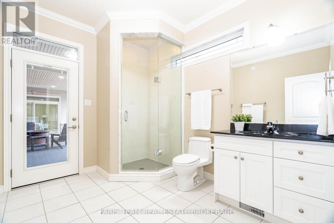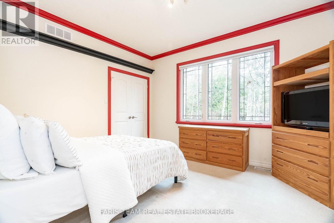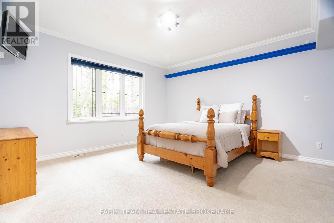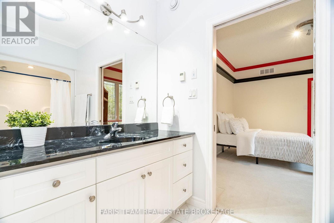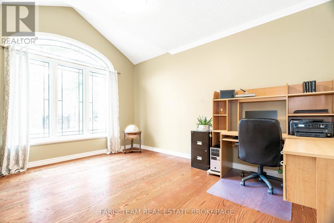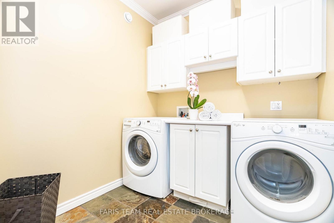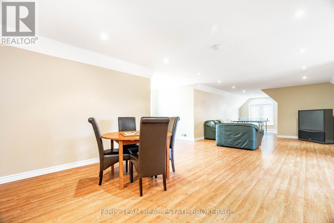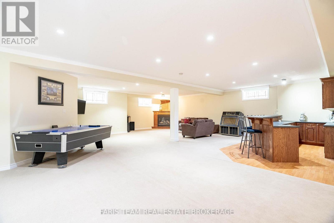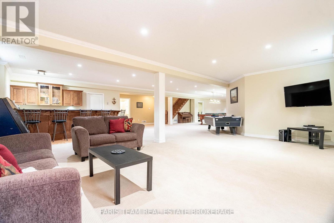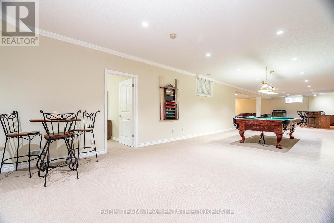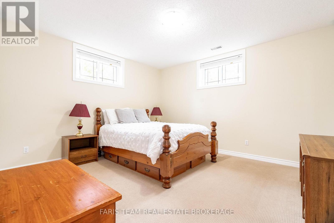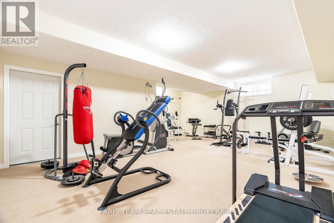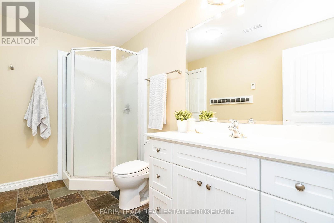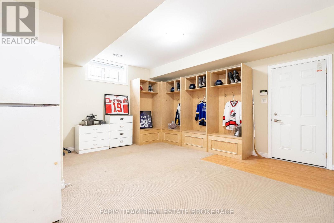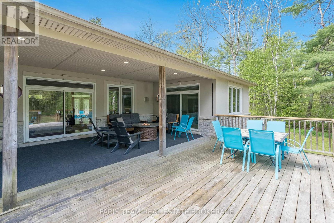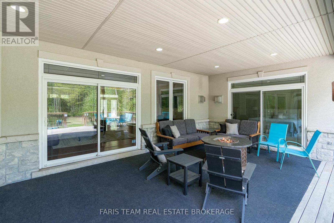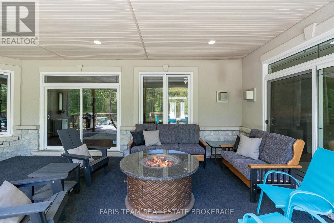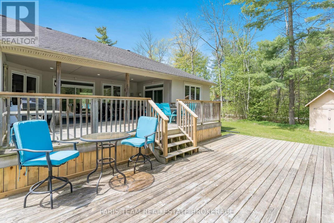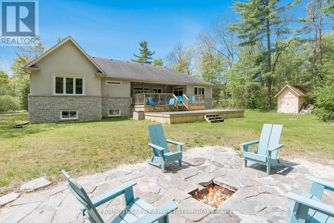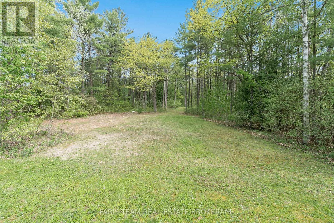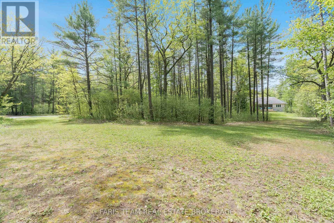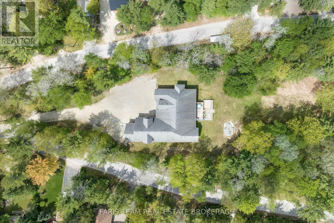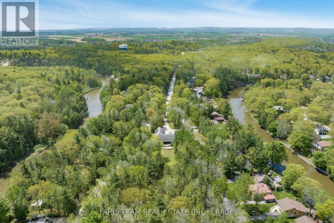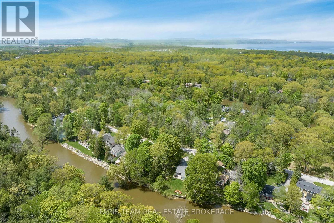138 Knox Road E Wasaga Beach, Ontario L9Z 2T5
$2,149,000
Top 5 Reasons You Will Love This Home: 1) A rare 5.6-acre setting surrounded by trees and nature, while being just steps to the Nottawasaga River and only minutes from shopping, schools, and the sandy shoreline 2) With over 8,500 square feet of finished living space, this home is designed for large families or multi-generational living, offering 4,669 square feet above grade plus a fully finished lower level 3) The stunning main level design welcomes you with soaring 18' tray ceilings, a stately oak fireplace, an impressive wall of glass doors leading to a two-tiered deck with a screened-in room, and a chefs kitchen shining with granite countertops, custom maple cabinetry, premium appliances, a wine cooler, and an oversized pantry, all flowing into a formal dining room ready for memorable gatherings 4) The luxurious bedrooms and suites include four spacious rooms on the main level, highlighted by a primary retreat featuring a three-sided fireplace, spa-like ensuite, and walk-in closet, with the lower level delivering its own garage entrance and functions almost as a separate residence with a fifth bedroom, bright family room with gas fireplace, custom wet bar, gym, and even a hockey locker room 5) No detail was overlooked in the premium features and endless possibilities this property features heated bathroom floors, dual furnaces, upgraded sound-proofing, 400-amp service, and solid 10 concrete foundation walls, coupled with a fully insulated 30'x45' triple garage with a finished loft, perfect for a studio, workshop, or guest suite, while the forested backyard stretches over 1,100 feet, creating an unmatched private sanctuary. *Please note some images have been virtually staged to show the potential of the home. (id:61852)
Property Details
| MLS® Number | S12437128 |
| Property Type | Single Family |
| Community Name | Wasaga Beach |
| AmenitiesNearBy | Beach, Golf Nearby |
| CommunityFeatures | School Bus |
| Easement | Environment Protected |
| Features | Wooded Area, Conservation/green Belt |
| ParkingSpaceTotal | 30 |
| Structure | Shed |
Building
| BathroomTotal | 5 |
| BedroomsAboveGround | 4 |
| BedroomsBelowGround | 1 |
| BedroomsTotal | 5 |
| Age | 16 To 30 Years |
| Appliances | Central Vacuum, Dishwasher, Dryer, Microwave, Oven, Range, Washer, Wine Fridge, Refrigerator |
| BasementDevelopment | Finished |
| BasementType | Full (finished) |
| ConstructionStyleAttachment | Detached |
| CoolingType | Central Air Conditioning |
| ExteriorFinish | Stone, Stucco |
| FireplacePresent | Yes |
| FlooringType | Hardwood, Ceramic |
| HalfBathTotal | 1 |
| HeatingFuel | Natural Gas |
| HeatingType | Forced Air |
| SizeInterior | 3500 - 5000 Sqft |
| Type | House |
| UtilityWater | Municipal Water |
Parking
| Attached Garage | |
| Garage |
Land
| AccessType | Year-round Access |
| Acreage | Yes |
| LandAmenities | Beach, Golf Nearby |
| Sewer | Sanitary Sewer |
| SizeIrregular | X Irreg. |
| SizeTotalText | X Irreg.|5 - 9.99 Acres |
| SurfaceWater | River/stream |
| ZoningDescription | D/ep |
Rooms
| Level | Type | Length | Width | Dimensions |
|---|---|---|---|---|
| Second Level | Loft | 13.72 m | 4.57 m | 13.72 m x 4.57 m |
| Lower Level | Family Room | 14.63 m | 4.83 m | 14.63 m x 4.83 m |
| Lower Level | Exercise Room | 7.54 m | 7.62 m | 7.54 m x 7.62 m |
| Lower Level | Other | 4.81 m | 4.68 m | 4.81 m x 4.68 m |
| Lower Level | Bedroom | 4.33 m | 4.17 m | 4.33 m x 4.17 m |
| Main Level | Kitchen | 8.03 m | 4.7 m | 8.03 m x 4.7 m |
| Main Level | Dining Room | 4.42 m | 3.91 m | 4.42 m x 3.91 m |
| Main Level | Great Room | 7.01 m | 6.53 m | 7.01 m x 6.53 m |
| Main Level | Office | 4.55 m | 3.73 m | 4.55 m x 3.73 m |
| Main Level | Primary Bedroom | 7.77 m | 4.57 m | 7.77 m x 4.57 m |
| Main Level | Bedroom | 4.57 m | 4.27 m | 4.57 m x 4.27 m |
| Main Level | Bedroom | 4.29 m | 4.14 m | 4.29 m x 4.14 m |
| Main Level | Bedroom | 4.14 m | 3.48 m | 4.14 m x 3.48 m |
| Main Level | Laundry Room | 3.66 m | 1.52 m | 3.66 m x 1.52 m |
Utilities
| Cable | Available |
| Electricity Connected | Connected |
https://www.realtor.ca/real-estate/28934962/138-knox-road-e-wasaga-beach-wasaga-beach
Interested?
Contact us for more information
Mark Faris
Broker
443 Bayview Drive
Barrie, Ontario L4N 8Y2
Monica Alvarado
Salesperson
64 Hurontario St
Collingwood, Ontario L9Y 2L6
