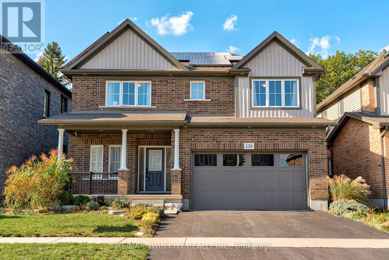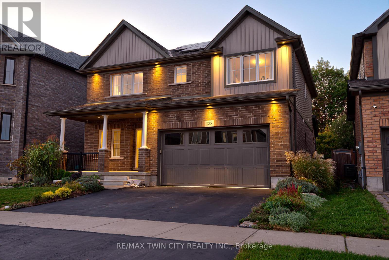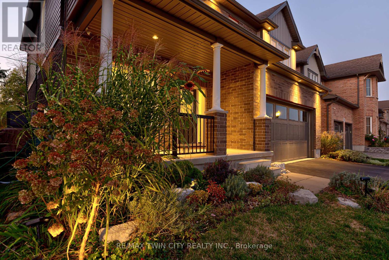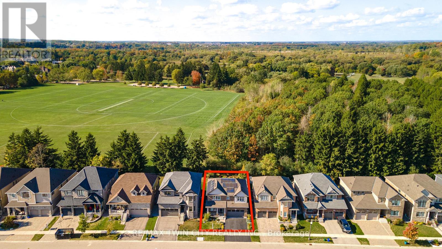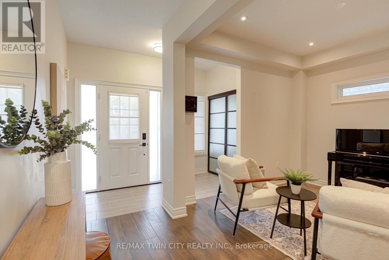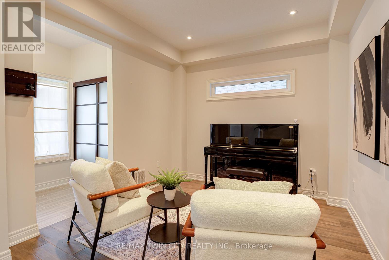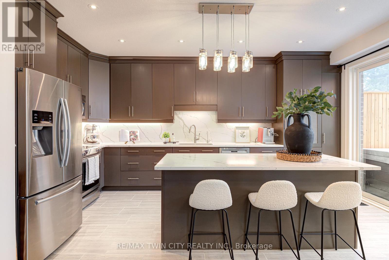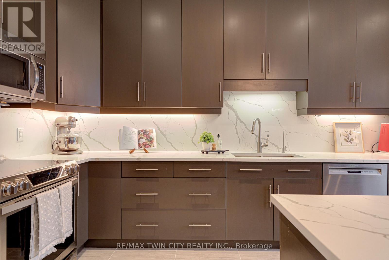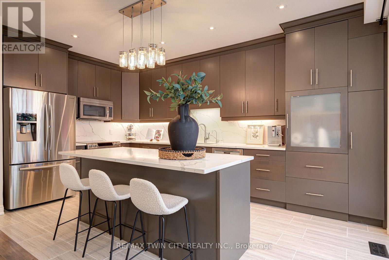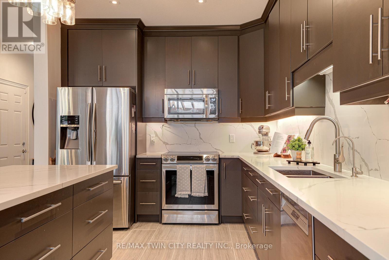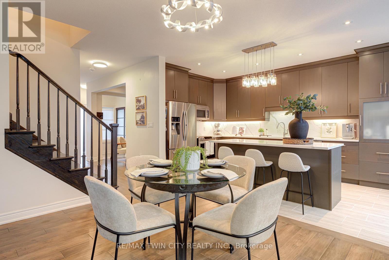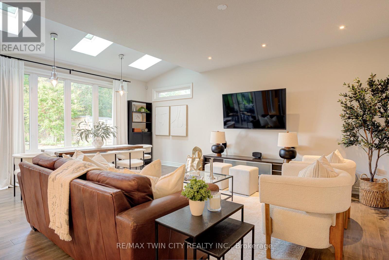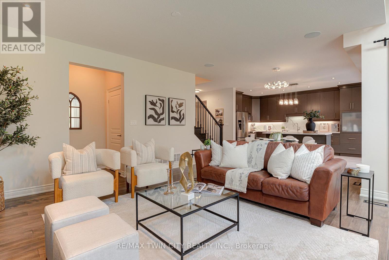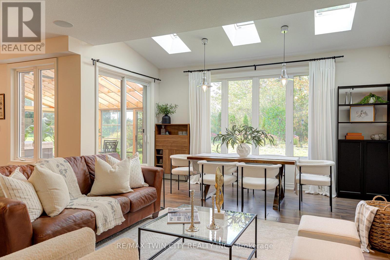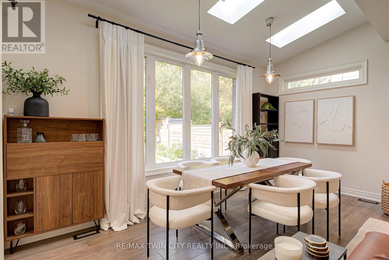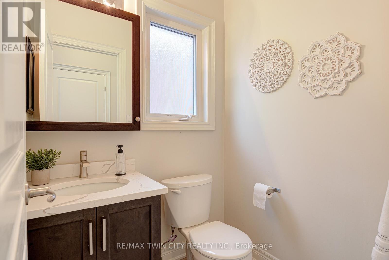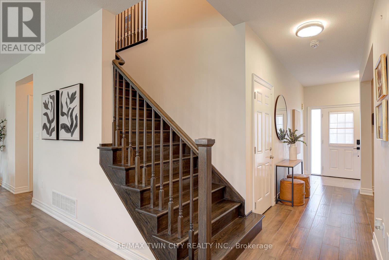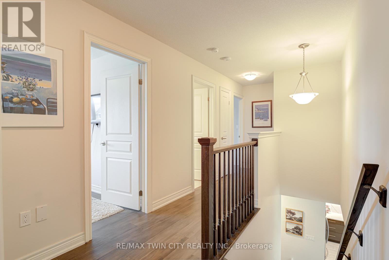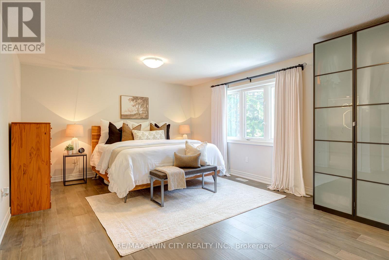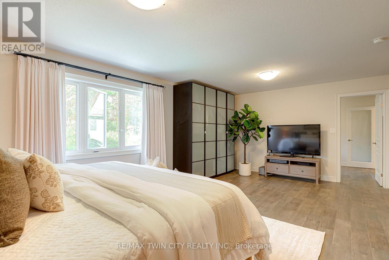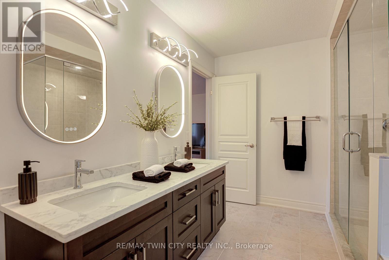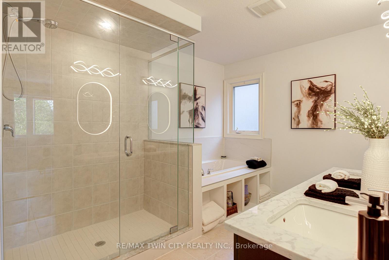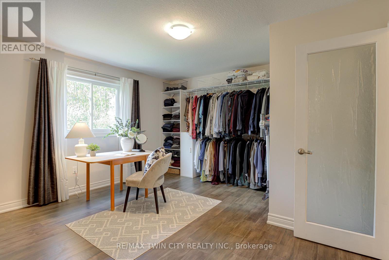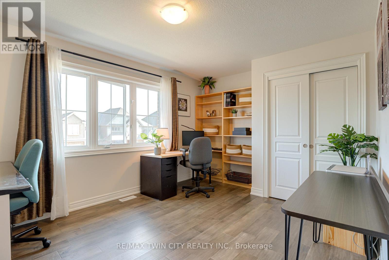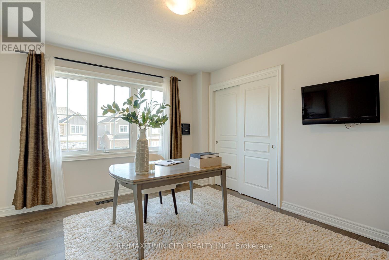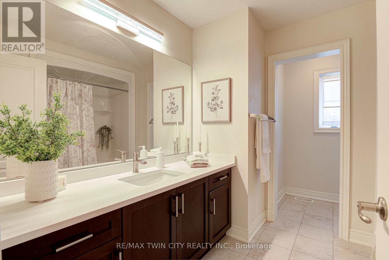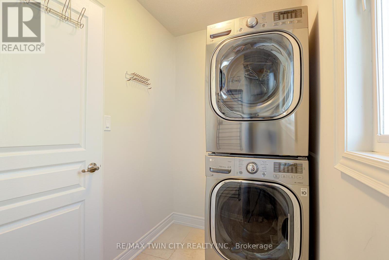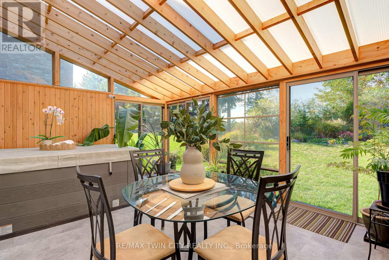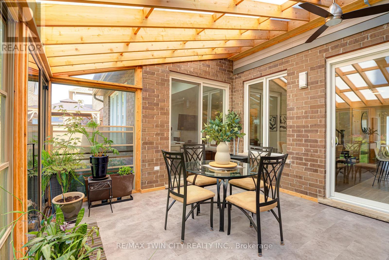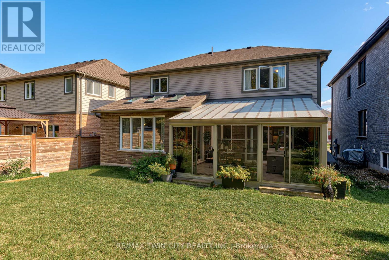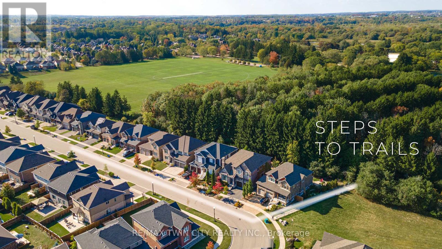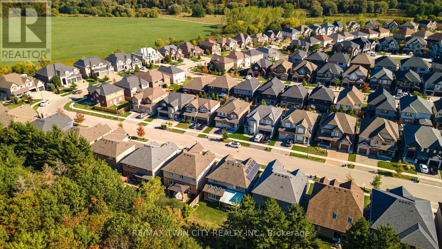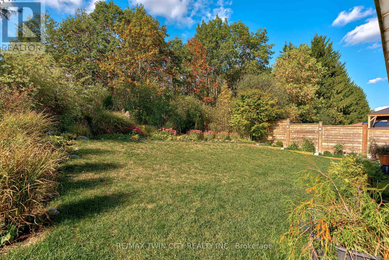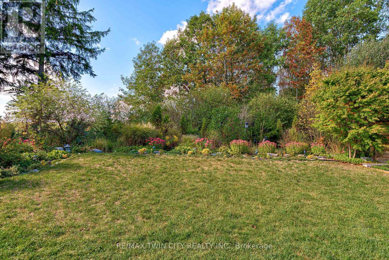138 Eaglecrest Street Kitchener, Ontario N2K 0C4
$1,325,000
CUSTOM BUILT HOME BACKING ONTO KIWANIS PARK! Welcome to 138 Eaglecrest Street, a recently built (2016) stunning 4 Bed, 3 Bath home with backyard privacy and Western exposure. As you approach the property, you will notice the beautiful exterior complete with an extra wide garage & driveway, charming front porch, and soffit lighting. Heading inside, you are greeted with 9 foot ceilings, an open concept main floor, expanded updated kitchen (2024) with extensive quartz counters and quartz single slab backsplash, updated powder room (2024), and a bright custom cedar sunroom (2018). Heading upstairs, you will find four good-sized bedrooms, two recently updated full bathrooms (2024), and a convenient separate laundry room. Additional features of this home include hardwood flooring throughout, reverse osmosis, and income-generating solar panels. Located in an exceptional school district, the property provides direct access to Kiwanis Park, as well as close proximity to Grey Silo Golf Course, RIM Park, Conestogo Mall, and all amenities that the East end has to offer. Dont miss the virtual tour! (id:61852)
Open House
This property has open houses!
2:00 pm
Ends at:4:00 pm
Property Details
| MLS® Number | X12446193 |
| Property Type | Single Family |
| Neigbourhood | Bridgeport North |
| EquipmentType | Water Heater |
| ParkingSpaceTotal | 4 |
| RentalEquipmentType | Water Heater |
Building
| BathroomTotal | 3 |
| BedroomsAboveGround | 4 |
| BedroomsTotal | 4 |
| Age | 6 To 15 Years |
| Appliances | Water Treatment, Water Softener, Dishwasher, Garage Door Opener, Microwave, Stove, Refrigerator |
| BasementDevelopment | Unfinished |
| BasementType | Full (unfinished) |
| ConstructionStyleAttachment | Detached |
| CoolingType | Central Air Conditioning |
| ExteriorFinish | Brick, Vinyl Siding |
| FoundationType | Concrete |
| HalfBathTotal | 1 |
| HeatingFuel | Natural Gas |
| HeatingType | Forced Air |
| StoriesTotal | 2 |
| SizeInterior | 2000 - 2500 Sqft |
| Type | House |
| UtilityWater | Municipal Water |
Parking
| Attached Garage | |
| Garage |
Land
| Acreage | No |
| Sewer | Sanitary Sewer |
| SizeDepth | 98 Ft ,7 In |
| SizeFrontage | 45 Ft ,1 In |
| SizeIrregular | 45.1 X 98.6 Ft |
| SizeTotalText | 45.1 X 98.6 Ft |
| ZoningDescription | R6 |
Rooms
| Level | Type | Length | Width | Dimensions |
|---|---|---|---|---|
| Second Level | Bedroom | 4.37 m | 4.11 m | 4.37 m x 4.11 m |
| Second Level | Bedroom | 3.48 m | 4.04 m | 3.48 m x 4.04 m |
| Second Level | Bedroom | 4.57 m | 3.66 m | 4.57 m x 3.66 m |
| Second Level | Bedroom | 6.43 m | 5.33 m | 6.43 m x 5.33 m |
| Main Level | Kitchen | 3.3 m | 5.26 m | 3.3 m x 5.26 m |
| Main Level | Sunroom | 5.28 m | 3.96 m | 5.28 m x 3.96 m |
https://www.realtor.ca/real-estate/28954649/138-eaglecrest-street-kitchener
Interested?
Contact us for more information
Maria Bushey
Broker
83 Erb Street W Unit B
Waterloo, Ontario N2L 6C2
