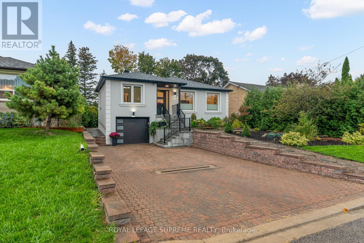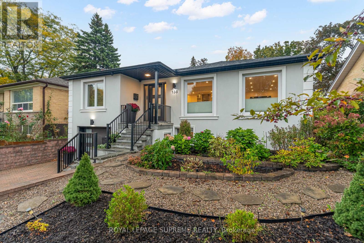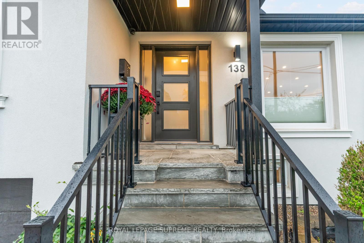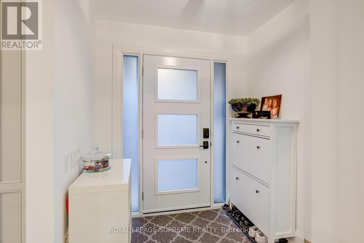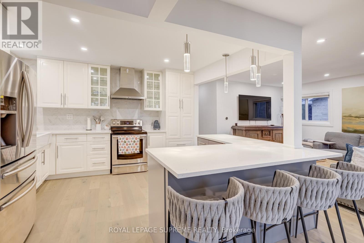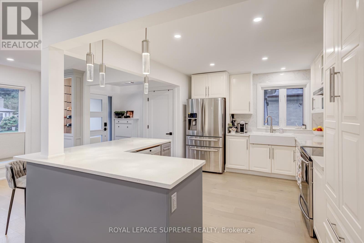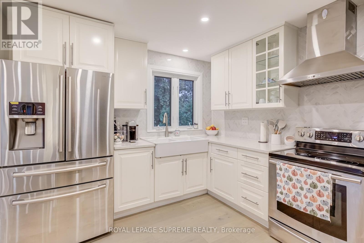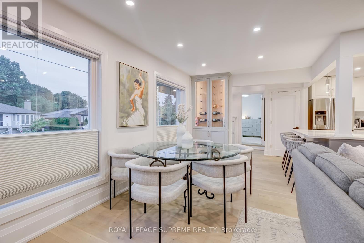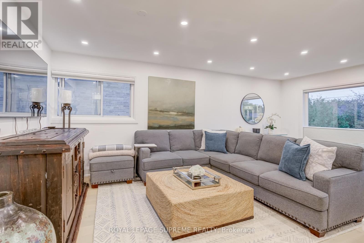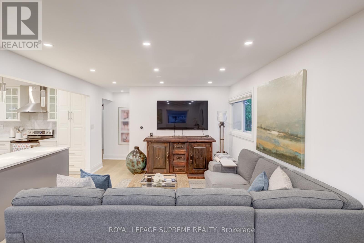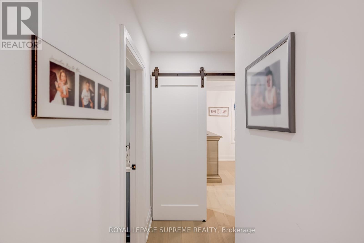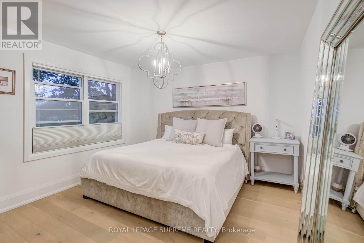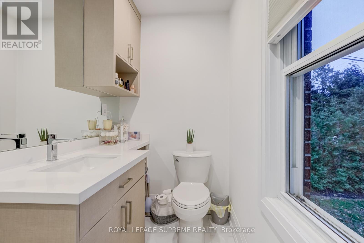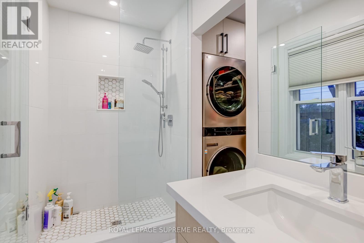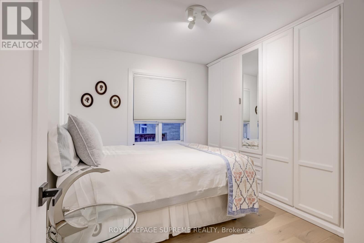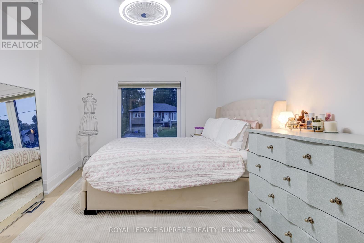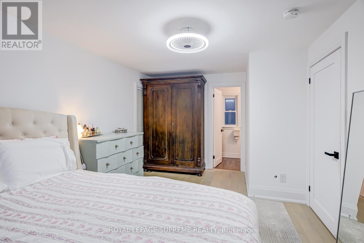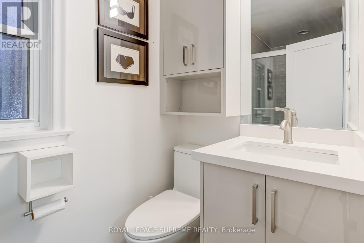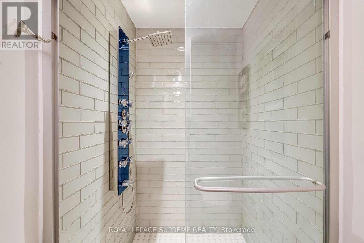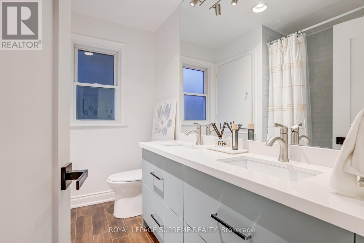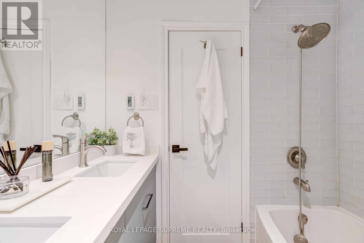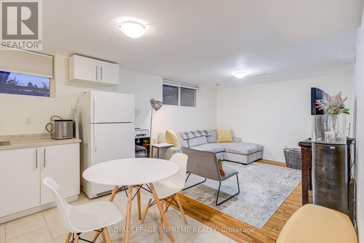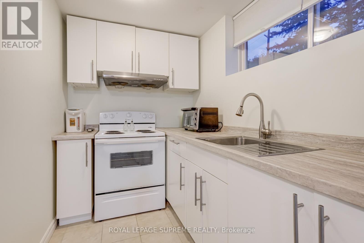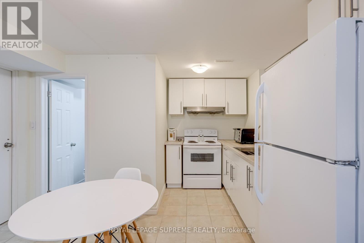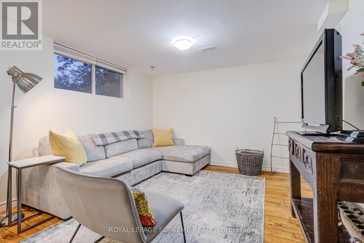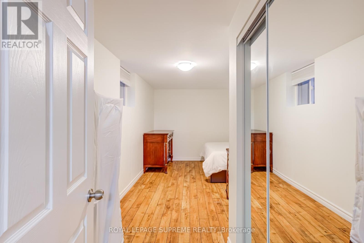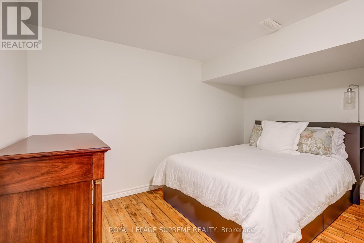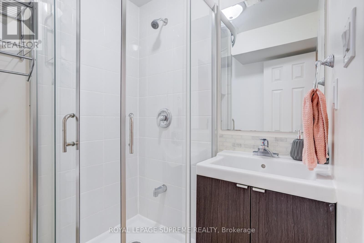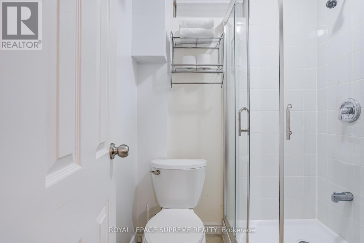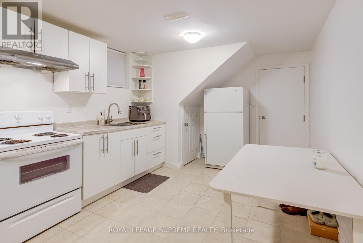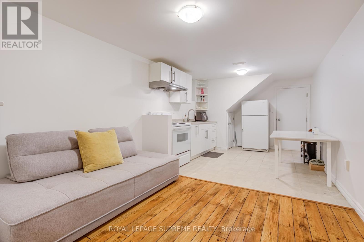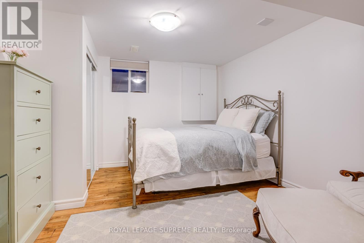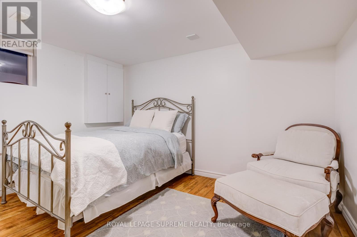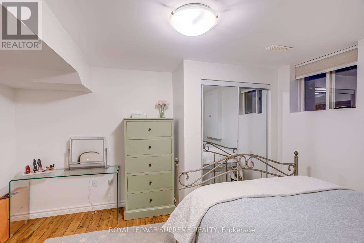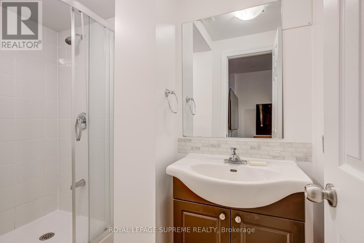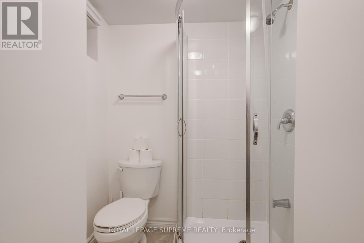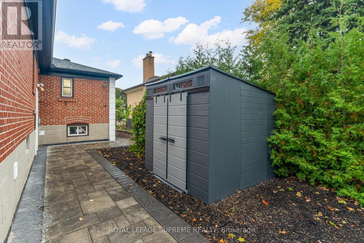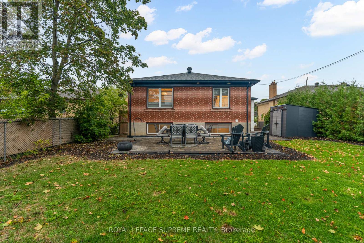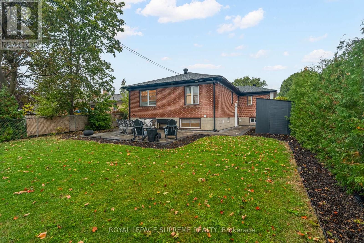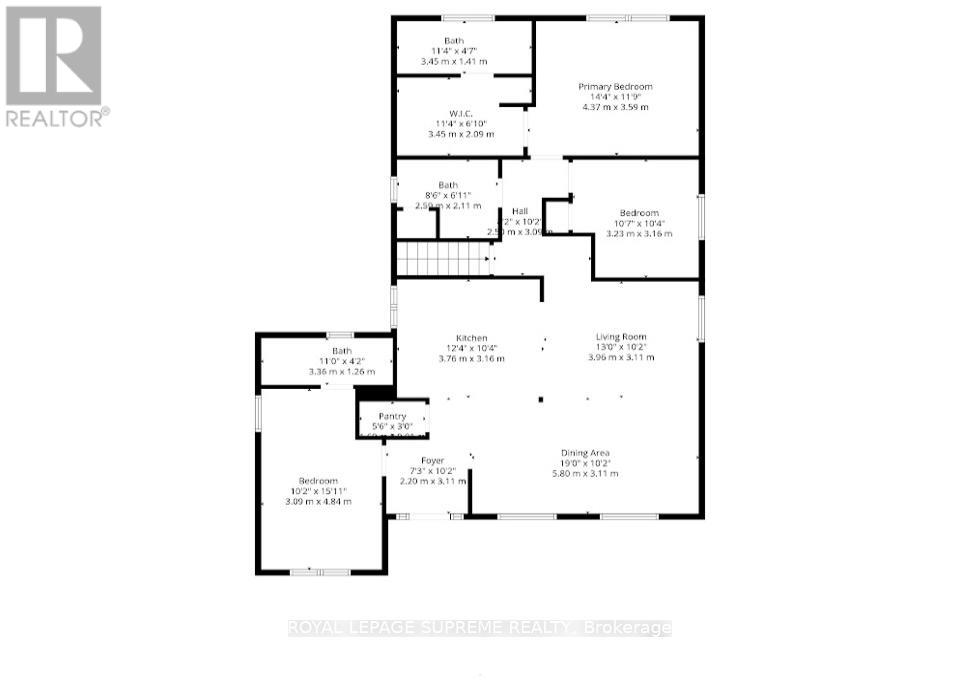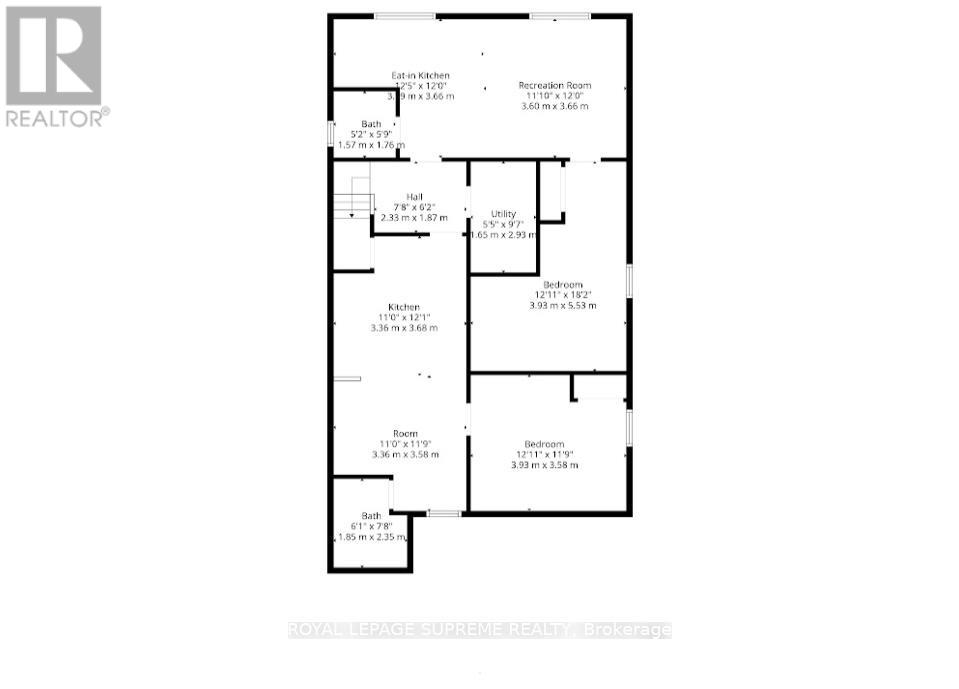138 Driscoll Road Richmond Hill, Ontario L4C 4H7
$1,744,500
Enter this stunning, modern, and perfectly renovated home in the highly sought-after Mill pond community! Bright, open, and spacious throughout! This property features expansive windows that fill the home with natural light. Main floor offers 3 beds and 3 full bathrooms, including a primary suite with a custom built walk-in closet. The large kitchen is perfect for family living and entertaining, featuring a beautiful island, a double door fridge, double sink, and ample storage space! $$$ spent in quality upgrades are evident throughout, including the hardwood floors, trim work, herringbone kitchen backsplash, all main bathroom vanities, etc.. Separate Entrance leads to Basement that offers 2 fully Furnished Apartments, each complete with full kitchens, 1 bed, 1 bath - an incredible opportunity for IMMEDIATE rental income or multi-generational living. Outside, enjoy a truly spacious backyard and shed with new garden equipment included inside! Driveway that accommodates 4 parking plus 1 in garage. Conveniently located near walking trails, Mackenzie Health Hospital, parks, Yonge St, and excellent public and private schools, this home truly has it all. **Main floor furniture is also negotiable - move in and start enjoying from day one! (id:61852)
Open House
This property has open houses!
2:00 pm
Ends at:4:00 pm
2:00 pm
Ends at:4:00 pm
Property Details
| MLS® Number | N12456858 |
| Property Type | Single Family |
| Community Name | Mill Pond |
| Features | Carpet Free |
| ParkingSpaceTotal | 5 |
Building
| BathroomTotal | 5 |
| BedroomsAboveGround | 3 |
| BedroomsBelowGround | 2 |
| BedroomsTotal | 5 |
| Appliances | Garage Door Opener Remote(s), Dishwasher, Dryer, Stove, Two Washers, Window Coverings, Refrigerator |
| ArchitecturalStyle | Bungalow |
| BasementFeatures | Apartment In Basement, Separate Entrance |
| BasementType | N/a |
| ConstructionStyleAttachment | Detached |
| CoolingType | Central Air Conditioning |
| ExteriorFinish | Stucco, Brick |
| FlooringType | Laminate, Hardwood, Ceramic |
| FoundationType | Block |
| HeatingFuel | Natural Gas |
| HeatingType | Forced Air |
| StoriesTotal | 1 |
| SizeInterior | 1100 - 1500 Sqft |
| Type | House |
| UtilityWater | Municipal Water |
Parking
| Attached Garage | |
| Garage |
Land
| Acreage | No |
| Sewer | Sanitary Sewer |
| SizeDepth | 120 Ft |
| SizeFrontage | 50 Ft |
| SizeIrregular | 50 X 120 Ft |
| SizeTotalText | 50 X 120 Ft |
Rooms
| Level | Type | Length | Width | Dimensions |
|---|---|---|---|---|
| Lower Level | Living Room | 3.6 m | 3.66 m | 3.6 m x 3.66 m |
| Lower Level | Bedroom 4 | 3.93 m | 5.53 m | 3.93 m x 5.53 m |
| Lower Level | Kitchen | 3.36 m | 3.68 m | 3.36 m x 3.68 m |
| Lower Level | Living Room | 3.36 m | 3.58 m | 3.36 m x 3.58 m |
| Lower Level | Bedroom 3 | 3.93 m | 3.58 m | 3.93 m x 3.58 m |
| Lower Level | Kitchen | 3.81 m | 3.66 m | 3.81 m x 3.66 m |
| Main Level | Kitchen | 3.76 m | 3.16 m | 3.76 m x 3.16 m |
| Main Level | Dining Room | 5.8 m | 3.11 m | 5.8 m x 3.11 m |
| Main Level | Living Room | 3.96 m | 3.11 m | 3.96 m x 3.11 m |
| Main Level | Primary Bedroom | 4.37 m | 3.59 m | 4.37 m x 3.59 m |
| Main Level | Bedroom | 3.09 m | 4.84 m | 3.09 m x 4.84 m |
| Main Level | Bedroom 2 | 3.32 m | 3.16 m | 3.32 m x 3.16 m |
https://www.realtor.ca/real-estate/28977507/138-driscoll-road-richmond-hill-mill-pond-mill-pond
Interested?
Contact us for more information
Jacqueline Paric
Salesperson
110 Weston Rd
Toronto, Ontario M6N 0A6
