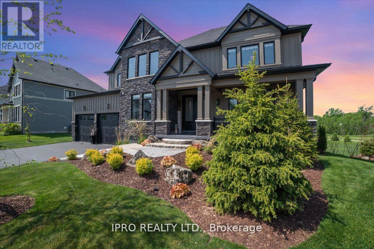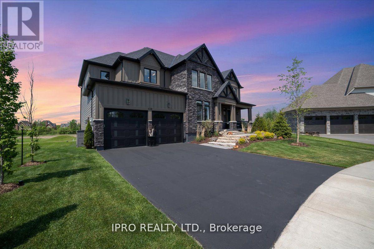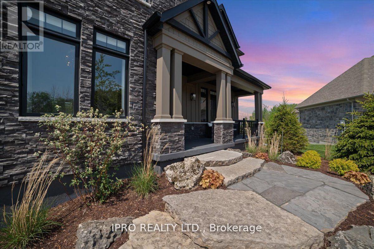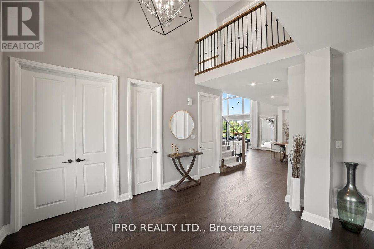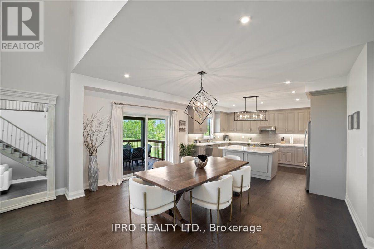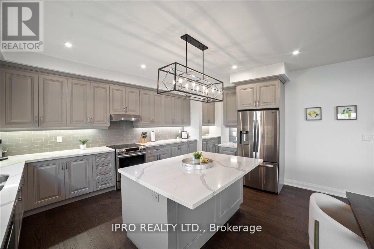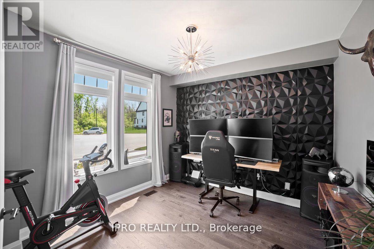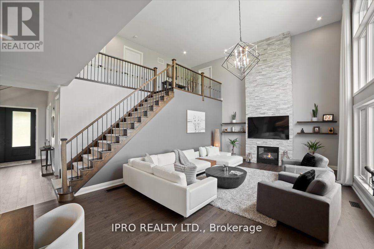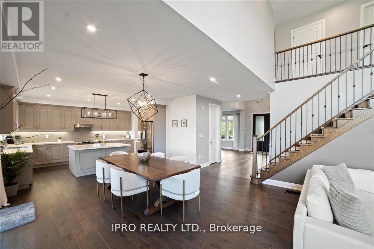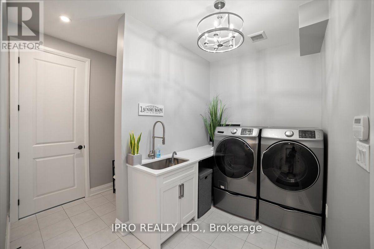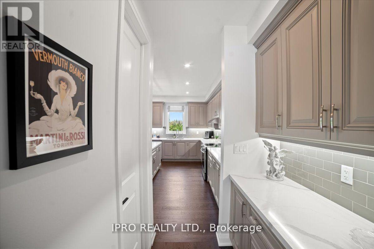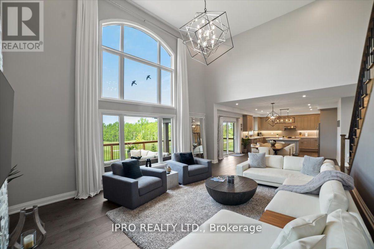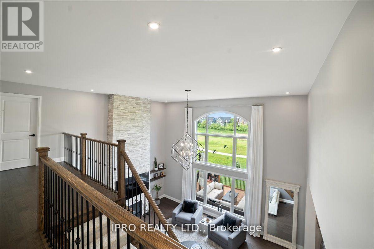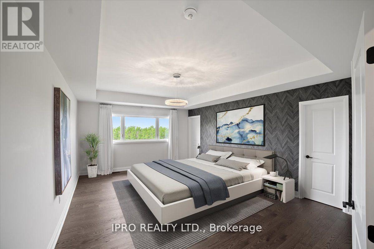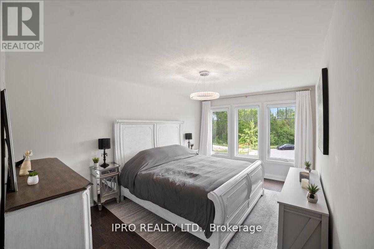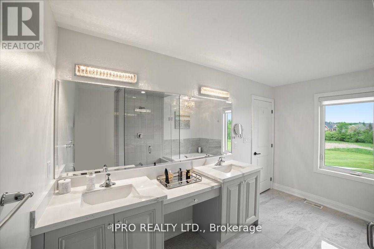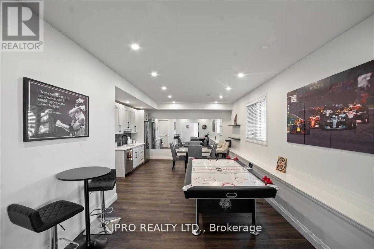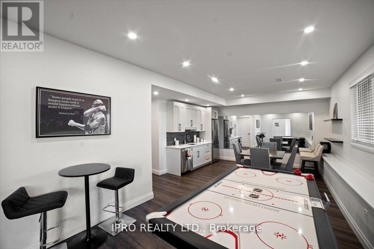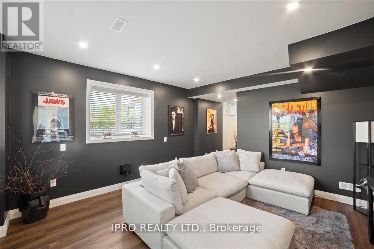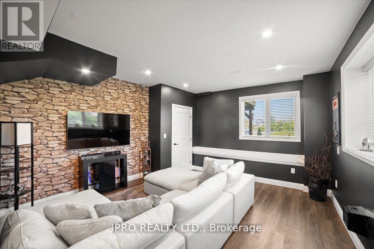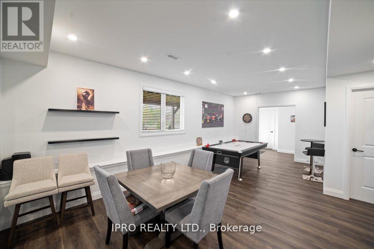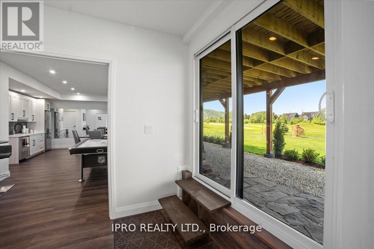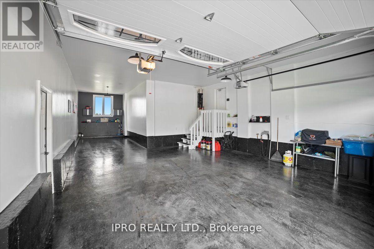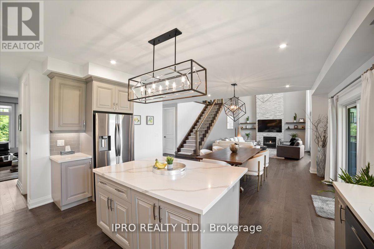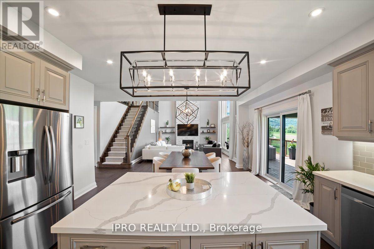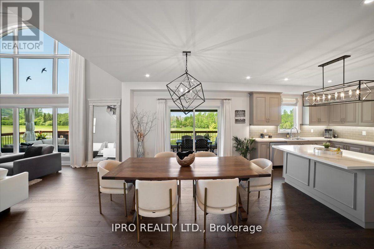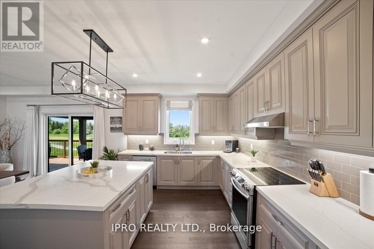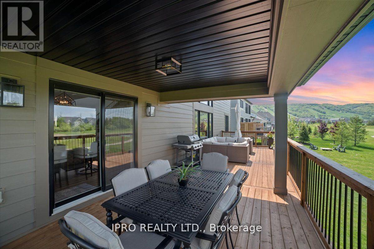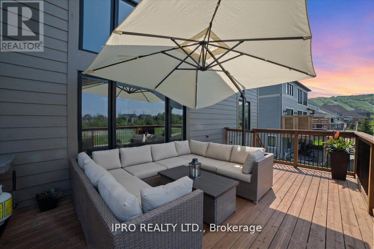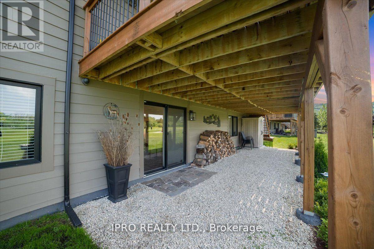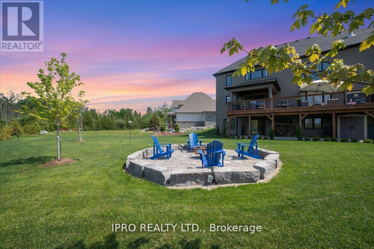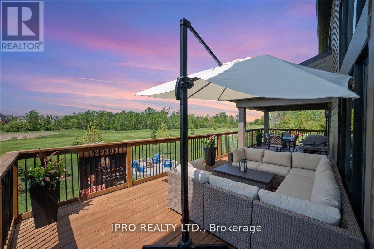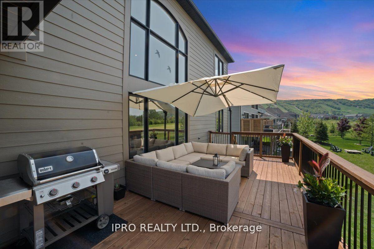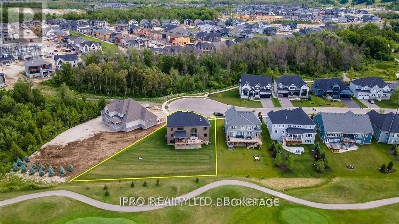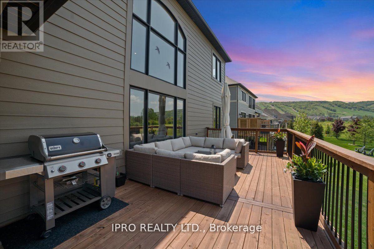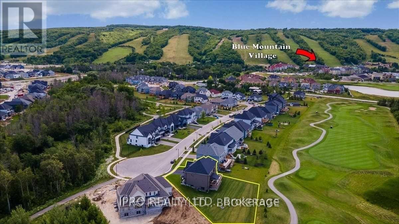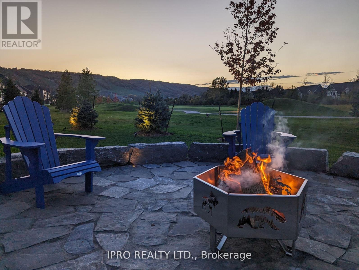138 Creekwood Court E Blue Mountains, Ontario L9Y 0V1
$2,295,000
MUST SELL LUXURY CHALET ON MONTERA GOLF COURSE | BLUE MOUNTAINSThis is your opportunity to own one of the most spectacular homes in the Blue Mountains now priced to sell due to the sellers urgent timeline. Located in a quiet cul-de-sac on the largest lot on the street, this 6,000+ sqft home offers unmatched views of the village and ski hills, and sits directly on the award-winning Montera Golf Course.Just a short walk to Blue Mountain Village, with trails, shops, restaurants, and beaches nearby, this home places you at the center of it all. Inside, youll find oak plank hardwood floors throughout the main and second floors, and a show-stopping open-concept layout with soaring 18-ft ceilings. The chefs kitchen features a massive breakfast bar, white quartz counters, walk-in pantry, prep area, and stainless steel appliances, all flowing into the dining area and great room with gas fireplace and walkout to a 450 sqft deck with covered sitting area.Offering 4+2 bedrooms, 6 bathrooms, and a finished walkout basement with a second kitchen, movie room, and gym, this home is ideal for extended families or entertaining. The 1/2 acre lot is beautifully landscaped with new lighting, stonework, and a large flagstone firepit area.Additional features include a 3-car garage, alarm system, security cameras, central vac, HEPA and water filtration systems, and full access to the BMVA Owners Program, including free village shuttle service and exclusive discounts.This is a rare chance to own a premier Blue Mountains property at an exceptional value quick closing available. Act fast! (id:61852)
Property Details
| MLS® Number | X12141812 |
| Property Type | Single Family |
| Community Name | Blue Mountains |
| Features | Cul-de-sac, Carpet Free |
| ParkingSpaceTotal | 7 |
Building
| BathroomTotal | 6 |
| BedroomsAboveGround | 4 |
| BedroomsBelowGround | 2 |
| BedroomsTotal | 6 |
| Age | 0 To 5 Years |
| Appliances | Central Vacuum |
| BasementDevelopment | Finished |
| BasementFeatures | Walk Out |
| BasementType | N/a (finished) |
| ConstructionStyleAttachment | Detached |
| CoolingType | Central Air Conditioning |
| ExteriorFinish | Wood |
| FireplacePresent | Yes |
| FlooringType | Hardwood |
| FoundationType | Block, Concrete |
| HalfBathTotal | 1 |
| HeatingFuel | Natural Gas |
| HeatingType | Forced Air |
| StoriesTotal | 2 |
| SizeInterior | 3500 - 5000 Sqft |
| Type | House |
| UtilityWater | Municipal Water, Unknown |
Parking
| Attached Garage | |
| Garage |
Land
| Acreage | No |
| Sewer | Sanitary Sewer |
| SizeDepth | 231 Ft |
| SizeFrontage | 61 Ft |
| SizeIrregular | 61 X 231 Ft |
| SizeTotalText | 61 X 231 Ft |
Rooms
| Level | Type | Length | Width | Dimensions |
|---|---|---|---|---|
| Second Level | Primary Bedroom | 5.79 m | 3.95 m | 5.79 m x 3.95 m |
| Second Level | Bedroom 2 | 4.45 m | 4.27 m | 4.45 m x 4.27 m |
| Second Level | Bedroom 3 | 4.71 m | 3.35 m | 4.71 m x 3.35 m |
| Second Level | Bedroom 4 | 4.88 m | 3.05 m | 4.88 m x 3.05 m |
| Basement | Bedroom | 7 m | 3.66 m | 7 m x 3.66 m |
| Basement | Bedroom | 7.6 m | 4.88 m | 7.6 m x 4.88 m |
| Main Level | Dining Room | 4.88 m | 4.27 m | 4.88 m x 4.27 m |
| Main Level | Office | 3.35 m | 3.35 m | 3.35 m x 3.35 m |
| Main Level | Great Room | 6.9 m | 4.88 m | 6.9 m x 4.88 m |
| Main Level | Eating Area | 4.88 m | 3.81 m | 4.88 m x 3.81 m |
| Main Level | Kitchen | 4.88 m | 3.81 m | 4.88 m x 3.81 m |
Utilities
| Cable | Installed |
| Electricity | Installed |
| Sewer | Installed |
https://www.realtor.ca/real-estate/28298143/138-creekwood-court-e-blue-mountains-blue-mountains
Interested?
Contact us for more information
Giovanni Amati
Salesperson
1396 Don Mills Rd #101 Bldg E
Toronto, Ontario M3B 0A7
