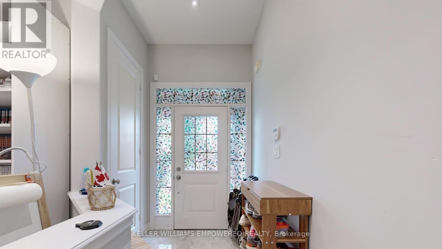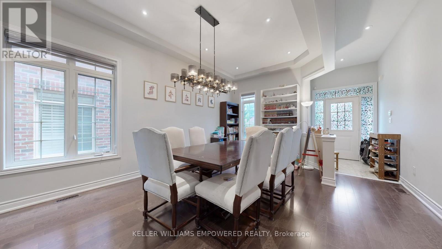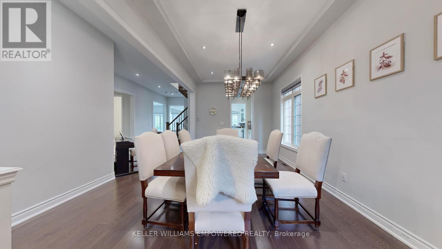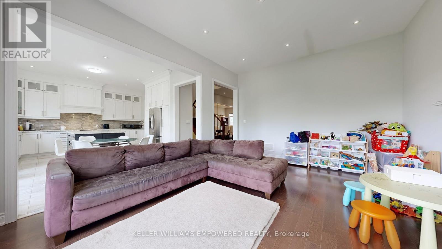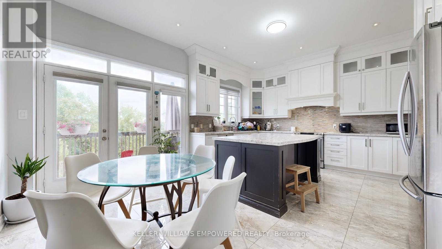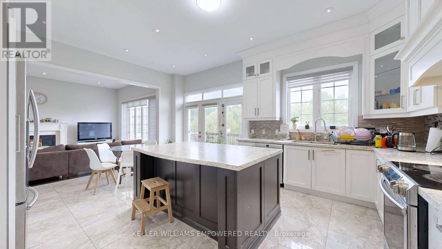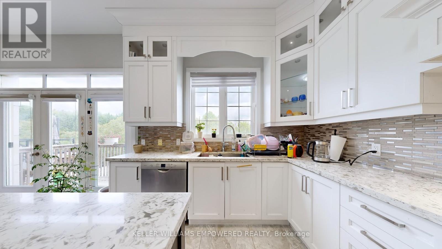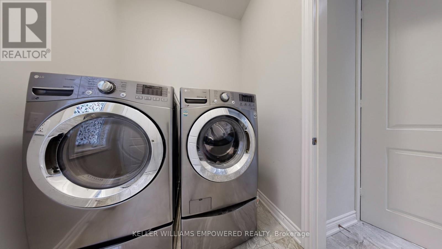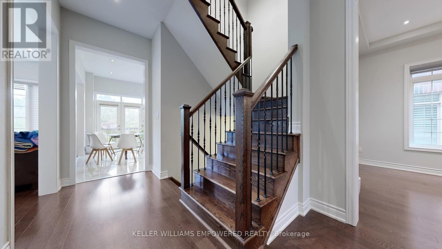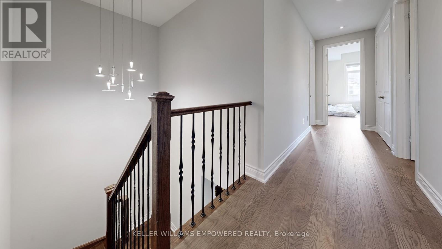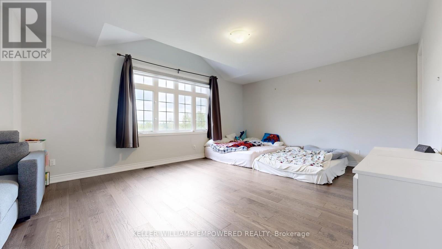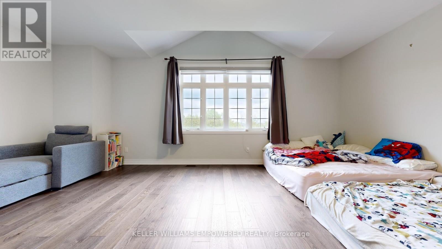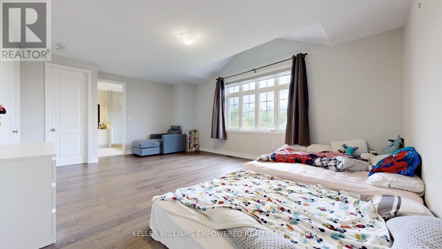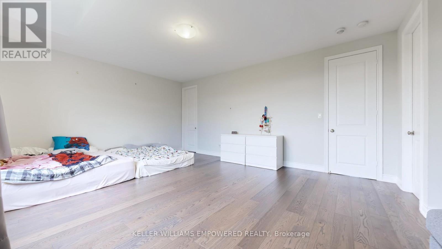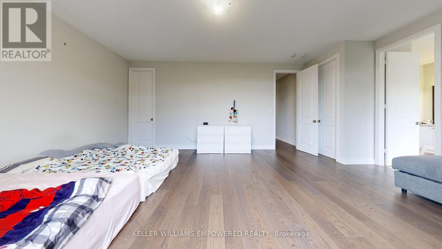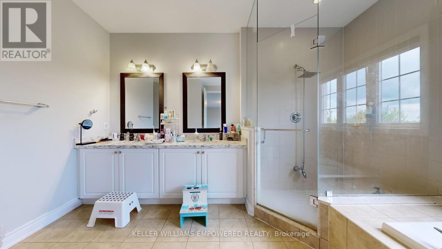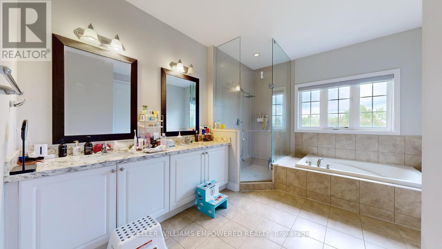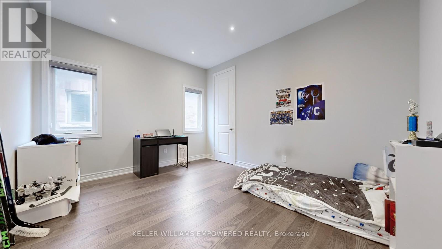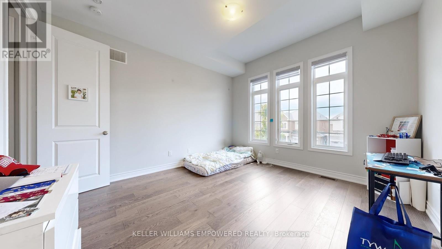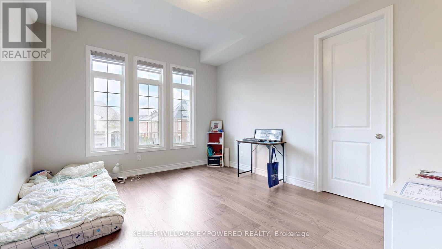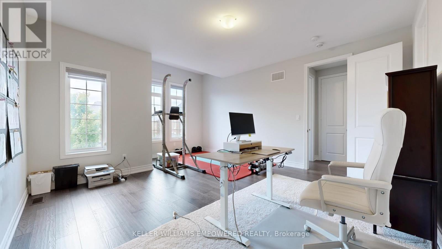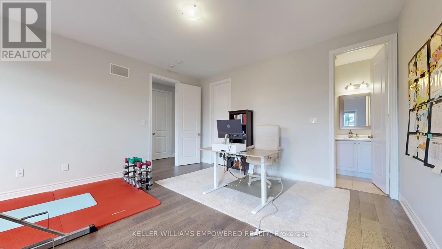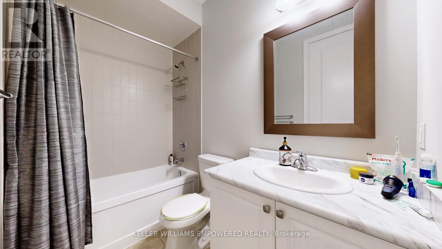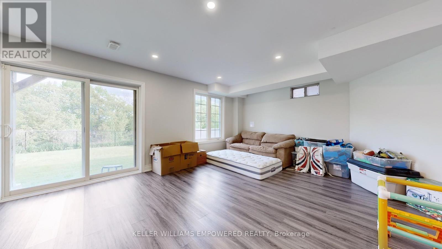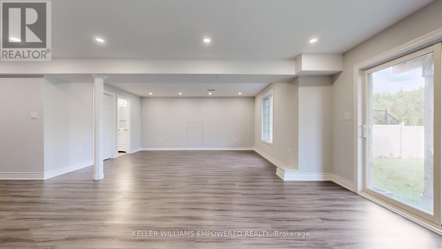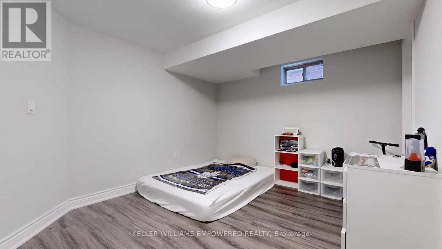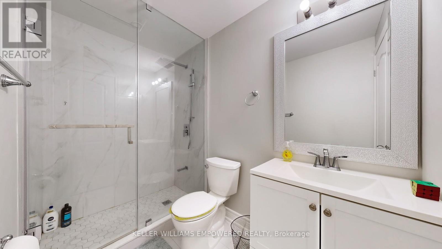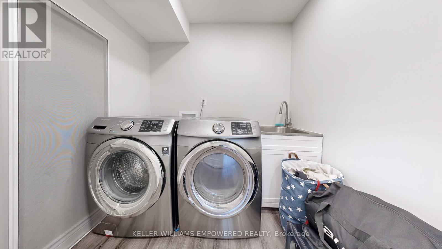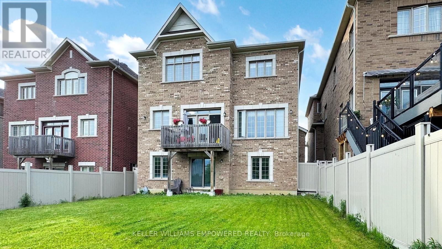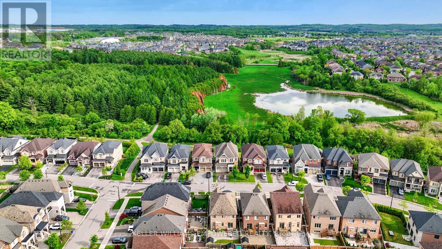138 Crane Street Aurora, Ontario L4G 0W2
$2,190,000
Wake up to the calming view of a lush ravine and enjoy peaceful mornings as sunlight pours into the family room, kitchen, and primary suite all overlooking natures quiet beauty. Whether you're sipping coffee at the kitchen island, hosting dinner with friends, or unwinding in the spa-like ensuite, every space in this home is designed for comfort and connection. The open-concept layout with soaring ceilings and rich hardwood floors creates a warm, inviting flow that's perfect for everyday living and entertaining alike. Downstairs, the walk-out basement offers a private retreat for guests or quiet evenings that spill into the open backyard. Located in a serene, family-friendly neighbourhood with easy access to Hwy 404, GO Transit, scenic trails, and everyday conveniences, this home offers a lifestyle that feels both elevated and grounded. (id:61852)
Property Details
| MLS® Number | N12192895 |
| Property Type | Single Family |
| Neigbourhood | The Arbors |
| Community Name | Rural Aurora |
| AmenitiesNearBy | Park, Public Transit, Schools |
| CommunityFeatures | Community Centre |
| Features | Carpet Free |
| ParkingSpaceTotal | 6 |
| Structure | Porch |
| ViewType | View |
Building
| BathroomTotal | 5 |
| BedroomsAboveGround | 4 |
| BedroomsBelowGround | 1 |
| BedroomsTotal | 5 |
| Age | 6 To 15 Years |
| Appliances | Water Heater, Water Meter, Dryer, Hood Fan, Stove, Washer, Window Coverings, Refrigerator |
| BasementDevelopment | Finished |
| BasementFeatures | Walk Out |
| BasementType | Full (finished) |
| ConstructionStyleAttachment | Detached |
| CoolingType | Central Air Conditioning |
| ExteriorFinish | Brick, Stone |
| FireProtection | Smoke Detectors |
| FireplacePresent | Yes |
| FlooringType | Laminate, Hardwood |
| FoundationType | Concrete |
| HalfBathTotal | 1 |
| HeatingFuel | Natural Gas |
| HeatingType | Forced Air |
| StoriesTotal | 2 |
| SizeInterior | 2500 - 3000 Sqft |
| Type | House |
| UtilityWater | Municipal Water |
Parking
| Garage |
Land
| Acreage | No |
| LandAmenities | Park, Public Transit, Schools |
| Sewer | Sanitary Sewer |
| SizeDepth | 124 Ft |
| SizeFrontage | 43 Ft |
| SizeIrregular | 43 X 124 Ft ; 43.01ft; 126.75 Ft; 43.33 Ft; 121.48 Ft |
| SizeTotalText | 43 X 124 Ft ; 43.01ft; 126.75 Ft; 43.33 Ft; 121.48 Ft |
| SurfaceWater | Lake/pond |
Rooms
| Level | Type | Length | Width | Dimensions |
|---|---|---|---|---|
| Second Level | Primary Bedroom | 6.65 m | 4.67 m | 6.65 m x 4.67 m |
| Second Level | Bedroom 2 | 3.96 m | 3.35 m | 3.96 m x 3.35 m |
| Second Level | Bedroom 3 | 4.09 m | 4.09 m | 4.09 m x 4.09 m |
| Second Level | Bedroom 4 | 4.52 m | 5.56 m | 4.52 m x 5.56 m |
| Basement | Recreational, Games Room | 9.78 m | 8.79 m | 9.78 m x 8.79 m |
| Basement | Bedroom | 4.11 m | 3.23 m | 4.11 m x 3.23 m |
| Main Level | Living Room | 6.1 m | 3.15 m | 6.1 m x 3.15 m |
| Main Level | Dining Room | 6.1 m | 3.15 m | 6.1 m x 3.15 m |
| Main Level | Kitchen | 4.29 m | 4.52 m | 4.29 m x 4.52 m |
| Main Level | Family Room | 3.99 m | 5.11 m | 3.99 m x 5.11 m |
https://www.realtor.ca/real-estate/28409251/138-crane-street-aurora-rural-aurora
Interested?
Contact us for more information
William Yao
Salesperson
11685 Yonge St Unit B-106
Richmond Hill, Ontario L4E 0K7

