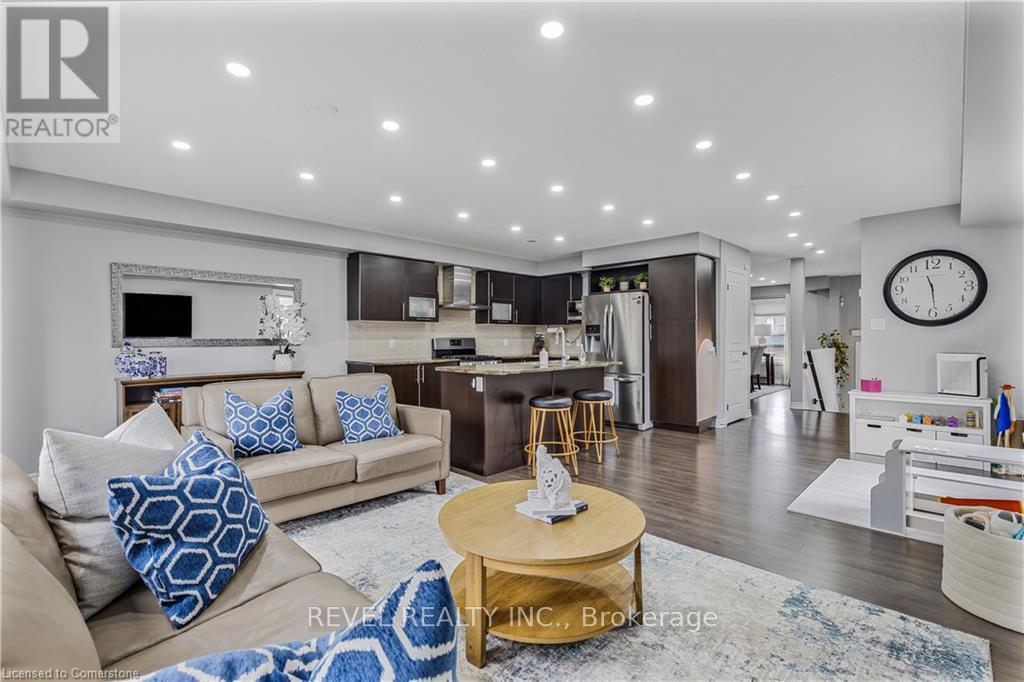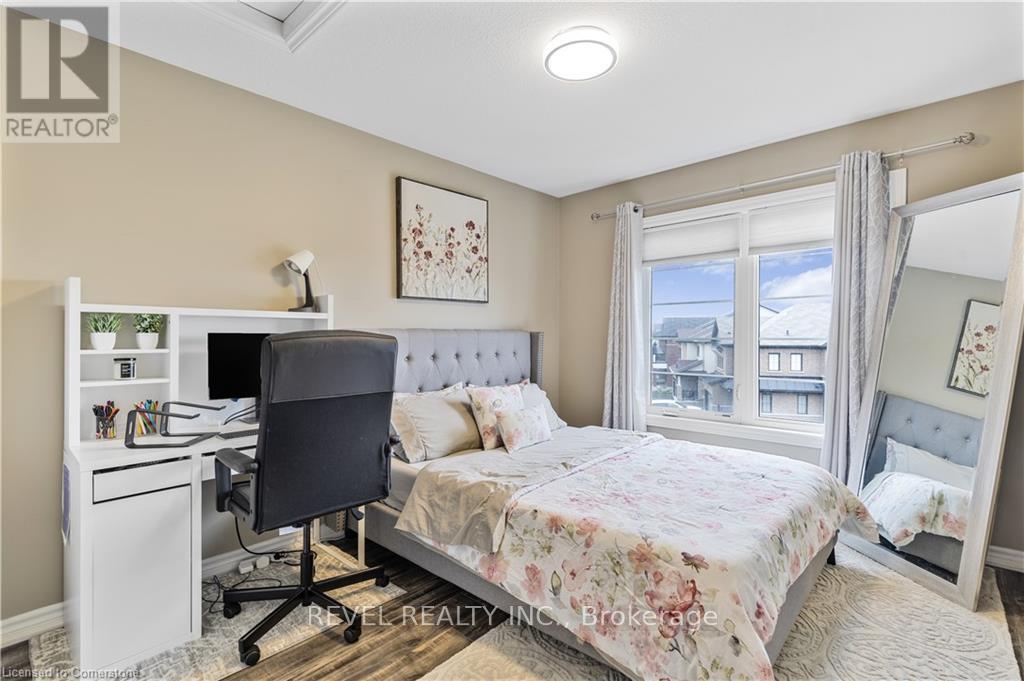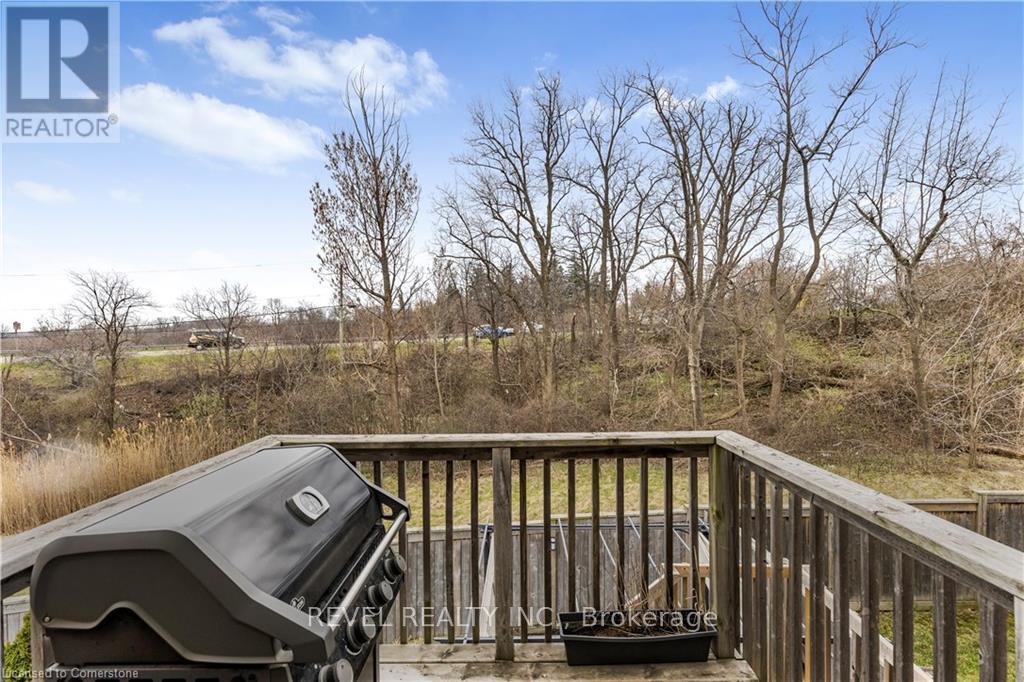138 Crafter Crescent Hamilton, Ontario L8J 0H8
$799,999
Welcome to this beautifully upgraded, corner-unit freehold executive townhome in the coveted Heritage Green community. Featuring 3 bedrooms, 3.5 bathrooms, and over 2,000 sq. ft. of bright, open-concept living space, this home is built for comfort and entertaining. Enjoy a thoughtfully designed kitchen with modern finishes, a walkout deck from the family room, and an updated pie-shaped backyard with a concrete patio (2021) perfect for summer gatherings. The newly renovated walkout basement adds valuable flexibility: ideal as a rec space, home office, or potential income-generating studio apartment. Conveniently located close to schools, parks, shopping, and highway access everything you need is just minutes away. (id:61852)
Open House
This property has open houses!
2:00 pm
Ends at:4:00 pm
Property Details
| MLS® Number | X12114409 |
| Property Type | Single Family |
| Neigbourhood | Nash North |
| Community Name | Stoney Creek Mountain |
| ParkingSpaceTotal | 2 |
Building
| BathroomTotal | 4 |
| BedroomsAboveGround | 3 |
| BedroomsTotal | 3 |
| Appliances | Water Heater, Dishwasher, Dryer, Garage Door Opener, Hood Fan, Stove, Washer, Window Coverings, Refrigerator |
| ConstructionStyleAttachment | Attached |
| CoolingType | Central Air Conditioning |
| ExteriorFinish | Brick, Vinyl Siding |
| FoundationType | Poured Concrete |
| HalfBathTotal | 1 |
| HeatingFuel | Natural Gas |
| HeatingType | Forced Air |
| StoriesTotal | 3 |
| SizeInterior | 2000 - 2500 Sqft |
| Type | Row / Townhouse |
| UtilityWater | Municipal Water |
Parking
| Attached Garage | |
| Garage |
Land
| Acreage | No |
| Sewer | Sanitary Sewer |
| SizeDepth | 98 Ft ,10 In |
| SizeFrontage | 16 Ft ,7 In |
| SizeIrregular | 16.6 X 98.9 Ft |
| SizeTotalText | 16.6 X 98.9 Ft |
Rooms
| Level | Type | Length | Width | Dimensions |
|---|---|---|---|---|
| Second Level | Bedroom | 3.02 m | 4.09 m | 3.02 m x 4.09 m |
| Second Level | Bathroom | 1.83 m | 2.29 m | 1.83 m x 2.29 m |
| Second Level | Laundry Room | 2.41 m | 1.7 m | 2.41 m x 1.7 m |
| Second Level | Primary Bedroom | 3.89 m | 5.49 m | 3.89 m x 5.49 m |
| Second Level | Bedroom | 2.74 m | 3.28 m | 2.74 m x 3.28 m |
| Second Level | Bathroom | 1.83 m | 4.27 m | 1.83 m x 4.27 m |
| Lower Level | Family Room | 3.96 m | 9.55 m | 3.96 m x 9.55 m |
| Lower Level | Bathroom | 1.78 m | 2.64 m | 1.78 m x 2.64 m |
| Lower Level | Utility Room | 2.59 m | 4.11 m | 2.59 m x 4.11 m |
| Main Level | Foyer | 2.36 m | 1.6 m | 2.36 m x 1.6 m |
| Main Level | Bathroom | 1.12 m | 2.64 m | 1.12 m x 2.64 m |
| Main Level | Dining Room | 3.38 m | 4.22 m | 3.38 m x 4.22 m |
| Main Level | Kitchen | 5.84 m | 3.66 m | 5.84 m x 3.66 m |
| Main Level | Family Room | 5.84 m | 3.05 m | 5.84 m x 3.05 m |
Interested?
Contact us for more information
Abdellah Majd
Salesperson
69 John St South Unit 400a
Hamilton, Ontario L8N 2B9

























