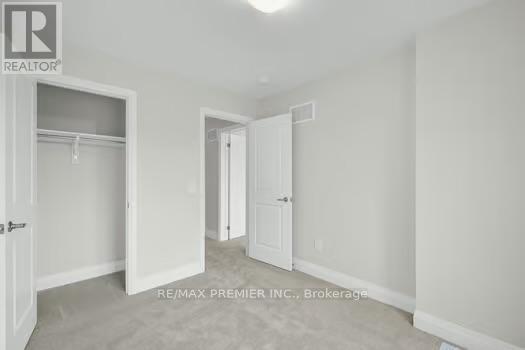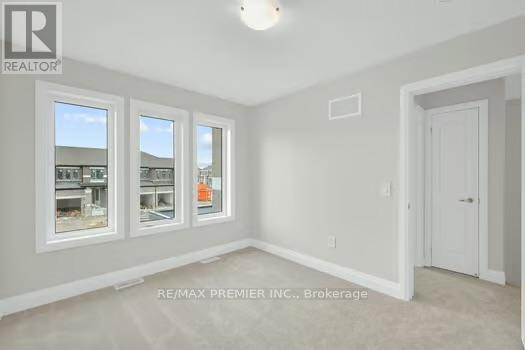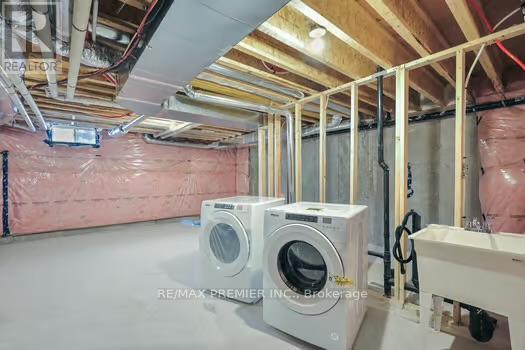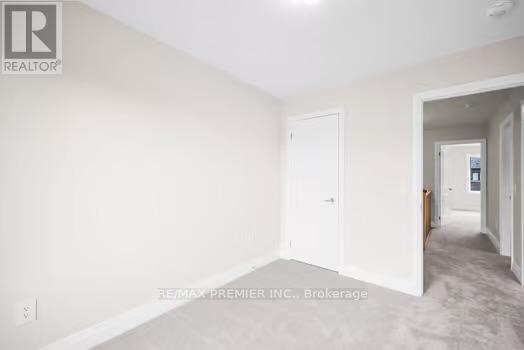138 Corley Street Kawartha Lakes, Ontario K9V 0R4
$2,450 Monthly
Discover the charm of modern living with this brand-new, 3-bedroom, townhouse in the sought-after Sugarwood Community. This elegant home boasts an expansive open-concept kitchen and living area illuminated by large windows, ensuring a bright and inviting atmosphere. The kitchen features top-of-the line stainless steel appliances, stone countertops, and a spacious island perfect for entertaining and everyday living. Accommodations include a secure single-car garage with additional driveway space for extra vehicles. Ideal for families or professionals, this property is surrounded by essential amenities such as schools, parks, a hospital, and Lindsay Square shopping, all within a 5-minute drive. (id:61852)
Property Details
| MLS® Number | X12148951 |
| Property Type | Single Family |
| Community Name | Lindsay |
| AmenitiesNearBy | Park, Place Of Worship, Schools |
| CommunityFeatures | Community Centre |
| ParkingSpaceTotal | 3 |
Building
| BathroomTotal | 3 |
| BedroomsAboveGround | 3 |
| BedroomsTotal | 3 |
| Age | 0 To 5 Years |
| Appliances | Dishwasher, Dryer, Microwave, Stove, Washer, Refrigerator |
| BasementDevelopment | Unfinished |
| BasementType | N/a (unfinished) |
| ConstructionStyleAttachment | Attached |
| CoolingType | Central Air Conditioning |
| ExteriorFinish | Brick Veneer |
| FoundationType | Concrete |
| HalfBathTotal | 1 |
| HeatingFuel | Natural Gas |
| HeatingType | Forced Air |
| StoriesTotal | 2 |
| SizeInterior | 1100 - 1500 Sqft |
| Type | Row / Townhouse |
| UtilityWater | Municipal Water |
Parking
| Attached Garage | |
| Garage |
Land
| Acreage | No |
| LandAmenities | Park, Place Of Worship, Schools |
| Sewer | Sanitary Sewer |
| SizeDepth | 108 Ft ,1 In |
| SizeFrontage | 19 Ft ,8 In |
| SizeIrregular | 19.7 X 108.1 Ft |
| SizeTotalText | 19.7 X 108.1 Ft |
| SurfaceWater | Lake/pond |
Rooms
| Level | Type | Length | Width | Dimensions |
|---|---|---|---|---|
| Second Level | Primary Bedroom | 4.52 m | 4.08 m | 4.52 m x 4.08 m |
| Second Level | Bedroom 2 | 2.51 m | 4.16 m | 2.51 m x 4.16 m |
| Second Level | Bedroom 3 | 3.5 m | 2.84 m | 3.5 m x 2.84 m |
| Second Level | Bathroom | 1.5 m | 2.5 m | 1.5 m x 2.5 m |
| Second Level | Bathroom | 1.5 m | 3 m | 1.5 m x 3 m |
| Main Level | Living Room | 3.2 m | 2.69 m | 3.2 m x 2.69 m |
| Main Level | Kitchen | 4.06 m | 5.71 m | 4.06 m x 5.71 m |
| Main Level | Bathroom | 1 m | 2 m | 1 m x 2 m |
https://www.realtor.ca/real-estate/28313793/138-corley-street-kawartha-lakes-lindsay-lindsay
Interested?
Contact us for more information
Turk Lafci
Salesperson
9100 Jane St Bldg L #77
Vaughan, Ontario L4K 0A4




































