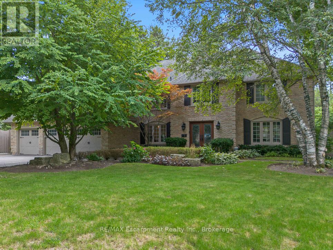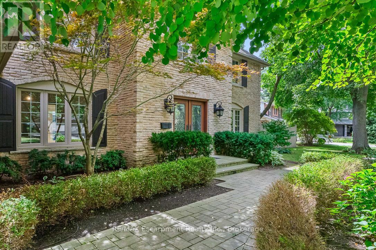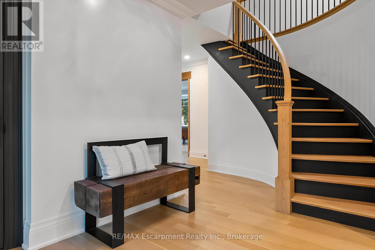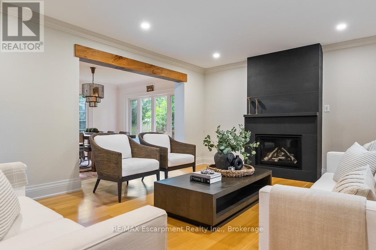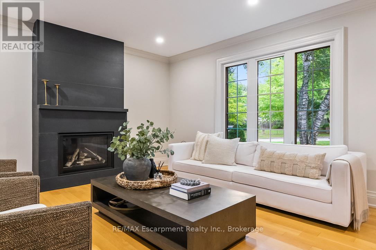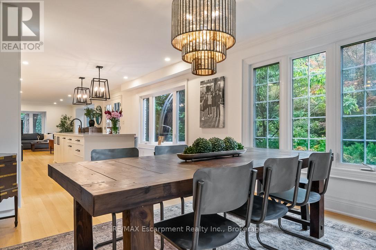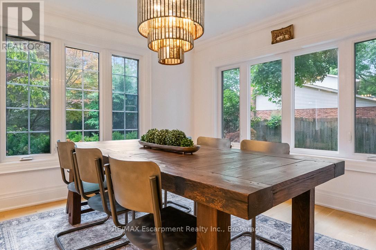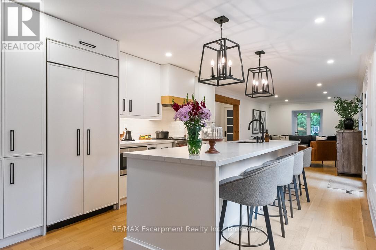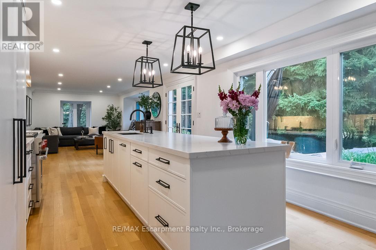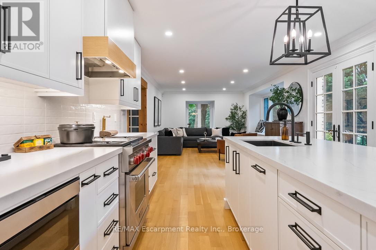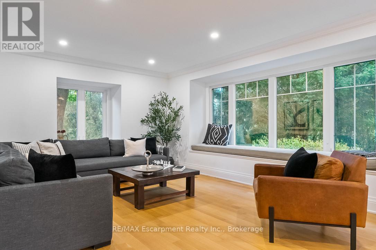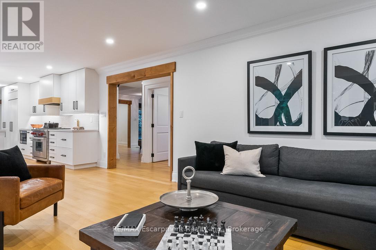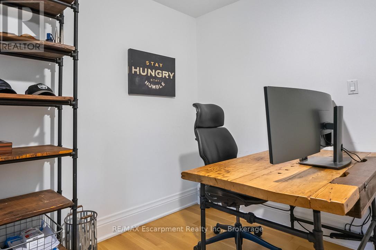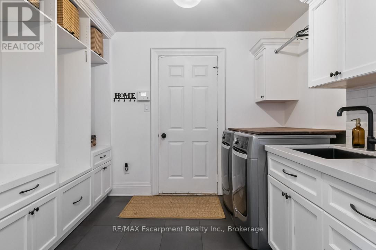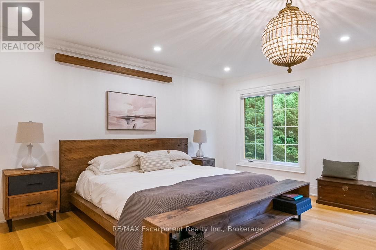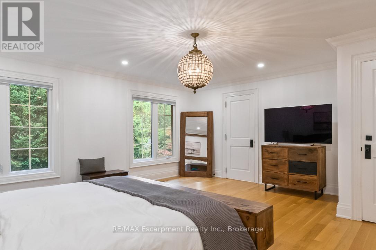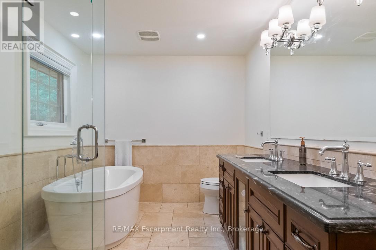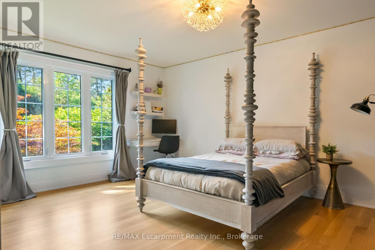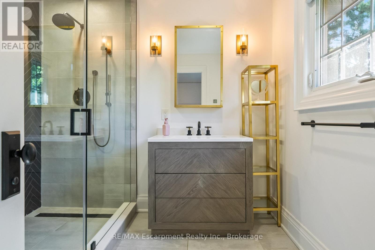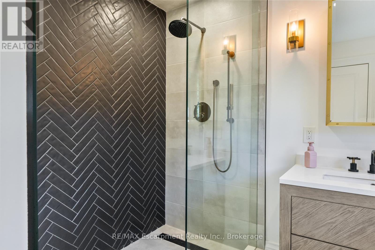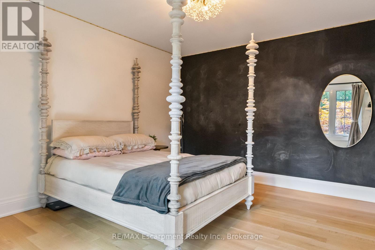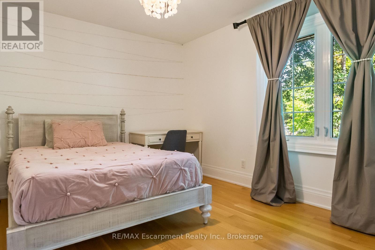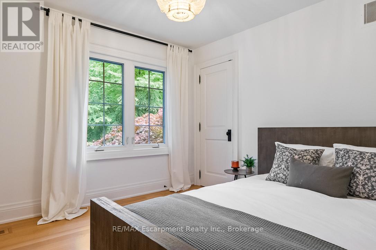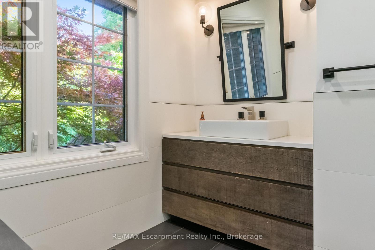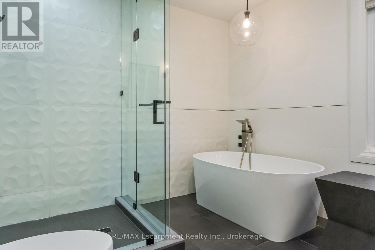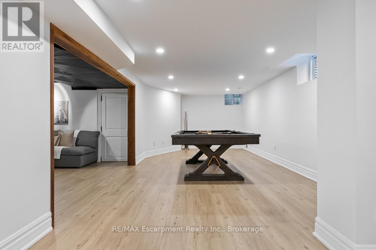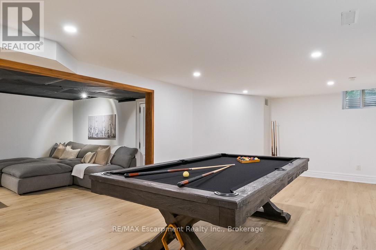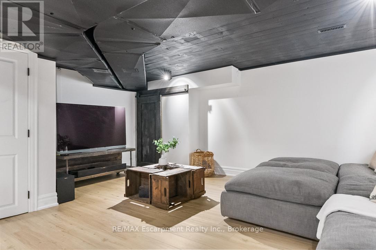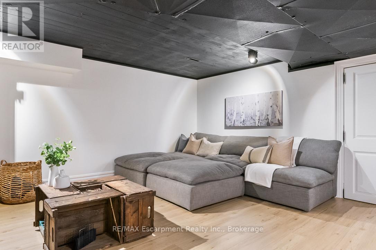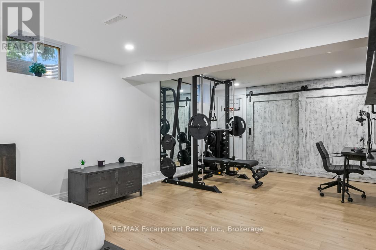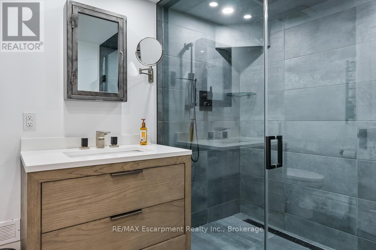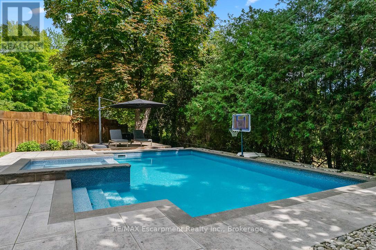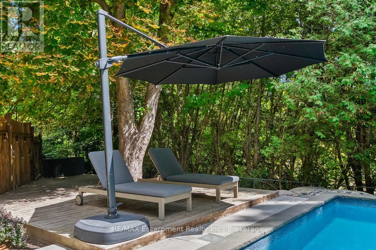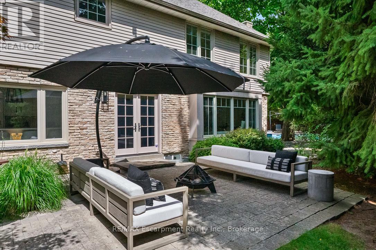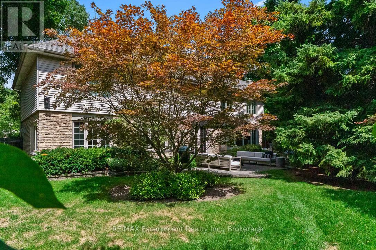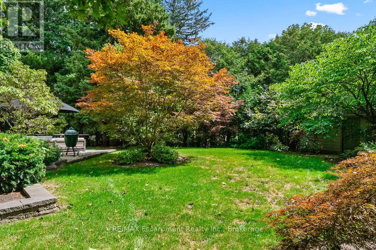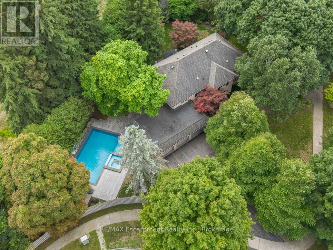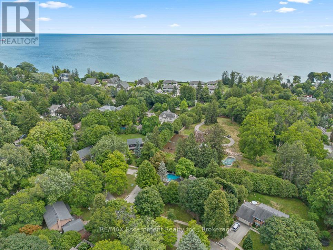138 Cavendish Court Oakville, Ontario L6J 5S2
$3,399,000
Welcome to 138 Cavendish Court, nestled in Oakville's coveted Morrison neighbourhood. Set on a private 0.42-acre lot at the end of a quiet cul-de-sac, this extensively updated residence combines refined style with everyday livability. Featuring 4+1 bedrooms, a 3-car garage, and nearly 4,500 sq. ft. of finished space, it represents a rare opportunity in this prestigious community. The main level showcases a bright, free-flowing layout with natural oak flooring and oversized windows that flood the home with natural light. The Living Room with gas fireplace feature wall opens to the Dining Room for formal or casual gathering. Ideal for culinary enthusiasts and entertainers alike, the designer kitchen showcases a beautiful quartz island, Wolf and Sub-Zero appliances, along with custom cabinetry. The adjacent family room, framed by nearly full-height windows and a cozy built-in bench, overlooks the landscaped backyard and pool area. A private office, stylish powder room, and functional mudroom complete this floor. Upstairs, the primary retreat features a spa-inspired 5-piece ensuite and spacious walk-in closet. Three additional bedrooms, and two updated bathrooms (one bedroom with private ensuite) provide convenience for families' busy lives. The finished lower level offers exceptional versatility, with an industrial design flare including a 5th bedroom, 3-piece bath, recreation/media room, and billiards/fitness space. Outdoors, enjoy your own backyard haven with concrete salt water pool, integrated spa, and extensive landscaping surrounded by mature trees for ultimate privacy - bringing a Muskoka feel to the city. Ideally located near the lake, parks, shopping, top-rated schools, and only minutes to downtown Oakville, the GO Train, and highways, this home delivers an unmatched blend of luxury and privacy for family living. Luxury Certified. (id:61852)
Property Details
| MLS® Number | W12382238 |
| Property Type | Single Family |
| Neigbourhood | Ennisclare Park |
| Community Name | 1011 - MO Morrison |
| AmenitiesNearBy | Park, Schools |
| EquipmentType | Water Heater |
| Features | Cul-de-sac, Irregular Lot Size |
| ParkingSpaceTotal | 9 |
| PoolFeatures | Salt Water Pool |
| PoolType | Inground Pool |
| RentalEquipmentType | Water Heater |
| Structure | Patio(s) |
Building
| BathroomTotal | 5 |
| BedroomsAboveGround | 4 |
| BedroomsBelowGround | 1 |
| BedroomsTotal | 5 |
| Amenities | Fireplace(s) |
| Appliances | Central Vacuum, Stove, Window Coverings, Refrigerator |
| BasementDevelopment | Finished |
| BasementType | Full (finished) |
| ConstructionStyleAttachment | Detached |
| CoolingType | Central Air Conditioning |
| ExteriorFinish | Brick |
| FireplacePresent | Yes |
| FireplaceTotal | 1 |
| FoundationType | Poured Concrete |
| HalfBathTotal | 1 |
| HeatingFuel | Natural Gas |
| HeatingType | Forced Air |
| StoriesTotal | 2 |
| SizeInterior | 3000 - 3500 Sqft |
| Type | House |
| UtilityWater | Municipal Water |
Parking
| Attached Garage | |
| Garage |
Land
| Acreage | No |
| FenceType | Fenced Yard |
| LandAmenities | Park, Schools |
| Sewer | Sanitary Sewer |
| SizeDepth | 103 Ft ,7 In |
| SizeFrontage | 141 Ft ,2 In |
| SizeIrregular | 141.2 X 103.6 Ft ; 141.16 X 103.56 X 217.03 X 132.84 |
| SizeTotalText | 141.2 X 103.6 Ft ; 141.16 X 103.56 X 217.03 X 132.84 |
| SurfaceWater | Lake/pond |
Rooms
| Level | Type | Length | Width | Dimensions |
|---|---|---|---|---|
| Lower Level | Recreational, Games Room | 11.53 m | 3.45 m | 11.53 m x 3.45 m |
| Lower Level | Bathroom | 2.95 m | 1.73 m | 2.95 m x 1.73 m |
| Lower Level | Exercise Room | 6.4 m | 3.61 m | 6.4 m x 3.61 m |
| Lower Level | Media | 5.38 m | 3.94 m | 5.38 m x 3.94 m |
| Lower Level | Utility Room | 3.25 m | 2.79 m | 3.25 m x 2.79 m |
| Main Level | Foyer | 4.24 m | 2.21 m | 4.24 m x 2.21 m |
| Main Level | Bathroom | 1.5 m | 1.5 m | 1.5 m x 1.5 m |
| Main Level | Living Room | 5.38 m | 3.96 m | 5.38 m x 3.96 m |
| Main Level | Dining Room | 3.84 m | 3.51 m | 3.84 m x 3.51 m |
| Main Level | Kitchen | 5.03 m | 3.63 m | 5.03 m x 3.63 m |
| Main Level | Family Room | 6.58 m | 3.63 m | 6.58 m x 3.63 m |
| Main Level | Office | 3.02 m | 2.79 m | 3.02 m x 2.79 m |
| Main Level | Mud Room | 3.96 m | 3 m | 3.96 m x 3 m |
| Upper Level | Bedroom | 4.55 m | 3.68 m | 4.55 m x 3.68 m |
| Upper Level | Bathroom | 2.59 m | 2.57 m | 2.59 m x 2.57 m |
| Upper Level | Bedroom | 3.78 m | 3.23 m | 3.78 m x 3.23 m |
| Upper Level | Bedroom | 3.25 m | 3.18 m | 3.25 m x 3.18 m |
| Upper Level | Bathroom | 3.91 m | 2.84 m | 3.91 m x 2.84 m |
| Upper Level | Primary Bedroom | 5.46 m | 4.95 m | 5.46 m x 4.95 m |
| Upper Level | Bathroom | 3.45 m | 2.59 m | 3.45 m x 2.59 m |
Interested?
Contact us for more information
Alex Irish
Salesperson
1320 Cornwall Rd - Unit 103b
Oakville, Ontario L6J 7W5
Matthew Regan
Broker
1320 Cornwall Rd - Unit 103b
Oakville, Ontario L6J 7W5
