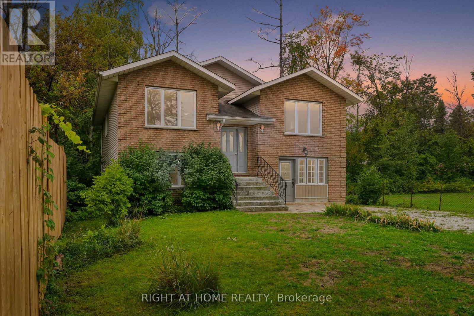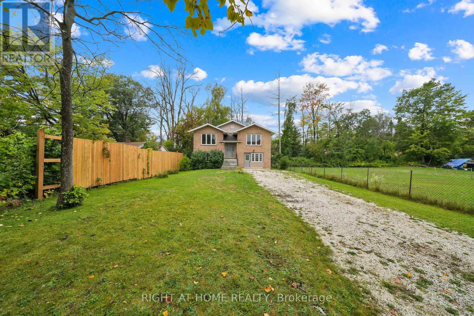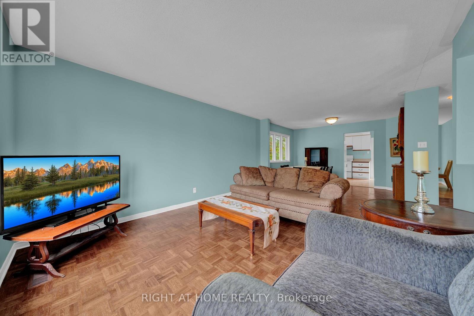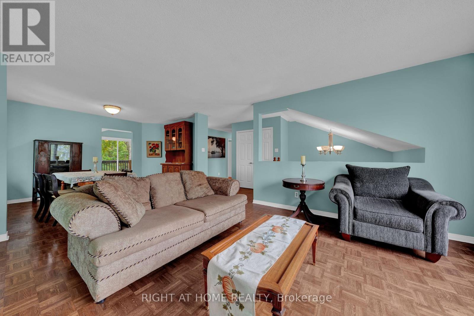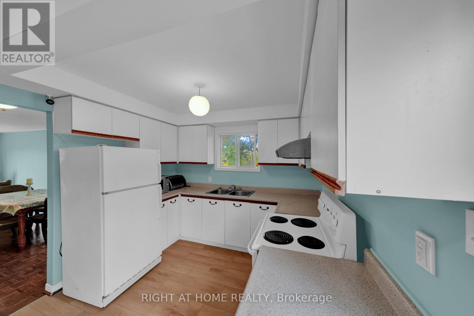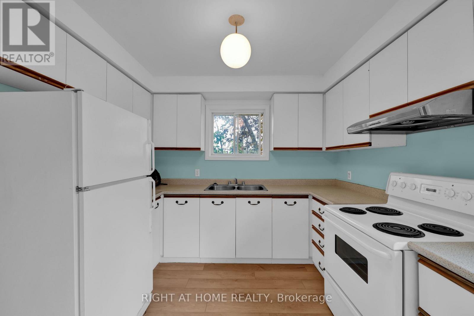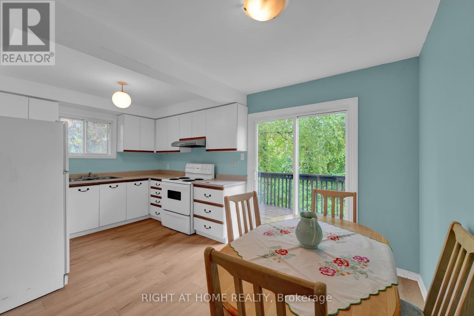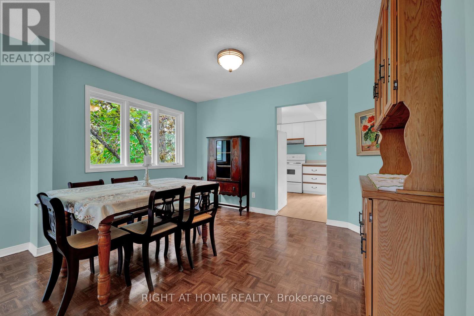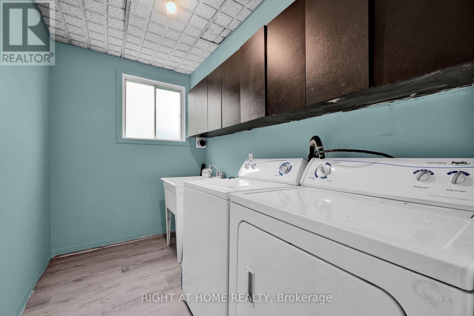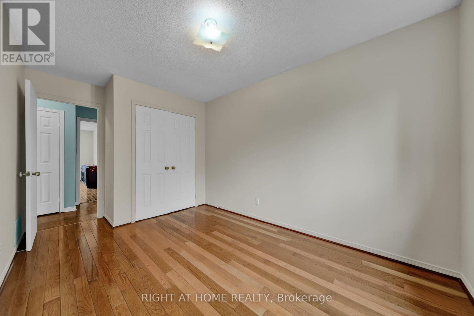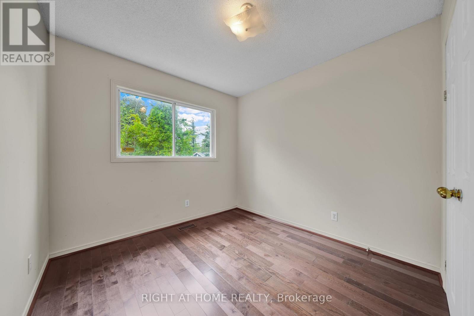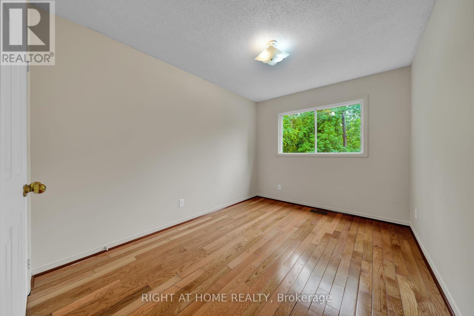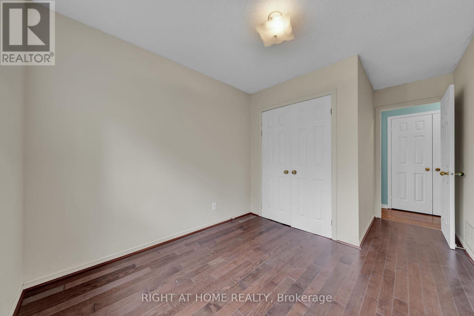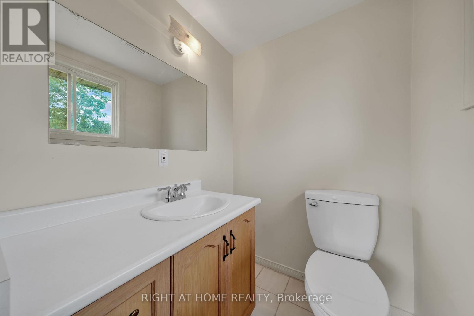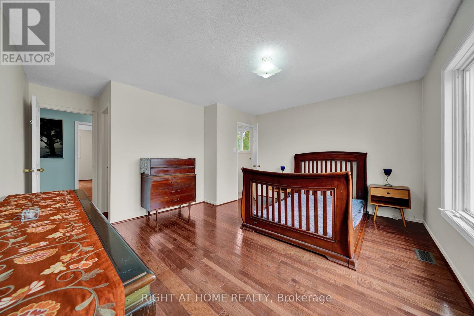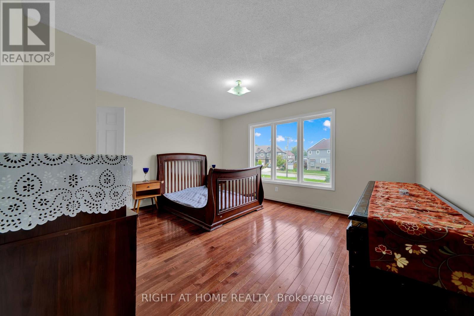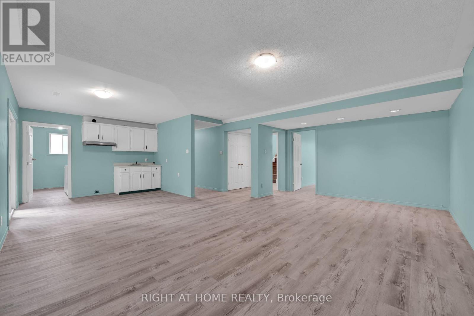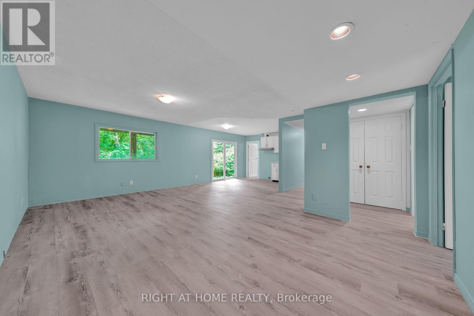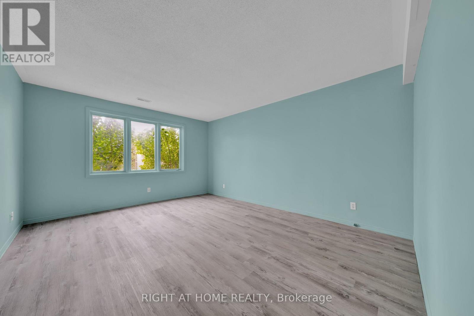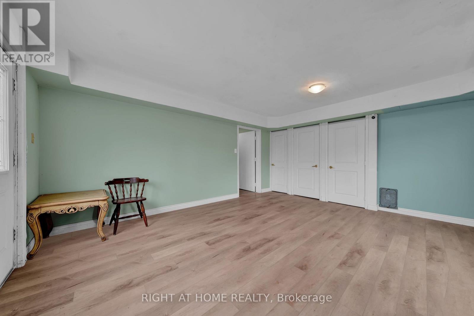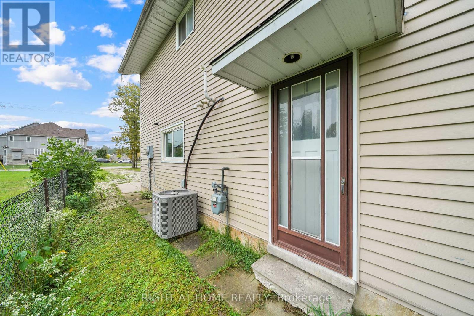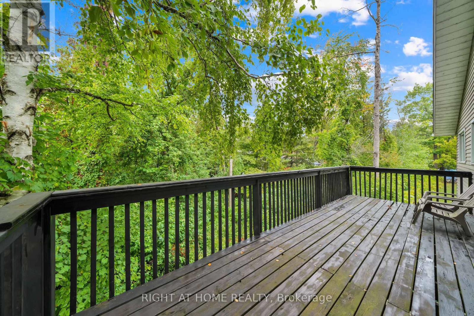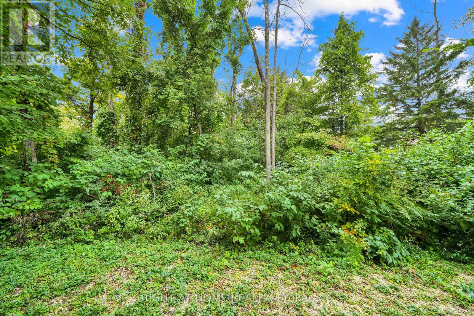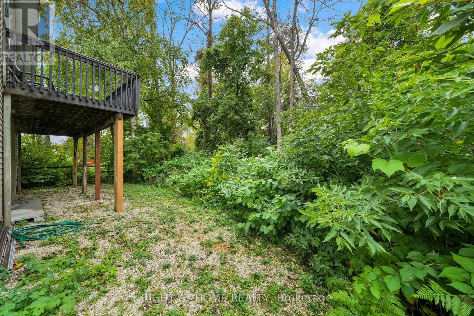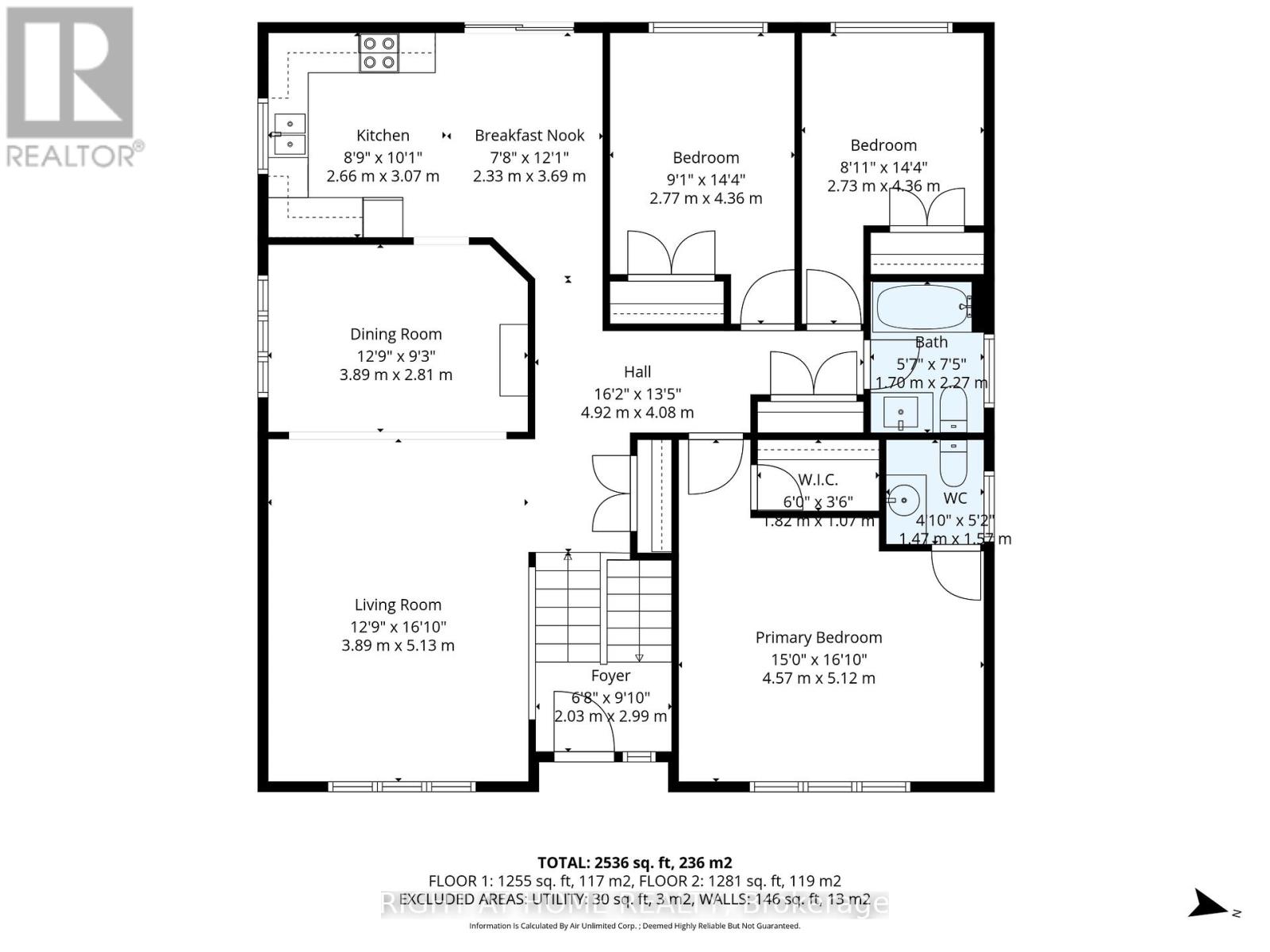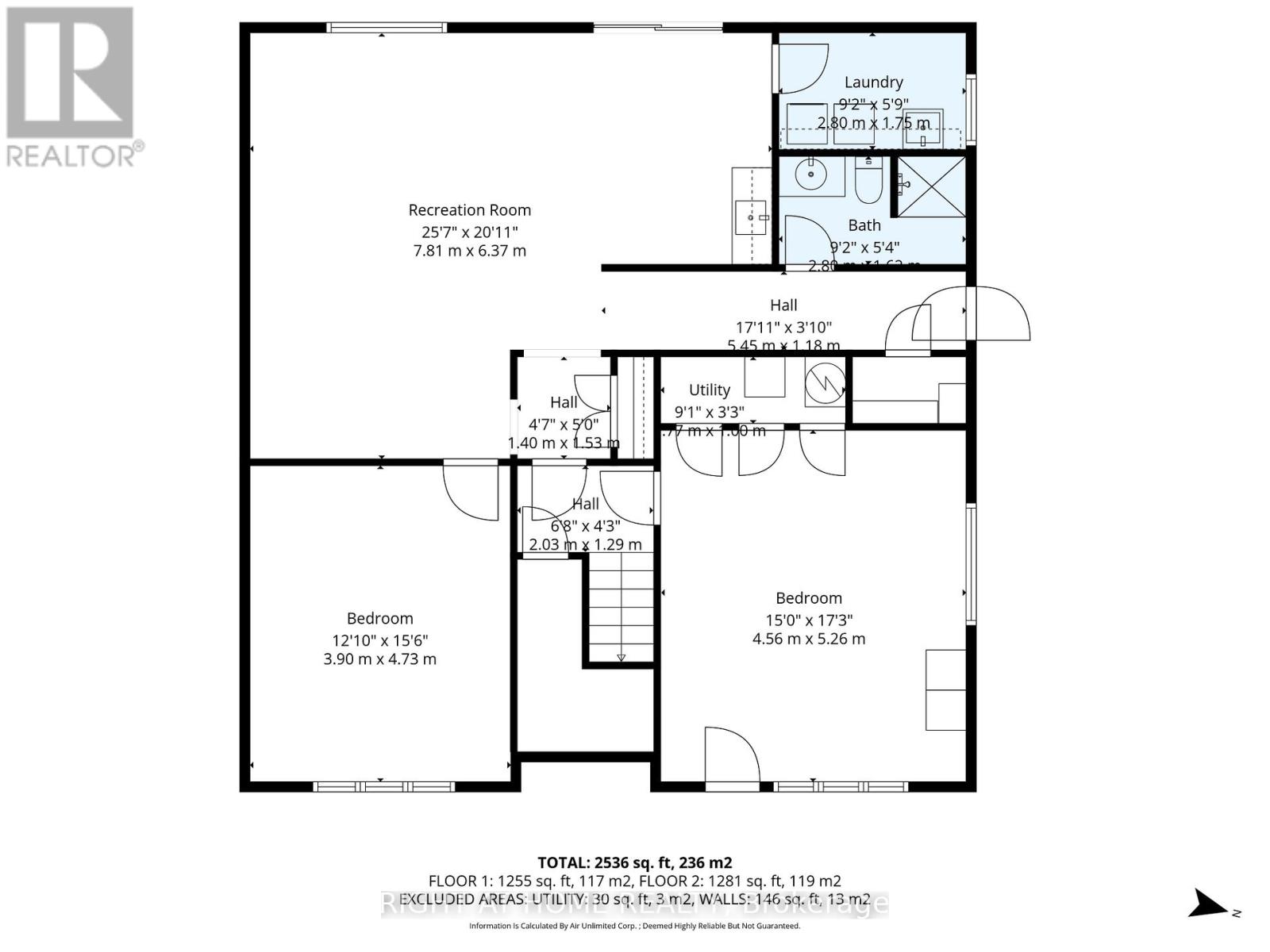138 45th Street N Wasaga Beach, Ontario L9Z 1Z2
$2,400 Monthly
Nestled in the heart of vibrant Wasaga Beach, this charming home offers the perfect blend of comfort and coastal living. Just moments from the sun-soaked shoreline, it's an ideal retreat for anyone seeking a relaxed lifestyle close to the water.Step inside to a spacious, light-filled layout featuring open living and dining areas that flow seamlessly - perfect for entertaining or unwinding after a day at the beach. The kitchen provides ample storage and a walkout to the backyard through a brand-new back door, while the lower level has been refreshed with new flooring throughout, creating a bright and inviting space. Enjoy year-round comfort with air conditioning included.The home's versatile layout offers plenty of flexibility, whether you need space for a home office, multi-generational living, or a private guest suite. Ample parking, a generous lot size, and a family-friendly neighbourhood complete the package - all just steps from schools, parks, shops, and public transit.Outside, embrace all that Wasaga Beach has to offer. Take evening strolls to the sandy waterfront, watch stunning sunsets, and enjoy a lifestyle rooted in relaxation and recreation.Don't miss this opportunity to lease a beautiful home in one of Ontario's most beloved beach towns. (id:61852)
Property Details
| MLS® Number | S12524890 |
| Property Type | Single Family |
| Community Name | Wasaga Beach |
| ParkingSpaceTotal | 8 |
Building
| BathroomTotal | 2 |
| BedroomsAboveGround | 3 |
| BedroomsBelowGround | 1 |
| BedroomsTotal | 4 |
| Appliances | Oven - Built-in, Dryer, Range, Stove, Washer, Refrigerator |
| BasementDevelopment | Finished |
| BasementFeatures | Walk Out |
| BasementType | N/a (finished) |
| ConstructionStyleAttachment | Detached |
| CoolingType | Central Air Conditioning |
| ExteriorFinish | Aluminum Siding, Brick |
| FoundationType | Poured Concrete |
| HalfBathTotal | 1 |
| HeatingFuel | Natural Gas |
| HeatingType | Forced Air |
| StoriesTotal | 2 |
| SizeInterior | 2500 - 3000 Sqft |
| Type | House |
| UtilityWater | Municipal Water |
Parking
| No Garage |
Land
| Acreage | No |
| Sewer | Sanitary Sewer |
| SizeDepth | 150 Ft |
| SizeFrontage | 50 Ft |
| SizeIrregular | 50 X 150 Ft |
| SizeTotalText | 50 X 150 Ft |
Rooms
| Level | Type | Length | Width | Dimensions |
|---|---|---|---|---|
| Second Level | Kitchen | 4.9 m | 3.6 m | 4.9 m x 3.6 m |
| Second Level | Dining Room | 2.7 m | 3.9 m | 2.7 m x 3.9 m |
| Second Level | Family Room | 5.1 m | 3.8 m | 5.1 m x 3.8 m |
| Second Level | Primary Bedroom | 3.9 m | 4.4 m | 3.9 m x 4.4 m |
| Second Level | Bedroom | 3.6 m | 2.7 m | 3.6 m x 2.7 m |
| Second Level | Bedroom | 3.6 m | 2.7 m | 3.6 m x 2.7 m |
| Main Level | Den | 4.4 m | 5 m | 4.4 m x 5 m |
| Main Level | Recreational, Games Room | 2.6 m | 3.3 m | 2.6 m x 3.3 m |
| Main Level | Dining Room | 6.3 m | 3.8 m | 6.3 m x 3.8 m |
| Main Level | Bedroom | 4.7 m | 3.8 m | 4.7 m x 3.8 m |
https://www.realtor.ca/real-estate/29083626/138-45th-street-n-wasaga-beach-wasaga-beach
Interested?
Contact us for more information
Keith Bagg
Salesperson
684 Veteran's Dr #1a, 104515 & 106418
Barrie, Ontario L9J 0H6
