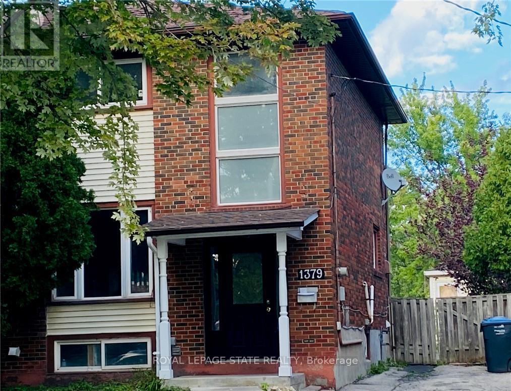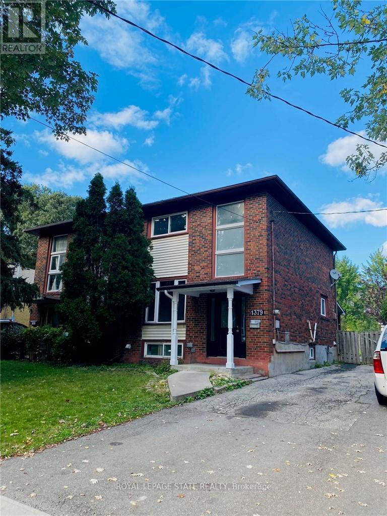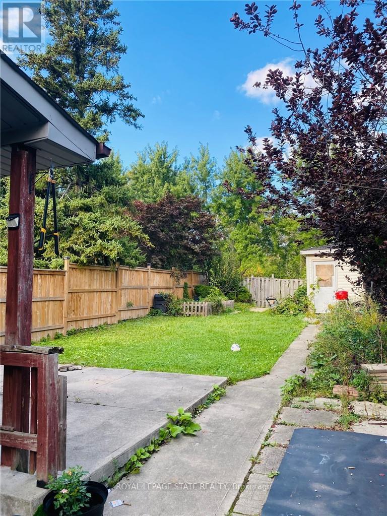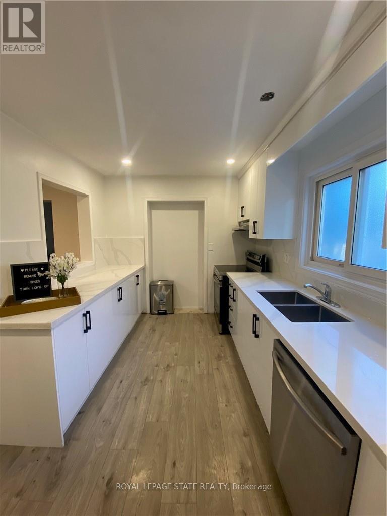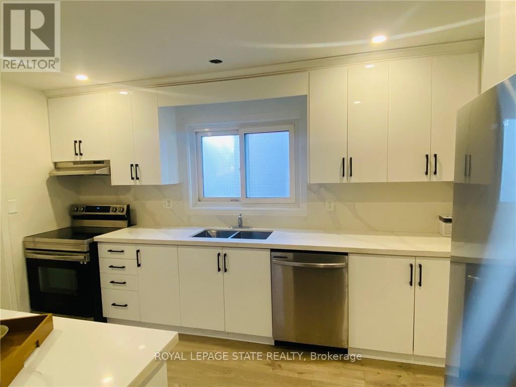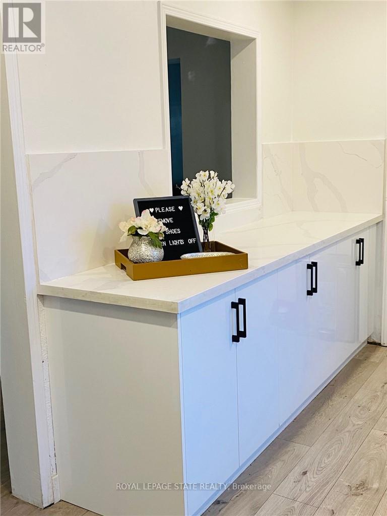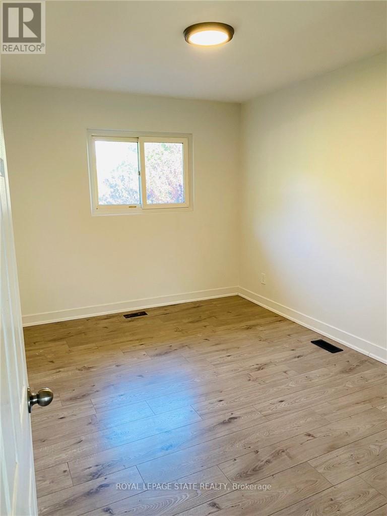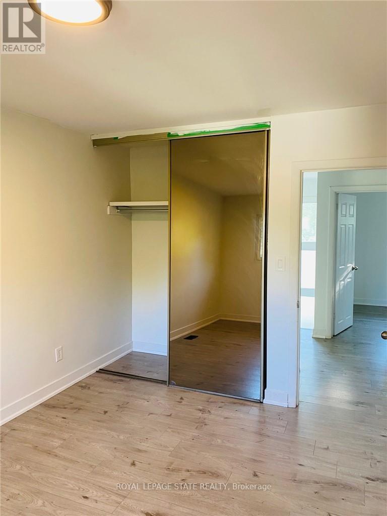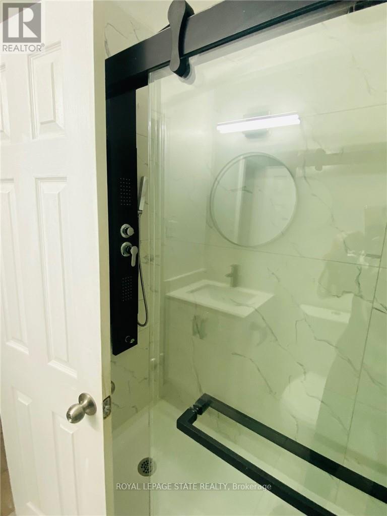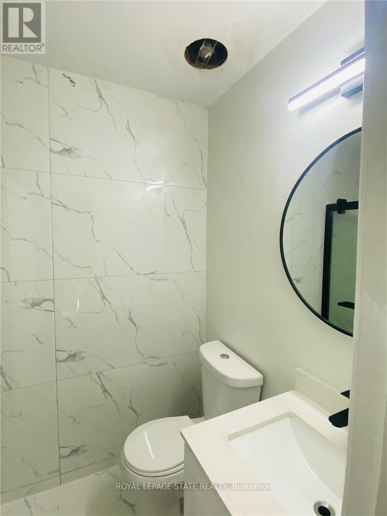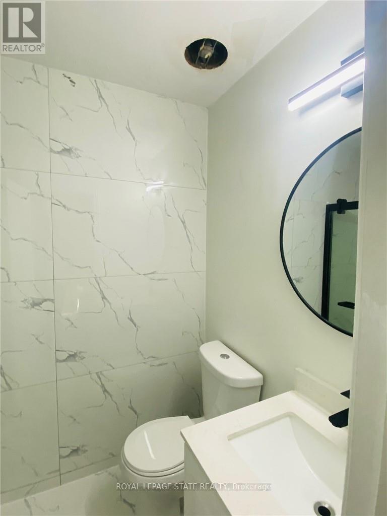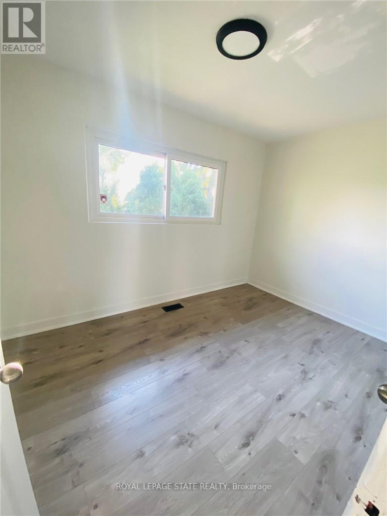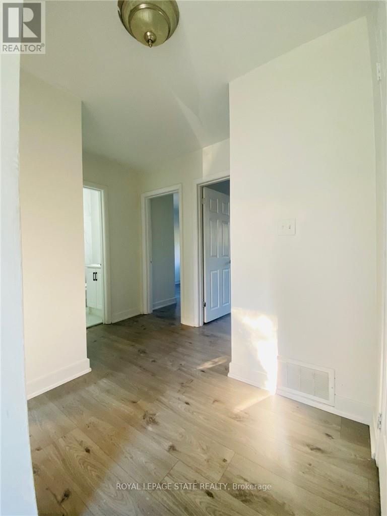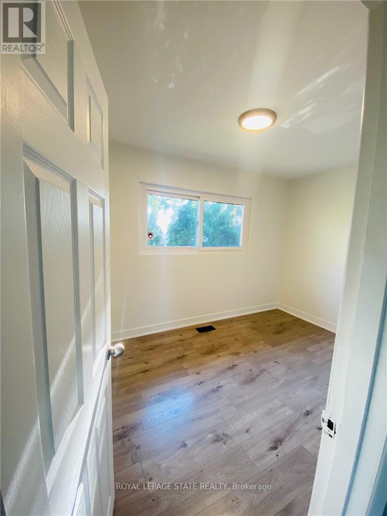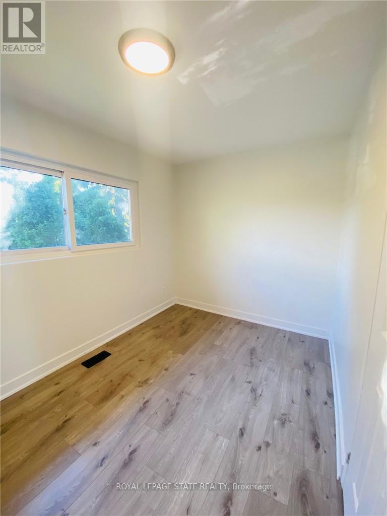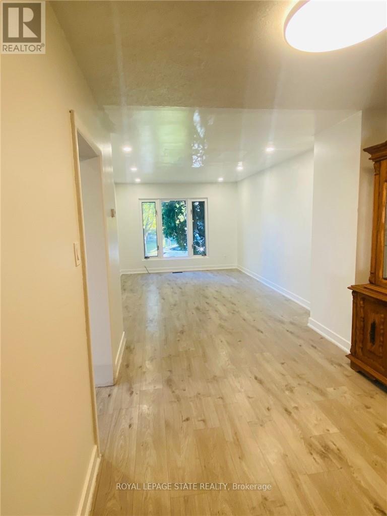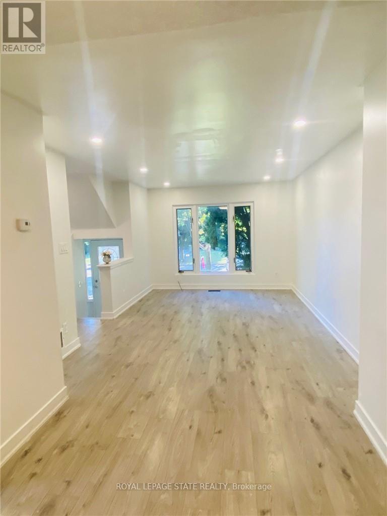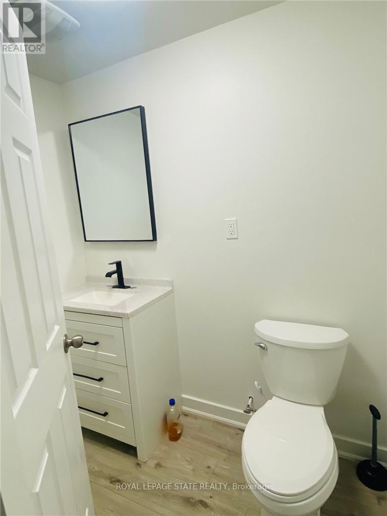1379 Freeport (Main) Drive Mississauga, Ontario L5C 1S5
$2,950 Monthly
Bright 3-Bedroom Semi-Detached Home for Lease in Mississauga Welcome to this well-maintained 3-bedroom, 1.5-bathroom semi-detached home located in one of Mississauga's desirable, family-friendly neighborhoods. This home offers a central, convenient location on a quiet, tree-lined street close to schools, parks, shopping, and public transit.The main level features a spacious open-concept layout with large windows and pot lights,providing plenty of natural light throughout. The kitchen is equipped with modern stainless steel appliances-including a fridge, stove, and dishwasher-plus ample cabinet and counter space with a double sink overlooking the yard.The living and family rooms offer a comfortable flow for daily living and entertaining, with walkout access to a private deck and backyard. The home is carpet-free and provides in-suite laundry for your convenience. Additional features include: One surface parking space in a shared driveway. Private front entrance. Backyard access.Close to Erindale GO Station and street transit (approx 3-4 minute walk)Surrounded by a mature neighborhood with plenty of restaurants Minutes from Erin Mills Town Centre, Credit Valley Hospital, Sheridan College, & U of T Mississauga Campus. Does NOT include basement. Backyard is shared with basement tenant. (id:61852)
Property Details
| MLS® Number | W12486869 |
| Property Type | Single Family |
| Community Name | Erindale |
| AmenitiesNearBy | Park, Public Transit, Schools |
| ParkingSpaceTotal | 1 |
Building
| BathroomTotal | 2 |
| BedroomsAboveGround | 3 |
| BedroomsTotal | 3 |
| Age | 51 To 99 Years |
| BasementType | None |
| ConstructionStyleAttachment | Semi-detached |
| CoolingType | Central Air Conditioning |
| ExteriorFinish | Brick |
| FoundationType | Unknown |
| HalfBathTotal | 1 |
| HeatingFuel | Natural Gas |
| HeatingType | Forced Air |
| StoriesTotal | 2 |
| SizeInterior | 700 - 1100 Sqft |
| Type | House |
| UtilityWater | Municipal Water |
Parking
| Garage |
Land
| Acreage | No |
| FenceType | Fenced Yard |
| LandAmenities | Park, Public Transit, Schools |
| Sewer | Sanitary Sewer |
| SizeDepth | 132 Ft |
| SizeFrontage | 30 Ft |
| SizeIrregular | 30 X 132 Ft |
| SizeTotalText | 30 X 132 Ft|under 1/2 Acre |
Rooms
| Level | Type | Length | Width | Dimensions |
|---|---|---|---|---|
| Second Level | Primary Bedroom | 3.96 m | 2.96 m | 3.96 m x 2.96 m |
| Second Level | Bedroom 2 | 2.65 m | 3.23 m | 2.65 m x 3.23 m |
| Second Level | Bedroom 3 | 3.66 m | 2.43 m | 3.66 m x 2.43 m |
| Second Level | Bathroom | 2.13 m | 1.52 m | 2.13 m x 1.52 m |
| Main Level | Living Room | 3.07 m | 4.57 m | 3.07 m x 4.57 m |
| Main Level | Dining Room | 4.26 m | 2.8 m | 4.26 m x 2.8 m |
| Main Level | Kitchen | 2.74 m | 4.11 m | 2.74 m x 4.11 m |
| Main Level | Family Room | 3.05 m | 3.35 m | 3.05 m x 3.35 m |
Utilities
| Cable | Available |
| Electricity | Available |
| Sewer | Available |
https://www.realtor.ca/real-estate/29042432/1379-freeport-main-drive-mississauga-erindale-erindale
Interested?
Contact us for more information
Vicki Singh
Salesperson
115 Highway 8 #102
Stoney Creek, Ontario L8G 1C1
