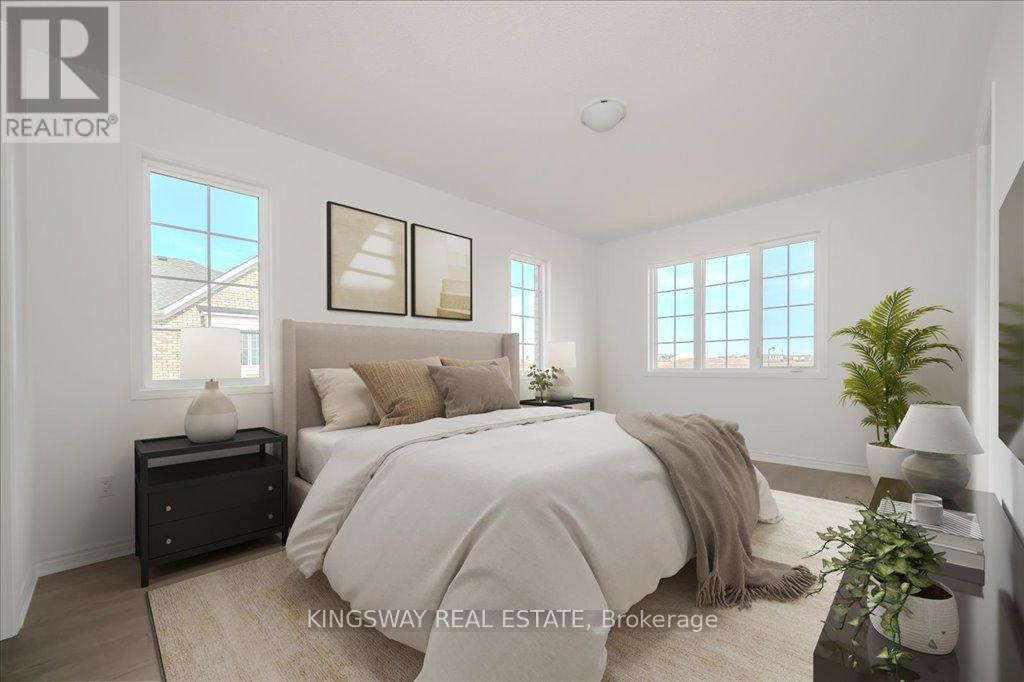4 Bedroom
3 Bathroom
1500 - 2000 sqft
Fireplace
Central Air Conditioning, Air Exchanger
Forced Air
$1,320,000
Welcome to this stunning, never-lived-in home in the heart of Milton, offering just under 2,000 sq. ft. of beautifully designed living space! Featuring an open-concept layout, this home is crafted with high-end modern finishes, including quartz countertops, mosaic tile accents, and elegant hardwood flooring throughoutcompletely carpet-free for easy maintenance.Built for both luxury and efficiency, this home boasts 9-ft ceilings on both the first and second floors, triple-glazed windows for superior insulation, and is solar panel-ready, offering eco-friendly living potential. The premium corner lot allows for an abundance of natural light.A separate entrance to the basement unlocks incredible income potential, making this home ideal for investors or multi-generational living. Plus, with Tarion Warranty coverage, you get peace of mind knowing everything is brand new and built to last.Dont miss out on this rare opportunity! Schedule your private showing today! (id:61852)
Property Details
|
MLS® Number
|
W12063502 |
|
Property Type
|
Single Family |
|
Community Name
|
1039 - MI Rural Milton |
|
AmenitiesNearBy
|
Beach, Hospital, Park, Ski Area, Schools |
|
Features
|
Conservation/green Belt, Carpet Free, Sump Pump |
|
ParkingSpaceTotal
|
6 |
Building
|
BathroomTotal
|
3 |
|
BedroomsAboveGround
|
4 |
|
BedroomsTotal
|
4 |
|
Age
|
New Building |
|
BasementFeatures
|
Separate Entrance |
|
BasementType
|
N/a |
|
ConstructionStyleAttachment
|
Detached |
|
CoolingType
|
Central Air Conditioning, Air Exchanger |
|
ExteriorFinish
|
Brick |
|
FireplacePresent
|
Yes |
|
FoundationType
|
Poured Concrete |
|
HalfBathTotal
|
1 |
|
HeatingFuel
|
Natural Gas |
|
HeatingType
|
Forced Air |
|
StoriesTotal
|
2 |
|
SizeInterior
|
1500 - 2000 Sqft |
|
Type
|
House |
|
UtilityWater
|
Municipal Water |
Parking
Land
|
Acreage
|
No |
|
LandAmenities
|
Beach, Hospital, Park, Ski Area, Schools |
|
Sewer
|
Sanitary Sewer |
|
SizeDepth
|
88 Ft |
|
SizeFrontage
|
30 Ft |
|
SizeIrregular
|
30 X 88 Ft |
|
SizeTotalText
|
30 X 88 Ft |
|
ZoningDescription
|
Rmd1-269 |
Rooms
| Level |
Type |
Length |
Width |
Dimensions |
|
Second Level |
Primary Bedroom |
5.24 m |
3.54 m |
5.24 m x 3.54 m |
|
Second Level |
Bedroom 2 |
3.05 m |
3.05 m |
3.05 m x 3.05 m |
|
Second Level |
Bedroom 3 |
3.05 m |
3.05 m |
3.05 m x 3.05 m |
|
Second Level |
Bedroom 4 |
3.05 m |
3.05 m |
3.05 m x 3.05 m |
|
Ground Level |
Dining Room |
3.66 m |
3.05 m |
3.66 m x 3.05 m |
|
Ground Level |
Living Room |
5.49 m |
3.66 m |
5.49 m x 3.66 m |
|
Ground Level |
Kitchen |
3.05 m |
3.66 m |
3.05 m x 3.66 m |
Utilities
|
Cable
|
Installed |
|
Sewer
|
Installed |
https://www.realtor.ca/real-estate/28124241/1377-lily-crescent-milton-mi-rural-milton-1039-mi-rural-milton














